628 Linden Drive, Englewood, FL 34223
- $259,900
- 2
- BD
- 2
- BA
- 1,421
- SqFt
- Sold Price
- $259,900
- List Price
- $259,900
- Status
- Sold
- Days on Market
- 8
- Closing Date
- May 27, 2021
- MLS#
- D6117842
- Property Style
- Single Family
- Year Built
- 1986
- Bedrooms
- 2
- Bathrooms
- 2
- Living Area
- 1,421
- Lot Size
- 4,302
- Acres
- 0.09
- Total Acreage
- 0 to less than 1/4
- Legal Subdivision Name
- Foxwood
- Community Name
- Foxwood
- MLS Area Major
- Englewood
Property Description
Start enjoying Florida living now! You will fall in love with this nicely updated home located in the active, over 55 community of Foxwood. This home has been lovingly cared for by one owner and consistently improved with upgrades including mechanical hurricane shutters (2000), reinforced garage door(2000), double pain windows (2011), Air conditioner with humidistat (2014), Exterior Painted (2014), new roof (2019), water heater (2020) and garage door opener (2020). No carpet here! The flooring throughout the house is laminate with tile in the bathrooms, kitchen and enclosed, covered lanai. The oversized master bedroom is complete with a walk-in closet and an en suite bathroom. The great room and dining room are joined together by a vaulted ceiling and adorned with Florida sunshine. The guest bedroom is situated next to the full guest bath. The spacious kitchen has plenty of room to prepare your favorite dish and an adjoining breakfast nook. This home features a bonus den area as well as laundry inside. Enjoy a tennis match or toss a game of bocce overlooking the tranquil pond. Cool off and relax in the community pool and spa. The association fees include cable and internet, maintenance of the grounds and exterior of home. Make this your home today!
Additional Information
- Taxes
- $1384
- Minimum Lease
- 6 Months
- HOA Fee
- $897
- HOA Payment Schedule
- Quarterly
- Maintenance Includes
- Cable TV, Pool, Escrow Reserves Fund, Maintenance Structure, Maintenance Grounds, Management, Pool, Private Road, Recreational Facilities
- Community Features
- Association Recreation - Owned, Buyer Approval Required, Deed Restrictions, Fishing, Gated, Golf Carts OK, No Truck/RV/Motorcycle Parking, Pool, Sidewalks, Tennis Courts, Gated Community
- Property Description
- One Story
- Zoning
- RSF3
- Interior Layout
- Cathedral Ceiling(s), Ceiling Fans(s), High Ceilings, Walk-In Closet(s)
- Interior Features
- Cathedral Ceiling(s), Ceiling Fans(s), High Ceilings, Walk-In Closet(s)
- Floor
- Laminate, Tile
- Appliances
- Dishwasher, Dryer, Electric Water Heater, Microwave, Range, Range Hood, Refrigerator, Washer
- Utilities
- Cable Connected, Electricity Connected, Public, Sewer Connected, Water Connected
- Heating
- Central
- Air Conditioning
- Central Air
- Exterior Construction
- Block, Stucco
- Exterior Features
- Awning(s), Hurricane Shutters, Irrigation System, Sidewalk
- Roof
- Shingle
- Foundation
- Slab
- Pool
- Community
- Garage Carport
- 2 Car Garage
- Garage Spaces
- 2
- Garage Dimensions
- 19x20
- Housing for Older Persons
- Yes
- Water View
- Pond
- Pets
- Allowed
- Max Pet Weight
- 30
- Pet Size
- Small (16-35 Lbs.)
- Flood Zone Code
- AE
- Parcel ID
- 0851031358
- Legal Description
- UNIT 358 FOXWOOD
Mortgage Calculator
Listing courtesy of RE/MAX ALLIANCE GROUP. Selling Office: RE/MAX ALLIANCE GROUP.
StellarMLS is the source of this information via Internet Data Exchange Program. All listing information is deemed reliable but not guaranteed and should be independently verified through personal inspection by appropriate professionals. Listings displayed on this website may be subject to prior sale or removal from sale. Availability of any listing should always be independently verified. Listing information is provided for consumer personal, non-commercial use, solely to identify potential properties for potential purchase. All other use is strictly prohibited and may violate relevant federal and state law. Data last updated on
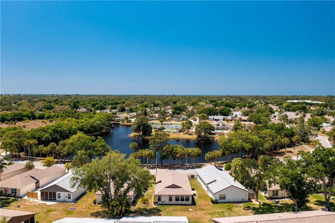
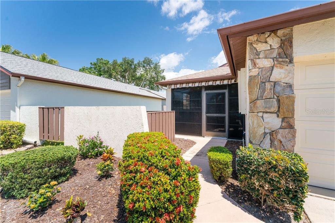
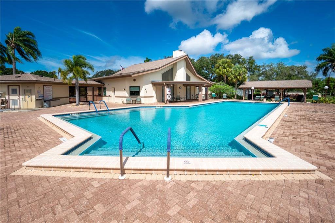
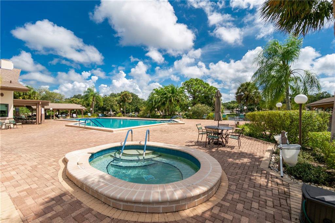
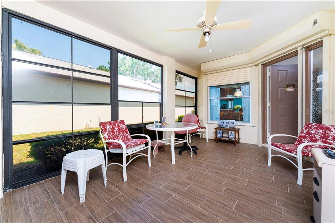
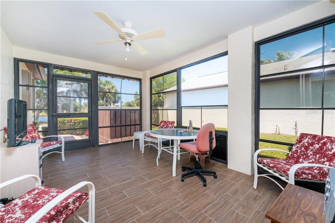
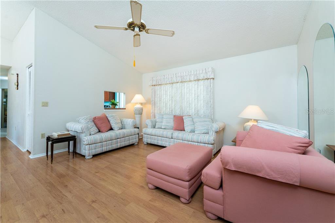
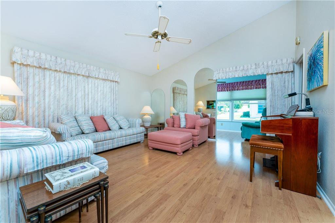
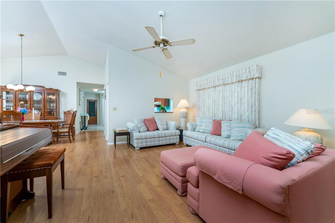
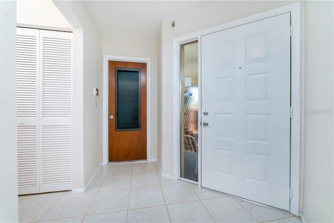
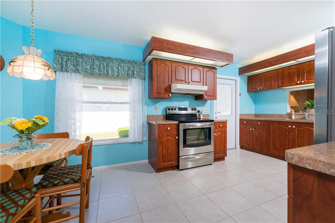
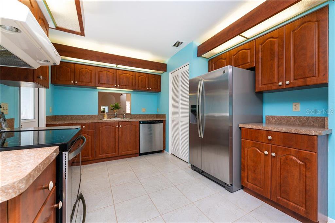
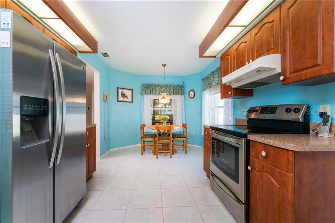
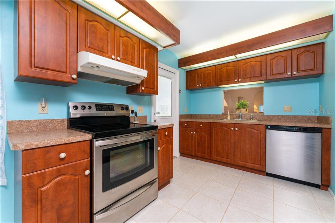
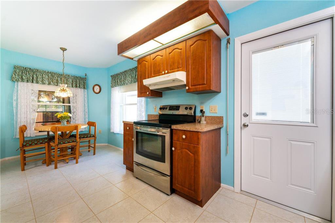
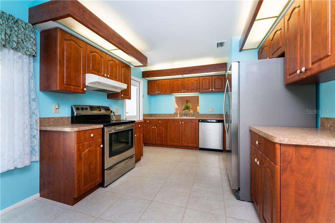
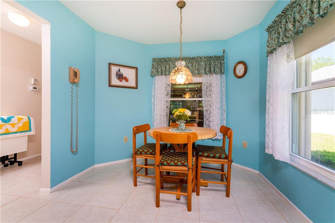
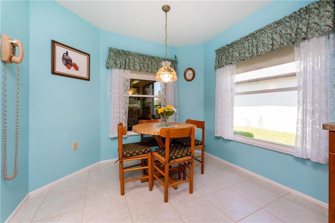
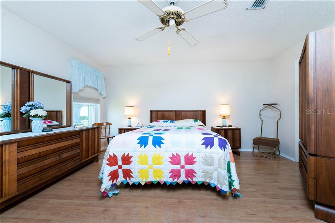
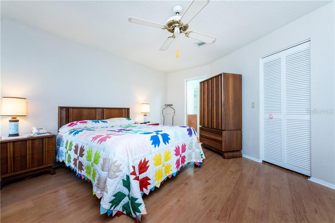
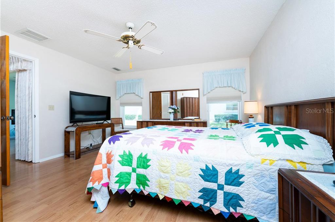
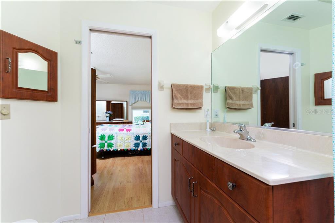
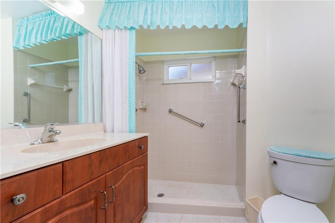
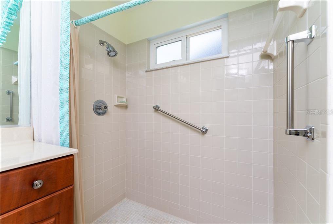
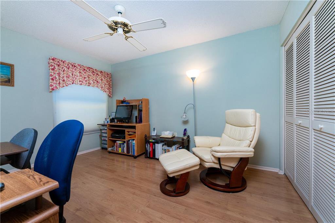
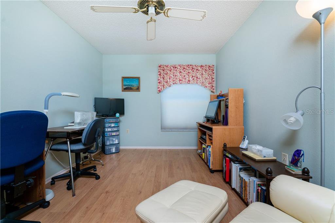
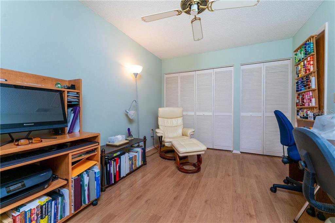
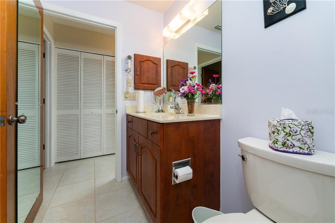
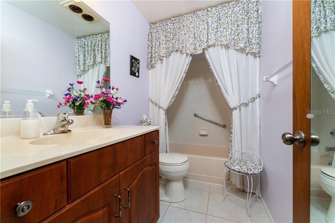
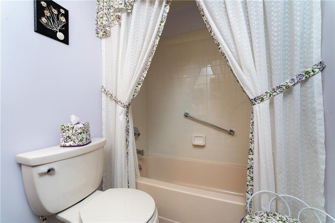
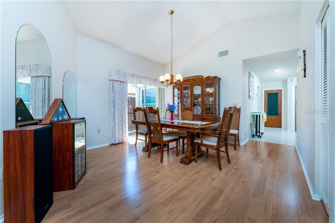
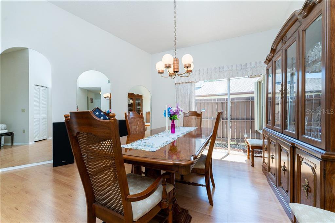
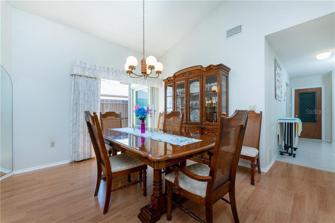
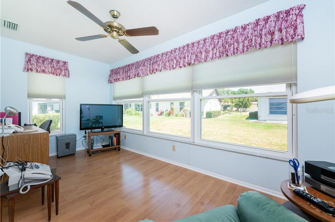
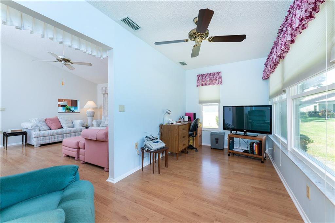
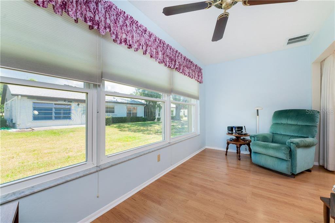
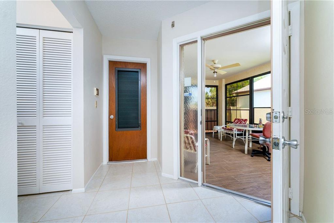
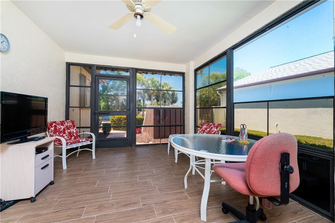
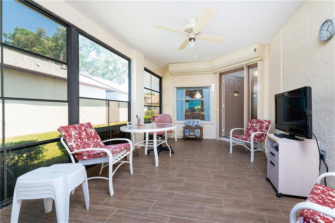
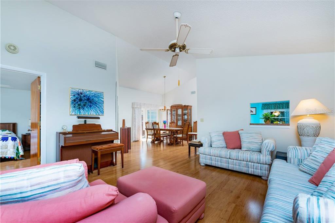
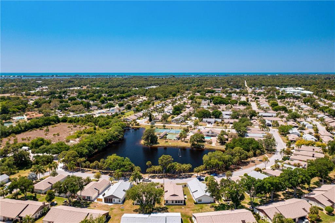
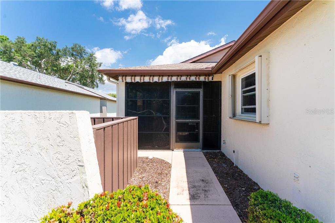
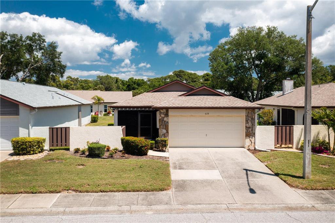
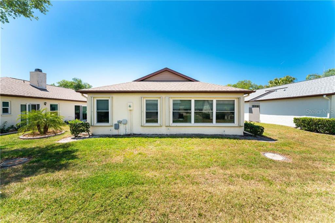

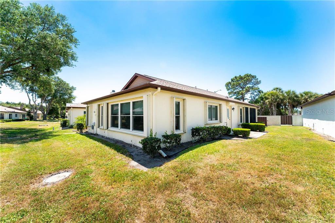
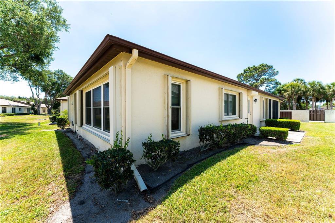
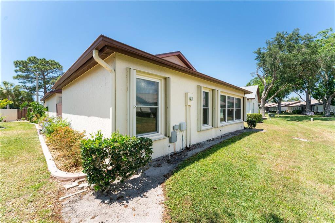
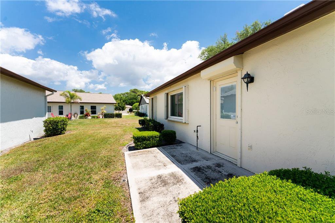
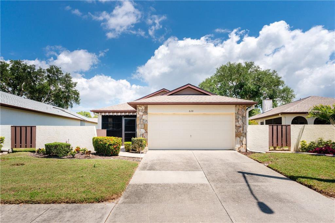
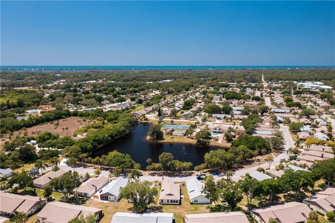
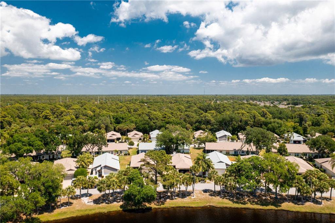
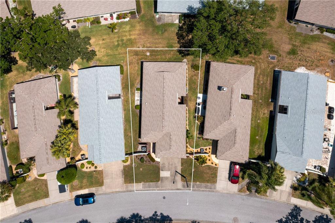
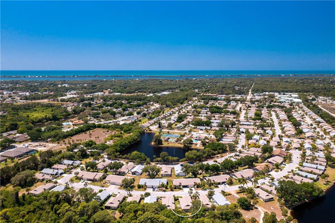
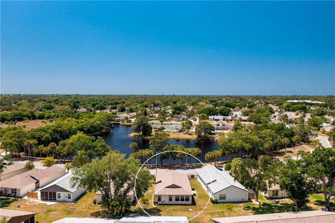
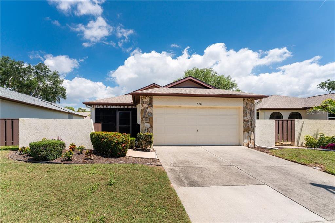
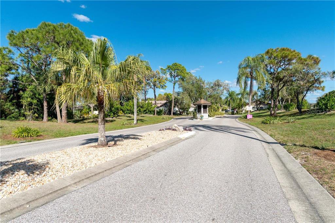
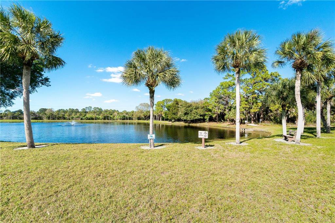
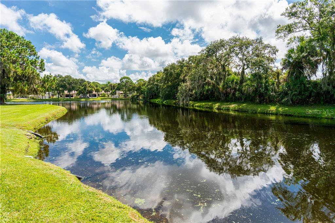
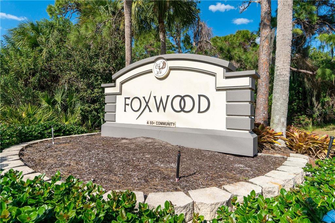
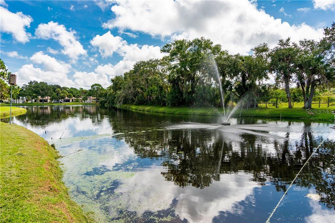
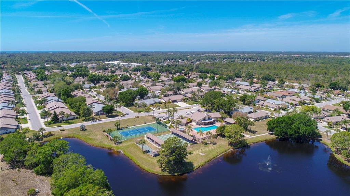
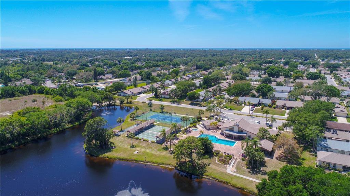
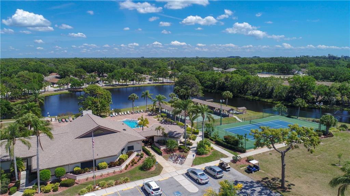
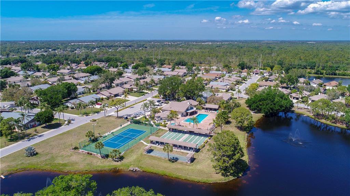
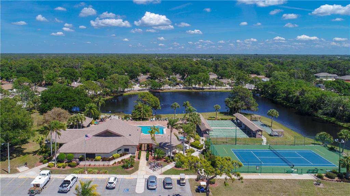
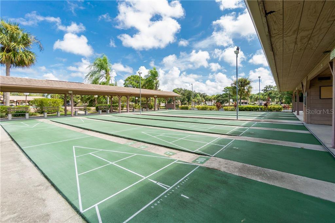
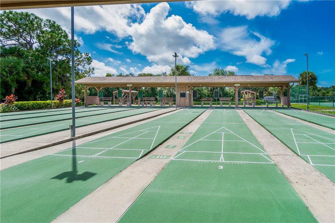
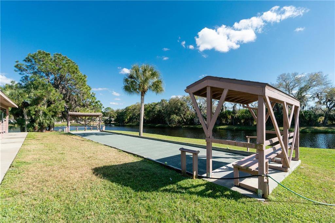
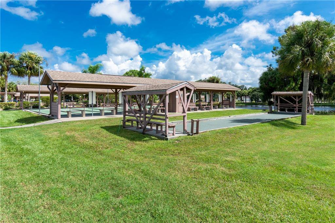
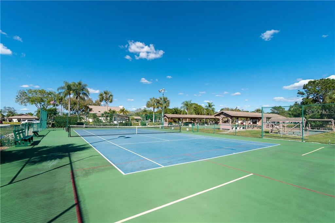
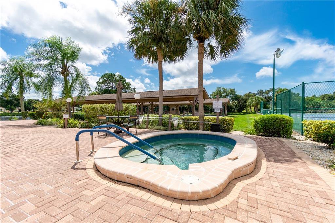
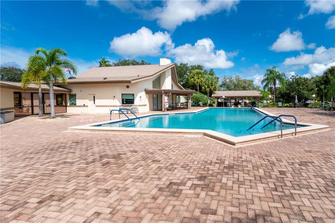
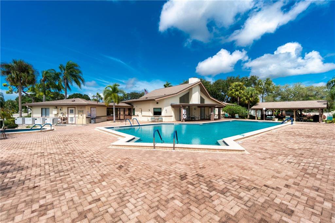
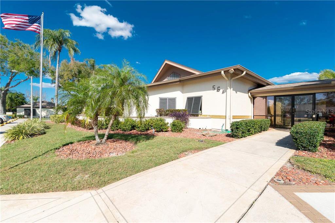
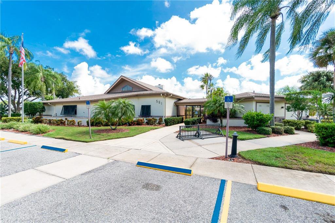
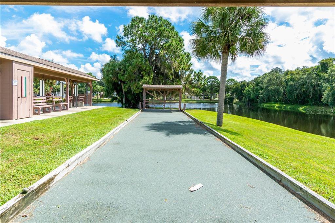
/t.realgeeks.media/thumbnail/iffTwL6VZWsbByS2wIJhS3IhCQg=/fit-in/300x0/u.realgeeks.media/livebythegulf/web_pages/l2l-banner_800x134.jpg)