11000 Placida Road Unit 1003, Placida, FL 33946
- $625,000
- 3
- BD
- 3.5
- BA
- 2,865
- SqFt
- Sold Price
- $625,000
- List Price
- $625,000
- Status
- Sold
- Days on Market
- 23
- Closing Date
- Apr 19, 2021
- MLS#
- D6115619
- Property Style
- Condo
- Year Built
- 1995
- Bedrooms
- 3
- Bathrooms
- 3.5
- Baths Half
- 1
- Living Area
- 2,865
- Total Acreage
- Non-Applicable
- Building Name
- 10
- Monthly Condo Fee
- 1067
- Legal Subdivision Name
- Placida Harbour Sec 09 Bldg 10
- Community Name
- Placida Harbour
- MLS Area Major
- Placida
Property Description
Relax and unwind as you watch the manatee & dolphins play & the boats cruise the deep- water marina of this waterfront residence. This vast residence offers 3 bedrooms, 3 ½ baths, a loft and sunroom/breakfast nook. In addition, there is a 2 car tandem garage & sizeable storage room for all your toys & belongings. A neutral palate compliments this residence. One is greeted with neutral tile set on the diagonal in the foyer, kitchen & sunroom/breakfast nook. Neutral carpet is set throughout remainder of residence. Kitchen is a chef’s delight offering a gas stove, microwave/convection oven, electric oven & Miele dishwasher. Kitchen is highlighted with granite, stainless appliances and a tray ceiling accented with crown molding. Per sellers: 2 zone A/C (both 2018) & hot water heater (2016). This spectacular residence is being sold turnkey minus a few exceptions. Placida Harbour Club is located 1.5 miles from the Boca Grande Causeway & offers an array of amenities; 3 clubhouses, 3 pools, pickle ball/tennis, his & her saunas, outdoor spa/jacuzzi, many activities and social gatherings. Unlike any other community on the mainland, owners & guests have private ferry access to the spectacular beaches on Little Gasparilla Island..
Additional Information
- Taxes
- $7414
- Minimum Lease
- 1 Month
- Hoa Fee
- $1,086
- HOA Payment Schedule
- Quarterly
- Maintenance Includes
- Pool, Escrow Reserves Fund, Insurance, Maintenance Structure, Maintenance Grounds, Management, Pest Control, Pool, Recreational Facilities, Trash
- Condo Fees
- $3200
- Condo Fees Term
- Quarterly
- Location
- Flood Insurance Required, FloodZone, Near Marina, Paved
- Community Features
- Buyer Approval Required, Deed Restrictions, Fitness Center, Gated, Pool, Tennis Courts, Water Access, Waterfront, Gated Community
- Property Description
- Two Story
- Zoning
- RMF-T
- Interior Layout
- Built in Features, Ceiling Fans(s), Crown Molding, High Ceilings, Living Room/Dining Room Combo, Master Downstairs, Open Floorplan, Split Bedroom, Stone Counters, Vaulted Ceiling(s), Walk-In Closet(s)
- Interior Features
- Built in Features, Ceiling Fans(s), Crown Molding, High Ceilings, Living Room/Dining Room Combo, Master Downstairs, Open Floorplan, Split Bedroom, Stone Counters, Vaulted Ceiling(s), Walk-In Closet(s)
- Floor
- Carpet, Ceramic Tile
- Appliances
- Convection Oven, Dishwasher, Dryer, Electric Water Heater, Microwave, Range, Refrigerator, Washer
- Utilities
- BB/HS Internet Available, Cable Available, Electricity Available, Electricity Connected, Phone Available, Propane, Public, Sewer Available, Sewer Connected, Sprinkler Recycled, Water Available, Water Connected
- Heating
- Central
- Air Conditioning
- Central Air
- Fireplace
- Yes
- Fireplace Description
- Wood Burning
- Exterior Construction
- Block, Stucco
- Exterior Features
- Hurricane Shutters, Irrigation System, Rain Gutters, Sliding Doors, Storage
- Roof
- Metal, Other
- Foundation
- Stem Wall
- Pool
- Community
- Pool Type
- Gunite, Heated, In Ground
- Garage Carport
- 2 Car Garage
- Garage Spaces
- 2
- Garage Features
- Assigned, Garage Door Opener, Guest, Tandem, Under Building
- Water Extras
- Bridges - No Fixed Bridges, Dock w/Electric, Dock w/Water Supply, Sailboat Water, Seawall - Concrete
- Water View
- Marina
- Water Access
- Bay/Harbor, Gulf/Ocean, Intracoastal Waterway, River
- Pets
- Allowed
- Max Pet Weight
- 30
- Pet Size
- Small (16-35 Lbs.)
- Floor Number
- 2
- Flood Zone Code
- 13AE
- Parcel ID
- 422002776105
- Legal Description
- PHR 009 0010 1003 PLACIDA HARBOUR SEC 9 BLDG 10 UN 1003 & PS 3 & ST RM 3 1445/1738
Mortgage Calculator
Listing courtesy of MICHAEL SAUNDERS & COMPANY. Selling Office: THE BRC GROUP, LLC.
StellarMLS is the source of this information via Internet Data Exchange Program. All listing information is deemed reliable but not guaranteed and should be independently verified through personal inspection by appropriate professionals. Listings displayed on this website may be subject to prior sale or removal from sale. Availability of any listing should always be independently verified. Listing information is provided for consumer personal, non-commercial use, solely to identify potential properties for potential purchase. All other use is strictly prohibited and may violate relevant federal and state law. Data last updated on
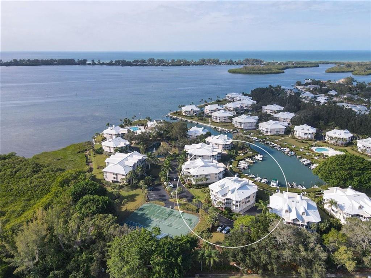
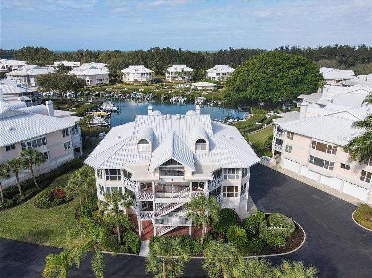
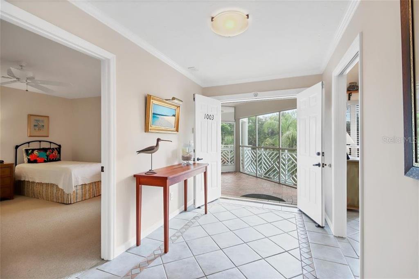
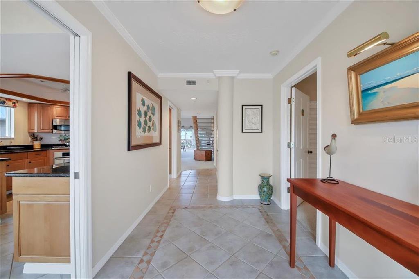
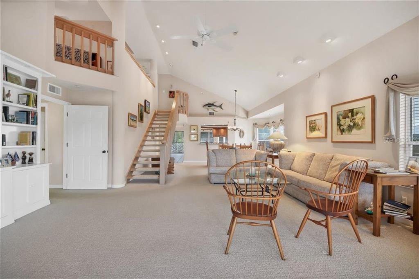
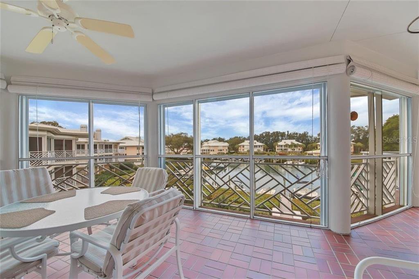
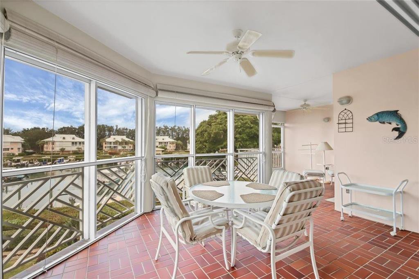

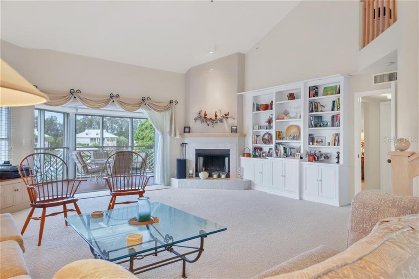
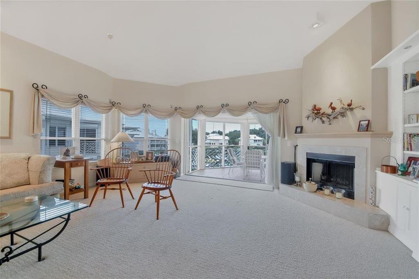
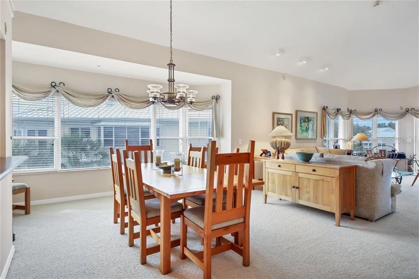
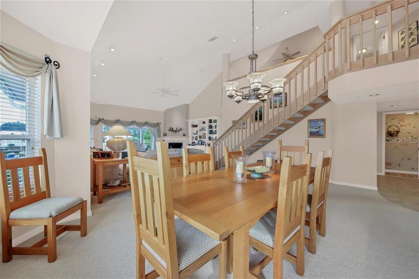
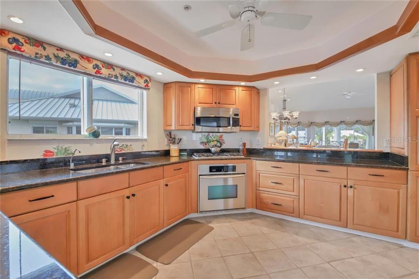
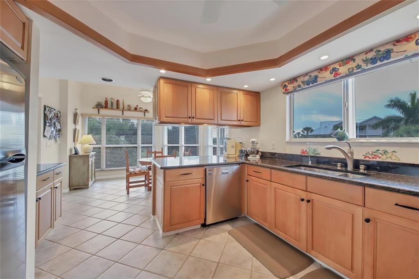


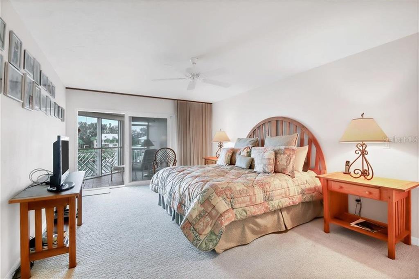
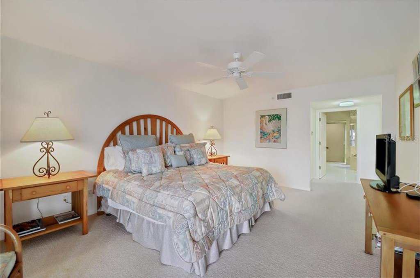
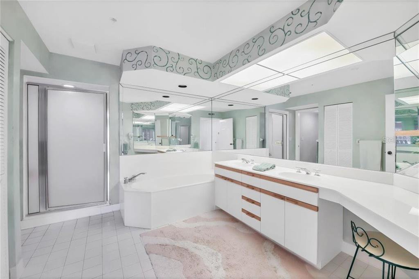

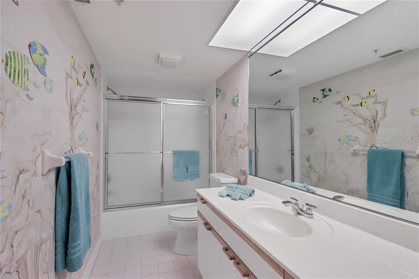
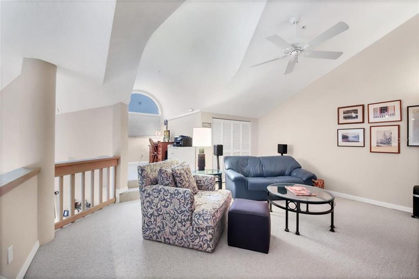
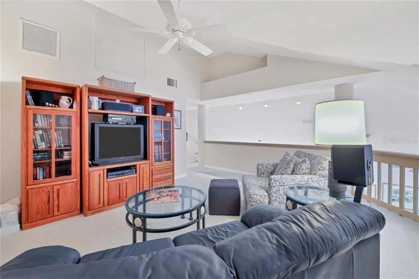

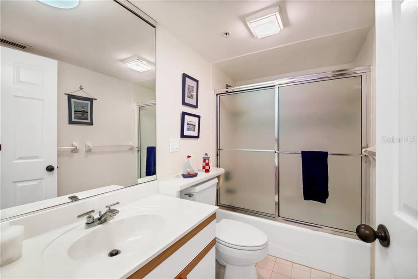

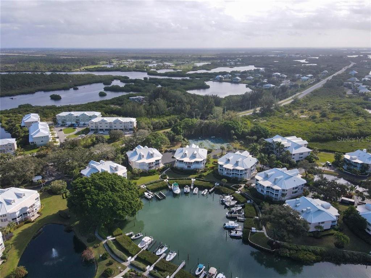
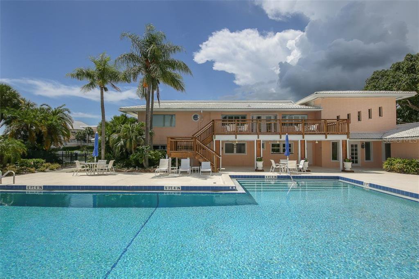
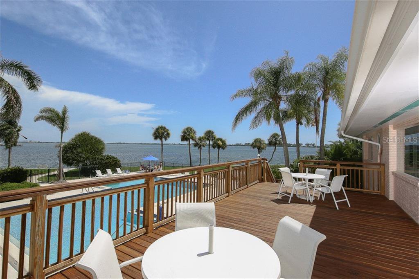
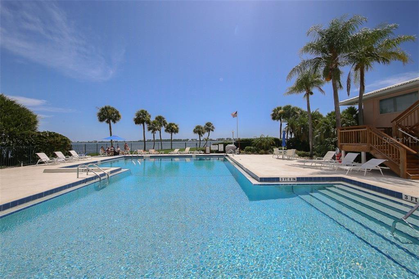
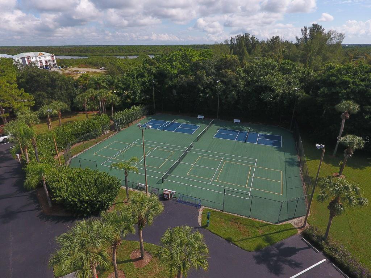


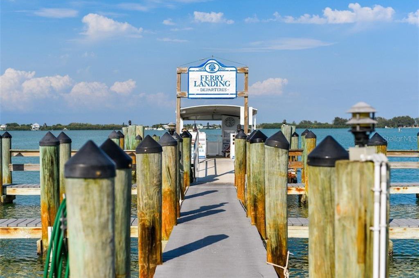

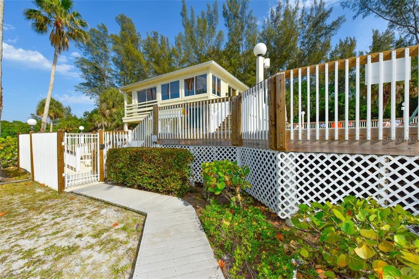
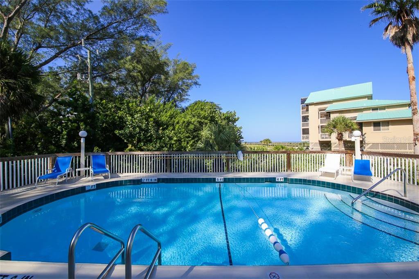
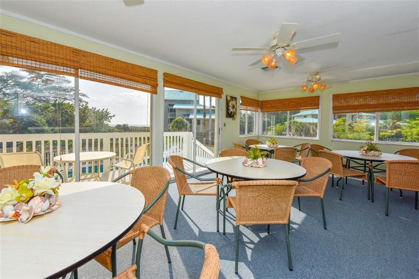
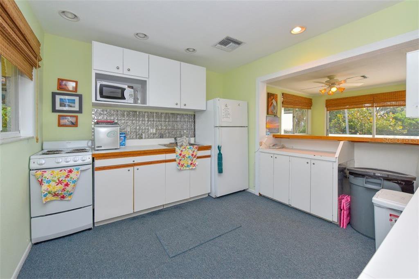
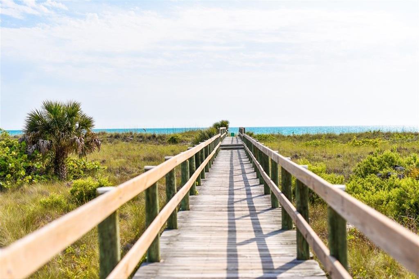
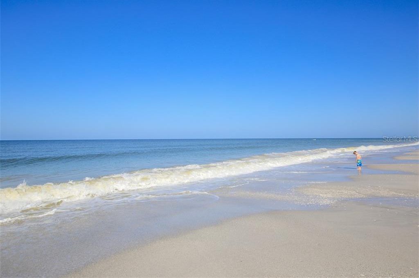
/t.realgeeks.media/thumbnail/iffTwL6VZWsbByS2wIJhS3IhCQg=/fit-in/300x0/u.realgeeks.media/livebythegulf/web_pages/l2l-banner_800x134.jpg)