6252 Thorman Road, Port Charlotte, FL 33981
- $220,000
- 3
- BD
- 2
- BA
- 1,678
- SqFt
- Sold Price
- $220,000
- List Price
- $230,000
- Status
- Sold
- Days on Market
- 11
- Closing Date
- Jan 06, 2021
- MLS#
- D6115065
- Property Style
- Single Family
- Architectural Style
- Florida
- Year Built
- 2000
- Bedrooms
- 3
- Bathrooms
- 2
- Living Area
- 1,678
- Lot Size
- 10,000
- Acres
- 0.23
- Total Acreage
- 0 to less than 1/4
- Legal Subdivision Name
- Port Charlotte Sec 95
- Community Name
- Gardens Of Gulf Cove
- MLS Area Major
- Port Charlotte
Property Description
Priced right! (Furniture negotiable) 3 bedroom, 2 bath home in Gardens of Gulf Cove with a large Florida Room, plus an air conditioned shed with TV and sink. The shed would be great for a SheShed, Art Studio, or Workshop. This home has an approx 6 yr old A/C, 5 yr old roof, a garage that is air conditioned with it's own A/C unit, and an irrigation system that is attached to a well. The master bedroom has a walk in closet and an on suite master bathroom. The master bathroom offers a walk in shower. The split bedroom plan gives your guests privacy. The other two bedrooms are near the guest bathroom that offers a tub/shower combo. There is a large patio for your enjoyment out back with plenty of space to relax. Don't forget the delicious fruit trees! Near lots of amenities and only 15 minutes from Englewood Beach!
Additional Information
- Taxes
- $2596
- Minimum Lease
- 1 Month
- HOA Fee
- $365
- HOA Payment Schedule
- Annually
- Maintenance Includes
- Pool, Management, Pool, Recreational Facilities
- Location
- Paved
- Community Features
- Buyer Approval Required, Deed Restrictions, Fitness Center, Golf Carts OK, Park, Pool, Sidewalks, Tennis Courts
- Property Description
- One Story
- Zoning
- RSF3.5
- Interior Layout
- Cathedral Ceiling(s), Open Floorplan, Solid Wood Cabinets, Split Bedroom, Thermostat, Vaulted Ceiling(s), Walk-In Closet(s), Window Treatments
- Interior Features
- Cathedral Ceiling(s), Open Floorplan, Solid Wood Cabinets, Split Bedroom, Thermostat, Vaulted Ceiling(s), Walk-In Closet(s), Window Treatments
- Floor
- Carpet, Ceramic Tile, Vinyl
- Appliances
- Dishwasher, Disposal, Dryer, Microwave, Range, Refrigerator, Washer, Water Softener
- Utilities
- Cable Connected, Electricity Connected, Public, Sewer Connected, Street Lights, Water Connected
- Heating
- Central, Electric
- Air Conditioning
- Central Air
- Exterior Construction
- Block, Stucco
- Exterior Features
- Irrigation System
- Roof
- Shingle
- Foundation
- Slab
- Pool
- Community
- Garage Carport
- 2 Car Garage
- Garage Spaces
- 2
- Garage Dimensions
- 21x20
- Elementary School
- Myakka River Elementary
- Middle School
- L.A. Ainger Middle
- High School
- Lemon Bay High
- Pets
- Allowed
- Flood Zone Code
- AE
- Parcel ID
- 412105277007
- Legal Description
- PCH 095 5095 0004
Mortgage Calculator
Listing courtesy of RE/MAX ANCHOR. Selling Office: KELLER WILLIAMS ISLAND LIFE.
StellarMLS is the source of this information via Internet Data Exchange Program. All listing information is deemed reliable but not guaranteed and should be independently verified through personal inspection by appropriate professionals. Listings displayed on this website may be subject to prior sale or removal from sale. Availability of any listing should always be independently verified. Listing information is provided for consumer personal, non-commercial use, solely to identify potential properties for potential purchase. All other use is strictly prohibited and may violate relevant federal and state law. Data last updated on
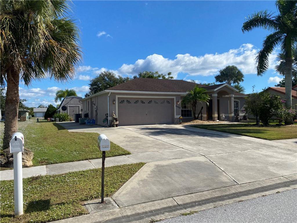
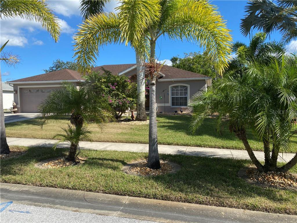
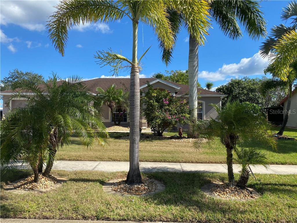

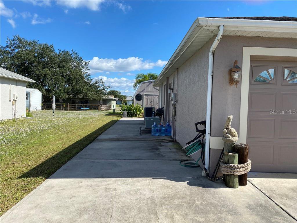

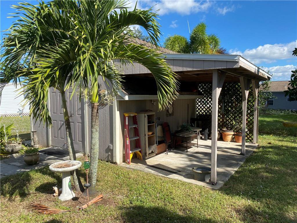
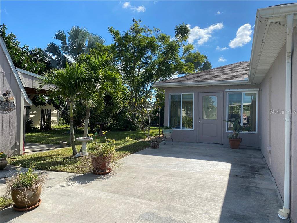
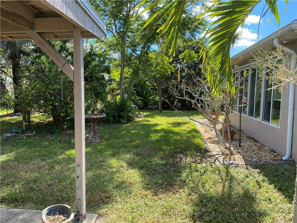
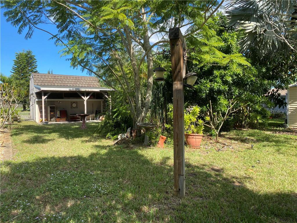
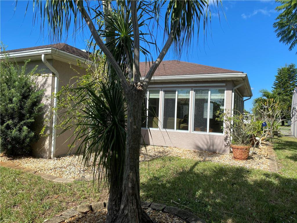
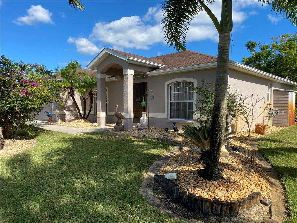
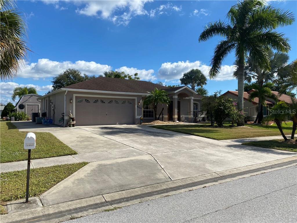
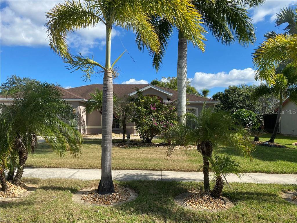
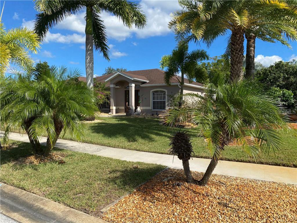
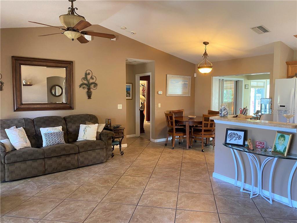
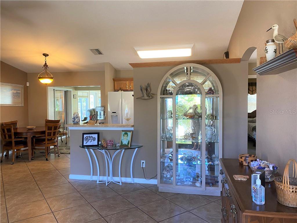
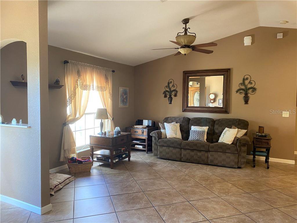
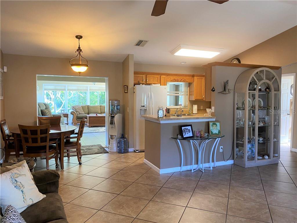
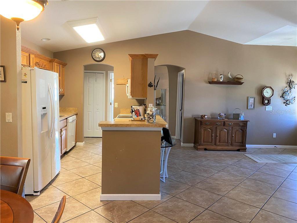
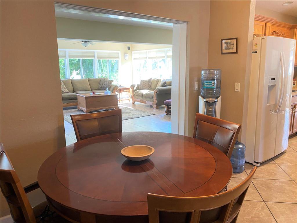
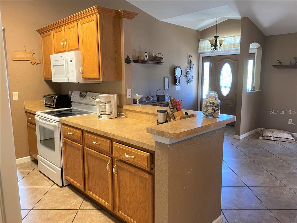
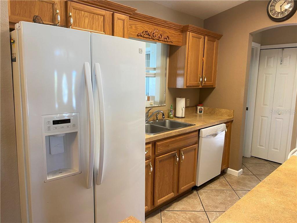
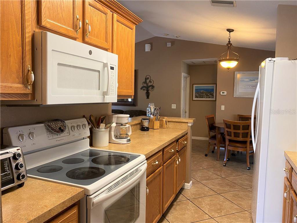
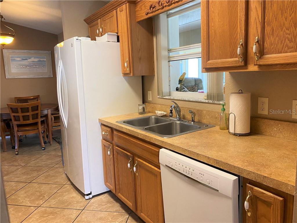
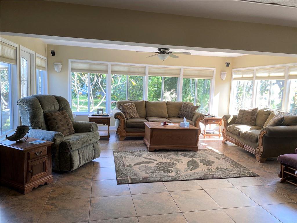
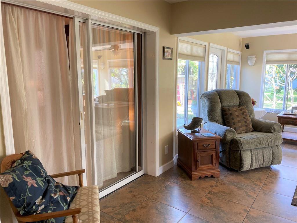
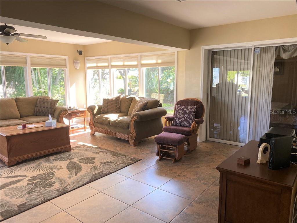
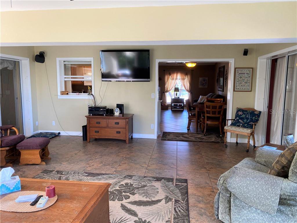
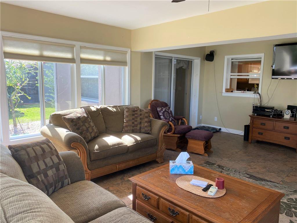

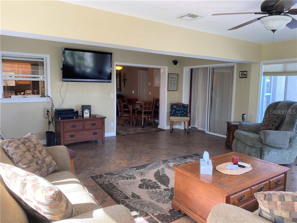
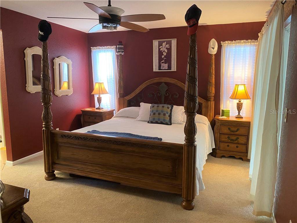
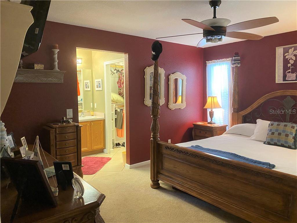
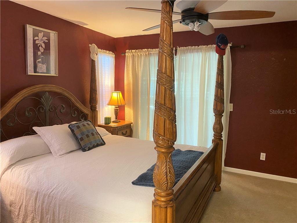
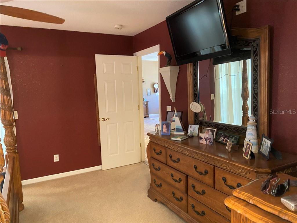
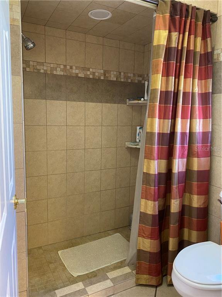
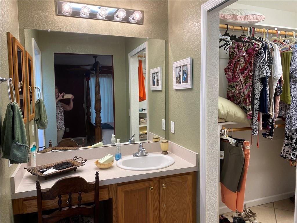
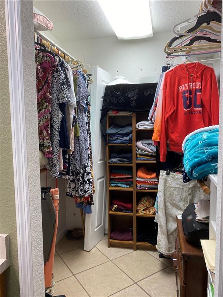
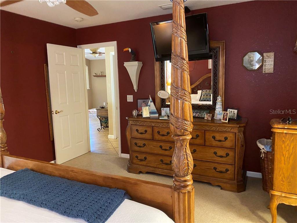
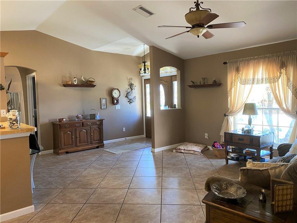
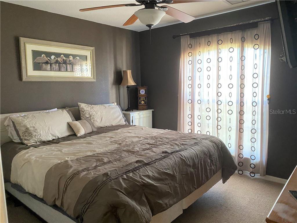
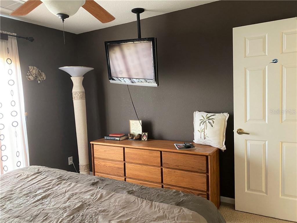
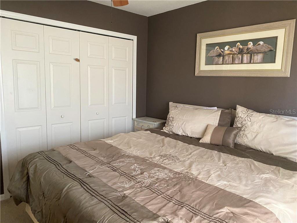
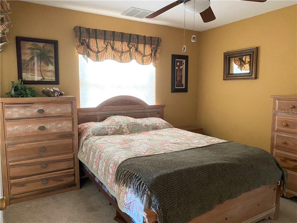
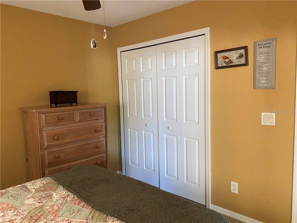
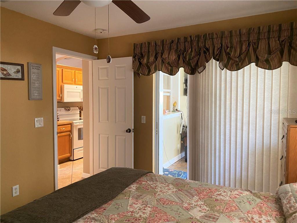
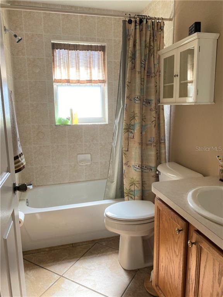
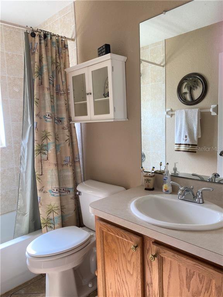
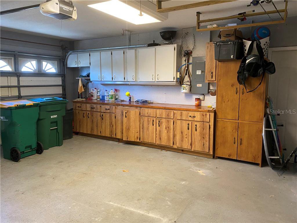
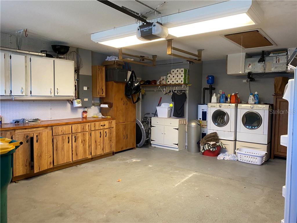
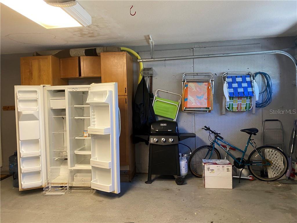
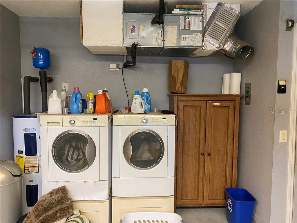
/t.realgeeks.media/thumbnail/iffTwL6VZWsbByS2wIJhS3IhCQg=/fit-in/300x0/u.realgeeks.media/livebythegulf/web_pages/l2l-banner_800x134.jpg)