4 Coral Creek Circle, Placida, FL 33946
- $845,000
- 3
- BD
- 3
- BA
- 2,410
- SqFt
- Sold Price
- $845,000
- List Price
- $929,000
- Status
- Sold
- Days on Market
- 36
- Closing Date
- Jan 25, 2021
- MLS#
- D6114995
- Property Style
- Single Family
- Architectural Style
- Key West
- Year Built
- 2019
- Bedrooms
- 3
- Bathrooms
- 3
- Living Area
- 2,410
- Lot Size
- 18,735
- Acres
- 0.43
- Total Acreage
- 1/4 to less than 1/2
- Legal Subdivision Name
- Cape Haze
- Community Name
- Cape Haze
- MLS Area Major
- Placida
Property Description
An awe-inspiring, luxury home, just built in 2019 is situated on a magnificent home site with magnificent views and tremendous privacy and unparalleled natural beauty. This 3-bedroom, plus den and 3 full baths stunning property has been so perfectly designed inside and out it looks and lives better than a model home. Move-in ready with nearly all the 2019 purchased furnishings included. The elegant coastal style inside and out, with Hardie Board siding, louvered shutters, and incredible cottage-like trim work. The beautiful custom trim work goes throughout the home with ship lap paneling in the living and dining rooms, stained coffered ceilings, crown molding, and cased windows. Premium cabinetry, high end stone counter tops, designer tile work, top of the line plumbing and electrical fixtures. The elite appliances include Wolf gas cooking range, Bosch dishwasher, and KitchenAid refrigerator. The near half acre home site with refined tropical landscaping is on a secluded cul-de-sac surrounded by water and the Cape Haze Links golf course. The property is pad ready and hard wired for immediate generator hookup. Tremendous privacy and unparalleled natural beauty. Just minutes to historic Boca Grande, tranquil sandy beaches, numerous marinas, world-class fishing, and walking distance to essential shopping.
Additional Information
- Taxes
- $8796
- Minimum Lease
- No Minimum
- HOA Fee
- $75
- HOA Payment Schedule
- Annually
- Location
- Cul-De-Sac, Oversized Lot
- Community Features
- No Deed Restriction
- Property Description
- One Story
- Zoning
- RSF3.5
- Interior Layout
- Ceiling Fans(s), Coffered Ceiling(s), Crown Molding, Solid Wood Cabinets, Stone Counters, Tray Ceiling(s), Walk-In Closet(s), Wet Bar, Window Treatments
- Interior Features
- Ceiling Fans(s), Coffered Ceiling(s), Crown Molding, Solid Wood Cabinets, Stone Counters, Tray Ceiling(s), Walk-In Closet(s), Wet Bar, Window Treatments
- Floor
- Carpet, Ceramic Tile
- Appliances
- Dryer, Electric Water Heater, Microwave, Range, Range Hood, Refrigerator, Washer, Wine Refrigerator
- Utilities
- Cable Connected, Electricity Connected, Phone Available, Sewer Connected, Sprinkler Well, Underground Utilities
- Heating
- Central, Electric
- Air Conditioning
- Central Air
- Fireplace Description
- Electric
- Exterior Construction
- Block
- Exterior Features
- Irrigation System
- Roof
- Metal, Tile
- Foundation
- Slab
- Pool
- Private
- Pool Type
- Gunite
- Garage Carport
- 3 Car Garage
- Garage Spaces
- 3
- Water View
- Lake
- Pets
- Allowed
- Flood Zone Code
- AE
- Parcel ID
- 422002126005
- Legal Description
- ZZZ 024220 P2-9 02 42 20 P-2-9 BEG 843.44 FT S & 1571.95 FT E OF NW COR SEC 2 TH SW 58.85 FT TH ALG CURVE 63.77 FT TH NW 150 FT TH NE/LY ALG CU RVE 68.33 FT TH NE 58.85 FT TH SE 150 FT TO POB 318/904 787/1165 912/407 2967/756 3881/1055 4237/304 E434
Mortgage Calculator
Listing courtesy of MICHAEL SAUNDERS & CO. - BOCA. Selling Office: MICHAEL SAUNDERS & CO. - BOCA.
StellarMLS is the source of this information via Internet Data Exchange Program. All listing information is deemed reliable but not guaranteed and should be independently verified through personal inspection by appropriate professionals. Listings displayed on this website may be subject to prior sale or removal from sale. Availability of any listing should always be independently verified. Listing information is provided for consumer personal, non-commercial use, solely to identify potential properties for potential purchase. All other use is strictly prohibited and may violate relevant federal and state law. Data last updated on
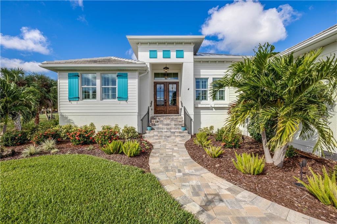
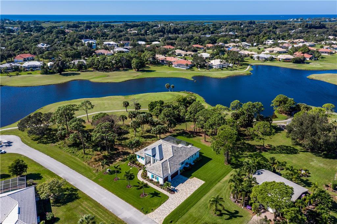
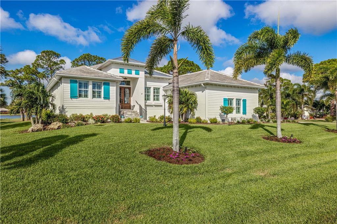
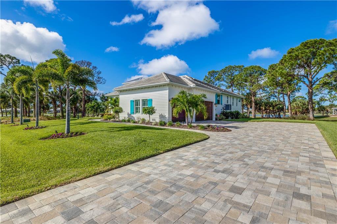
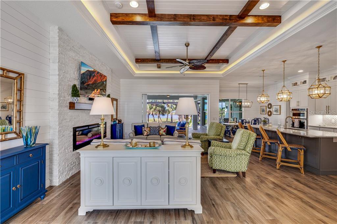
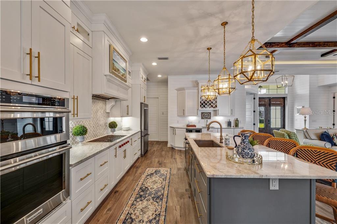
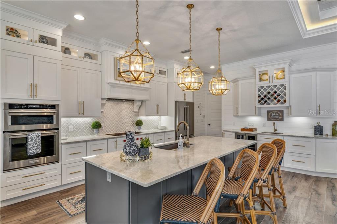
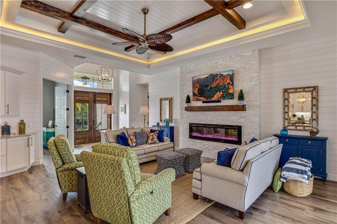
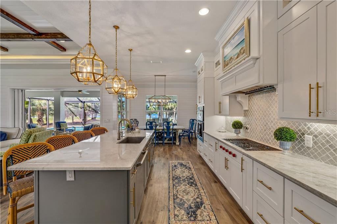
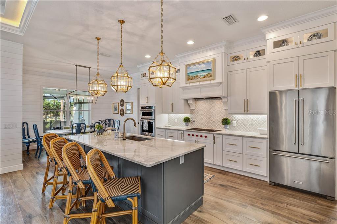
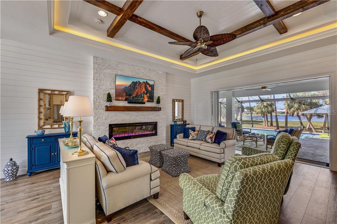
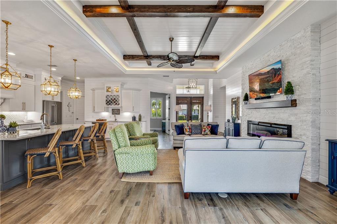
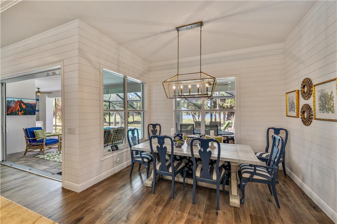
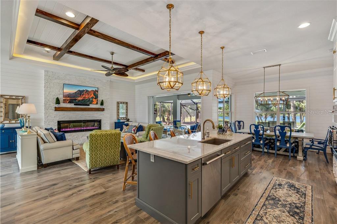
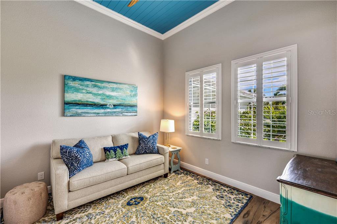
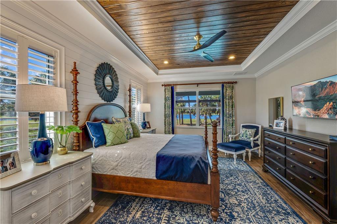
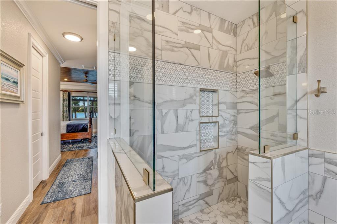
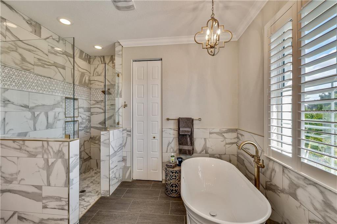
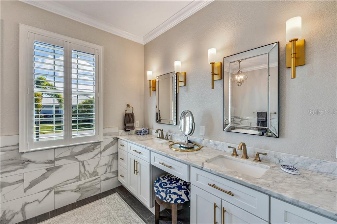
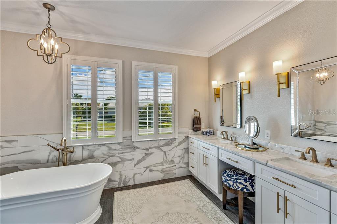
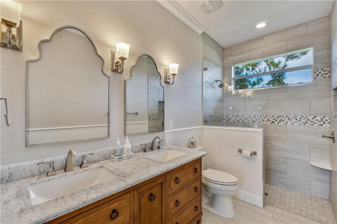
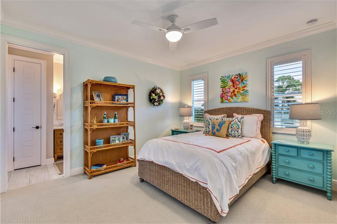
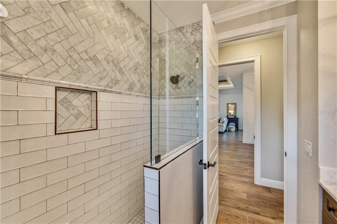
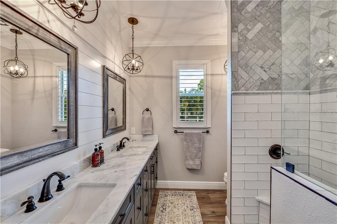
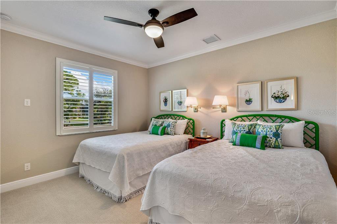
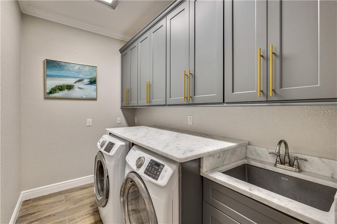
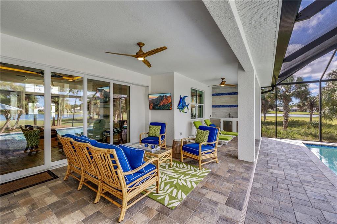
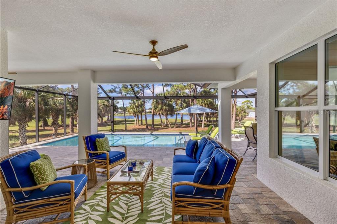
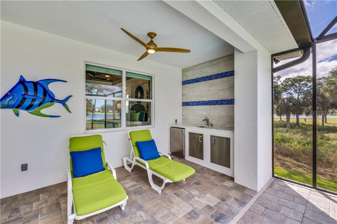
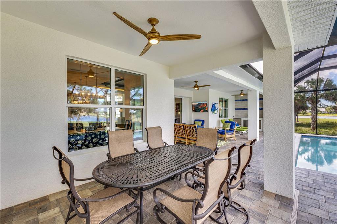
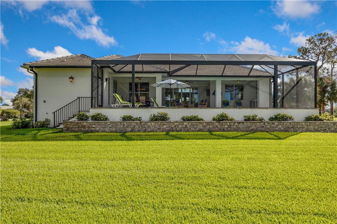
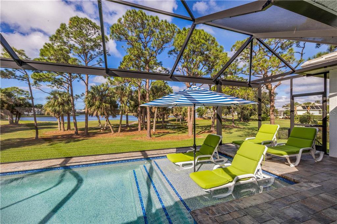
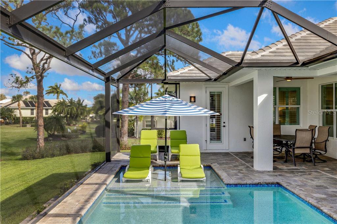
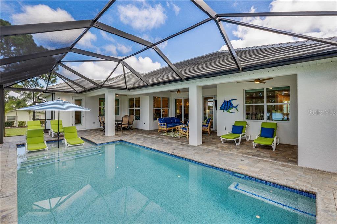
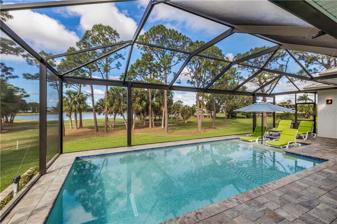
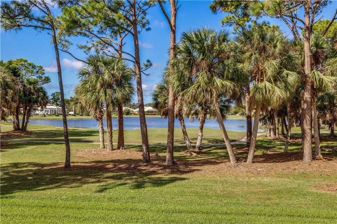
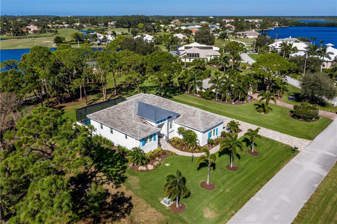
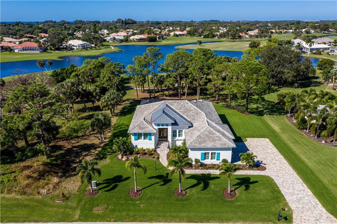
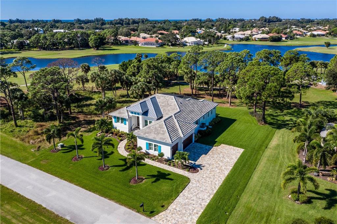
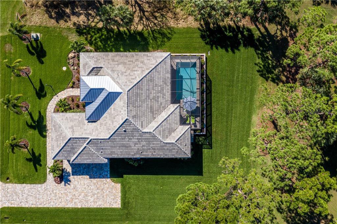
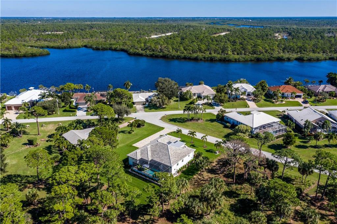
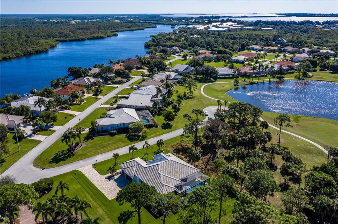
/t.realgeeks.media/thumbnail/iffTwL6VZWsbByS2wIJhS3IhCQg=/fit-in/300x0/u.realgeeks.media/livebythegulf/web_pages/l2l-banner_800x134.jpg)