1725 Padre Lane, Englewood, FL 34223
- $355,000
- 3
- BD
- 2
- BA
- 2,160
- SqFt
- Sold Price
- $355,000
- List Price
- $379,900
- Status
- Sold
- Closing Date
- Mar 12, 2021
- MLS#
- D6114467
- Property Style
- Single Family
- Architectural Style
- Florida
- Year Built
- 1970
- Bedrooms
- 3
- Bathrooms
- 2
- Living Area
- 2,160
- Lot Size
- 15,225
- Acres
- 0.35
- Total Acreage
- 1/4 to less than 1/2
- Legal Subdivision Name
- Manasota Land & Timber Co
- Community Name
- Manasota Land And Timber Co.
- MLS Area Major
- Englewood
Property Description
Located within 1 mile of the Gulf of Mexico and Lemon Bay, this spacious home sits on over 1/3 acre. The main section of the home has two bedrooms and two baths and spacious living areas overlooking a beautiful pool and backyard. There is bonus space behind the oversized garage that includes a third bedroom. This bonus area has two rooms and is plumbed so that a third bath could be installed. It also has a separate entrance so this could be converted into an in-law suite or a vacation rental or the great home-office suite. Impact-resistant windows and a front door have recently been installed. A shuttered skylight enhances the kitchen with light and wrap-around countertop seating makes the kitchen a great gathering place. A heated pool and screened lanai was recently added to the home. There is a private outside shower off the lanai. The backyard has hedges all around for privacy with a privacy fence at the property line behind the hedge. White vinyl fencing and gates have been installed on each side of the home near the front, making the back and side yards fully fenced for pets. A 10’ x 12’ shed with a concrete floor is also on the property.
Additional Information
- Taxes
- $3549
- Minimum Lease
- No Minimum
- Location
- FloodZone
- Community Features
- No Deed Restriction
- Property Description
- One Story
- Zoning
- RSF1
- Interior Layout
- Built in Features, Ceiling Fans(s), Living Room/Dining Room Combo, Skylight(s), Split Bedroom
- Interior Features
- Built in Features, Ceiling Fans(s), Living Room/Dining Room Combo, Skylight(s), Split Bedroom
- Floor
- Ceramic Tile
- Appliances
- Dishwasher, Disposal, Electric Water Heater, Microwave, Range, Refrigerator
- Utilities
- Cable Connected, Electricity Connected, Public, Water Connected
- Heating
- Electric, Heat Pump, Wall Units / Window Unit
- Air Conditioning
- Central Air, Wall/Window Unit(s)
- Exterior Construction
- Block, Stucco
- Exterior Features
- Outdoor Shower, Sliding Doors
- Roof
- Shingle
- Foundation
- Slab
- Pool
- Private
- Pool Type
- Gunite, Heated, In Ground, Screen Enclosure, Solar Cover
- Garage Carport
- 2 Car Garage
- Garage Spaces
- 2
- Garage Features
- Oversized, Workshop in Garage
- Garage Dimensions
- 21x24
- Fences
- Chain Link, Vinyl, Wood
- Pets
- Allowed
- Flood Zone Code
- AE
- Parcel ID
- 0476080023
- Legal Description
- N 150 FT OF LOT 3 LESS N 5 FT FOR RD R/W BLK 42 MANASOTA LAND & TIMBER CO
Mortgage Calculator
Listing courtesy of MICHAEL SAUNDERS & COMPANY. Selling Office: RE/MAX CENTRAL REALTY.
StellarMLS is the source of this information via Internet Data Exchange Program. All listing information is deemed reliable but not guaranteed and should be independently verified through personal inspection by appropriate professionals. Listings displayed on this website may be subject to prior sale or removal from sale. Availability of any listing should always be independently verified. Listing information is provided for consumer personal, non-commercial use, solely to identify potential properties for potential purchase. All other use is strictly prohibited and may violate relevant federal and state law. Data last updated on
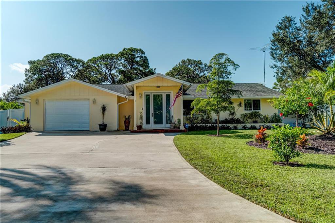
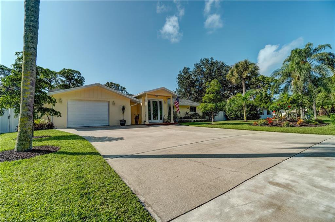
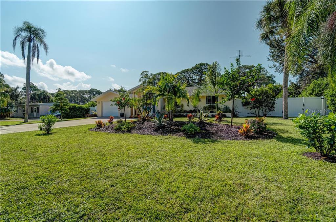
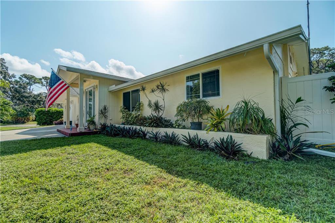
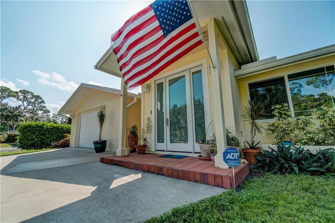
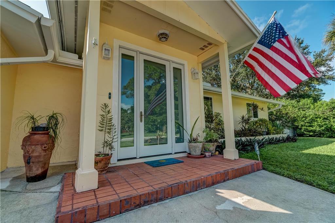
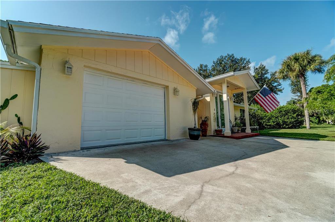
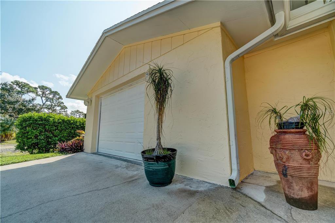
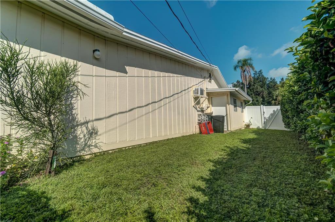
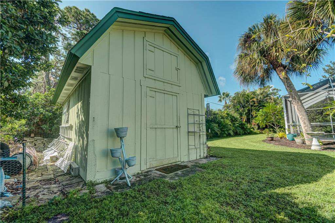
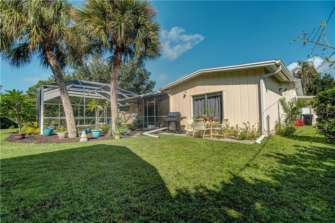
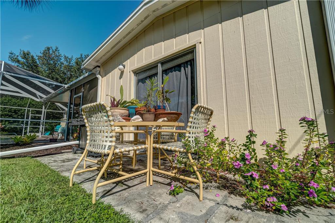
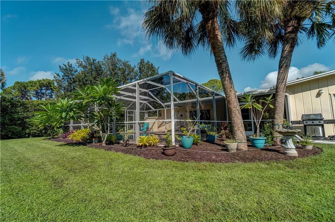
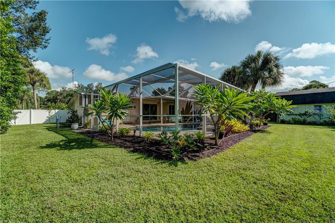
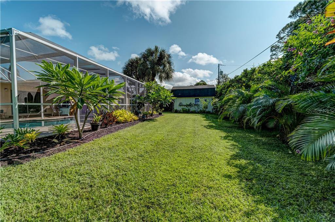
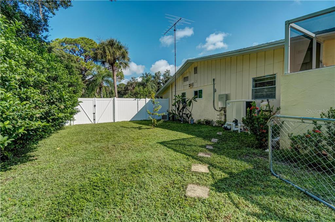
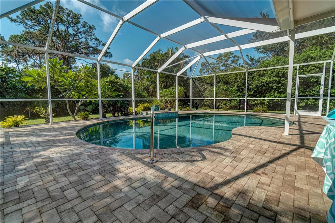
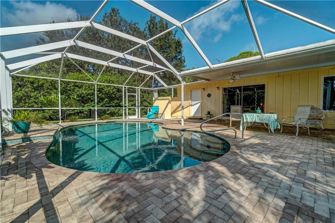
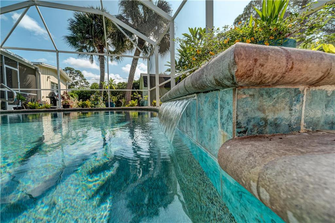
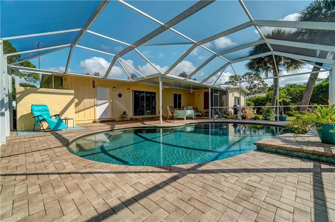
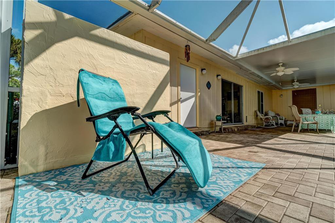
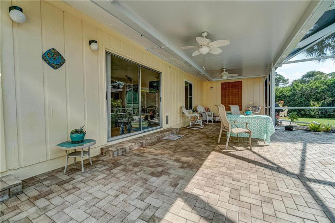
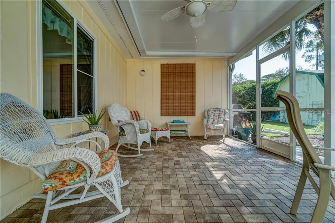
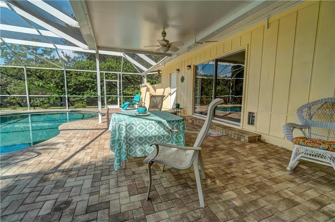
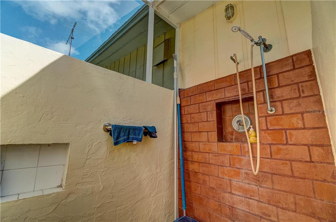
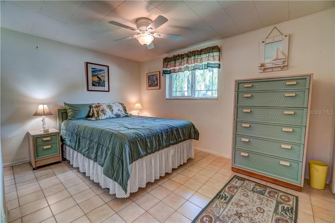
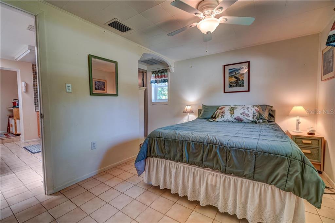
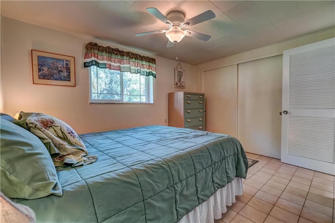
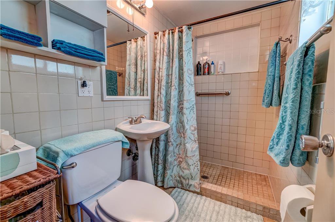
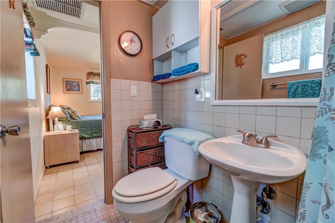
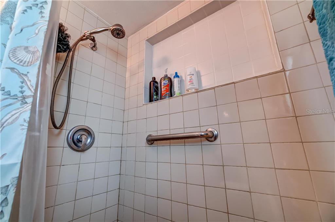
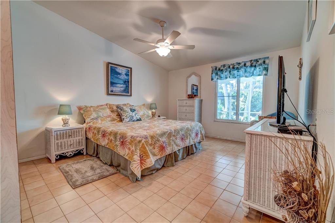
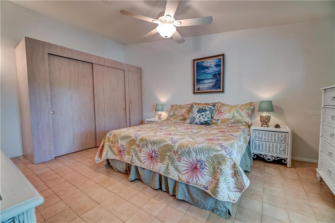
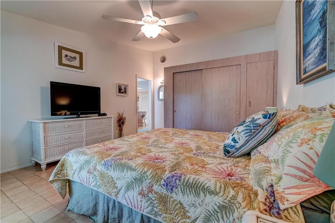
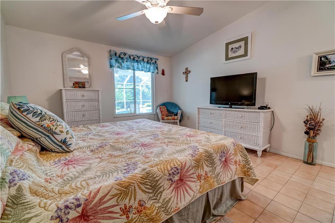
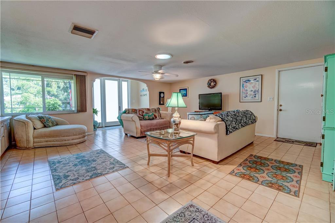
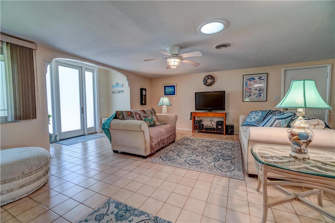
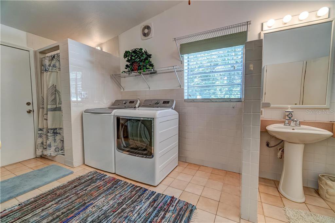
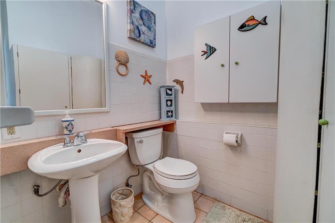

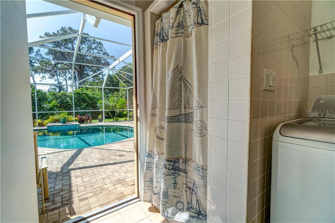
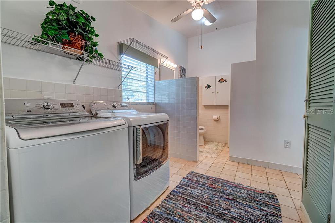
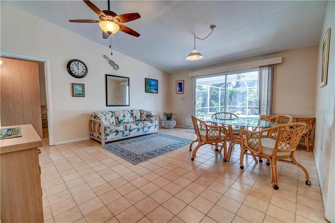
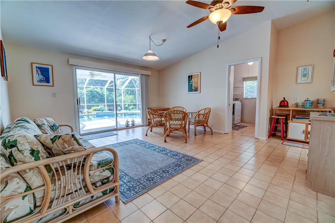
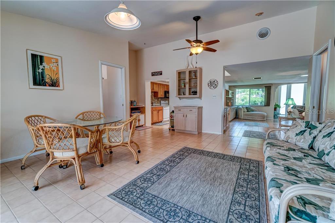
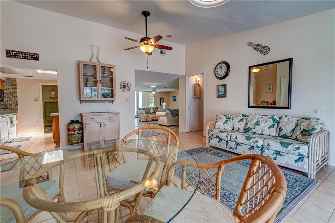
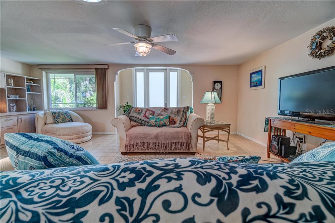
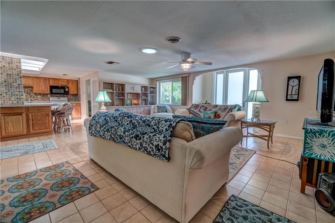
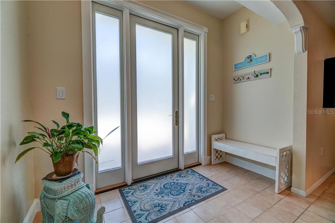
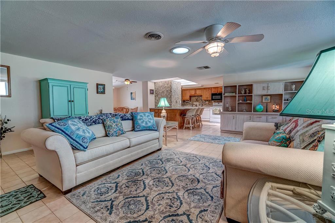
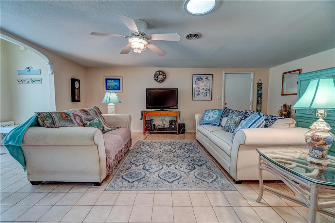
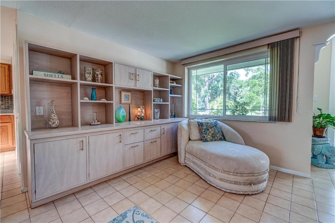
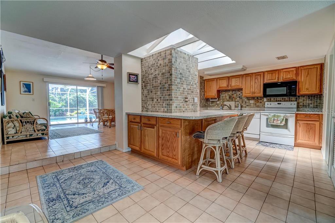
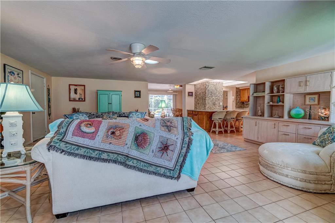
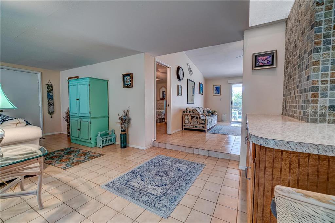
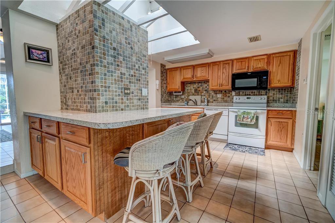
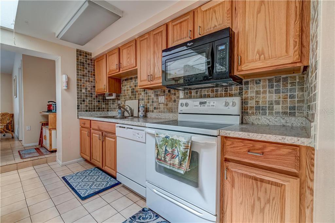
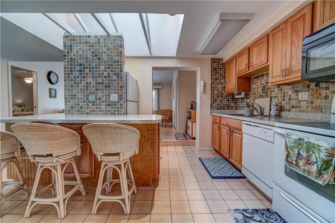
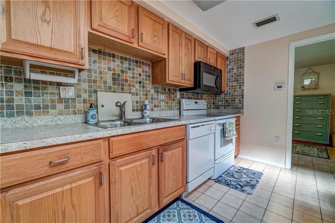
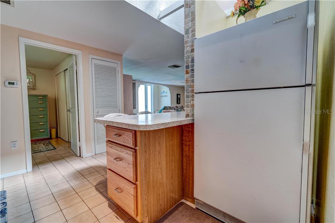
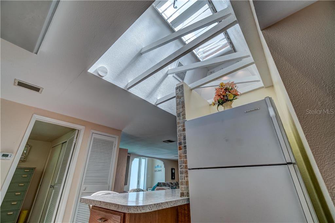
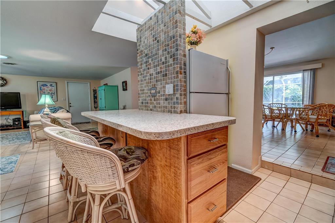
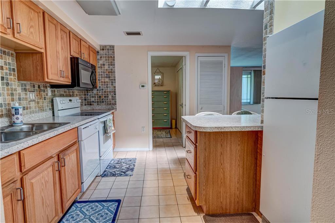
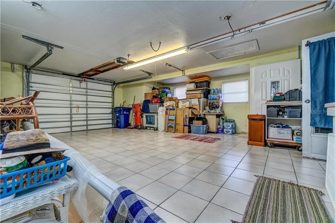
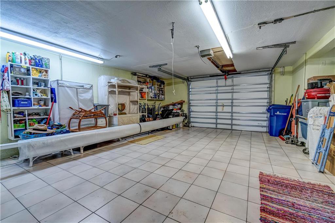
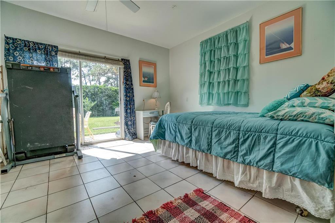
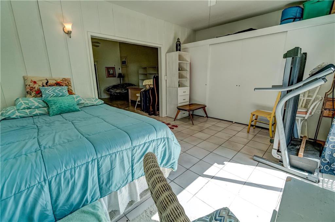
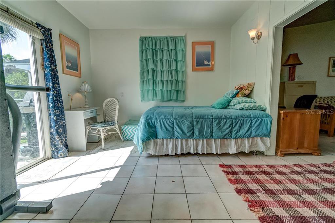
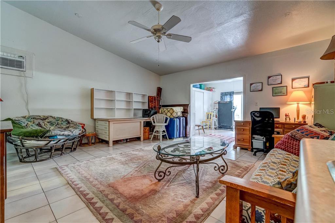
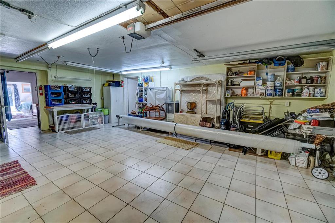
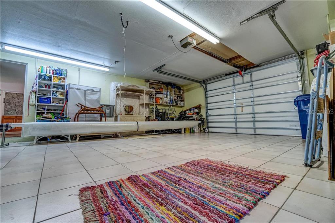
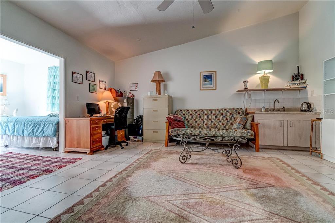
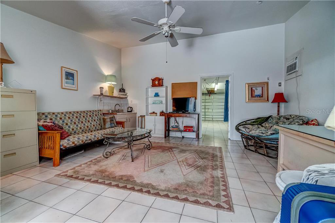
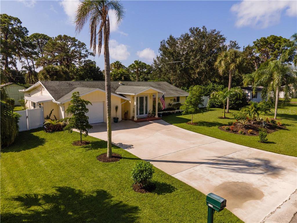
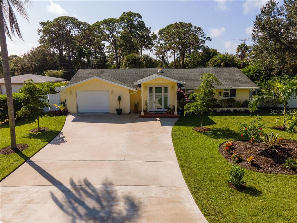
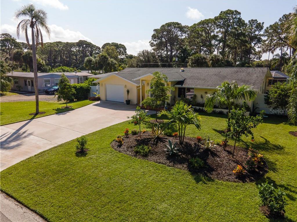
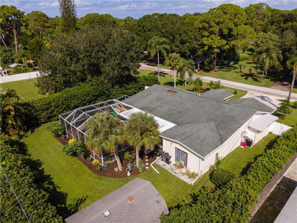
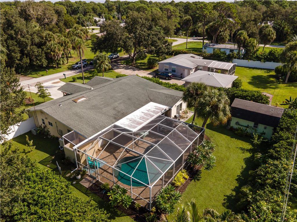
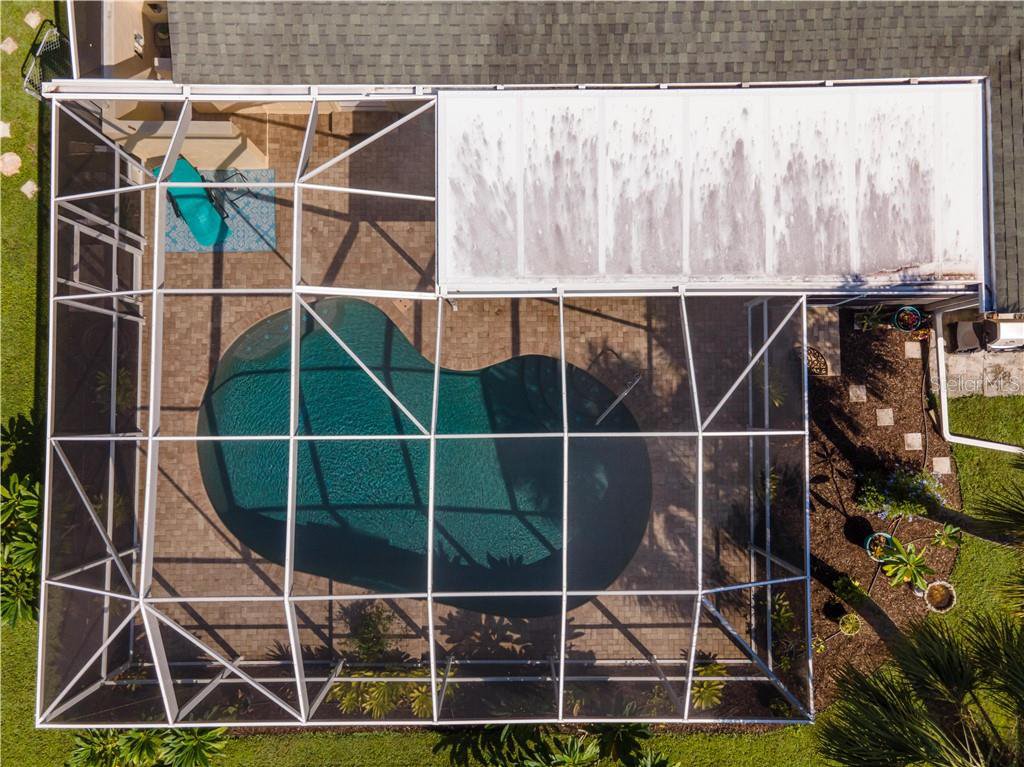
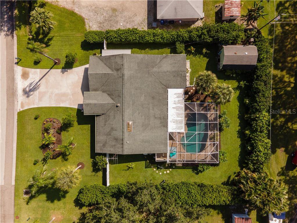
/t.realgeeks.media/thumbnail/iffTwL6VZWsbByS2wIJhS3IhCQg=/fit-in/300x0/u.realgeeks.media/livebythegulf/web_pages/l2l-banner_800x134.jpg)