561 Buttonwood Bay Drive, Boca Grande, FL 33921
- $3,340,000
- 3
- BD
- 2.5
- BA
- 2,741
- SqFt
- Sold Price
- $3,340,000
- List Price
- $3,495,000
- Status
- Sold
- Closing Date
- Feb 16, 2021
- MLS#
- D6114322
- Property Style
- Single Family
- Year Built
- 1995
- Bedrooms
- 3
- Bathrooms
- 2.5
- Baths Half
- 1
- Living Area
- 2,741
- Lot Size
- 18,861
- Acres
- 0.43
- Total Acreage
- 1/4 to less than 1/2
- Legal Subdivision Name
- South Bay Sub
- MLS Area Major
- Boca Grande (PO BOX)
Property Description
This charming 3-bedroom 2.5 bath South Bay residence is situated on a rarely available oversized corner lot which provides added privacy and the opportunity to expand should you desire. The residence is immaculately maintained and is loaded with high end custom improvements including a gorgeous custom kitchen, wood floors, natural stones, coffered ceiling and a multitude of other high-end finishes. The property also includes exquisite panoramic views of Charlotte Harbor and conveys with a private boat dock which is basically brand new. The private dock includes water, electricity, electric boat lift and a built-in seating area so you can commune with the Harbor in comfort. The home also includes wonderful enclosed and open sitting areas perfect for entertaining or just getting away. The grounds are beautiful and are adorned with gorgeous orchids and include an open brick patio ideal for outdoor entertaining. Last but not least Boca Bay membership includes access to world class amenities like tennis, gulf side dining at the Pass Club, four community pools, fitness center, croquet court, beach clubhouse and fellowship with some of the nicest people you will ever meet.
Additional Information
- Taxes
- $21794
- Minimum Lease
- 1 Month
- HOA Fee
- $575
- HOA Payment Schedule
- Quarterly
- Other Fees Amount
- 3460
- Other Fees Term
- Annual
- Community Features
- Deed Restrictions, Fishing, Fitness Center, Gated, Golf Carts OK, Pool, Tennis Courts, Water Access, Waterfront, Gated Community, Security
- Property Description
- Two Story
- Zoning
- PUD
- Interior Layout
- Built in Features, Ceiling Fans(s), Coffered Ceiling(s), High Ceilings, Open Floorplan, Solid Surface Counters, Solid Wood Cabinets, Split Bedroom, Vaulted Ceiling(s), Walk-In Closet(s)
- Interior Features
- Built in Features, Ceiling Fans(s), Coffered Ceiling(s), High Ceilings, Open Floorplan, Solid Surface Counters, Solid Wood Cabinets, Split Bedroom, Vaulted Ceiling(s), Walk-In Closet(s)
- Floor
- Carpet, Ceramic Tile, Travertine, Wood
- Appliances
- Bar Fridge, Built-In Oven, Dishwasher, Disposal, Dryer, Range Hood, Refrigerator, Washer, Wine Refrigerator
- Utilities
- Cable Connected, Public, Sewer Connected, Water Connected
- Heating
- Central, Electric
- Air Conditioning
- Central Air, Zoned
- Exterior Construction
- Wood Siding
- Exterior Features
- Balcony, Hurricane Shutters
- Roof
- Metal
- Foundation
- Slab, Stilt/On Piling
- Pool
- Community
- Garage Carport
- 2 Car Garage
- Garage Spaces
- 2
- Water Name
- Charlotte Harbor
- Water Extras
- Dock - Wood, Dock w/Electric, Fishing Pier, Lift
- Water View
- Bay/Harbor - Full
- Water Access
- Bay/Harbor
- Water Frontage
- Bay/Harbor
- Pets
- Allowed
- Flood Zone Code
- AE
- Parcel ID
- 26-43-20-22-00000.1420
- Legal Description
- SOUTH BAY S/D PB 51 PG 2 LOT 142
Mortgage Calculator
Listing courtesy of MICHAEL SAUNDERS & CO. - BOCA. Selling Office: GULF TO BAY SOTHEBY'S INTERNAT.
StellarMLS is the source of this information via Internet Data Exchange Program. All listing information is deemed reliable but not guaranteed and should be independently verified through personal inspection by appropriate professionals. Listings displayed on this website may be subject to prior sale or removal from sale. Availability of any listing should always be independently verified. Listing information is provided for consumer personal, non-commercial use, solely to identify potential properties for potential purchase. All other use is strictly prohibited and may violate relevant federal and state law. Data last updated on
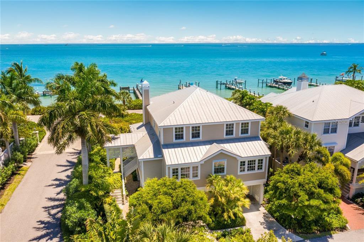
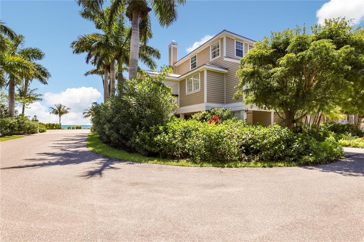
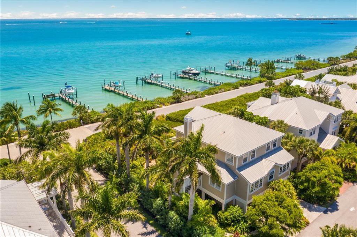
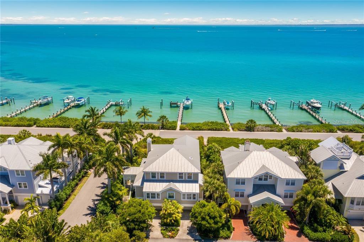
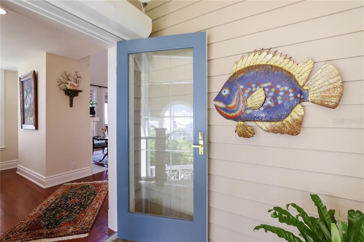
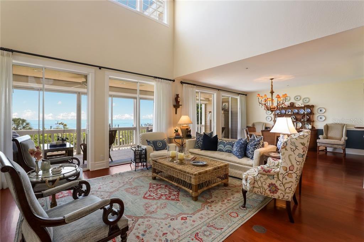
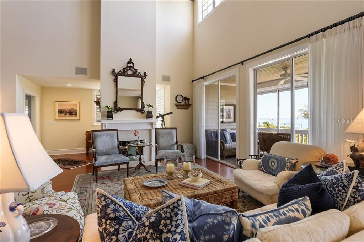
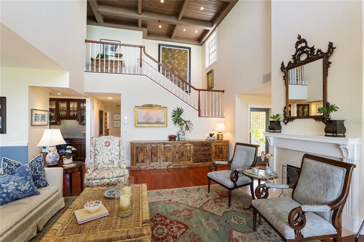
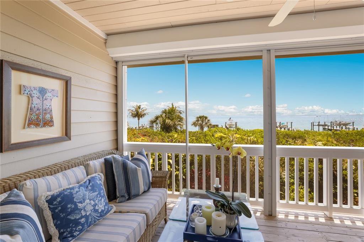
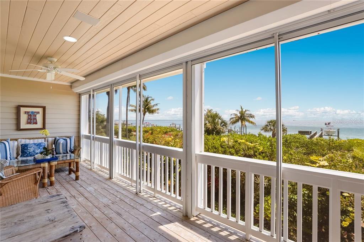
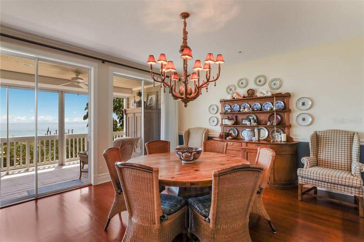
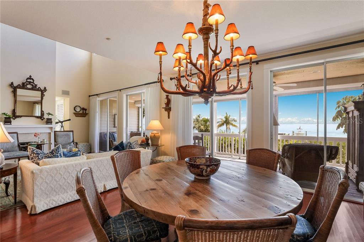
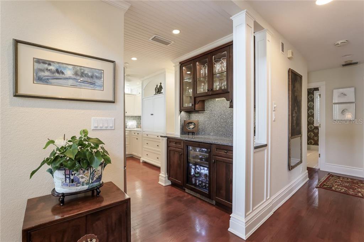
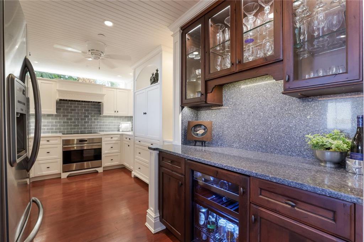
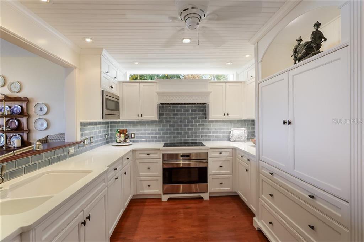
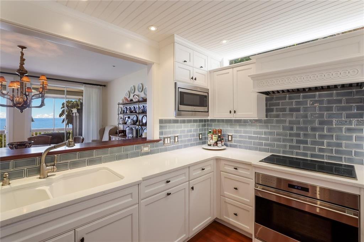

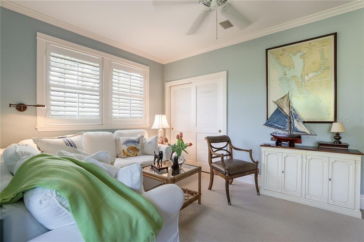
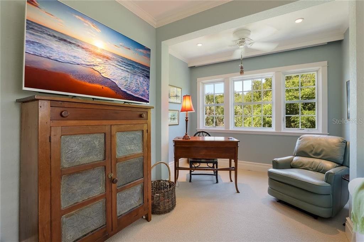
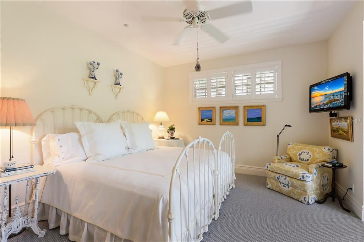
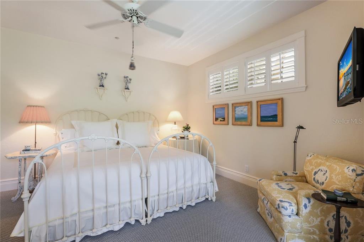
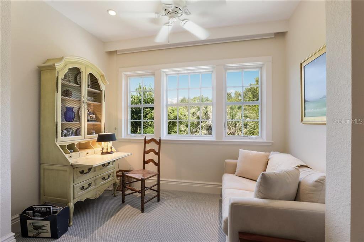
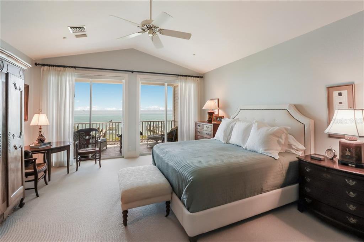
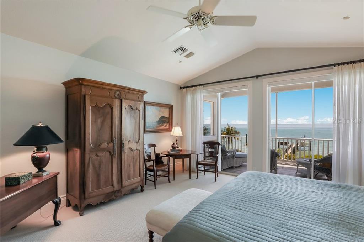
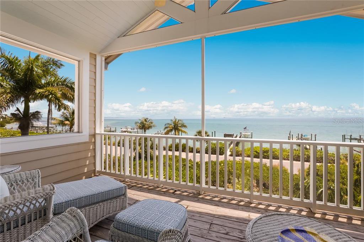

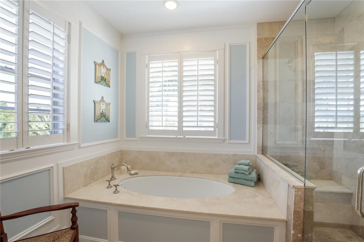
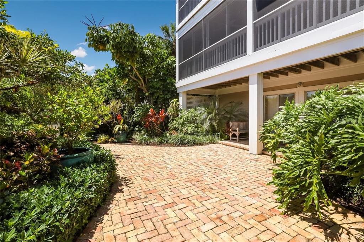
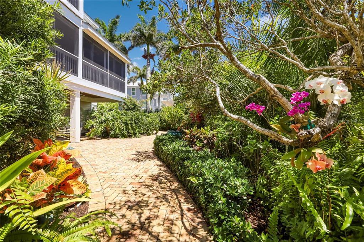
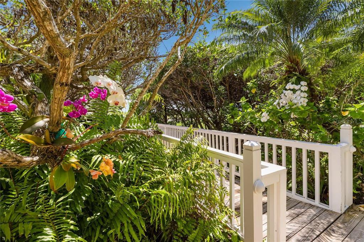
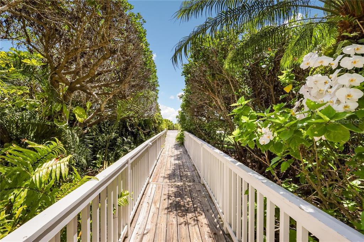
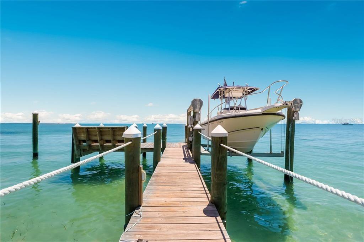
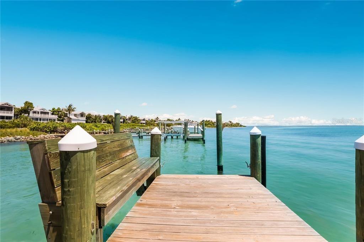
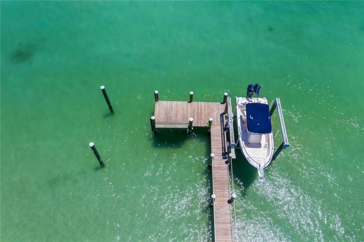
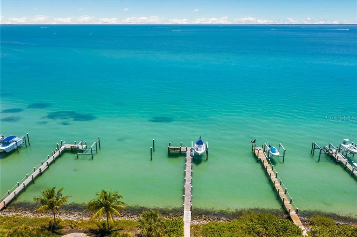
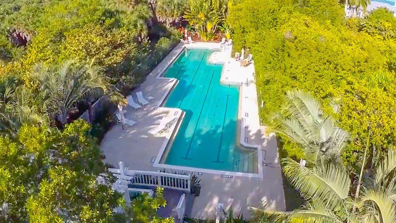
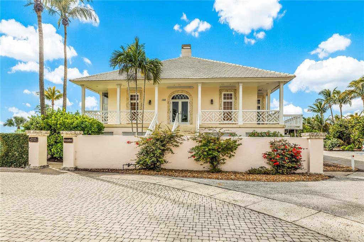


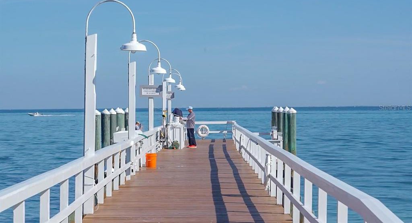
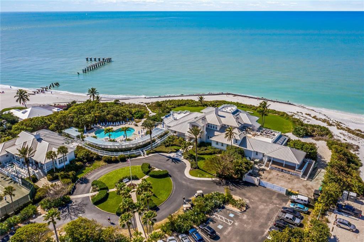

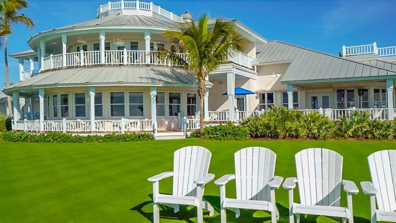
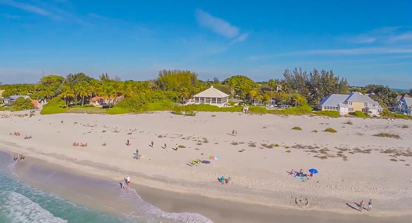

/t.realgeeks.media/thumbnail/iffTwL6VZWsbByS2wIJhS3IhCQg=/fit-in/300x0/u.realgeeks.media/livebythegulf/web_pages/l2l-banner_800x134.jpg)