6773 Gasparilla Pines Boulevard, Englewood, FL 34224
- $175,000
- 2
- BD
- 2
- BA
- 1,153
- SqFt
- Sold Price
- $175,000
- List Price
- $195,000
- Status
- Sold
- Closing Date
- Nov 24, 2020
- MLS#
- D6113994
- Property Style
- Single Family
- Architectural Style
- Florida
- Year Built
- 1979
- Bedrooms
- 2
- Bathrooms
- 2
- Living Area
- 1,153
- Lot Size
- 7,252
- Acres
- 0.17
- Total Acreage
- 0 to less than 1/4
- Legal Subdivision Name
- Wildflower
- Community Name
- Wildflower
- MLS Area Major
- Englewood
Property Description
TODAY IS YOUR LUCKY DAY! AS SOON AS YOU WALK IN, YOU WILL APPRECIATE THE COZINESS AND CHARM OF THIS HOME! Focal point in living room is a working fireplace (currently with electric insert) and vaulted ceilings. This is a super nice 2 bedroom- 2 bath single family residence.. This property has been well maintained, ready for the next owner. There has been many updates. 2018 - New Front Door, 2016- New Windows & Hurricane Shutters, 2016-New Overhead Door, 2013- New Shed, 2010- Florida room Windows Upgraded to Acrylic, 2006- New AC Including New Duct Work to Include Garage, 2004 - New Roof. Interior Improvements have been fresh paint, newer carpet, new tile in guest bath, newer hot water heater, and re-piped. Back yard has a 10x14 shed installed in 2013. Short trip to waterfront parks, Wildflower Preserve, Don Pedro Island, Boca Grande, all offering some type of water sports, fishing, and bird watching. Take advantage of this wonderful home & location. Less than an hour to Punta Gorda Airport & a little over an hour to the Sarasota International Airport. This property is super clean and move in ready! Call soon, priced to sell!!
Additional Information
- Taxes
- $1574
- Minimum Lease
- No Minimum
- Community Features
- No Deed Restriction
- Property Description
- One Story
- Zoning
- RSF5
- Interior Layout
- Ceiling Fans(s), Eat-in Kitchen, Living Room/Dining Room Combo, Master Downstairs, Stone Counters, Vaulted Ceiling(s), Walk-In Closet(s)
- Interior Features
- Ceiling Fans(s), Eat-in Kitchen, Living Room/Dining Room Combo, Master Downstairs, Stone Counters, Vaulted Ceiling(s), Walk-In Closet(s)
- Floor
- Carpet, Ceramic Tile
- Appliances
- Dishwasher, Dryer, Electric Water Heater, Range, Refrigerator, Washer
- Utilities
- Cable Available, Cable Connected, Electricity Connected, Public, Sewer Connected, Water Connected
- Heating
- Central
- Air Conditioning
- Central Air
- Fireplace Description
- Electric, Living Room, Wood Burning
- Exterior Construction
- Block
- Exterior Features
- Hurricane Shutters, Storage
- Roof
- Shingle
- Foundation
- Slab
- Pool
- No Pool
- Garage Carport
- 1 Car Carport, 1 Car Garage
- Garage Spaces
- 1
- Garage Features
- Garage Door Opener, Garage Faces Side, Ground Level
- Garage Dimensions
- 21x19
- Elementary School
- Vineland Elementary
- Middle School
- L.A. Ainger Middle
- High School
- Lemon Bay High
- Pets
- Allowed
- Flood Zone Code
- AE
- Parcel ID
- 412027182003
- Legal Description
- WDF 001 000A 0029 WILDFLOWER UN 1 BLK A LT 29 598/996 DC738/936 3569/1909 DC4400/81-WFSIII
Mortgage Calculator
Listing courtesy of LASBURY-TRACY REALTY INC.. Selling Office: OCEAN PARTNERS REAL ESTATE.
StellarMLS is the source of this information via Internet Data Exchange Program. All listing information is deemed reliable but not guaranteed and should be independently verified through personal inspection by appropriate professionals. Listings displayed on this website may be subject to prior sale or removal from sale. Availability of any listing should always be independently verified. Listing information is provided for consumer personal, non-commercial use, solely to identify potential properties for potential purchase. All other use is strictly prohibited and may violate relevant federal and state law. Data last updated on
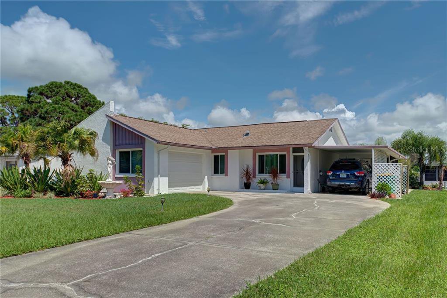
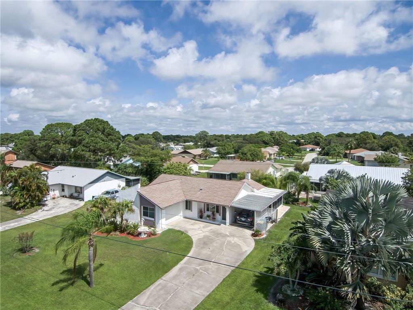

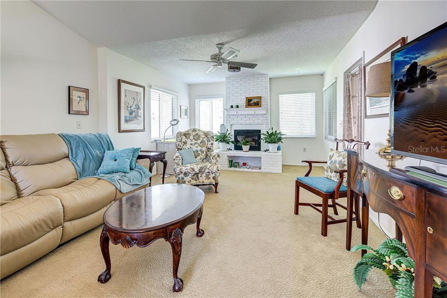
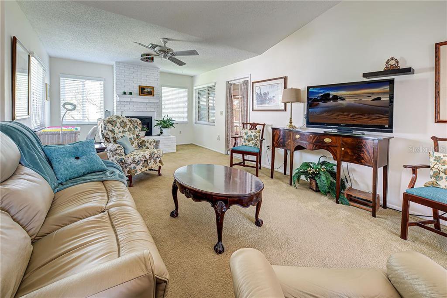
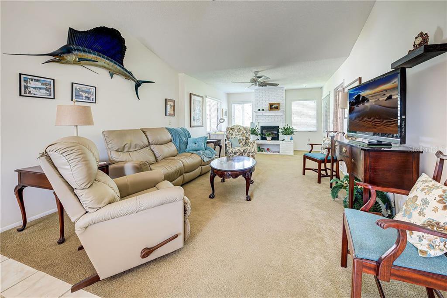
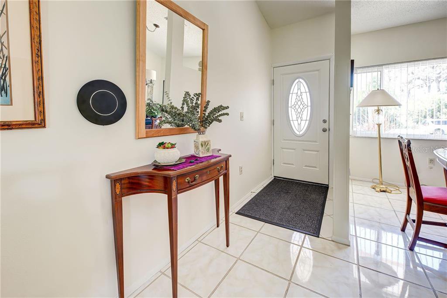
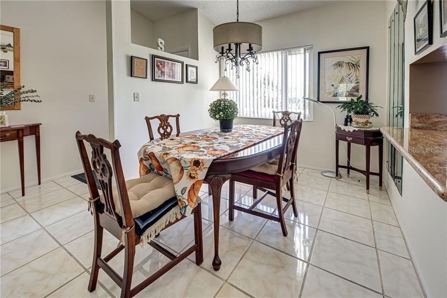
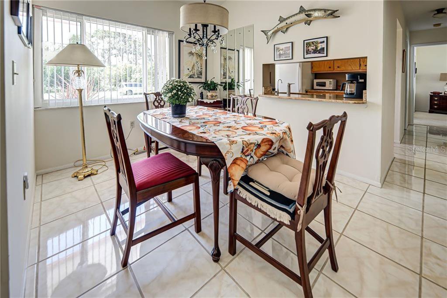

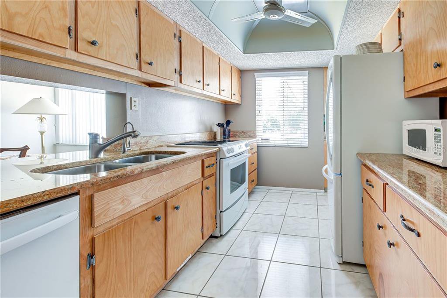
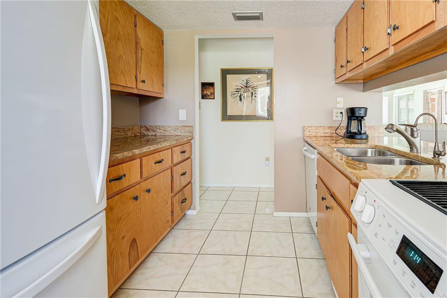
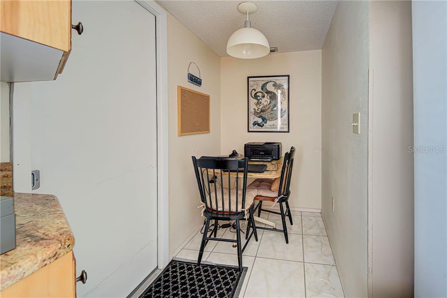
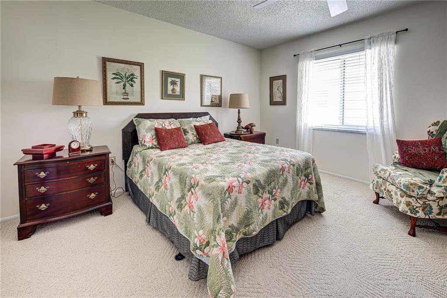
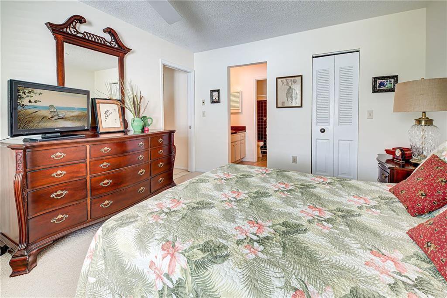
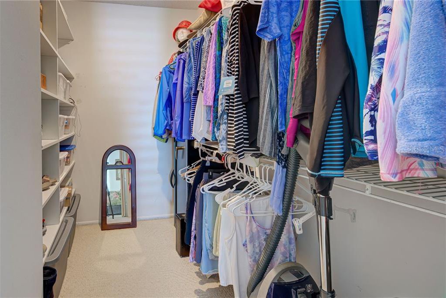

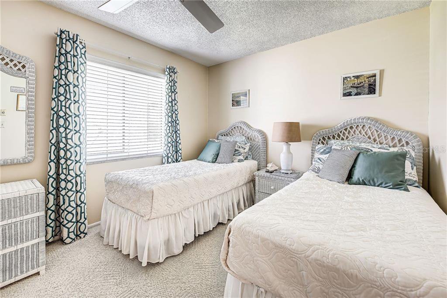
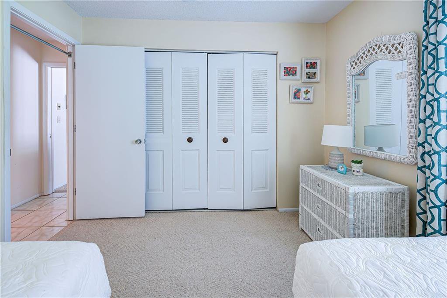
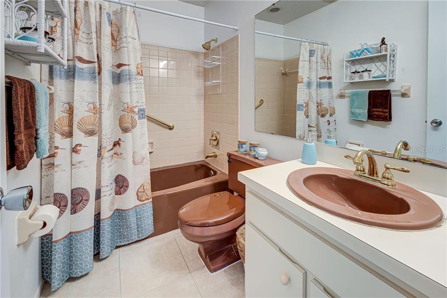
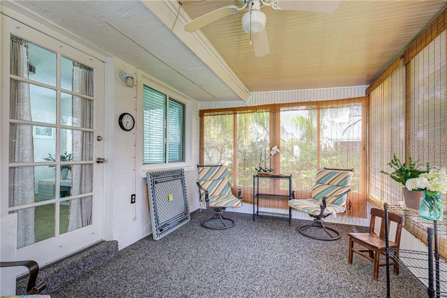
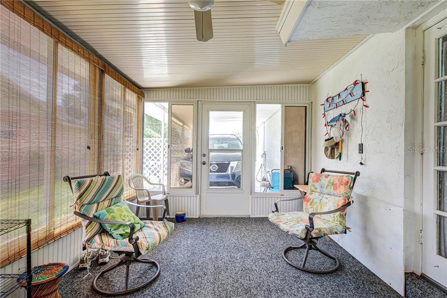
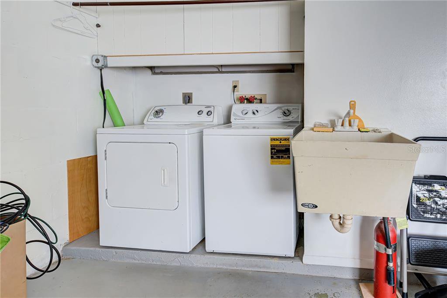
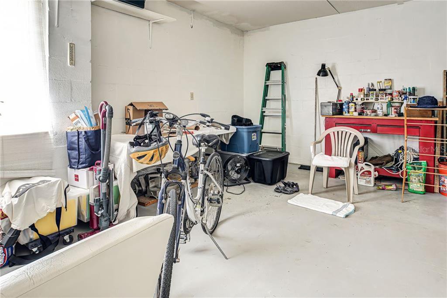
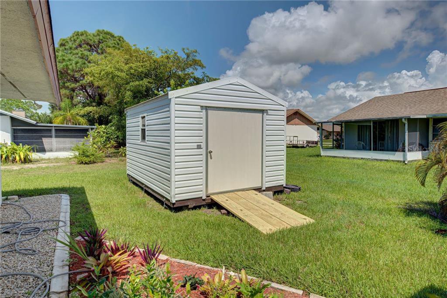
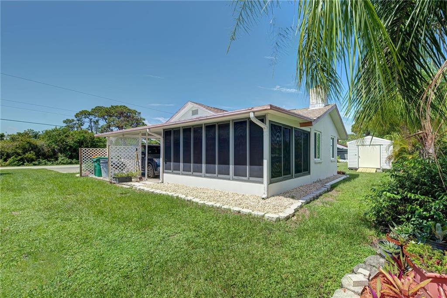
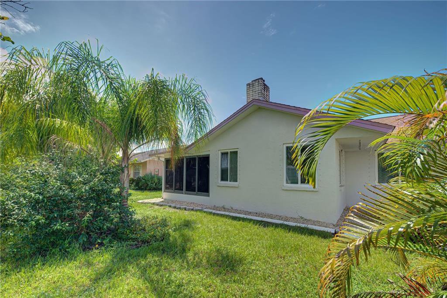
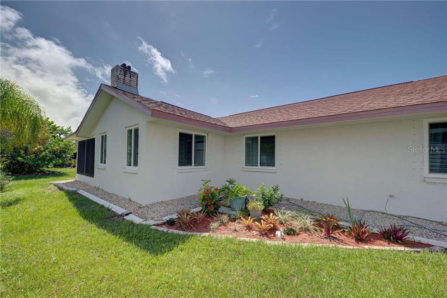
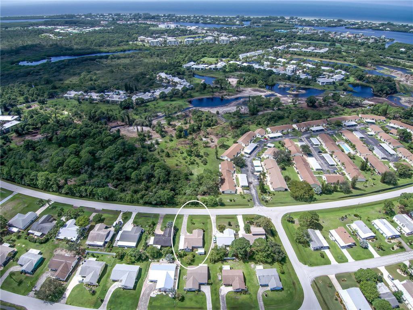
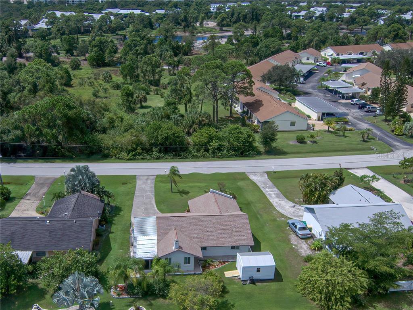
/t.realgeeks.media/thumbnail/iffTwL6VZWsbByS2wIJhS3IhCQg=/fit-in/300x0/u.realgeeks.media/livebythegulf/web_pages/l2l-banner_800x134.jpg)