2613 Running Oak Court, North Port, FL 34289
- $284,900
- 3
- BD
- 2
- BA
- 1,972
- SqFt
- Sold Price
- $284,900
- List Price
- $289,900
- Status
- Sold
- Closing Date
- Jan 04, 2021
- MLS#
- D6113969
- Property Style
- Single Family
- Year Built
- 2017
- Bedrooms
- 3
- Bathrooms
- 2
- Living Area
- 1,972
- Lot Size
- 7,475
- Acres
- 0.17
- Total Acreage
- 0 to less than 1/4
- Legal Subdivision Name
- Cedar Grove Ph 1b
- Community Name
- Cedar Grove
- MLS Area Major
- North Port
Property Description
Why build when you can be in this like new home in the Woodlands! Completed in 2017, and built by Centex, this pristine open plan home offers features not commonly seen in Florida homes. The Canopy Model features a unique flex spaces that allows for a den, formal dining area, or fourth bedroom. Keeping the Florida lifestyle in mind the kitchen area is open, with an island, counter seating, and a flexible café area that can be utilized as a dining area, or expand the already spacious family room. The family room is very spacious with sliders leading to the screened patio area. The two guest rooms are tucked away with their own shared bathroom. The Owner’s Suite features a beautiful tray ceiling, a walk-in-closet and a relaxing en-suite bathroom with dual sinks. Modern amenities abound throughout the house with six panel doors, granite counter tops throughout, beautiful ceiling fans, pendant lights and tons of shelving in the laundry room. The backyard is your own private oasis and is completely fenced. The Woodlands is a beautiful community featuring a pool, playground and sidewalks for taking a stroll and watching the wildlife. Best of all - your lawn is completely maintained by the community! Irrigation, trimming and mulching all included so you can spend more time relaxing. Shopping, fishing and golf are only moments away, and the Gulf of Mexico with its pristine water and tropical beaches is a short drive. Easy access to Interstate 75 makes this an ideal location for commuters.
Additional Information
- Taxes
- $3770
- Taxes
- $839
- Minimum Lease
- 6 Months
- HOA Fee
- $659
- HOA Payment Schedule
- Quarterly
- Maintenance Includes
- Pool, Maintenance Grounds, Other
- Other Fees Amount
- 303
- Other Fees Term
- Annual
- Community Features
- Deed Restrictions, Park, Playground, Pool, Sidewalks
- Property Description
- One Story
- Zoning
- PCDN
- Interior Layout
- Ceiling Fans(s), Eat-in Kitchen, Kitchen/Family Room Combo, Master Downstairs, Open Floorplan, Stone Counters, Walk-In Closet(s)
- Interior Features
- Ceiling Fans(s), Eat-in Kitchen, Kitchen/Family Room Combo, Master Downstairs, Open Floorplan, Stone Counters, Walk-In Closet(s)
- Floor
- Carpet, Tile
- Appliances
- Dishwasher, Disposal, Microwave, Range, Refrigerator
- Utilities
- Cable Available, Electricity Connected, Sewer Connected
- Heating
- Electric
- Air Conditioning
- Central Air
- Exterior Construction
- Block
- Exterior Features
- Fence, Hurricane Shutters, Irrigation System, Sidewalk, Sliding Doors
- Roof
- Shingle
- Foundation
- Slab
- Pool
- Community
- Garage Carport
- 2 Car Garage
- Garage Spaces
- 2
- Garage Dimensions
- 17x20
- Pets
- Allowed
- Flood Zone Code
- X
- Parcel ID
- 1114050114
- Legal Description
- LOT 37, BLK 89, CEDAR GROVE PHASE 1B
Mortgage Calculator
Listing courtesy of TALL PINES REALTY. Selling Office: R & R CONSULTING LLC.
StellarMLS is the source of this information via Internet Data Exchange Program. All listing information is deemed reliable but not guaranteed and should be independently verified through personal inspection by appropriate professionals. Listings displayed on this website may be subject to prior sale or removal from sale. Availability of any listing should always be independently verified. Listing information is provided for consumer personal, non-commercial use, solely to identify potential properties for potential purchase. All other use is strictly prohibited and may violate relevant federal and state law. Data last updated on
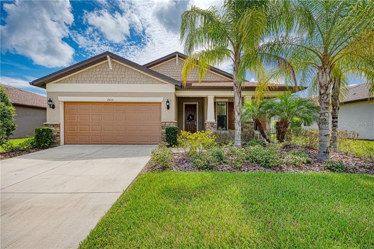
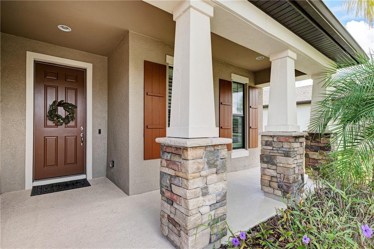
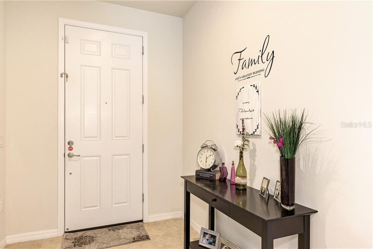
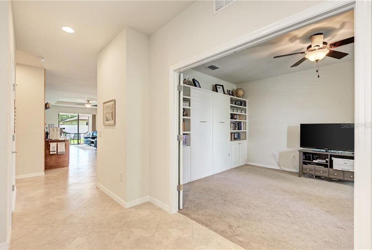
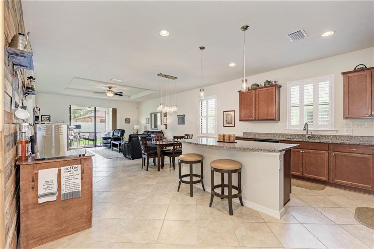
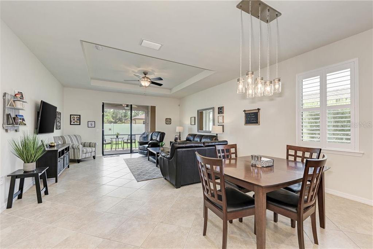
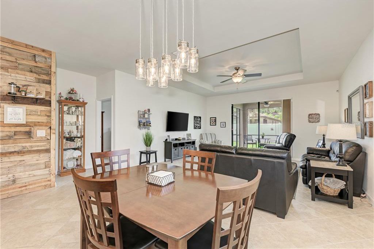
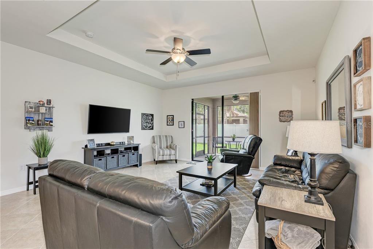
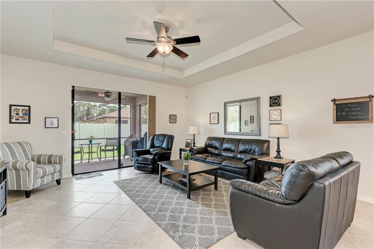
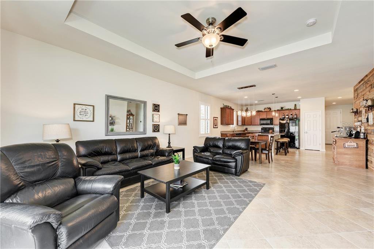
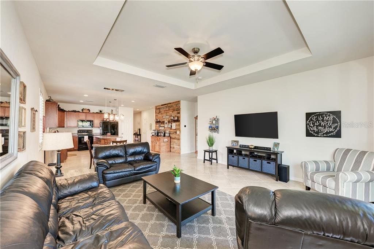
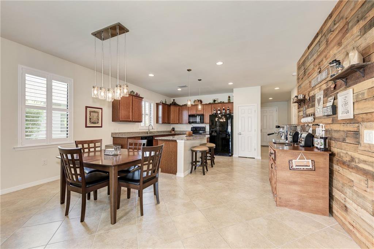

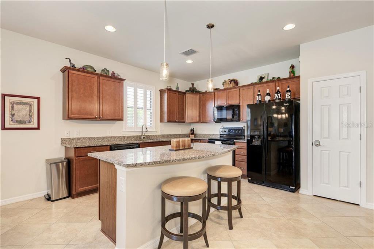

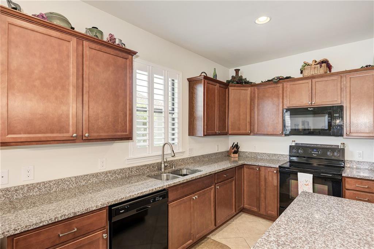
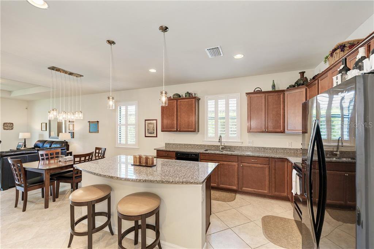
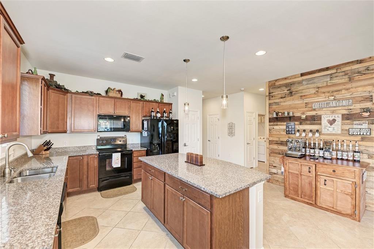
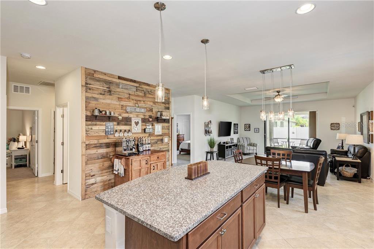
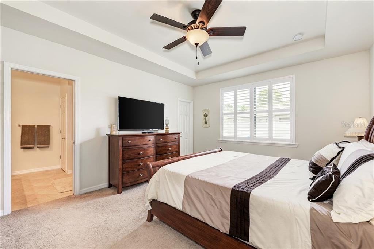
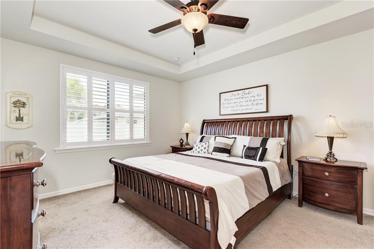
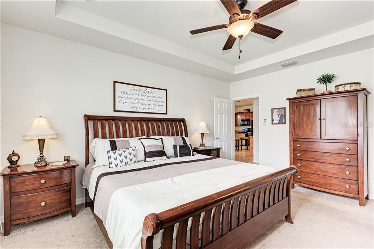
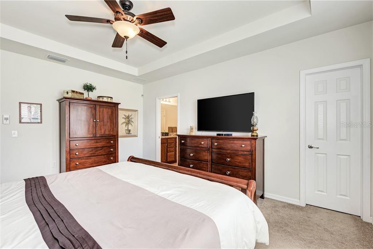
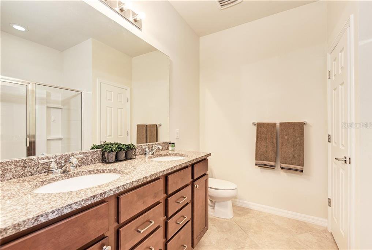
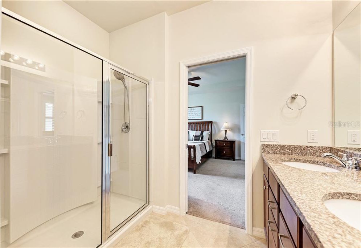
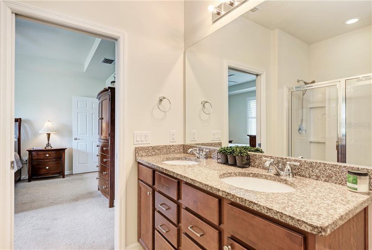
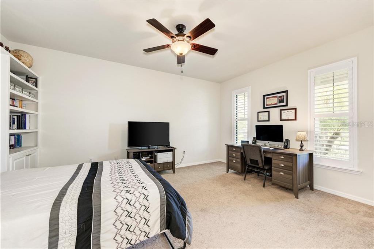
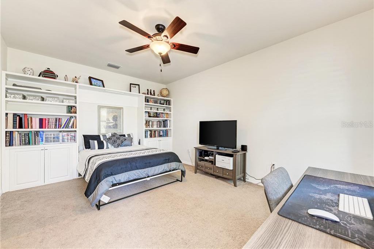
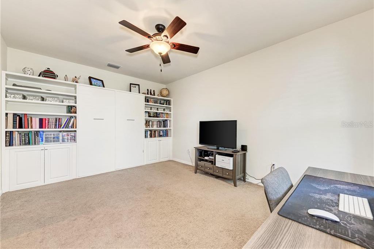
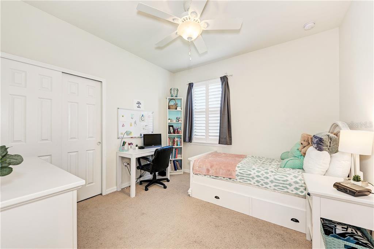

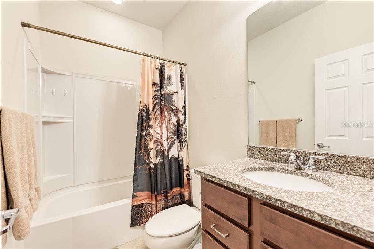

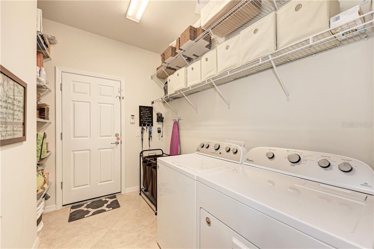
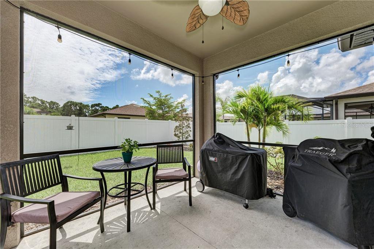
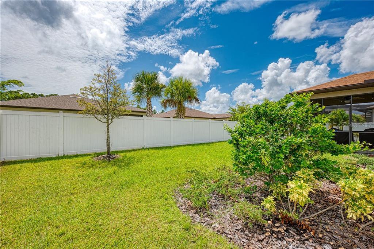
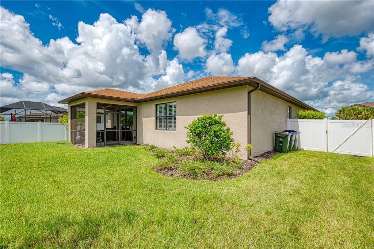
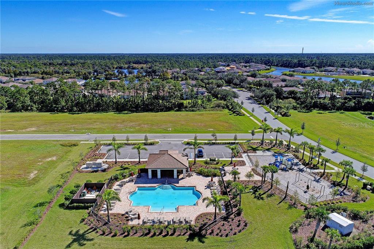
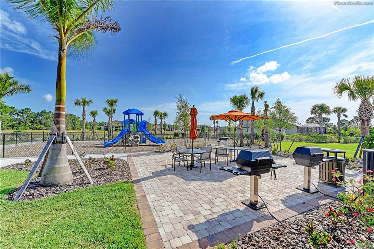
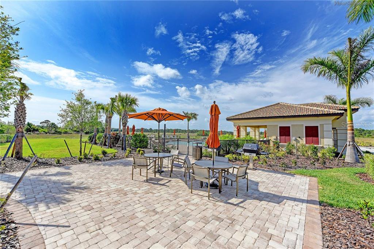
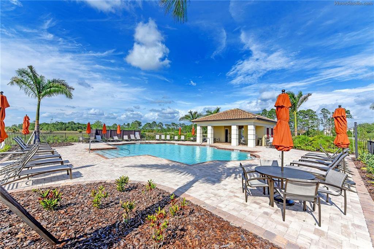

/t.realgeeks.media/thumbnail/iffTwL6VZWsbByS2wIJhS3IhCQg=/fit-in/300x0/u.realgeeks.media/livebythegulf/web_pages/l2l-banner_800x134.jpg)