220 Wheeler Road, Boca Grande, FL 33921
- $4,990,000
- 4
- BD
- 4.5
- BA
- 3,902
- SqFt
- Sold Price
- $4,990,000
- List Price
- $4,990,000
- Status
- Sold
- Closing Date
- Apr 20, 2021
- MLS#
- D6113842
- Property Style
- Single Family
- Architectural Style
- Florida
- Year Built
- 2017
- Bedrooms
- 4
- Bathrooms
- 4.5
- Baths Half
- 1
- Living Area
- 3,902
- Lot Size
- 13,504
- Acres
- 0.31
- Total Acreage
- 1/4 to less than 1/2
- Building Name
- Safety Harbor Builders
- Legal Subdivision Name
- Wheeler
- MLS Area Major
- Boca Grande (PO BOX)
Property Description
One or more photo(s) has been virtually staged. This 4+ Bedroom/ 4.5 Bath/ 2 car garage Masterpiece includes Cristello quartz kitchen countertops, Brook Haven cabinetry, Subzero refrigerator, Thermador induction cooktop, double ovens, walk-in pantry, wine, and mini-refrigerator offer only the finest wood flooring materials and opulent ceiling finishes complete this Safety Harbor Builders Gem. From top to bottom, inside and out, no details were missed in this one-of-a-kind tropical paradise. The great room design allows for seamless enjoyment and entertainment with eat-in-kitchen, dining, and living rooms and even a large pass-through for poolside gatherings. With all impact glass, one-touch roll down window treatments, and rollaway screen this home caters to crisp and unobstructed views of the private pool area and manicured backyard of mature and tropical landscape. Easy access to the beach, park, and the downtown village this property has it all.
Additional Information
- Taxes
- $24782
- Minimum Lease
- No Minimum
- Location
- Level, Street Dead-End, Paved
- Community Features
- No Deed Restriction
- Property Description
- Three+ Story
- Zoning
- AG-2
- Interior Layout
- Attic Ventilator, Built in Features, Cathedral Ceiling(s), Ceiling Fans(s), Coffered Ceiling(s), Crown Molding, Dry Bar, Eat-in Kitchen, High Ceilings, Kitchen/Family Room Combo, L Dining, Living Room/Dining Room Combo, Master Downstairs, Open Floorplan, Other, Solid Wood Cabinets, Split Bedroom, Stone Counters, Vaulted Ceiling(s), Walk-In Closet(s), Window Treatments
- Interior Features
- Attic Ventilator, Built in Features, Cathedral Ceiling(s), Ceiling Fans(s), Coffered Ceiling(s), Crown Molding, Dry Bar, Eat-in Kitchen, High Ceilings, Kitchen/Family Room Combo, L Dining, Living Room/Dining Room Combo, Master Downstairs, Open Floorplan, Other, Solid Wood Cabinets, Split Bedroom, Stone Counters, Vaulted Ceiling(s), Walk-In Closet(s), Window Treatments
- Floor
- Carpet, Ceramic Tile, Wood
- Appliances
- Bar Fridge, Built-In Oven, Convection Oven, Cooktop, Dishwasher, Disposal, Dryer, Electric Water Heater, Exhaust Fan, Freezer, Ice Maker, Refrigerator, Washer, Wine Refrigerator
- Utilities
- Cable Connected, Electricity Connected, Fire Hydrant, Phone Available, Sewer Connected, Water Connected
- Heating
- Central, Electric
- Air Conditioning
- Central Air, Zoned
- Fireplace Description
- Wood Burning
- Exterior Construction
- Block, Stucco, Wood Frame
- Exterior Features
- Balcony, Fence, Hurricane Shutters, Irrigation System, Lighting, Outdoor Grill, Sliding Doors, Sprinkler Metered, Storage
- Roof
- Metal
- Foundation
- Crawlspace
- Pool
- Private
- Pool Type
- Deck, Gunite, Heated, In Ground, Lighting
- Garage Carport
- 2 Car Garage
- Garage Spaces
- 2
- Garage Features
- Driveway, Garage Door Opener, Ground Level, Guest, Parking Pad, Under Building
- Garage Dimensions
- 23X24
- Elementary School
- The Island School
- Fences
- Chain Link, Other
- Flood Zone Code
- AE
- Parcel ID
- 23-43-20-00-00007.7080
- Legal Description
- PARL IN GOVT LOT 3 DESC IN OR 1753 PG 3526 LOT 12 WM WHEELER SUBD UNREC LESS RD R/W OR 1317 PG 747-8
Mortgage Calculator
Listing courtesy of BOCA GRANDE REAL ESTATE, INC.. Selling Office: GULF TO BAY SOTHEBY'S INTERNAT.
StellarMLS is the source of this information via Internet Data Exchange Program. All listing information is deemed reliable but not guaranteed and should be independently verified through personal inspection by appropriate professionals. Listings displayed on this website may be subject to prior sale or removal from sale. Availability of any listing should always be independently verified. Listing information is provided for consumer personal, non-commercial use, solely to identify potential properties for potential purchase. All other use is strictly prohibited and may violate relevant federal and state law. Data last updated on
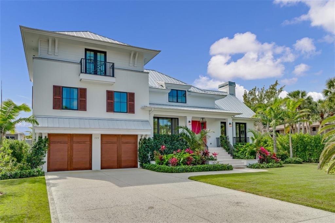
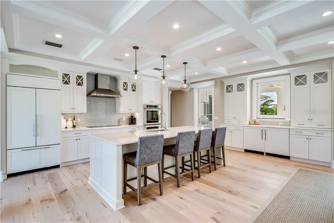
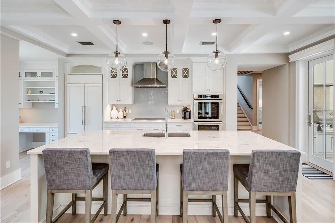
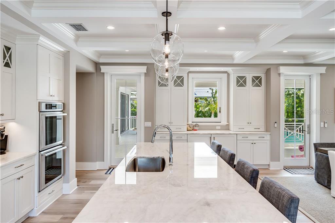
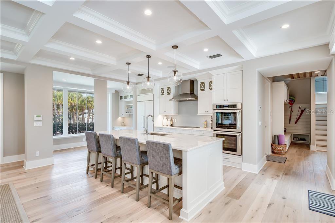
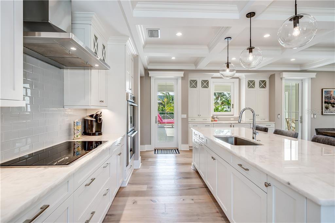
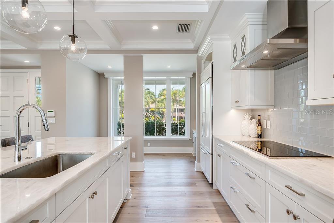
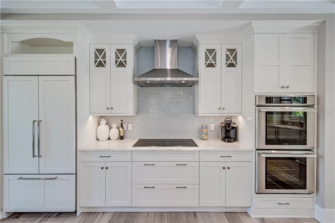
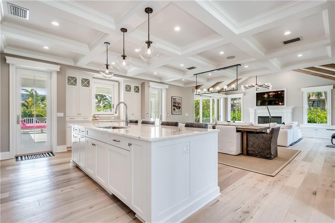
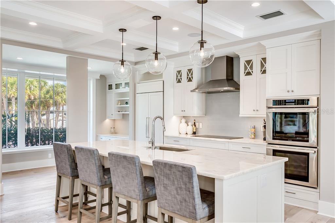
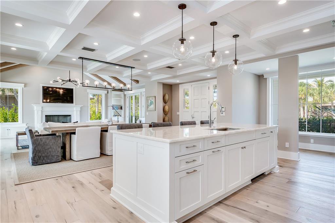
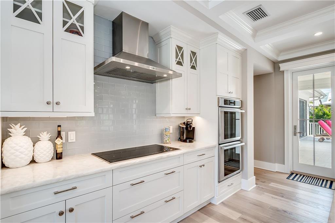
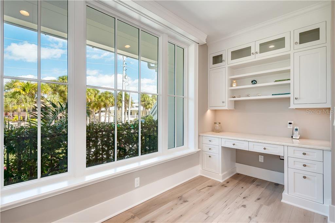
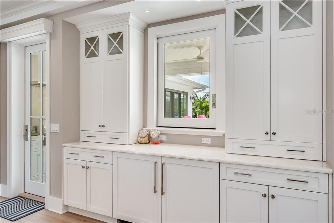
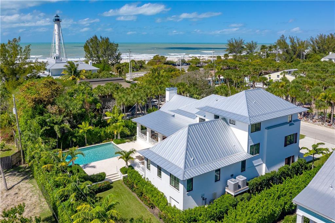
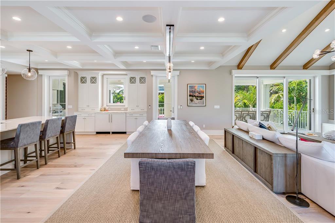
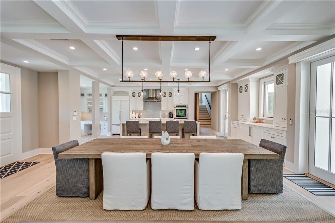
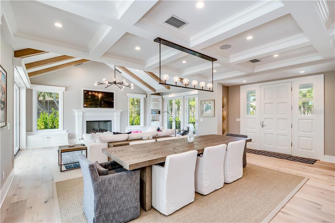
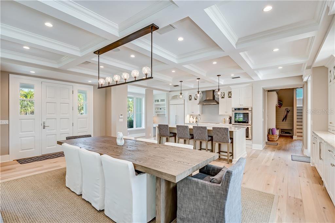
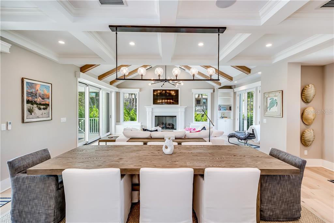
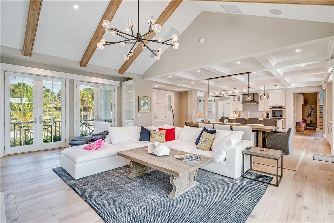
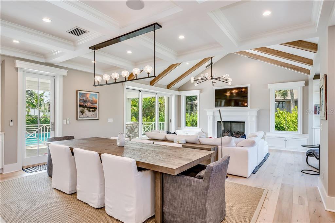
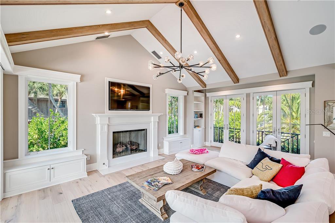
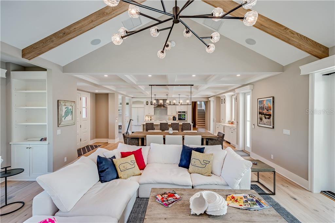
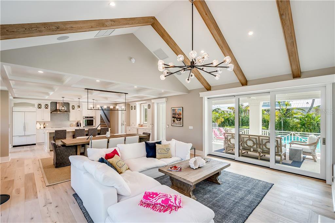
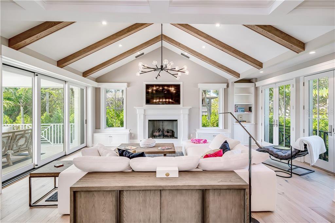
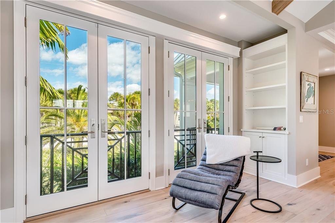
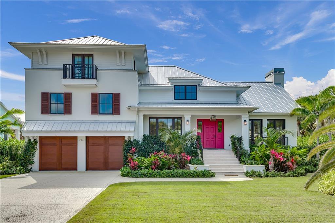
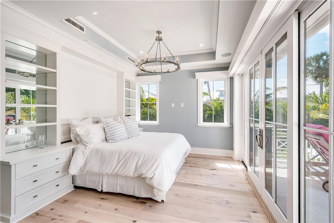
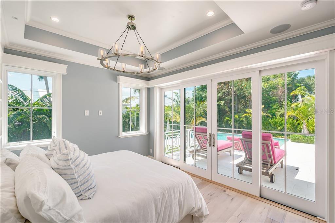
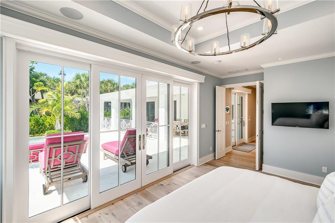
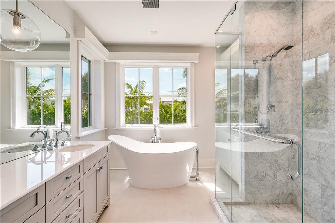
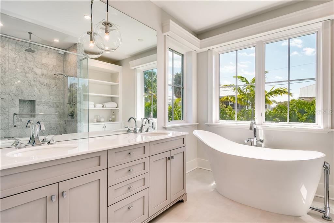
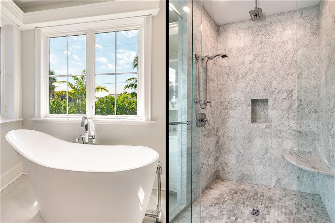
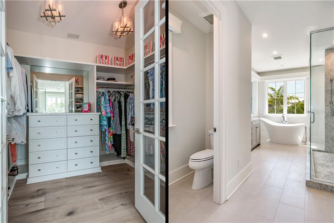
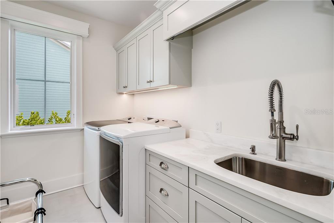
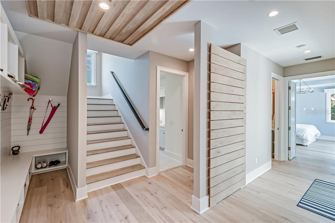
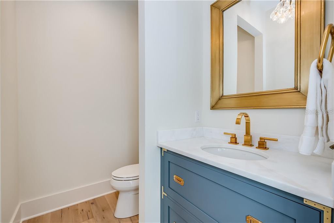
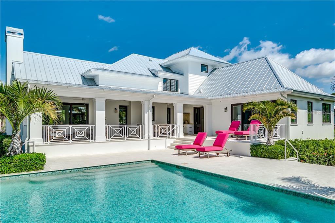
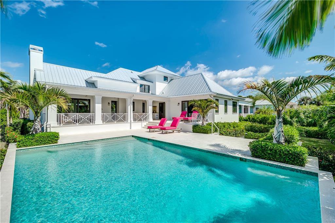
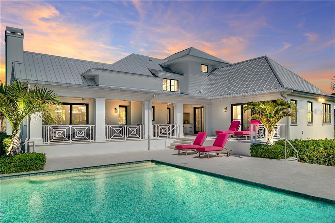
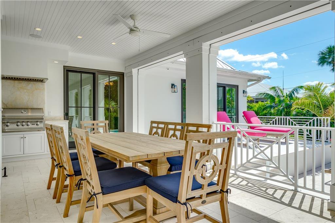
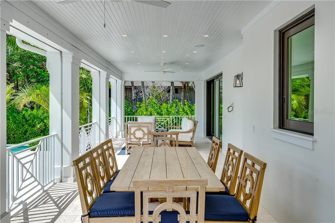
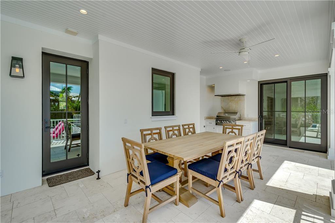
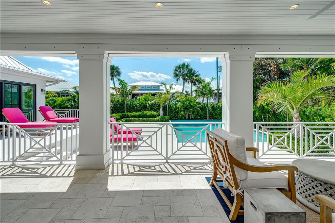
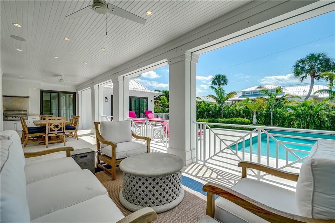
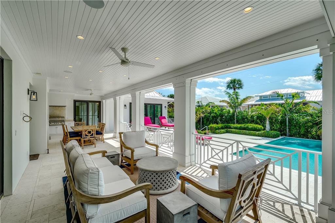
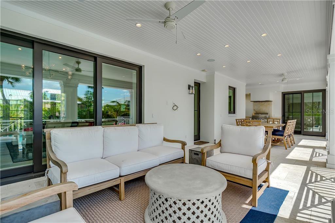
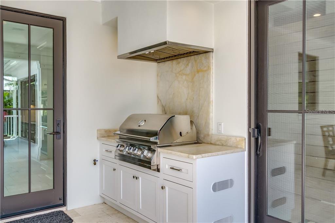
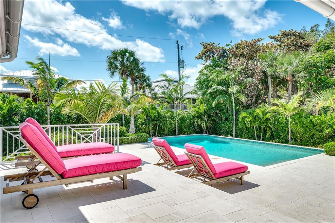
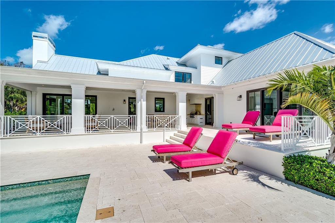
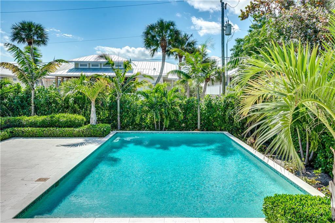
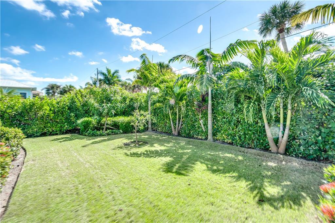
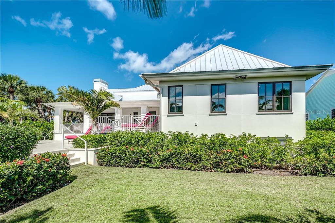
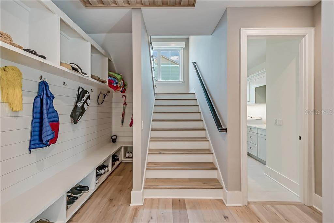
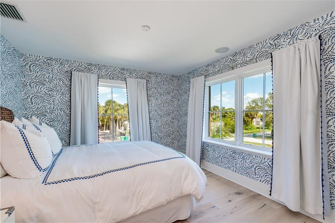

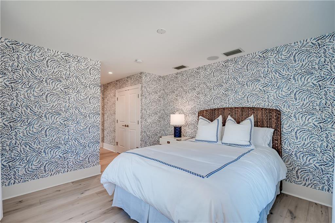
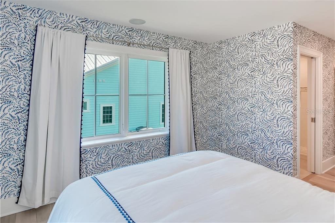
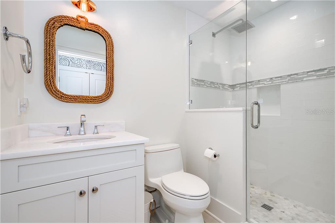
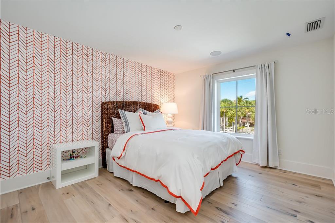
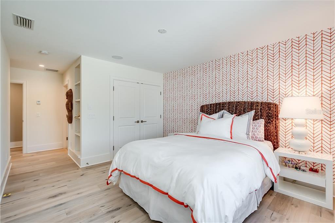
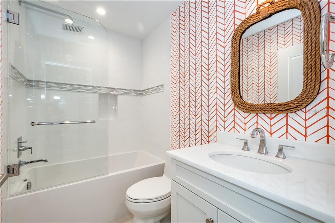
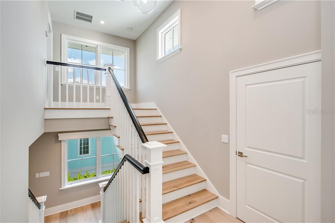
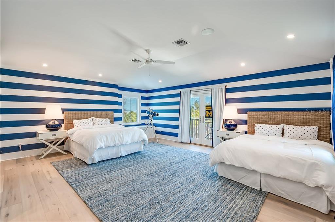
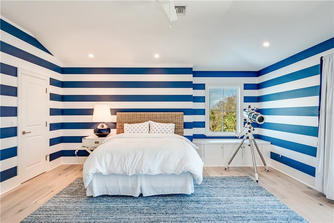
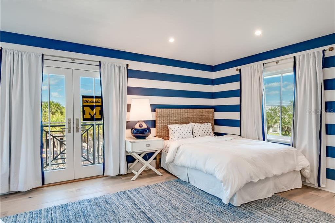
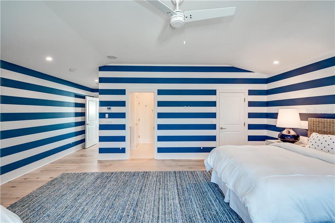
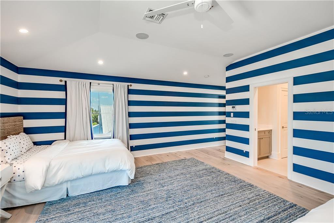
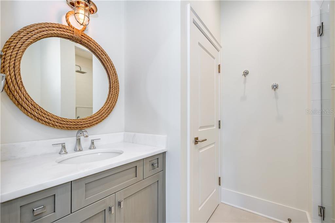
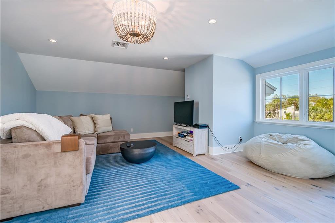
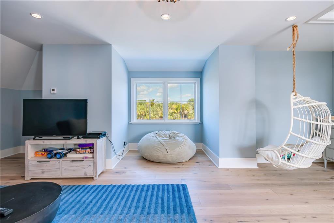
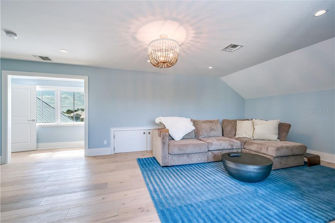
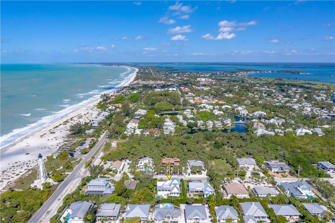
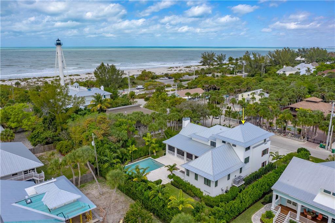
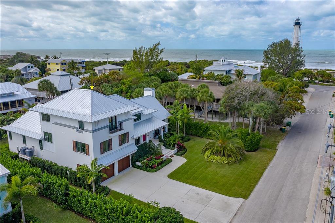
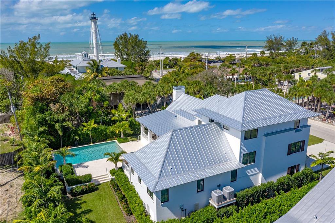
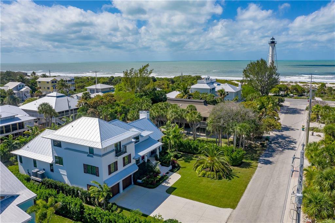
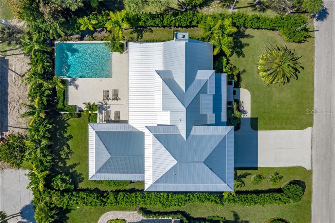
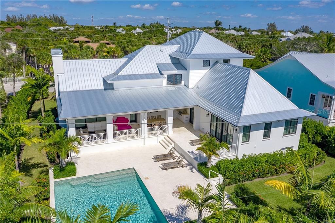
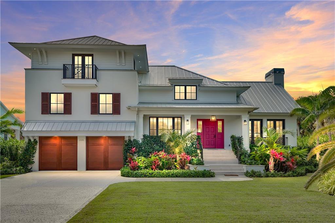
/t.realgeeks.media/thumbnail/iffTwL6VZWsbByS2wIJhS3IhCQg=/fit-in/300x0/u.realgeeks.media/livebythegulf/web_pages/l2l-banner_800x134.jpg)