1117 Yosemite Drive, Englewood, FL 34223
- $239,000
- 2
- BD
- 2
- BA
- 1,385
- SqFt
- Sold Price
- $239,000
- List Price
- $248,900
- Status
- Sold
- Closing Date
- Dec 29, 2020
- MLS#
- D6113725
- Property Style
- Villa
- Architectural Style
- Florida
- Year Built
- 2005
- Bedrooms
- 2
- Bathrooms
- 2
- Living Area
- 1,385
- Lot Size
- 5,434
- Acres
- 0.12
- Total Acreage
- 0 to less than 1/4
- Legal Subdivision Name
- Oak Forest Ph 2
- Community Name
- Oak Forest
- MLS Area Major
- Englewood
Property Description
Find yourself at home in this charming FURNISHED villa situated in the picturesque gated Community of Oak Forest, conveniently located just minutes from Manasota Key Beach! Upon entering the foyer you will come upon the spacious great room featuring a tranquil garden view through the screened lanai just off of the main living area. Imagine having coffee on your Florida lanai while listening to the birds chirp and considering your beach day. Immaculately cared for, updated and maintained, the villa has been updated with beautiful beachy laminate throughout the living areas and bedrooms, so easy to care for and gorgeous plantation shutters on all the windows with cornice boards to match! This home features a separate den/bonus room that can be used as an office study and or third bedroom. Villa has large windows and is filled with lots of natural light. The cook will be delighted with the updated kitchen including quartz countertops, new stainless appliances (GE convection oven and Adora Dishwasher, GE microwave all new in 2018) and a beautiful backsplash to bring it all together. Ample cabinetry in kitchen AND a hallway pantry for extra storage. Add that to an interior laundry room providing yet additional storage and workspace. New Washer and Dryer in 2019 Many plumbing fixture updates including comfort height toilets. The master bedroom is spacious and offers a private bath and a large walk-in closet ready to store your complete wardrobe. Don't have a ton of clothes? Well, then you have an excuse to head on over to downtown Englewood for some retail therapy and to grab lunch at one of the many local restaurants. Take a walk over to the sparkling community pool on those warm Florida days for a swim. A Clubhouse and activities agenda will keep you hopping and certainly give you a chance to meet your new neighbors. And beaches, golf courses, restaurants...Not to mention the Thursday Farmers Market or the Saturday antique show in downtown Englewood on Dearborn Street. Villa located in low risk X zone for your peace of mind.
Additional Information
- Taxes
- $1716
- Minimum Lease
- 3 Months
- Hoa Fee
- $600
- HOA Payment Schedule
- Quarterly
- Maintenance Includes
- Pool, Maintenance Grounds, Management, Pest Control, Pool, Private Road, Recreational Facilities, Security
- Location
- Level, Sidewalk, Paved, Private
- Community Features
- Deed Restrictions, Fitness Center, Gated, Golf Carts OK, Pool, Sidewalks, Tennis Courts, Gated Community, Security
- Property Description
- One Story, Attached
- Zoning
- PUD
- Interior Layout
- Ceiling Fans(s), Split Bedroom, Stone Counters, Thermostat, Walk-In Closet(s), Window Treatments
- Interior Features
- Ceiling Fans(s), Split Bedroom, Stone Counters, Thermostat, Walk-In Closet(s), Window Treatments
- Floor
- Laminate, Tile
- Appliances
- Dishwasher, Disposal, Dryer, Electric Water Heater, Microwave, Range, Refrigerator, Washer
- Utilities
- Cable Available, Cable Connected, Electricity Connected, Public, Sewer Connected, Water Connected
- Heating
- Central, Electric
- Air Conditioning
- Central Air
- Exterior Construction
- Block, Stucco
- Exterior Features
- Rain Gutters, Sidewalk, Sliding Doors
- Roof
- Shingle
- Foundation
- Slab
- Pool
- Community
- Garage Carport
- 2 Car Garage
- Garage Spaces
- 2
- Garage Features
- Garage Door Opener
- Garage Dimensions
- 20x18
- Elementary School
- Englewood Elementary
- Middle School
- L.A. Ainger Middle
- High School
- Lemon Bay High
- Pets
- Allowed
- Flood Zone Code
- X
- Parcel ID
- 0494100036
- Legal Description
- LOT 215, OAK FOREST PHASE 2
Mortgage Calculator
Listing courtesy of RE/MAX ALLIANCE GROUP. Selling Office: LASBURY-TRACY REALTY INC..
StellarMLS is the source of this information via Internet Data Exchange Program. All listing information is deemed reliable but not guaranteed and should be independently verified through personal inspection by appropriate professionals. Listings displayed on this website may be subject to prior sale or removal from sale. Availability of any listing should always be independently verified. Listing information is provided for consumer personal, non-commercial use, solely to identify potential properties for potential purchase. All other use is strictly prohibited and may violate relevant federal and state law. Data last updated on
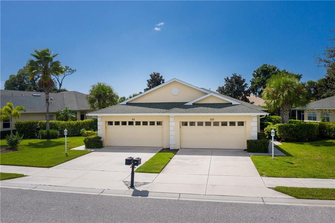
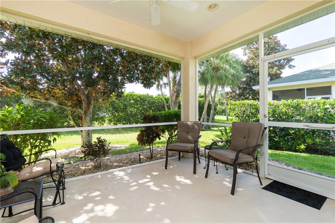
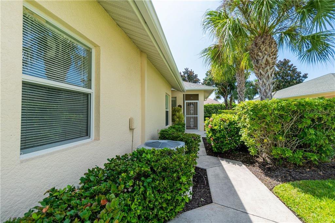
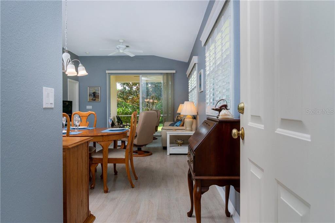
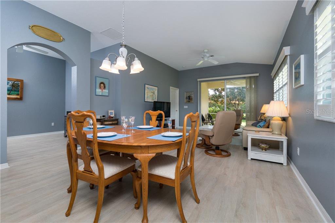
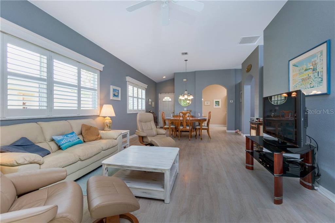
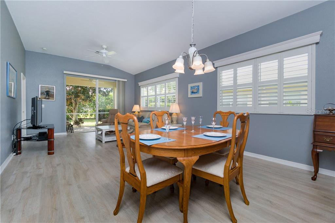
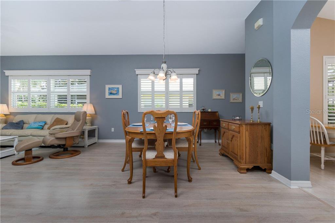
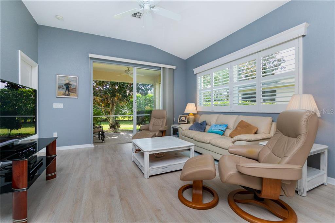
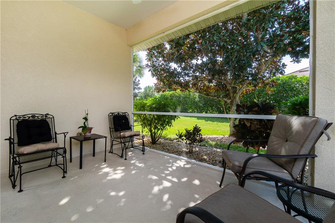
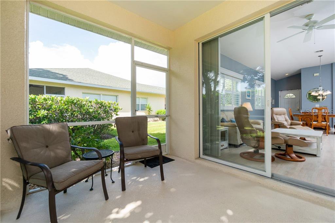
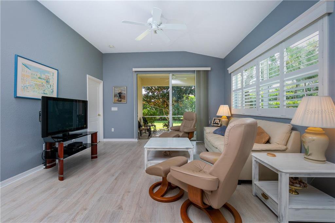
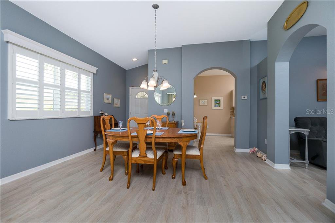
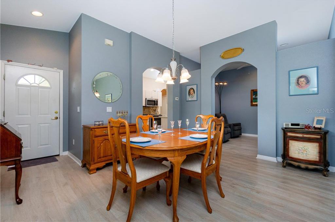
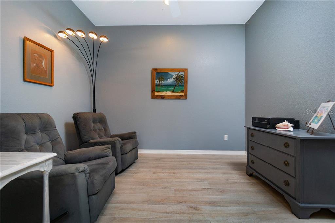
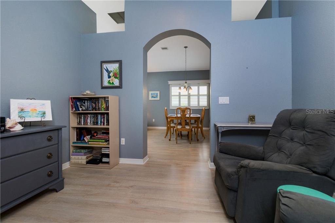
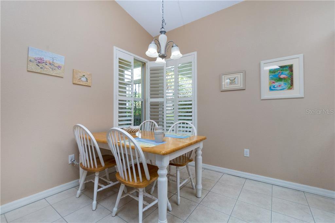
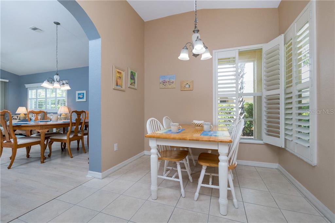
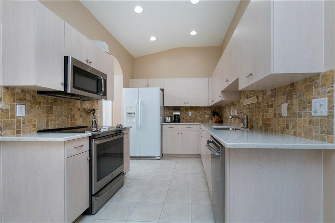
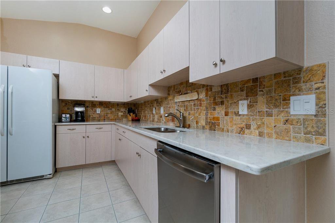
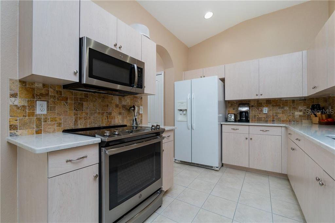
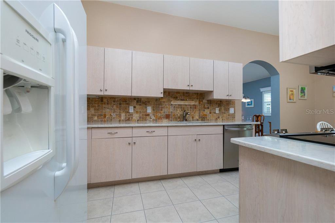
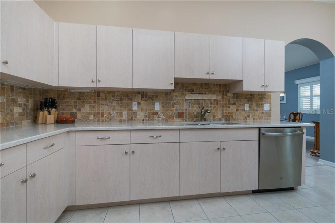
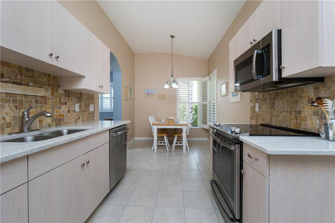
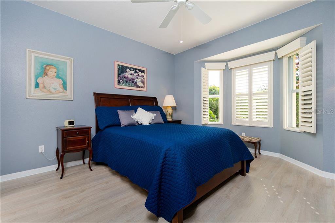
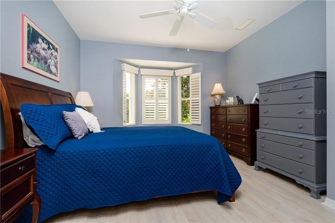
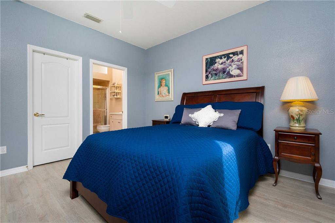
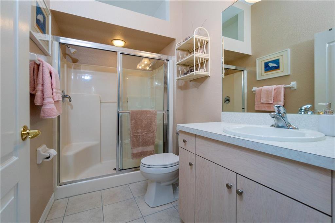
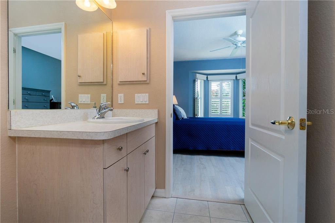
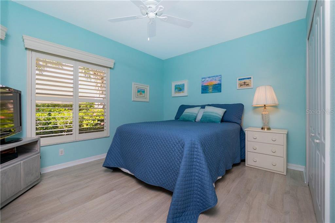
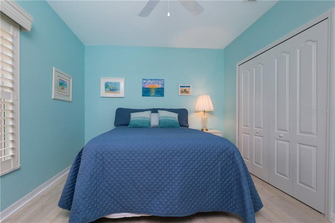
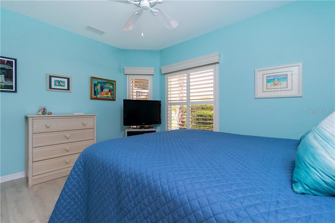

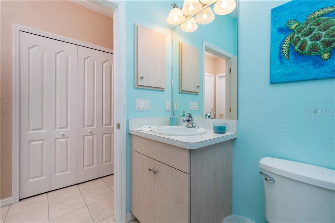
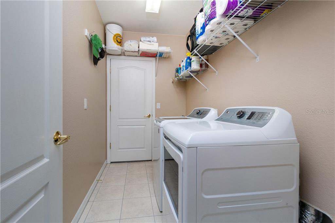
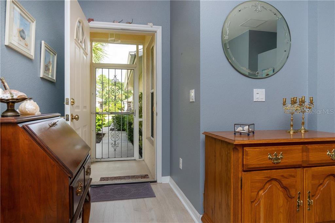
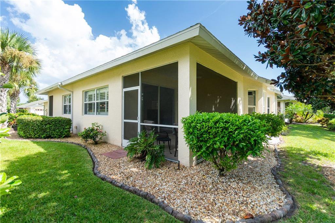
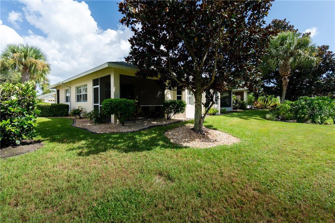

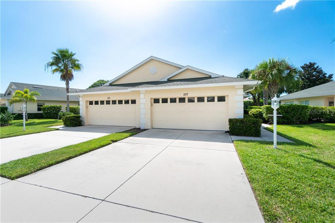
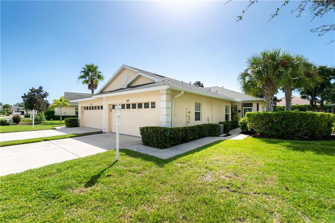
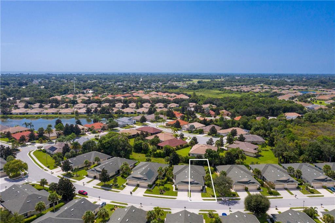
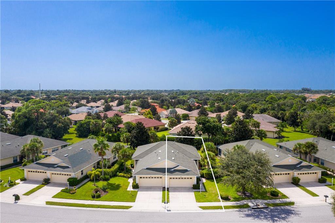
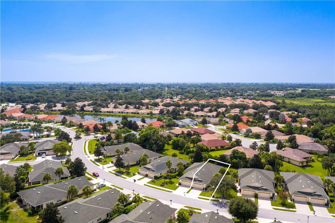
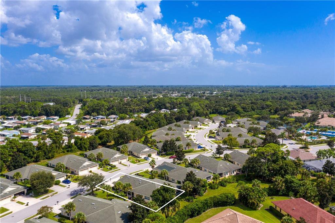
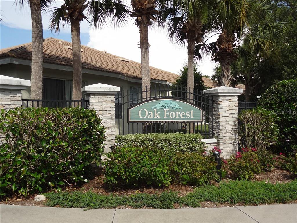
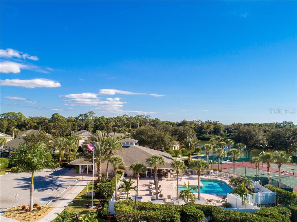
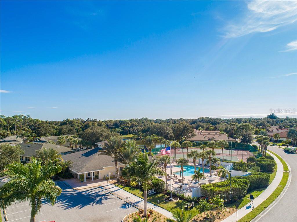
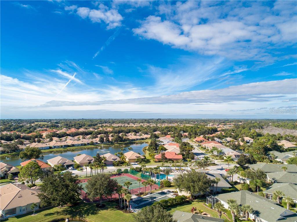
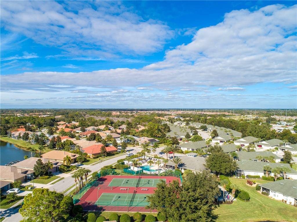
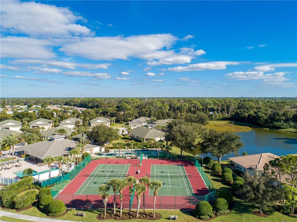
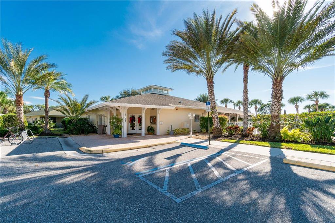
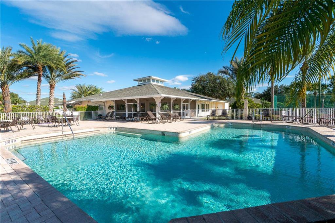
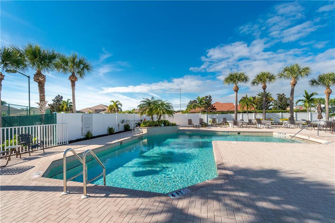
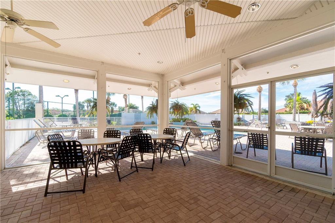
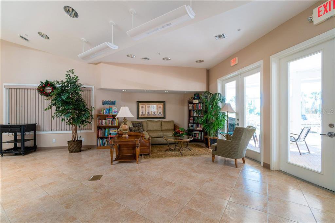
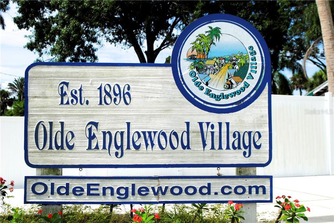
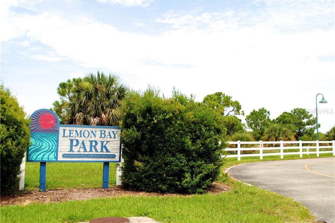

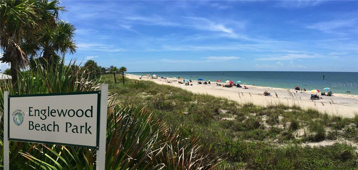
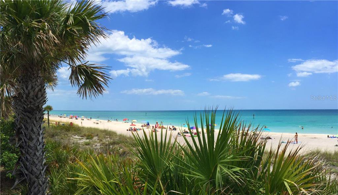








/t.realgeeks.media/thumbnail/iffTwL6VZWsbByS2wIJhS3IhCQg=/fit-in/300x0/u.realgeeks.media/livebythegulf/web_pages/l2l-banner_800x134.jpg)