10361 Redondo Street, Port Charlotte, FL 33981
- $625,000
- 3
- BD
- 3
- BA
- 2,191
- SqFt
- Sold Price
- $625,000
- List Price
- $649,900
- Status
- Sold
- Closing Date
- Dec 01, 2020
- MLS#
- D6113526
- Property Style
- Single Family
- Year Built
- 2016
- Bedrooms
- 3
- Bathrooms
- 3
- Living Area
- 2,191
- Lot Size
- 20,000
- Acres
- 0.46
- Total Acreage
- 1/4 to less than 1/2
- Legal Subdivision Name
- Port Charlotte Sec 085
- Community Name
- Port Charlotte
- MLS Area Major
- Port Charlotte
Property Description
This magnificent residence is perfectly situated on a double lot offering 160’ of sailboat frontage and two large docks. Home is adorned with lush landscaping including a variety of fruit trees (mango, papaya, apple & more) & additional open paver patio areas to capture this true slice of paradise. There is even a hammock for a mid-afternoon nap or to enjoy a good book. Swimming enthusiasts will appreciate the oversized, pebble tec, saltwater, heated pool with upgraded dual pump swim system & LED lighting system. Perfect for therapy or exercise. Relax & unwind with a refreshing beverage in the adjacent built in spa. Both sides of double lot have wrought iron fencing for added privacy. There is an additional paver pad on left side of home that will accommodate an RV, boat, camper, etc. This spectacular home offers 3 bedrooms, a den/office & 3 full baths. Tile flooring compliments home throughout. Double tray ceilings with crown molding, impact windows/sliders and a 3 car garage highlight home as well. Kitchen is accented with stainless appliances, granite, tile backsplash & tons of cabinet space. Master suite features 2 walk-in closets plus an additional closet. Master bath upgrades include an upgraded jetted therapy tub and walk thru shower w/ multiple shower heads & built in bench. This tropical paradise is like a private retreat of its own.
Additional Information
- Taxes
- $7018
- Minimum Lease
- No Minimum
- Maintenance Includes
- None
- Location
- FloodZone, Oversized Lot, Paved
- Community Features
- Boat Ramp, Deed Restrictions, Park, Playground, Sidewalks, Waterfront
- Property Description
- One Story
- Zoning
- RMF10
- Interior Layout
- Ceiling Fans(s), Crown Molding, Eat-in Kitchen, High Ceilings, Open Floorplan, Split Bedroom, Stone Counters, Tray Ceiling(s), Walk-In Closet(s)
- Interior Features
- Ceiling Fans(s), Crown Molding, Eat-in Kitchen, High Ceilings, Open Floorplan, Split Bedroom, Stone Counters, Tray Ceiling(s), Walk-In Closet(s)
- Floor
- Ceramic Tile
- Appliances
- Dishwasher, Disposal, Dryer, Electric Water Heater, Microwave, Range, Refrigerator, Washer
- Utilities
- BB/HS Internet Available, Electricity Available, Electricity Connected, Mini Sewer, Phone Available, Public, Sewer Available, Sewer Connected, Water Available, Water Connected
- Heating
- Central
- Air Conditioning
- Central Air
- Exterior Construction
- Block, Stucco
- Exterior Features
- Irrigation System, Outdoor Shower, Rain Gutters
- Roof
- Shingle
- Foundation
- Slab
- Pool
- Private
- Pool Type
- Gunite, Heated, In Ground, Lap, Salt Water, Screen Enclosure
- Garage Carport
- 3 Car Garage
- Garage Spaces
- 3
- Garage Features
- Driveway, Garage Door Opener
- Garage Dimensions
- 27x23
- Fences
- Other
- Water Extras
- Bridges - Fixed, Dock - Composite, Dock w/Electric, Dock w/Water Supply, Sailboat Water
- Water View
- Canal
- Water Access
- Bay/Harbor, Canal - Saltwater, Gulf/Ocean, Gulf/Ocean to Bay, Intracoastal Waterway, Lagoon, River
- Water Frontage
- Canal - Saltwater
- Pets
- Allowed
- Flood Zone Code
- 9AE
- Parcel ID
- 412129330005
- Legal Description
- PCH 085 4620 0004 PORT CHARLOTTE SEC 85 BLK 4620 LT 4 578/1195 1848/1201-02 3748/921 PCH 085 4620 0005 PORT CHARLOTTE SEC 85 BLK 4620 LT 5 1143/432 1314/23 1506/1472 2093/532 2149/348 2394/431 2629/1667 2830/334 CT3285/93 3337/1918 CD3346/1429 3810/2 091
Mortgage Calculator
Listing courtesy of MICHAEL SAUNDERS & COMPANY. Selling Office: DALTON WADE, INC..
StellarMLS is the source of this information via Internet Data Exchange Program. All listing information is deemed reliable but not guaranteed and should be independently verified through personal inspection by appropriate professionals. Listings displayed on this website may be subject to prior sale or removal from sale. Availability of any listing should always be independently verified. Listing information is provided for consumer personal, non-commercial use, solely to identify potential properties for potential purchase. All other use is strictly prohibited and may violate relevant federal and state law. Data last updated on
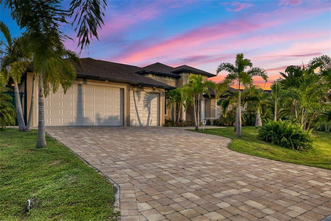
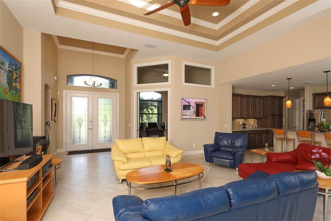
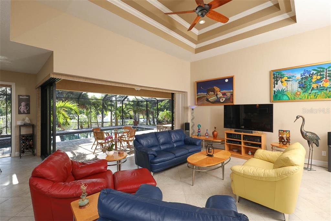
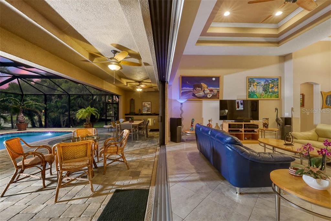
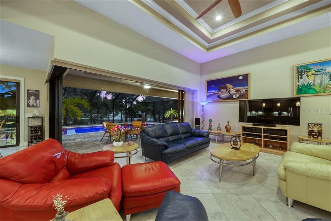
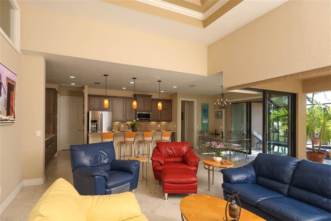
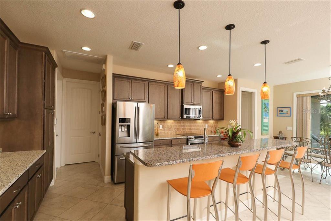
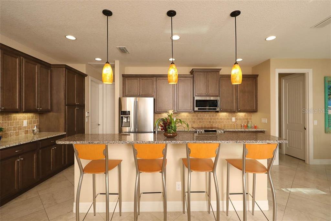
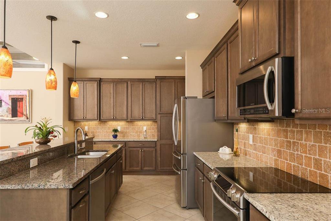
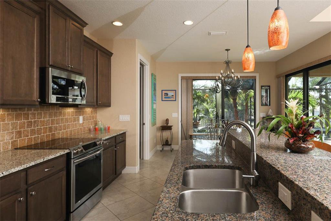
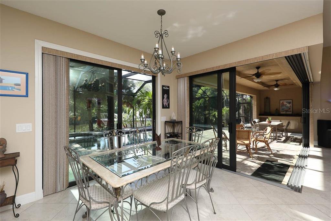
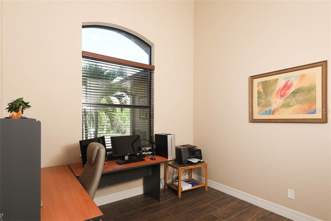
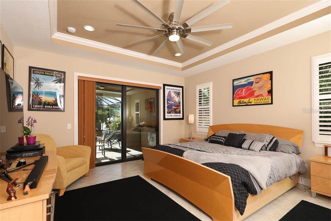
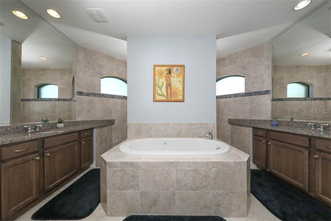
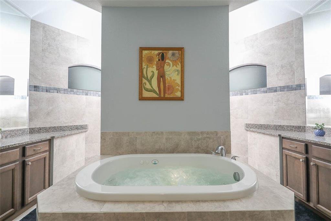
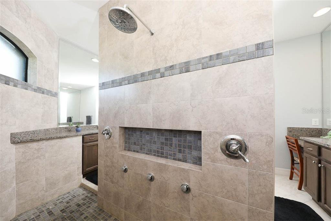
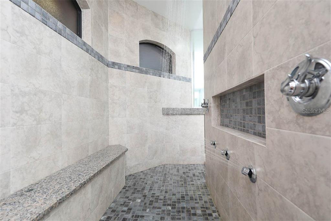
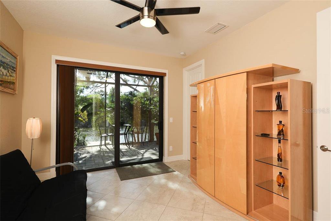
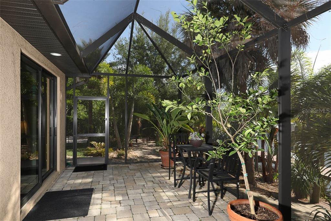
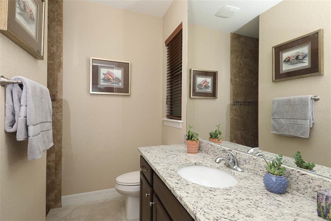
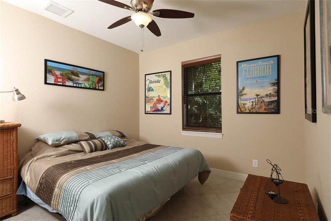
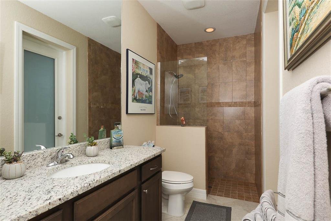
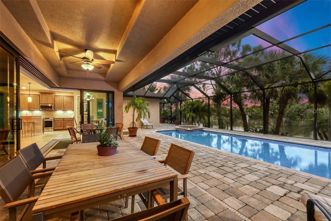
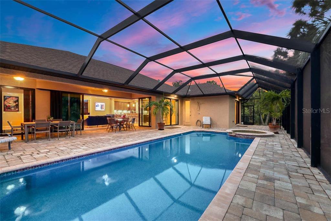
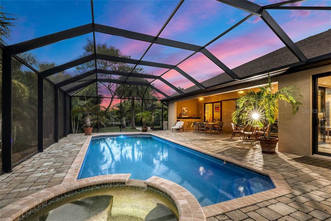
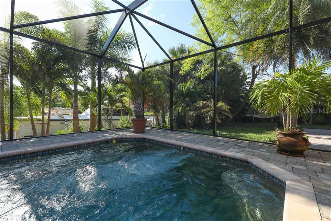
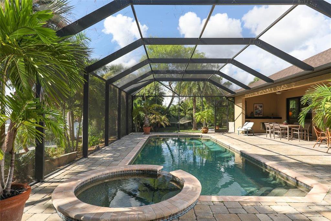
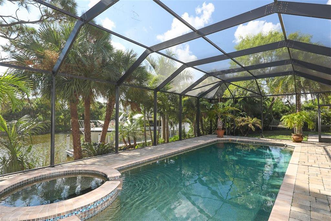
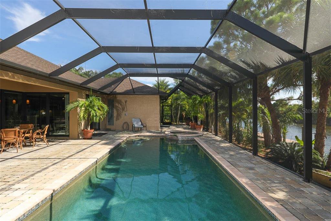
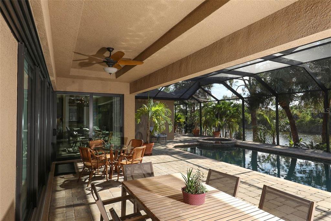
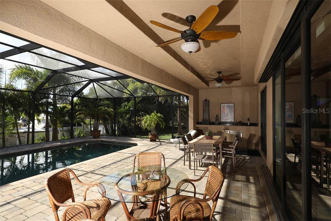
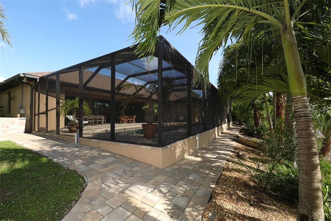
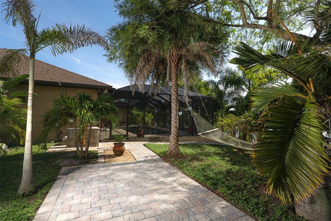
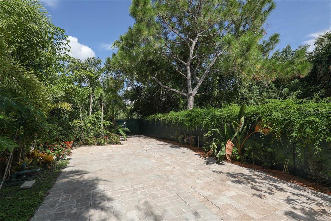
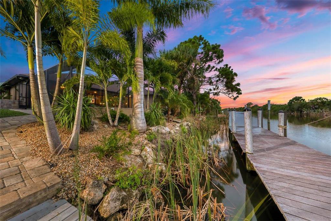
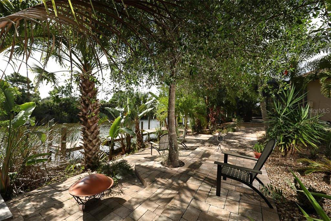
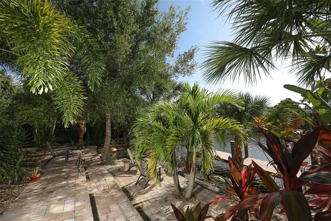
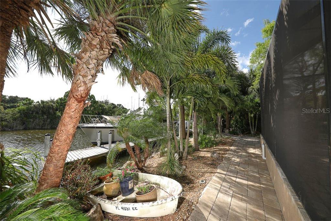
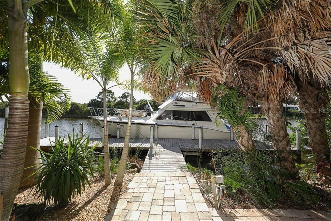
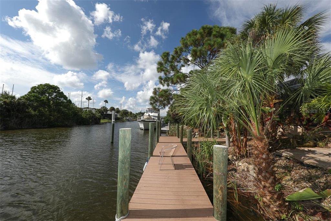
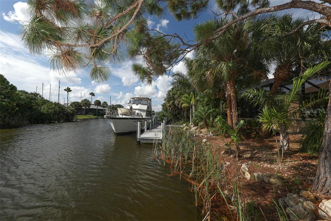
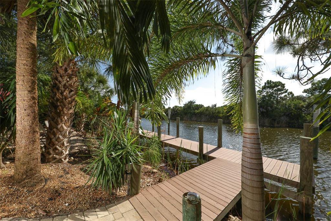
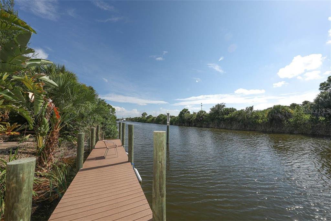
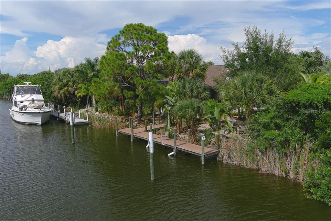
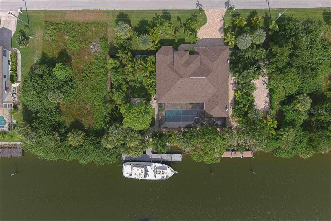
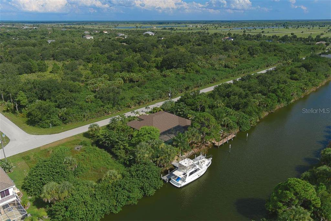
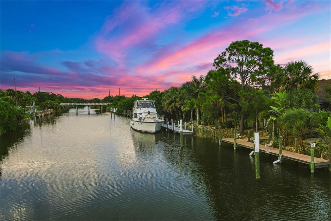
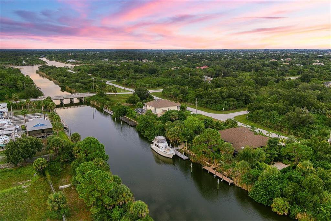
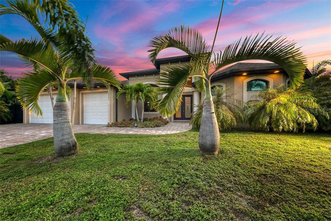
/t.realgeeks.media/thumbnail/iffTwL6VZWsbByS2wIJhS3IhCQg=/fit-in/300x0/u.realgeeks.media/livebythegulf/web_pages/l2l-banner_800x134.jpg)