1959 Oregon Trail, Englewood, FL 34224
- $547,500
- 3
- BD
- 2
- BA
- 2,017
- SqFt
- Sold Price
- $547,500
- List Price
- $599,500
- Status
- Sold
- Closing Date
- Dec 23, 2020
- MLS#
- D6113256
- Property Style
- Single Family
- Year Built
- 2003
- Bedrooms
- 3
- Bathrooms
- 2
- Living Area
- 2,017
- Lot Size
- 9,397
- Acres
- 0.22
- Total Acreage
- 0 to less than 1/4
- Legal Subdivision Name
- Grove City
- Community Name
- Grove City
- MLS Area Major
- Englewood
Property Description
ATTENTION BOATERS - Do not miss the opportunity to look at this DEEP-WATER CANAL ACCESS home! Located in the desirable, waterfront neighborhood of Grove City, you are only minutes by boat to Lemon Bay, Stump Pass and with NO BRIDGES out to the Gulf of Mexico! Inside, vaulted ceilings with multiple windows flood the open floor plan with loads of natural light. There is plenty of space for entertaining with a formal dining and living room up front and a casual family room at the back overlooking the water. The split bedroom plan gives privacy to guests off a hallway on one side of the home while your master suite encompasses the other side and boasts water views, a walk-in closet and large bathroom with walk-in shower and dual sinks. Outside, an elevated lanai is the perfect place to relax and look out over the canal while you plan your next adventure. The CONCRETE SEAWALL houses the best of both worlds for water toys – a set of 2,000 POUND DAVITS for that fun jet ski you’ve been dreaming of and a 20,000 POUND BOAT LIFT for your large offshore boat! Prep your dinner right on the dock in the convenient fish-cleaning station all under the shade of your covered boat house. DESIGN YOUR OWN POOL in the backyard (sketch available if desired) and no deed restrictions stopping you from adding a fence for children or pets! Being a 2003 BUILT ELEVATED BLOCK HOME – this property offers much LOWER INSURANCE COSTS than nearby comparable homes. This area is right in the middle of everything Englewood has to offer including restaurants, shopping, post office, grocery stores, hospital, schools and of course the most gorgeous BEACHES in the country. Call today for more information and to schedule your private viewing! VIRTUAL TOUR AVAILABLE.
Additional Information
- Taxes
- $5870
- Minimum Lease
- No Minimum
- Community Features
- No Deed Restriction
- Property Description
- One Story
- Zoning
- RSF3.5
- Interior Layout
- Cathedral Ceiling(s), Ceiling Fans(s), Eat-in Kitchen, Kitchen/Family Room Combo, Living Room/Dining Room Combo, Master Downstairs, Open Floorplan, Split Bedroom, Thermostat, Walk-In Closet(s)
- Interior Features
- Cathedral Ceiling(s), Ceiling Fans(s), Eat-in Kitchen, Kitchen/Family Room Combo, Living Room/Dining Room Combo, Master Downstairs, Open Floorplan, Split Bedroom, Thermostat, Walk-In Closet(s)
- Floor
- Carpet, Ceramic Tile
- Appliances
- Dishwasher, Disposal, Dryer, Electric Water Heater, Microwave, Range, Refrigerator, Washer
- Utilities
- BB/HS Internet Available, Cable Available, Electricity Connected, Public, Sewer Connected, Water Connected
- Heating
- Central
- Air Conditioning
- Central Air
- Exterior Construction
- Block
- Exterior Features
- Irrigation System, Rain Gutters, Sliding Doors
- Roof
- Shingle
- Foundation
- Slab
- Pool
- No Pool
- Garage Carport
- 2 Car Garage
- Garage Spaces
- 2
- Garage Dimensions
- 23x20
- Water Name
- Lemon Bay, Gulf Of Mexico
- Water Extras
- Boathouse, Bridges - No Fixed Bridges, Davits, Dock - Covered, Dock - Wood, Dock w/Electric, Dock w/Water Supply, Lift - Covered, Seawall - Concrete
- Water View
- Canal
- Water Access
- Bay/Harbor, Canal - Saltwater, Gulf/Ocean, Intracoastal Waterway
- Water Frontage
- Canal - Saltwater
- Flood Zone Code
- AE
- Parcel ID
- 412008376008
- Legal Description
- ZZZ 084120 P14-1 08 41 20 P-14-1 .215 AC. M/L COMM AT INTXN OF W R/W LINE OF CR-775 & S ROW DAKOTA AVE TH SW 400 FT M/L FOR POB CONT SW 79.86 FT SE 117.66 FT NE 79.97 FT NW 117.52 FT TO POB AKA GROVE CITY BLK 14 TH W 50 FT M/L LTS 1-4 & 30 FT VAC 5TH ST ADJ TH
Mortgage Calculator
Listing courtesy of KELLER WILLIAMS REALTY GOLD. Selling Office: RE/MAX ALLIANCE GROUP.
StellarMLS is the source of this information via Internet Data Exchange Program. All listing information is deemed reliable but not guaranteed and should be independently verified through personal inspection by appropriate professionals. Listings displayed on this website may be subject to prior sale or removal from sale. Availability of any listing should always be independently verified. Listing information is provided for consumer personal, non-commercial use, solely to identify potential properties for potential purchase. All other use is strictly prohibited and may violate relevant federal and state law. Data last updated on
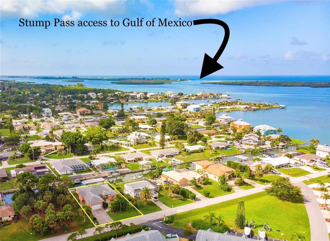
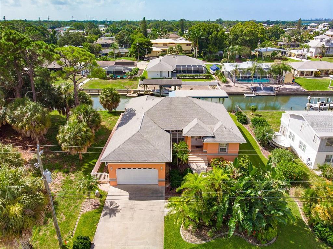
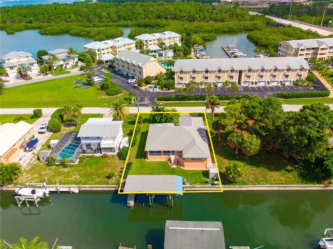
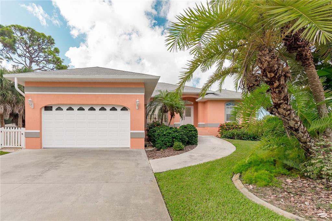
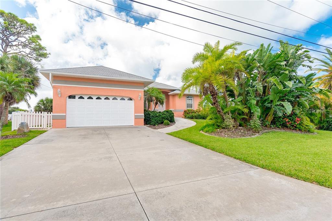
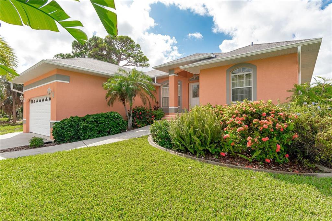
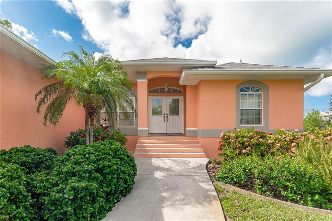
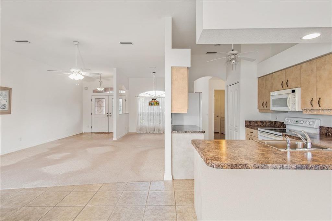
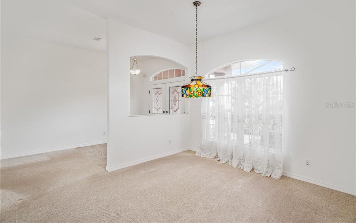
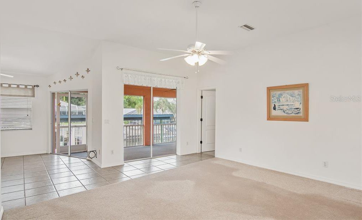
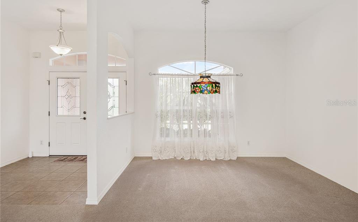
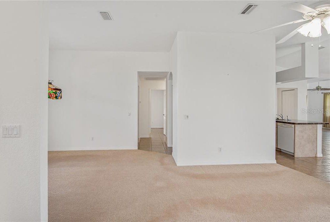
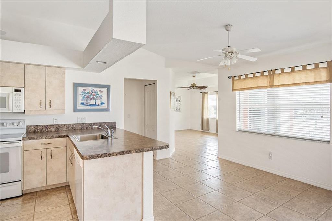
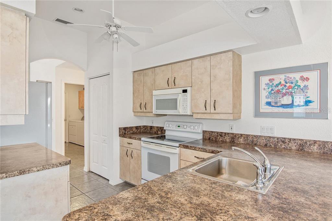
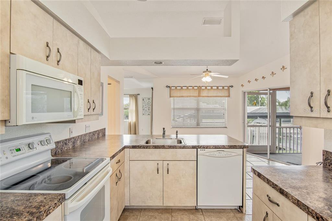
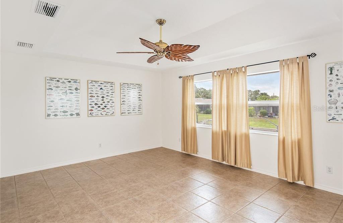
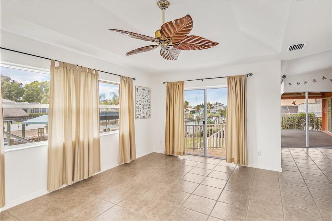
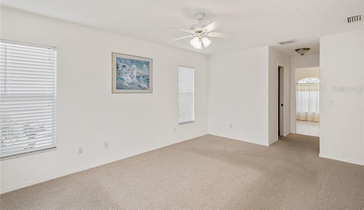
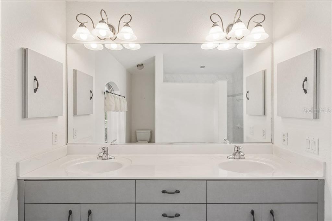
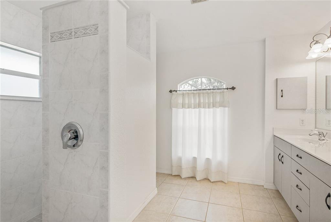
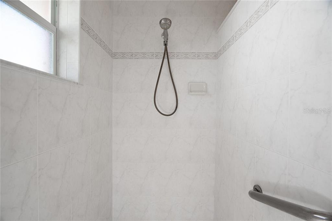
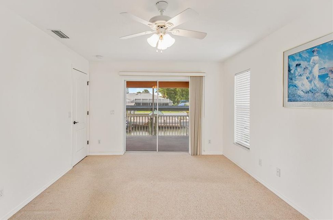
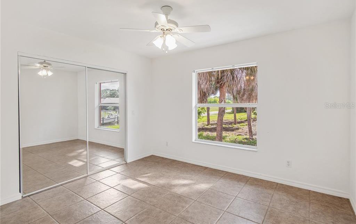
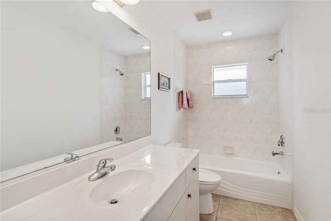
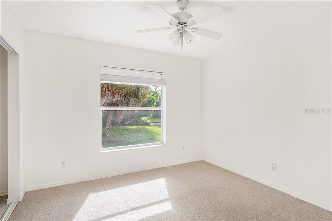
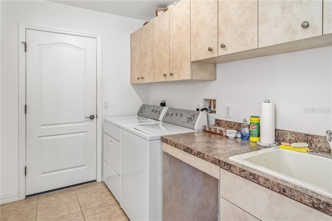
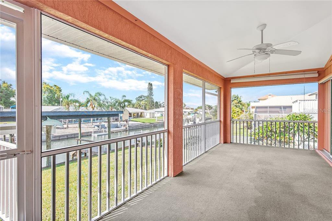
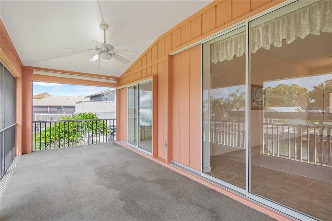
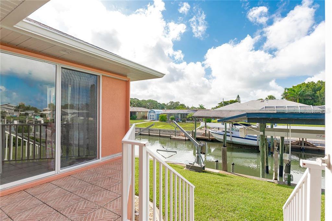
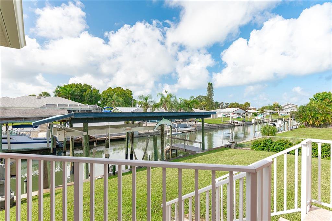
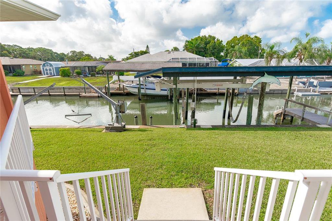
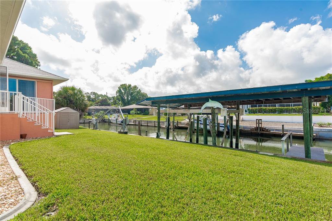
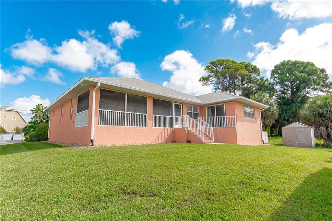
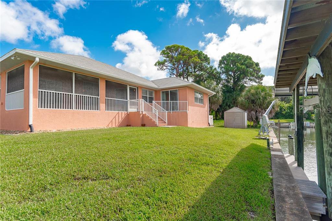
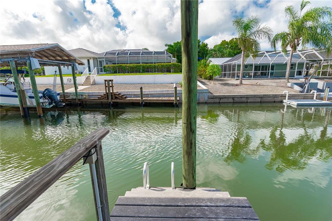
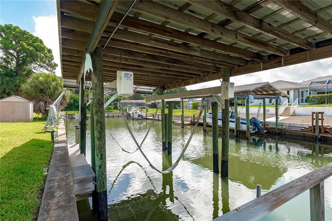
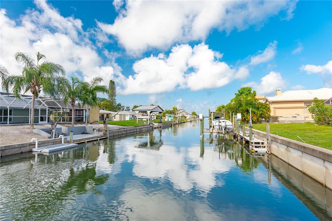
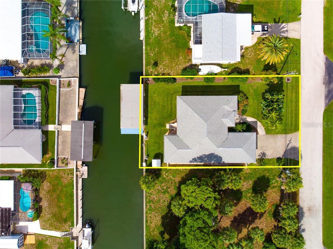
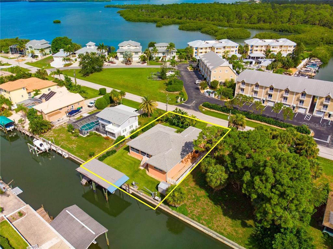
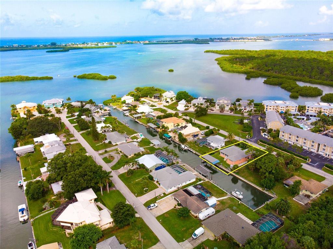
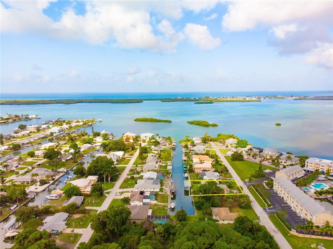
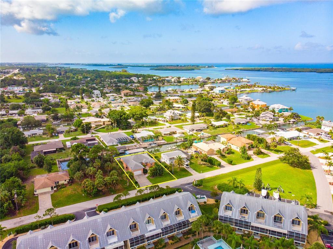
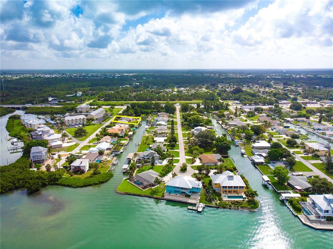
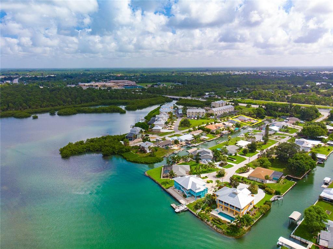
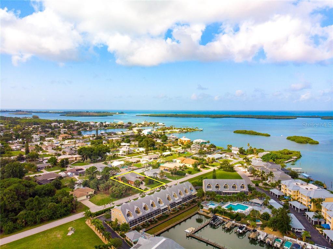
/t.realgeeks.media/thumbnail/iffTwL6VZWsbByS2wIJhS3IhCQg=/fit-in/300x0/u.realgeeks.media/livebythegulf/web_pages/l2l-banner_800x134.jpg)