6279 Pennell Street, Englewood, FL 34224
- $349,900
- 3
- BD
- 2
- BA
- 2,316
- SqFt
- Sold Price
- $349,900
- List Price
- $349,900
- Status
- Sold
- Closing Date
- Oct 01, 2020
- MLS#
- D6113031
- Property Style
- Single Family
- Architectural Style
- Florida
- Year Built
- 1994
- Bedrooms
- 3
- Bathrooms
- 2
- Living Area
- 2,316
- Lot Size
- 16,417
- Acres
- 0.37
- Total Acreage
- 1/4 to less than 1/2
- Legal Subdivision Name
- Troy Lake
- Community Name
- Troy Lake Sub
- MLS Area Major
- Englewood
Property Description
Wow! This is the one! Spacious 3 bed/2 bath/2 car garage pool home situated on ONE AND 1/2 LOTS with a great view of Troy Lake! This waterfront gem is located in the small subdivison of Troy Lake, with only 13 members! New easy care vinyl laminate flooring (animal resistant)is found throughout the house, except kitchen, baths & laundry room. You'll Enter through double doors into the living/dining area with cathedral ceiling, ceiling fan and sliding glass doors to the lanai, with a WOW FACTOR view as soon as you walk in! Kitchen is light and bright with raised face cabinetry, new back splash, new granite counter tops, tiled flooring, breakfast bar and pantry. Appliances include GE smooth top stove, Samsung microwave, GE French door refrigerator and a GE dishwasher, all about 4 years old. The dinette area has a new ceiling fan, plant shelf, tiled flooring and French doors to the lanai! Family room also has cathedral ceiling, ceiling fan and sliding glass doors to the lanai. Extended Master bedroom is large enough to have your desk or exercise equipment in one end, and has a cathedral ceiling, ceiling fan, two walk in closets and French doors to the lanai. Master bath has a double basin vanity w/cultured marble top, new raised height toilet, ceiling fan, WALK IN JETTED TUB (perfect for a person with limited mobility), Roman shower and tiled flooring. Bedrooms #2 & 3 both have ceiling fans and wall closets. Guest bath has vanity w/cultured marble top, new toilet, combo tub/shower, linen closet and tiled flooring. Laundry room has a brand new Samsung washer and dryer, utility tub and extra upper cabinetry. Two car garage has pull down stairs, new screens on overhead door and automatic garage door opener. The lanai area has a ceiling fan and the pool has been refinished with PEBBLETEC, screened cage (ALL NEW ABOUT 2 MONTH AGO) and new electric heater! small fenced area in back yard perfect for pets and the patio area is perfect for grilling! Roof new in 2015 and AC in 2010. Most Furnishings are negotiable also! Come make this your Florida dream home!
Additional Information
- Taxes
- $4176
- Minimum Lease
- 2+ Years
- HOA Fee
- $300
- HOA Payment Schedule
- Annually
- Maintenance Includes
- Common Area Taxes
- Location
- In County, Paved
- Community Features
- Deed Restrictions
- Property Description
- One Story
- Zoning
- RSF3.5
- Interior Layout
- Cathedral Ceiling(s), Ceiling Fans(s), Eat-in Kitchen, Kitchen/Family Room Combo, Split Bedroom, Stone Counters, Vaulted Ceiling(s), Walk-In Closet(s), Window Treatments
- Interior Features
- Cathedral Ceiling(s), Ceiling Fans(s), Eat-in Kitchen, Kitchen/Family Room Combo, Split Bedroom, Stone Counters, Vaulted Ceiling(s), Walk-In Closet(s), Window Treatments
- Floor
- Laminate, Tile
- Appliances
- Dishwasher, Dryer, Electric Water Heater, Microwave, Range, Refrigerator, Washer
- Utilities
- Electricity Connected, Water Connected
- Heating
- Central, Electric
- Air Conditioning
- Central Air
- Exterior Construction
- Block, Stucco
- Exterior Features
- French Doors, Lighting, Sliding Doors
- Roof
- Shingle
- Foundation
- Slab
- Pool
- Private
- Pool Type
- Gunite, Heated, Screen Enclosure
- Garage Carport
- 2 Car Garage
- Garage Spaces
- 2
- Garage Features
- Driveway, Garage Door Opener
- Garage Dimensions
- 20x24
- Elementary School
- Myakka River Elementary
- Middle School
- L.A. Ainger Middle
- High School
- Lemon Bay High
- Fences
- Chain Link
- Water Name
- Troy Lake
- Water View
- Lake
- Water Access
- Lake
- Water Frontage
- Lake
- Pets
- Allowed
- Flood Zone Code
- X
- Parcel ID
- 412003254013
- Legal Description
- TROY LAKE SUB LT 11 AND PORTION OF LOT 10
Mortgage Calculator
Listing courtesy of RE/MAX ALLIANCE GROUP. Selling Office: MICHAEL SAUNDERS & COMPANY.
StellarMLS is the source of this information via Internet Data Exchange Program. All listing information is deemed reliable but not guaranteed and should be independently verified through personal inspection by appropriate professionals. Listings displayed on this website may be subject to prior sale or removal from sale. Availability of any listing should always be independently verified. Listing information is provided for consumer personal, non-commercial use, solely to identify potential properties for potential purchase. All other use is strictly prohibited and may violate relevant federal and state law. Data last updated on
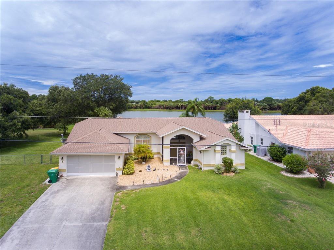
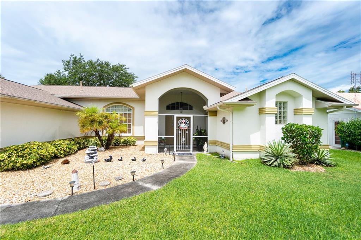

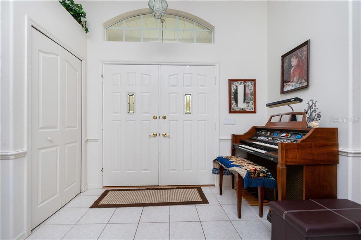
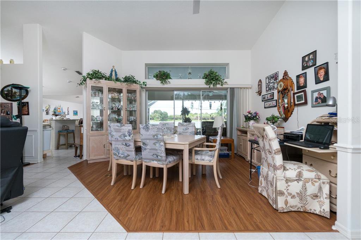
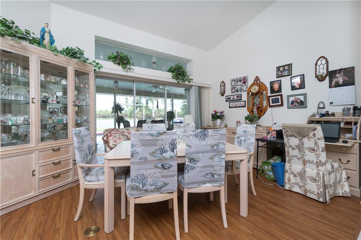
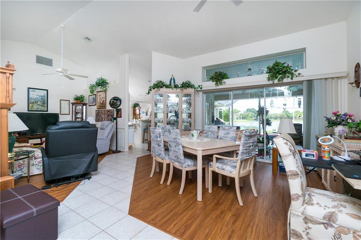
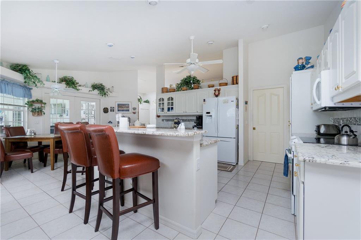
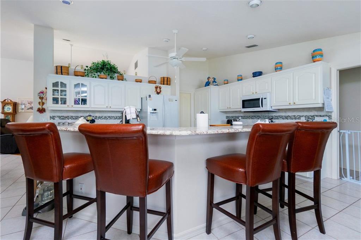
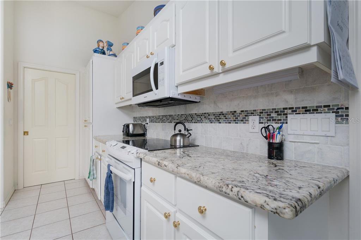
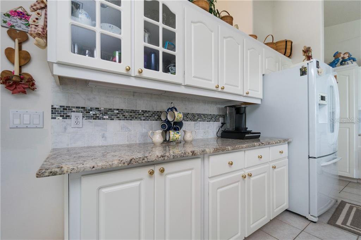
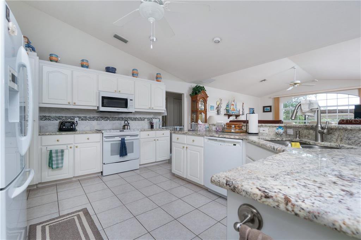
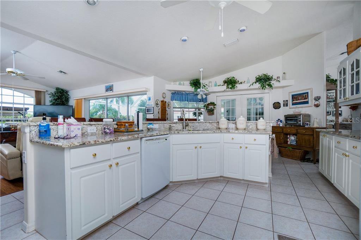
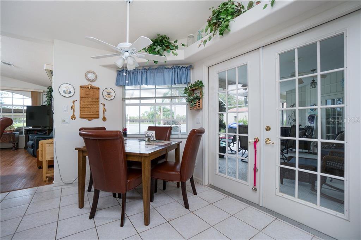
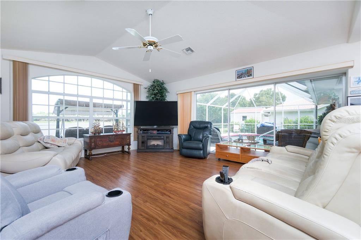
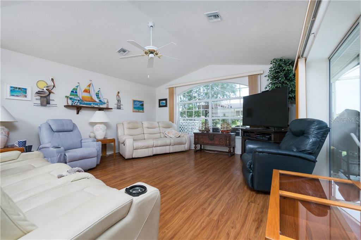
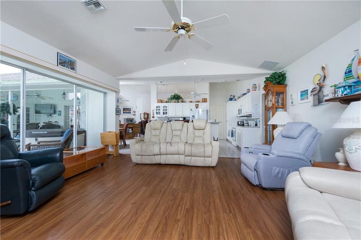
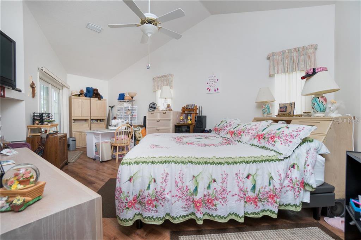
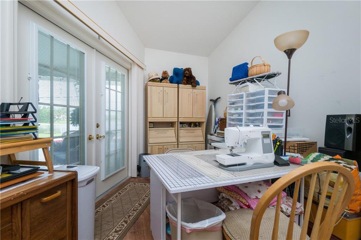
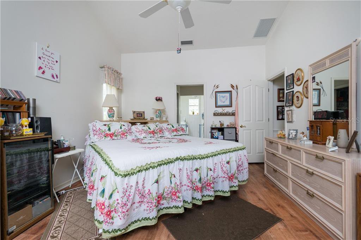
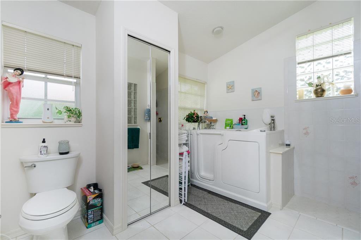
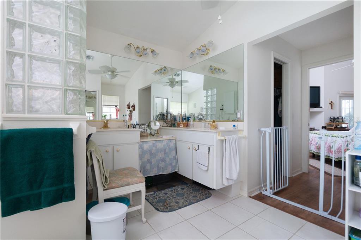
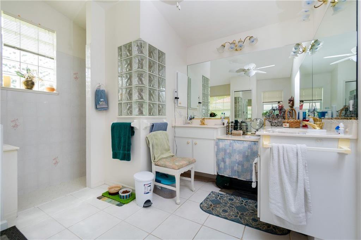
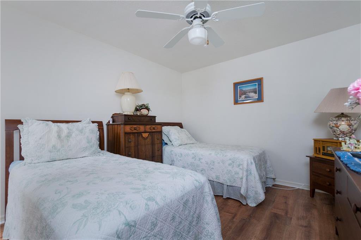
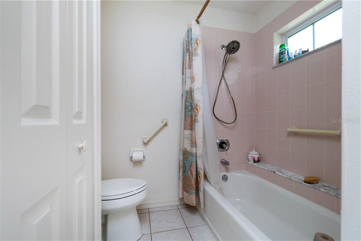
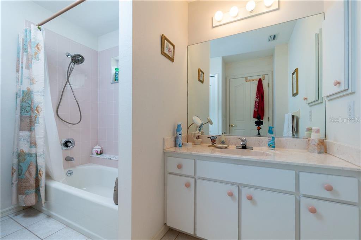
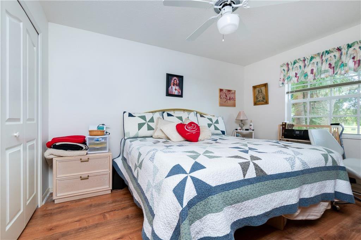
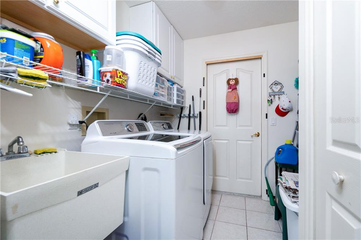
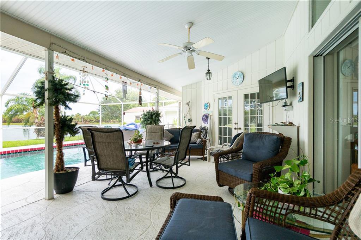
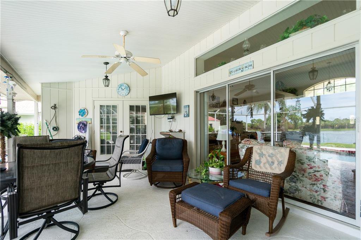
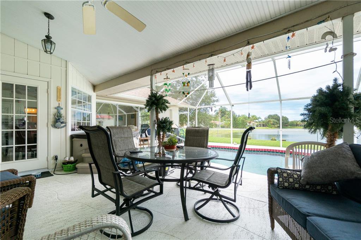
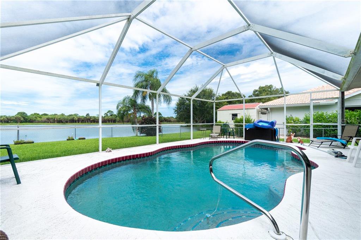
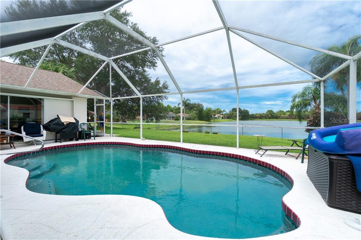
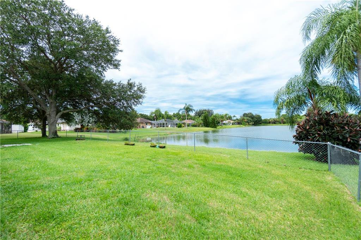
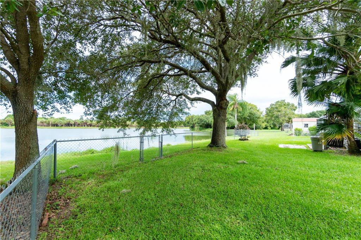
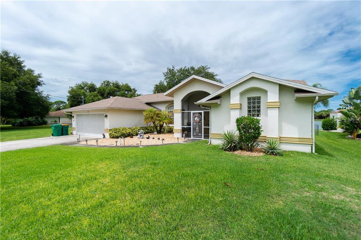
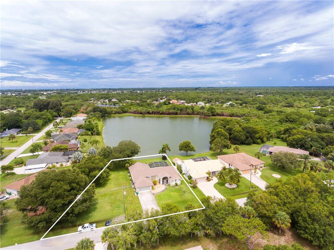
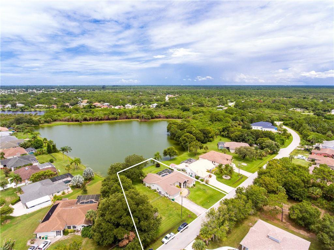
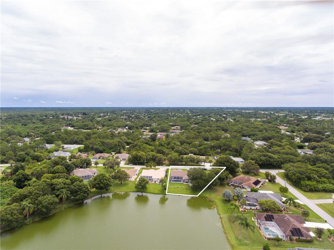
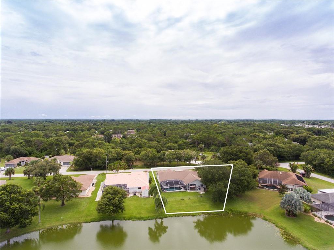
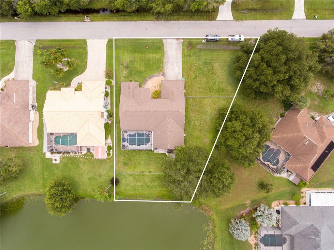
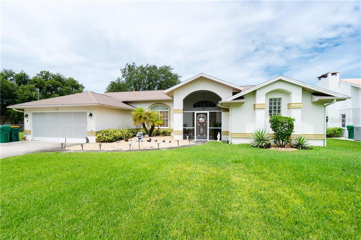
/t.realgeeks.media/thumbnail/iffTwL6VZWsbByS2wIJhS3IhCQg=/fit-in/300x0/u.realgeeks.media/livebythegulf/web_pages/l2l-banner_800x134.jpg)