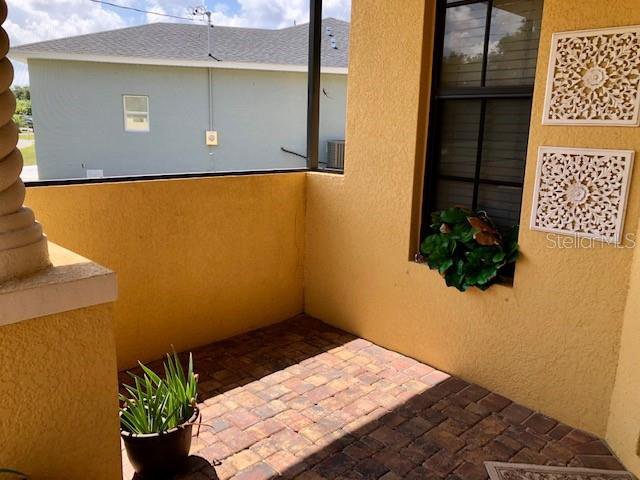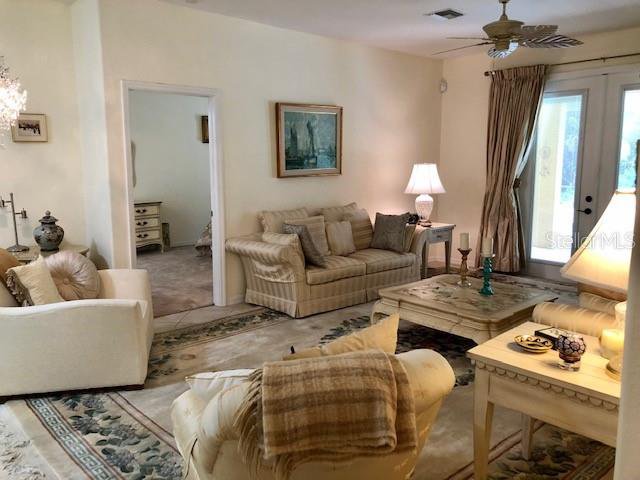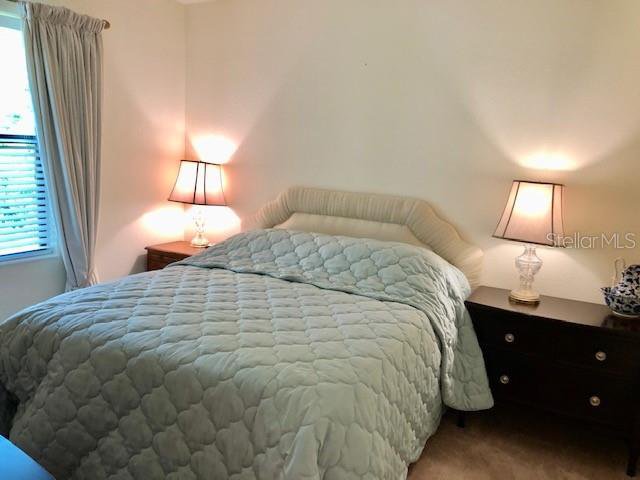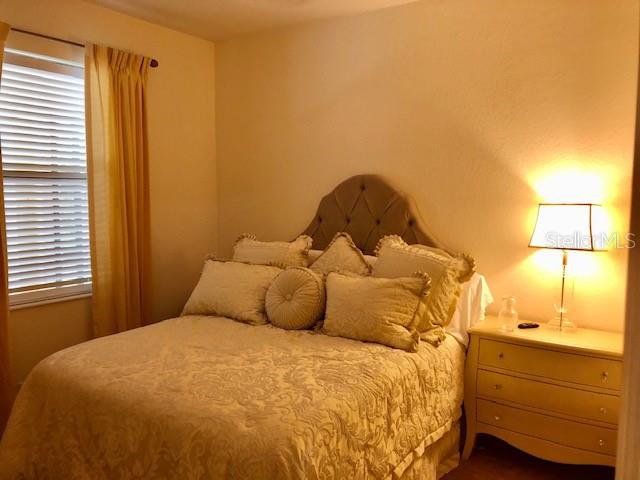113 Apollo Drive, Rotonda West, FL 33947
- $311,000
- 3
- BD
- 2
- BA
- 1,915
- SqFt
- Sold Price
- $311,000
- List Price
- $319,900
- Status
- Sold
- Closing Date
- Dec 07, 2020
- MLS#
- D6112893
- Property Style
- Single Family
- Architectural Style
- Florida, Spanish/Mediterranean
- Year Built
- 2006
- Bedrooms
- 3
- Bathrooms
- 2
- Living Area
- 1,915
- Lot Size
- 7,500
- Acres
- 0.17
- Total Acreage
- 0 to less than 1/4
- Legal Subdivision Name
- Rotonda Lakes
- Community Name
- Rotonda Lakes
- MLS Area Major
- Rotonda West
Property Description
Pristine, completely furnished Mediterranean style home, nestled in a beautifully wooden setting with Southern pool exposure. Completely re-done in 2018-2019 with sparkling new kitchen & baths. Kitchen has new pantry, center island, stone counter tops & stainless-steel appliances. Soaring ceilings up to 9 & 10 ft throughout the home. The open concept plan offers great views & direct access to the oversized lanai thru French doors. A generous master bedroom offers private access to the lanai/sitting area and a master bath with soaking tub, glass walk-in shower and walk-in closet. Both secondary bedrooms share an adjacent bath and an additional flex room ideal for home office or study area. The 34 ft. covered lanai supplies the perfect area to relax & enjoy the South facing pool. Additional features include barrel tile roof, partially screened courtyard entry, front lanai, brick paver driveway, irrigation, PGT Low E windows, storm protection, stem wall foundation & hip roof. New A/C & hot water heater 2017. Within 15 minutes to 10 beaches & 12 golf courses. This home will impress!
Additional Information
- Taxes
- $3491
- Minimum Lease
- No Minimum
- HOA Fee
- $90
- HOA Payment Schedule
- Annually
- Location
- Cleared, FloodZone, Level, Paved
- Community Features
- Deed Restrictions, Golf, Golf Community
- Property Description
- One Story
- Zoning
- RSF5
- Interior Layout
- Ceiling Fans(s), Coffered Ceiling(s), Crown Molding, High Ceilings, Master Downstairs, Open Floorplan, Solid Wood Cabinets, Split Bedroom, Stone Counters, Tray Ceiling(s), Vaulted Ceiling(s), Walk-In Closet(s), Window Treatments
- Interior Features
- Ceiling Fans(s), Coffered Ceiling(s), Crown Molding, High Ceilings, Master Downstairs, Open Floorplan, Solid Wood Cabinets, Split Bedroom, Stone Counters, Tray Ceiling(s), Vaulted Ceiling(s), Walk-In Closet(s), Window Treatments
- Floor
- Carpet, Ceramic Tile
- Appliances
- Built-In Oven, Cooktop, Dishwasher, Disposal, Dryer, Exhaust Fan, Microwave, Refrigerator, Washer
- Utilities
- BB/HS Internet Available, Cable Available, Mini Sewer, Public, Sprinkler Well
- Heating
- Central
- Air Conditioning
- Central Air
- Exterior Construction
- Block, Stucco
- Exterior Features
- French Doors, Rain Gutters
- Roof
- Tile
- Foundation
- Stem Wall
- Pool
- Private
- Pool Type
- Gunite, In Ground
- Garage Carport
- 2 Car Garage
- Garage Spaces
- 2
- Garage Features
- Garage Door Opener, Ground Level
- Garage Dimensions
- 20x19
- Elementary School
- Vineland Elementary
- Middle School
- L.A. Ainger Middle
- High School
- Lemon Bay High
- Pets
- Allowed
- Flood Zone Code
- AE
- Parcel ID
- 412118454014
- Legal Description
- RRL 000 0046 0015 ROTONDA LAKES BLK 46 LT 15 1560/1032 2296/2108 2539/2032 3204/284 4232/1996
Mortgage Calculator
Listing courtesy of MICHAEL SAUNDERS & COMPANY. Selling Office: RE/MAX ANCHOR OF MARINA PARK.
StellarMLS is the source of this information via Internet Data Exchange Program. All listing information is deemed reliable but not guaranteed and should be independently verified through personal inspection by appropriate professionals. Listings displayed on this website may be subject to prior sale or removal from sale. Availability of any listing should always be independently verified. Listing information is provided for consumer personal, non-commercial use, solely to identify potential properties for potential purchase. All other use is strictly prohibited and may violate relevant federal and state law. Data last updated on





























/t.realgeeks.media/thumbnail/iffTwL6VZWsbByS2wIJhS3IhCQg=/fit-in/300x0/u.realgeeks.media/livebythegulf/web_pages/l2l-banner_800x134.jpg)