554 S Mccall Road, Englewood, FL 34223
- $700,000
- 5
- BD
- 3
- BA
- 2,850
- SqFt
- Sold Price
- $700,000
- List Price
- $739,000
- Status
- Sold
- Closing Date
- Aug 07, 2020
- MLS#
- D6111978
- Property Style
- Single Family
- Year Built
- 1969
- Bedrooms
- 5
- Bathrooms
- 3
- Living Area
- 2,850
- Lot Size
- 21,997
- Acres
- 0.50
- Total Acreage
- 1/2 Acre to 1 Acre
- Legal Subdivision Name
- Tyler & Darlings 1st Add
- Community Name
- Tyler & Darlings
- MLS Area Major
- Englewood
Property Description
This one of a kind, completely renovated all block home sits on over ½ acre of Bayfront property with its own dock, providing a rare opportunity to own your piece of paradise. As you drive down the long driveway to your private retreat, the spectacular views of Lemon Bay greet you and all worries fade away. This property offers 2 beautiful unique units with numerous options. Stay in one unit, rent the other, keep it all to yourself for family and visitors, or rent it all! Walking into either unit is like stepping into a decorator’s dream with numerous upgrades, beautiful flooring, and attractive wall colors. The floorplans in both units are open and offer magnificent views of the Bay. Both units feature granite counters and beautiful wood cabinets in the kitchens and bathrooms. The upstairs kitchen features all stainless appliances and the downstairs kitchen features stainless and black appliances, all 2016 or newer. Both kitchens open to the dining and great rooms, all with breathtaking views, perfect for entertaining! There are 3 bedrooms and 2 bathrooms in the upstairs unit with a large balcony off one of the bedrooms. Views can be seen through your large hurricane impact windows in most rooms. Downstairs there are 2 bedrooms and 1 bathroom and a screened lanai offering beautiful Bay views, the perfect place for coffee as you plan your day. Fish off your dock, launch a kayak from your backyard, or jump on your boat and be on The Gulf of Mexico and amazing beaches in minutes. Dock at a waterfront restaurant for a nice lunch and live entertainment, or head to the white sandy beaches by car, less than 3 miles away. Come home and grill in your large beachy backyard where you will enjoy round the clock water views and lay back and enjoy unparalleled sunsets with your southwest rear exposure. The 2016 HVAC system, 2013 Roof, Block Construction & Impact windows provide peace of mind, and there is plenty of room to park your boat and RV for icing on the cake. Do not miss this! Live the Salt Life Here!
Additional Information
- Taxes
- $7426
- Minimum Lease
- 1 Month
- Location
- Near Marina, Oversized Lot, Paved
- Community Features
- No Deed Restriction
- Property Description
- Two Story
- Zoning
- RMF2
- Interior Layout
- Ceiling Fans(s), Master Downstairs, Open Floorplan, Solid Wood Cabinets, Stone Counters, Thermostat, Walk-In Closet(s), Window Treatments
- Interior Features
- Ceiling Fans(s), Master Downstairs, Open Floorplan, Solid Wood Cabinets, Stone Counters, Thermostat, Walk-In Closet(s), Window Treatments
- Floor
- Carpet, Laminate, Tile, Tile, Vinyl
- Appliances
- Dishwasher, Dryer, Microwave, Range, Refrigerator, Washer
- Utilities
- BB/HS Internet Available, Cable Available, Electricity Available, Electricity Connected, Public, Sewer Available, Sewer Connected, Water Available, Water Connected
- Heating
- Central, Electric
- Air Conditioning
- Central Air
- Exterior Construction
- Block, Stucco
- Exterior Features
- Rain Gutters, Sliding Doors
- Roof
- Shingle
- Foundation
- Slab
- Pool
- No Pool
- Garage Carport
- 2 Car Garage
- Garage Spaces
- 2
- Garage Features
- Boat, Driveway, Garage Door Opener, Oversized
- Garage Dimensions
- 21x22
- Elementary School
- Englewood Elementary
- Middle School
- L.A. Ainger Middle
- High School
- Lemon Bay High
- Water Name
- Lemon Bay
- Water Extras
- Dock - Wood
- Water View
- Bay/Harbor - Full
- Water Access
- Bay/Harbor
- Water Frontage
- Bay/Harbor
- Pets
- Allowed
- Flood Zone Code
- VE, AE
- Parcel ID
- 0504080014
- Legal Description
- LOT 17, LESS MC CALL RD R/W AS DESC IN ORI 2001163040, TYLER & DARLINGS 1ST ADD TO ENGLEWOOD
Mortgage Calculator
Listing courtesy of RE/MAX ALLIANCE GROUP. Selling Office: HOME DREAM PROP. SOLUTIONS LLC.
StellarMLS is the source of this information via Internet Data Exchange Program. All listing information is deemed reliable but not guaranteed and should be independently verified through personal inspection by appropriate professionals. Listings displayed on this website may be subject to prior sale or removal from sale. Availability of any listing should always be independently verified. Listing information is provided for consumer personal, non-commercial use, solely to identify potential properties for potential purchase. All other use is strictly prohibited and may violate relevant federal and state law. Data last updated on

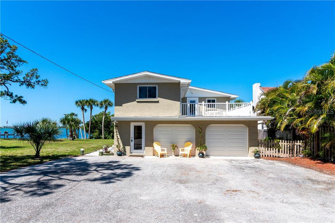
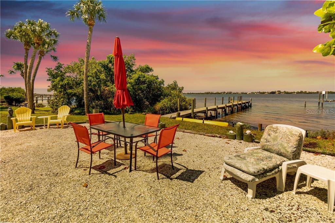
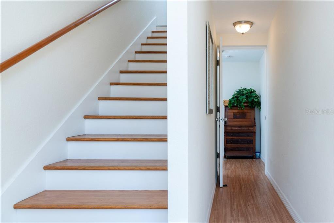
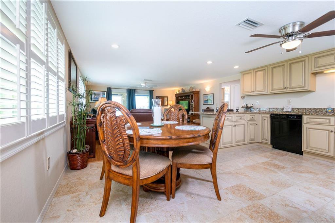
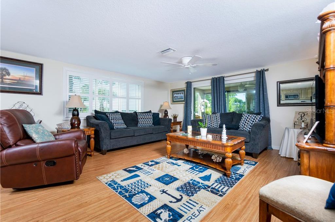
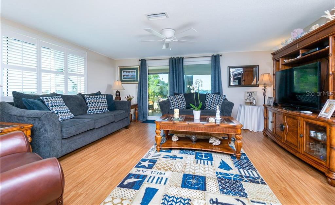
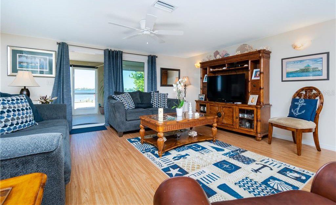

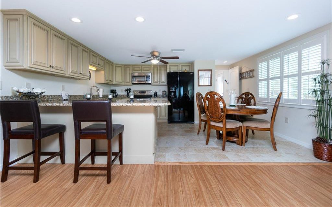
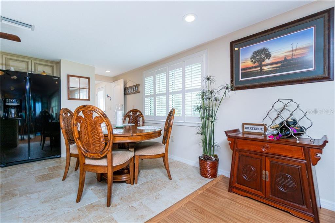
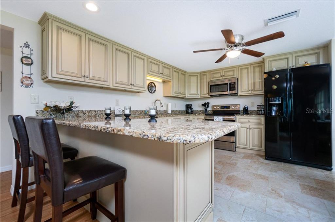
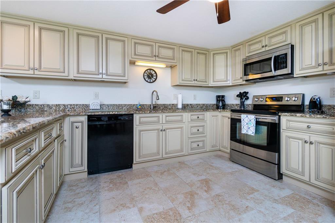
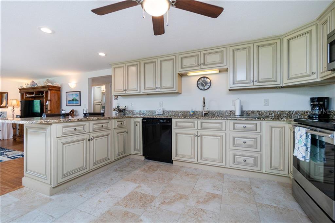
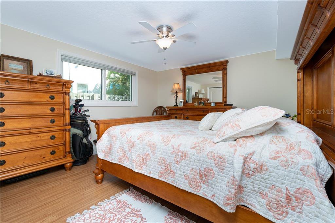
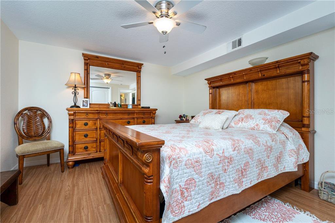

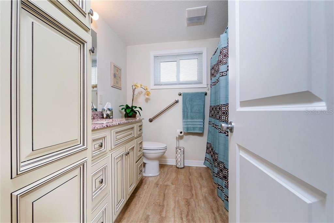
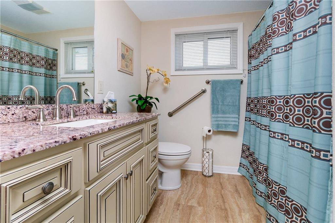
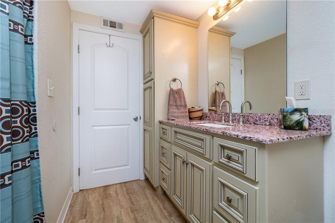

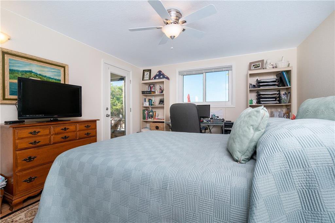
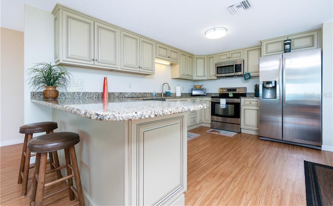
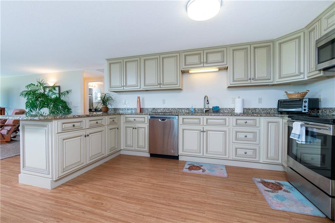

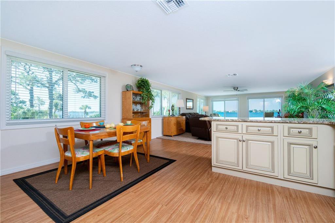
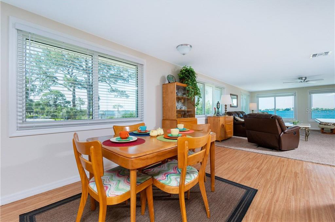
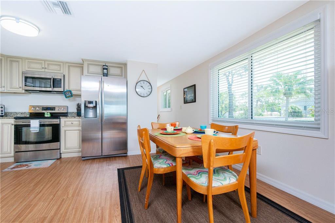

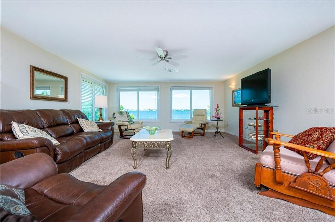
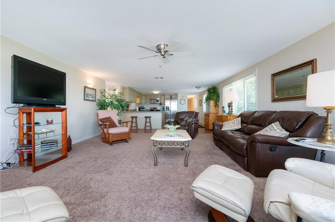
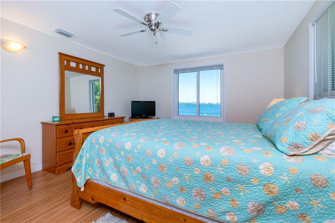
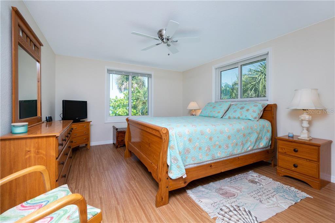
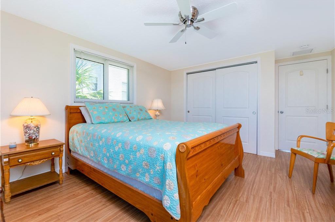
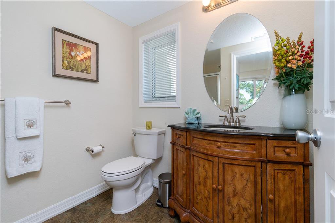
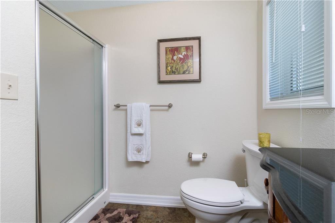
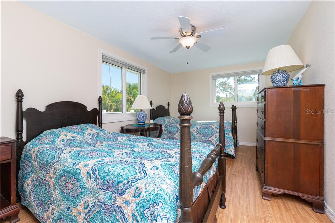

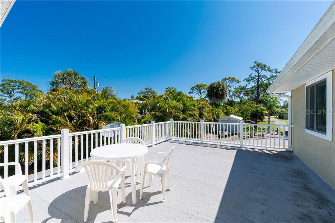
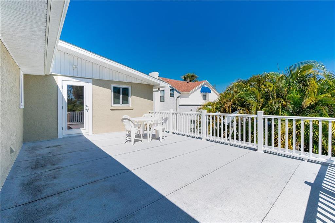
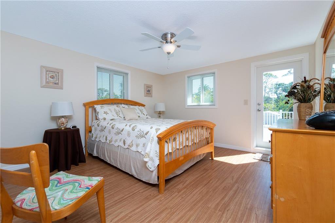
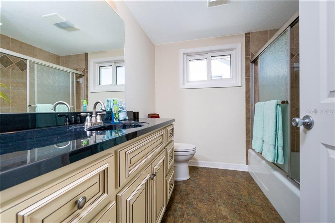


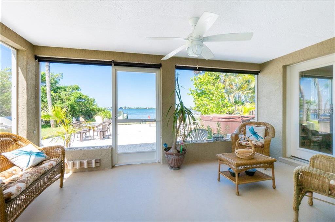
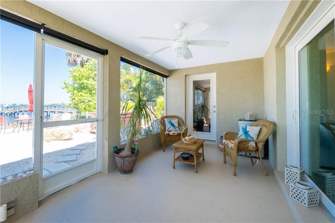
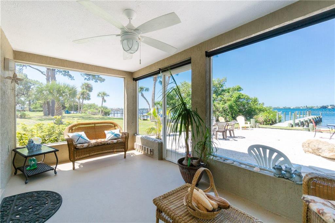

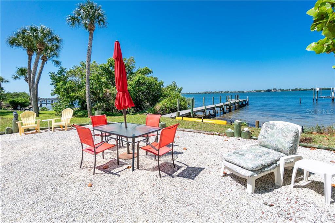
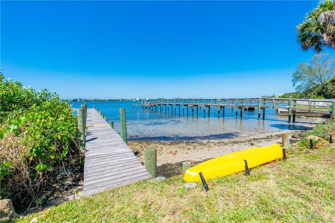
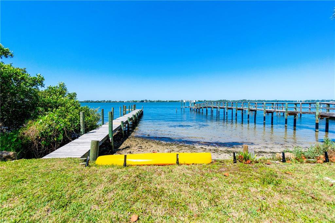
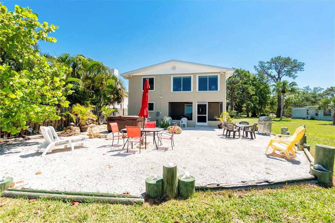
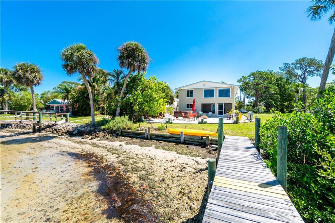
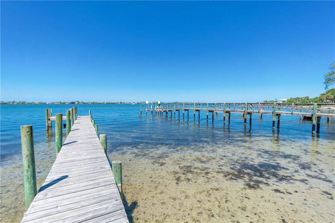
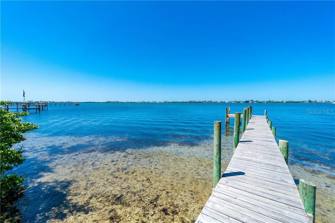
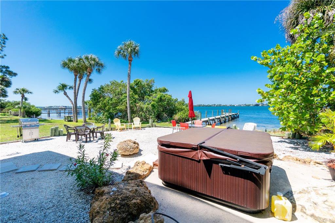
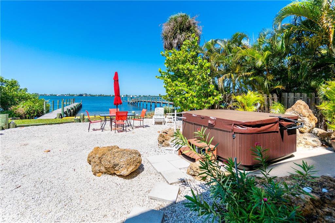

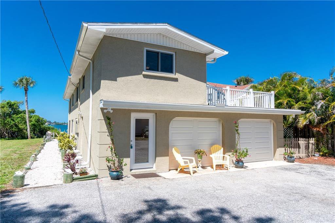
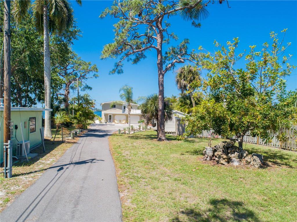
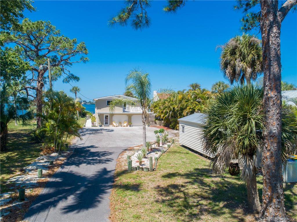
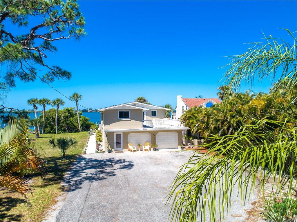

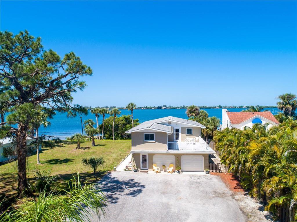
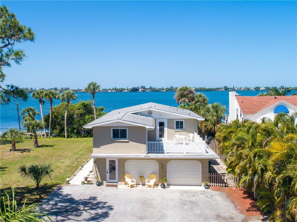
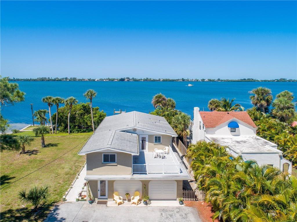
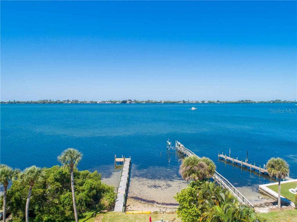
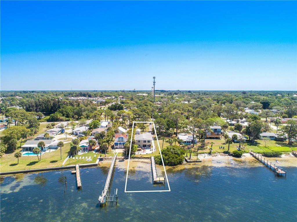
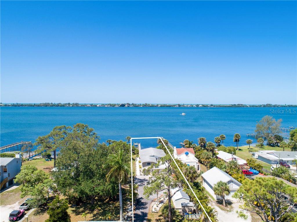
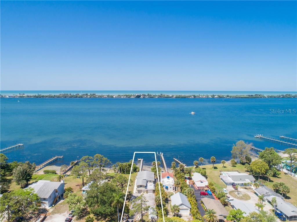
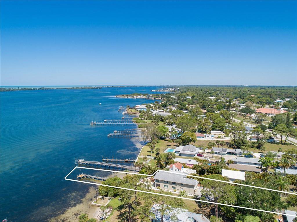
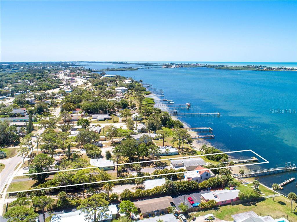
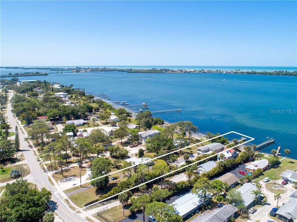
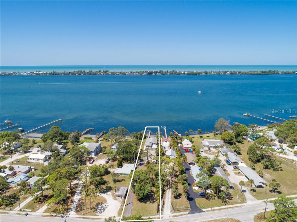
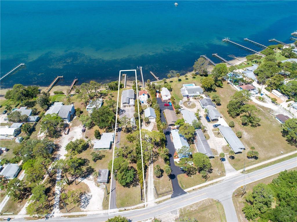
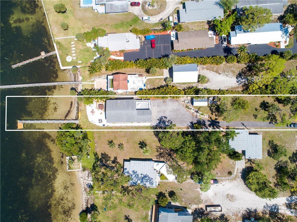
/t.realgeeks.media/thumbnail/iffTwL6VZWsbByS2wIJhS3IhCQg=/fit-in/300x0/u.realgeeks.media/livebythegulf/web_pages/l2l-banner_800x134.jpg)