10252 Asbury Avenue, Englewood, FL 34224
- $260,000
- 3
- BD
- 2
- BA
- 1,602
- SqFt
- Sold Price
- $260,000
- List Price
- $259,900
- Status
- Sold
- Closing Date
- Aug 31, 2020
- MLS#
- D6111816
- Property Style
- Single Family
- Architectural Style
- Custom
- New Construction
- Yes
- Year Built
- 2020
- Bedrooms
- 3
- Bathrooms
- 2
- Living Area
- 1,602
- Lot Size
- 9,865
- Acres
- 0.23
- Total Acreage
- Up to 10, 889 Sq. Ft.
- Legal Subdivision Name
- Port Charlotte Sec 064
- Community Name
- Port Charlotte
- MLS Area Major
- Englewood
Property Description
Under Construction. UNDER CONSTRUCTION WITH JULY 2020 PROJECTED COMPLETION. THE PICTURES AND THE FOLLOWING DESCRIPTION ARE OF THE SAME HOME BUILT BY THIS BUILDER THAT WAS SOLD IN SEPTEMBER 2019 ON A CORNER LOT "JUST AROUND THE CORNER": This 3 bedroom, 2 bath, 2 car garage home sits on an over-sized corner lot in East Englewood. The wow factor starts as you walk through the front door into the Great Room which combines your living room, dining room and kitchen. There are 8 foot pocketing sliding doors leading to the spacious lanai. There is gorgeous porcelain plank flooring throughout the home and level four granite in the kitchen and bathrooms. The Kitchen has white cabinets with self/soft closing doors and drawers, black stainless steel appliances, under-counter lighting and an island with a farm sink with a push-button disposal. The master bedroom has a tray ceiling with crown molding and a large walk-in closet. The master-bathroom has dual sinks and a spectacular walk-in shower with custom tile work and glass walls. Upgrades to this home include impact glass on all openings except on the lanai which has hurricane panels, a supersized concrete driveway, gutters all the away around and a security system for your peace of mind. This home is in an X flood zone which means that most lenders will not require a owner to purchase flood insurance. This home is minutes away to all that the Greater Englewood area has to offer including shopping, dining, the beautiful beaches on Manasota Key and Boca Grande. Make your appointment to see this great home today ... you won't be disappointed!
Additional Information
- Taxes
- $314
- Minimum Lease
- No Minimum
- Location
- Corner Lot, Level, Paved
- Community Features
- No Deed Restriction
- Property Description
- One Story
- Zoning
- RSF3.5
- Interior Layout
- Ceiling Fans(s), Crown Molding, Eat-in Kitchen, Open Floorplan, Split Bedroom, Stone Counters, Tray Ceiling(s), Vaulted Ceiling(s), Walk-In Closet(s)
- Interior Features
- Ceiling Fans(s), Crown Molding, Eat-in Kitchen, Open Floorplan, Split Bedroom, Stone Counters, Tray Ceiling(s), Vaulted Ceiling(s), Walk-In Closet(s)
- Floor
- Tile
- Appliances
- Dishwasher, Disposal, Electric Water Heater, Microwave, Range, Refrigerator
- Utilities
- BB/HS Internet Available, Cable Available, Electricity Connected, Water Connected
- Heating
- Central, Electric
- Air Conditioning
- Central Air
- Exterior Construction
- Block, Stucco
- Exterior Features
- Hurricane Shutters, Lighting, Sliding Doors
- Roof
- Shingle
- Foundation
- Slab
- Pool
- No Pool
- Garage Carport
- 2 Car Garage
- Garage Spaces
- 2
- Garage Features
- Garage Door Opener
- Garage Dimensions
- 20x20
- Elementary School
- Vineland Elementary
- Middle School
- L.A. Ainger Middle
- High School
- Lemon Bay High
- Pets
- Allowed
- Flood Zone Code
- X
- Parcel ID
- 412011327026
- Legal Description
- PCH 064 3560 0015 PORT CHARLOTTE SEC64 BLK3560 LT 15 596/154 TXD3746/1437 3788/711 4482/464
Mortgage Calculator
Listing courtesy of KELLER WILLIAMS REALTY GOLD. Selling Office: RE/MAX PALM REALTY.
StellarMLS is the source of this information via Internet Data Exchange Program. All listing information is deemed reliable but not guaranteed and should be independently verified through personal inspection by appropriate professionals. Listings displayed on this website may be subject to prior sale or removal from sale. Availability of any listing should always be independently verified. Listing information is provided for consumer personal, non-commercial use, solely to identify potential properties for potential purchase. All other use is strictly prohibited and may violate relevant federal and state law. Data last updated on
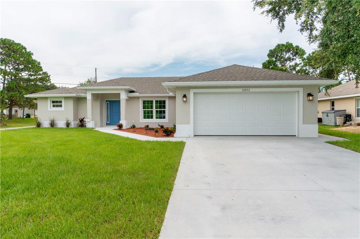
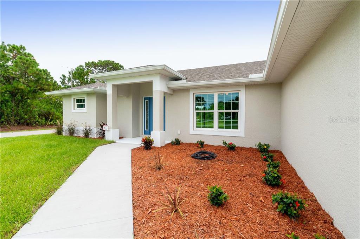
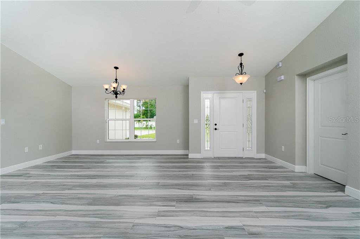
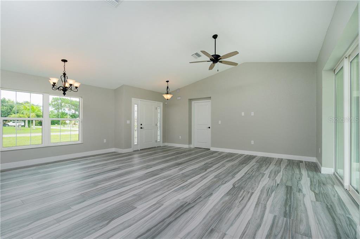
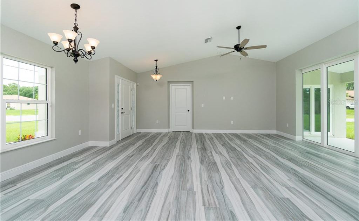
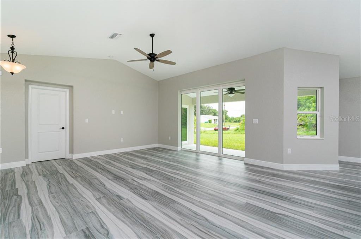
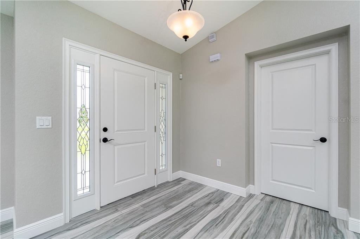
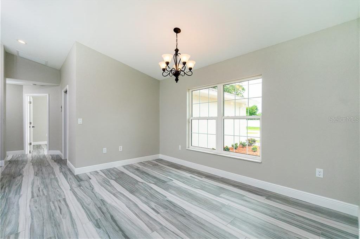
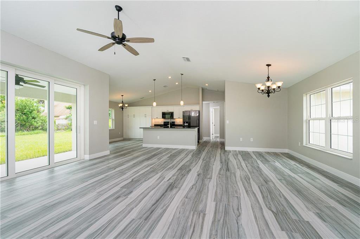
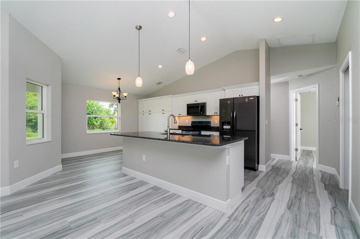
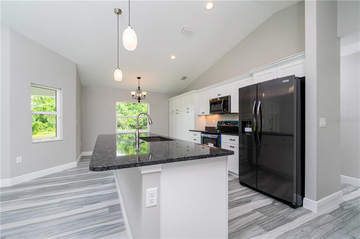
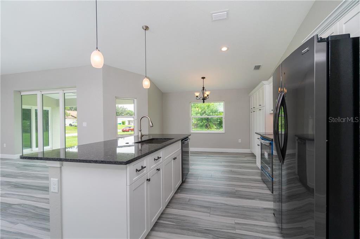
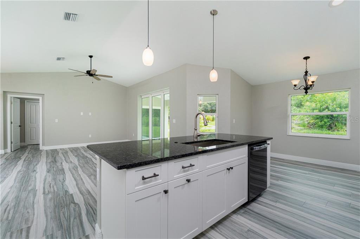
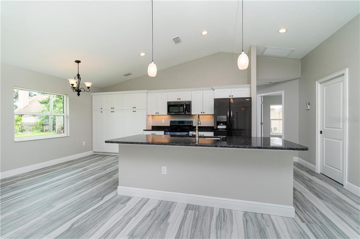
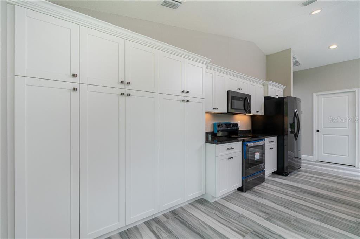
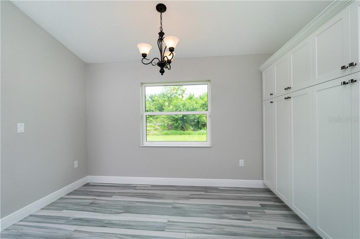
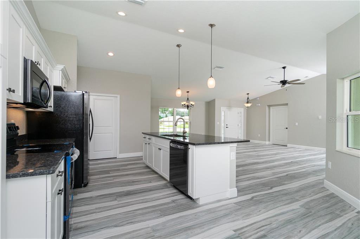
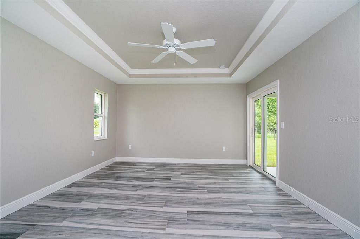
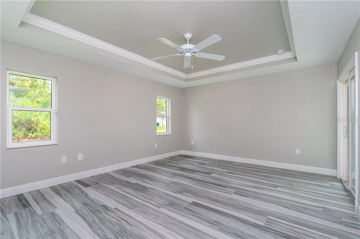

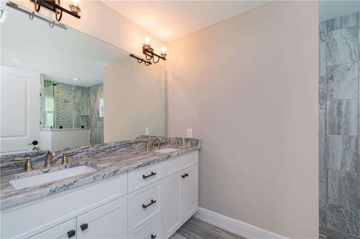
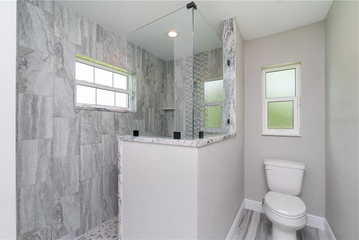
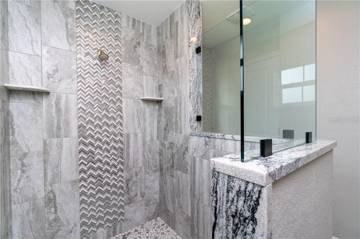
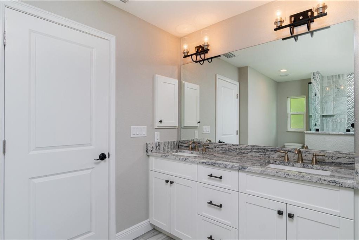
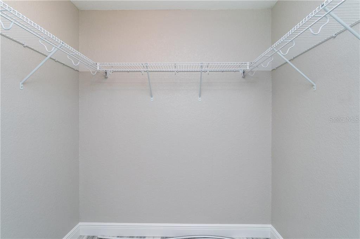
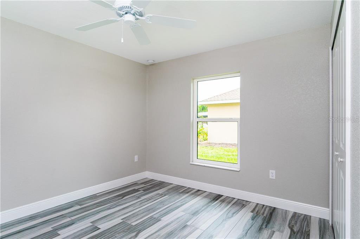
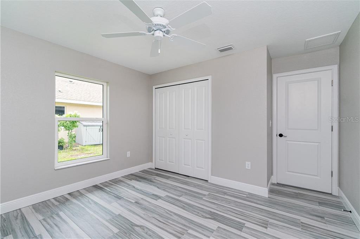
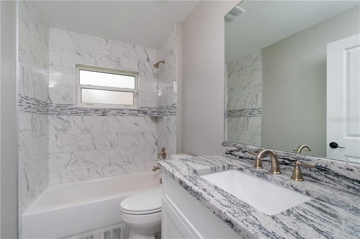
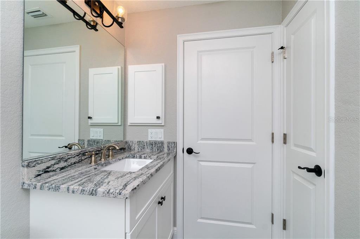
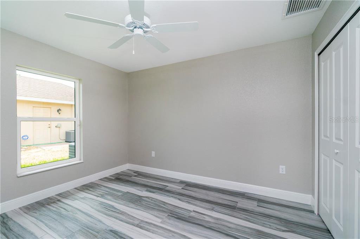
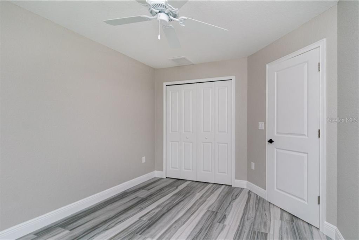
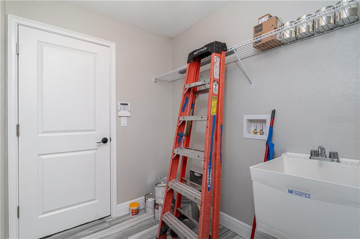
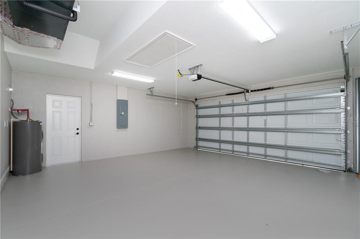
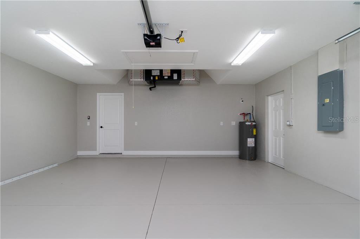
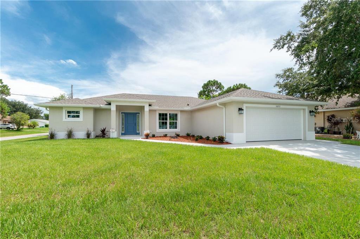
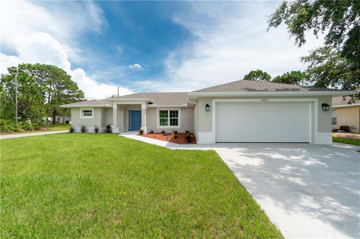
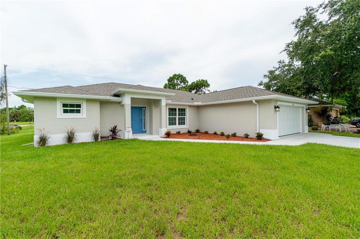
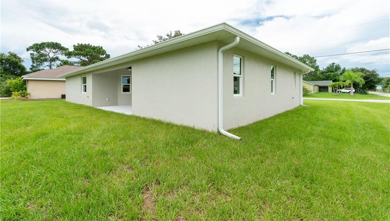
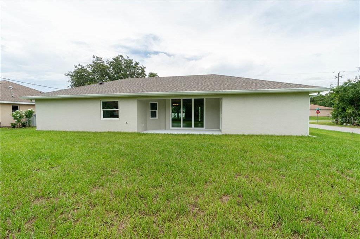
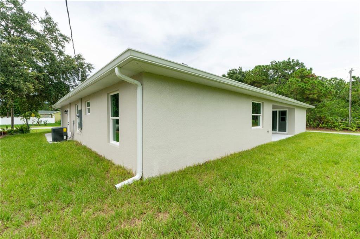
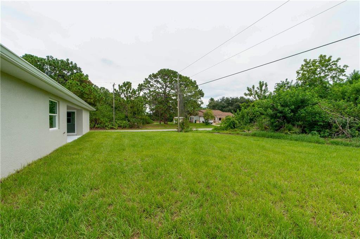
/t.realgeeks.media/thumbnail/iffTwL6VZWsbByS2wIJhS3IhCQg=/fit-in/300x0/u.realgeeks.media/livebythegulf/web_pages/l2l-banner_800x134.jpg)