3382 Yukon Drive, Port Charlotte, FL 33948
- $292,000
- 2
- BD
- 2
- BA
- 1,325
- SqFt
- Sold Price
- $292,000
- List Price
- $296,000
- Status
- Sold
- Closing Date
- Jul 29, 2020
- MLS#
- D6111773
- Property Style
- Single Family
- Year Built
- 1974
- Bedrooms
- 2
- Bathrooms
- 2
- Living Area
- 1,325
- Lot Size
- 9,999
- Acres
- 0.23
- Total Acreage
- Up to 10, 889 Sq. Ft.
- Legal Subdivision Name
- Port Charlotte Sec 008
- Community Name
- Port Charlotte
- MLS Area Major
- Port Charlotte
Property Description
Beautifully update 2 bedroom, 2 bath, 1 car garage home on saltwater canal with covered boat lift. This home has a brand new roof in Jan. 2020, freshly painted inside, exterior and driveway, new garage door opener with remote, newer landscaping and more. You will be amazed the moment you walk through the door. Tile flooring throughout. Living room has rustic shiplap accent wall, modern lighting and leads to the spacious dining area with rustic farmhouse fan/light, decorative barnhouse accent wall and sliding glass doors to the pool patio. Nicely updated kitchen has wood cabinetry with easy closes drawers, granite countertops, newer Samsung stainless appliances, large island and window looking out to the pool and canal. Master bedroom has a ceiling fan, large wall closet with organizer and the nicely updated ensuite has a huge tile shower, wood vanity, dual sinks, marble countertop, privacy wall around commode and a linen closet. Guest bedroom has nice size wall closet with organizer and ceiling fan. Guest bath has been nicely updated with shiplap accent wall, marble countertop, newer sink and commode, newer light fixture, newer tile flooring and walls and a combination tub/shower. Inside utility room has a washer and dryer, newer water heater in 2016, and door to the backyard. New pool, deck, safety fence, outdoor shower, pool pump with heater and cage in 2017. New septic tank in June 2019. A/C, water heater and 8,000 pound lift in 2016 and lift cover in 2019. Wood dock with electric, covered boat lift and concrete seawall ad only minutes to the Myakka River, so bring your boat. Located near area beaches, fine dining, shopping, banks, golf course and world class fishing. This home is move in ready. Call today for your own private showings. Virtual Tour Link https://www.zillow.com/view-3d-home/7f0fb79f-4d59-4ecf-8e25-cfb8412a3294/?setAttribution=mls&wl=true
Additional Information
- Taxes
- $3959
- Minimum Lease
- No Minimum
- Location
- In County, Paved
- Community Features
- No Deed Restriction
- Property Description
- One Story
- Zoning
- RSF3.5
- Interior Layout
- Ceiling Fans(s), Living Room/Dining Room Combo, Solid Surface Counters, Solid Wood Cabinets
- Interior Features
- Ceiling Fans(s), Living Room/Dining Room Combo, Solid Surface Counters, Solid Wood Cabinets
- Floor
- Ceramic Tile
- Appliances
- Dishwasher, Dryer, Electric Water Heater, Exhaust Fan, Microwave, Range, Refrigerator, Washer
- Utilities
- Cable Available, Electricity Connected, Phone Available, Water Connected
- Heating
- Central, Electric
- Air Conditioning
- Central Air
- Exterior Construction
- Block, Stucco
- Exterior Features
- Lighting, Outdoor Shower, Rain Gutters, Sliding Doors
- Roof
- Shingle
- Foundation
- Slab
- Pool
- Private
- Pool Type
- Child Safety Fence, Gunite, Heated, In Ground, Screen Enclosure
- Garage Carport
- 1 Car Garage
- Garage Spaces
- 1
- Garage Features
- Driveway, Garage Door Opener, Oversized
- Garage Dimensions
- 22x12
- Elementary School
- Meadow Park Elementary
- Middle School
- Murdock Middle
- High School
- Port Charlotte High
- Water Extras
- Dock - Open, Dock - Wood, Dock w/Electric, Lift - Covered, Seawall - Concrete
- Water View
- Canal
- Water Access
- Canal - Saltwater, Gulf/Ocean, Gulf/Ocean to Bay, Intracoastal Waterway, River
- Water Frontage
- Canal - Saltwater
- Pets
- Allowed
- Pet Size
- Extra Large (101+ Lbs.)
- Flood Zone Code
- AE
- Parcel ID
- 402220306013
- Legal Description
- PCH 008 0217 0054 PORT CHARLOTTE SEC8 BLK217 LT54 477/47 DC1277/1566 1277/1569 1337/125 AFF1767/1123 1767/1124 3451/625 4050/906
Mortgage Calculator
Listing courtesy of KELLER WILLIAMS REALTY GOLD. Selling Office: RE/MAX PALM REALTY.
StellarMLS is the source of this information via Internet Data Exchange Program. All listing information is deemed reliable but not guaranteed and should be independently verified through personal inspection by appropriate professionals. Listings displayed on this website may be subject to prior sale or removal from sale. Availability of any listing should always be independently verified. Listing information is provided for consumer personal, non-commercial use, solely to identify potential properties for potential purchase. All other use is strictly prohibited and may violate relevant federal and state law. Data last updated on
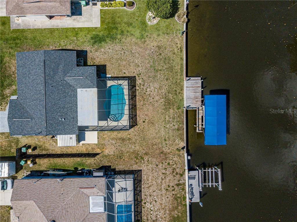
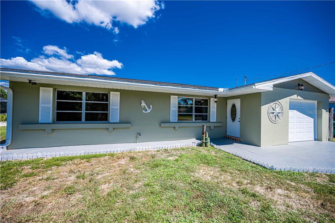
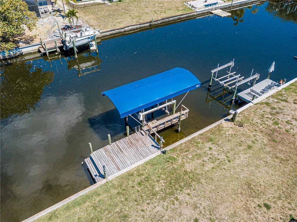
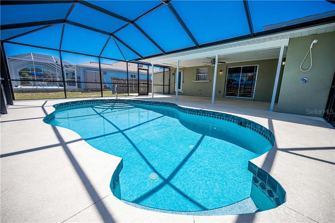
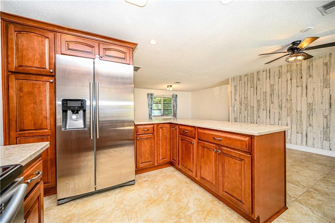
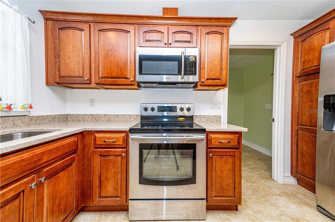
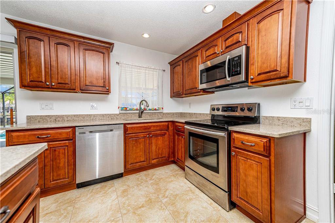
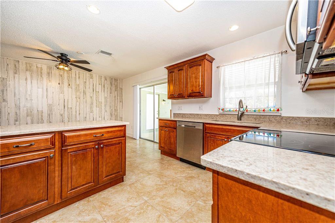
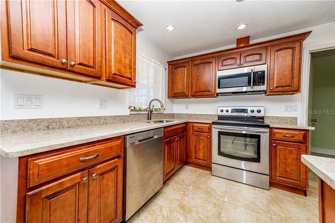
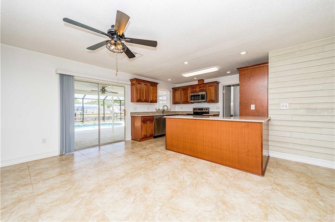
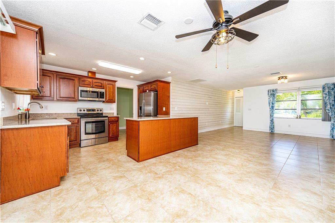

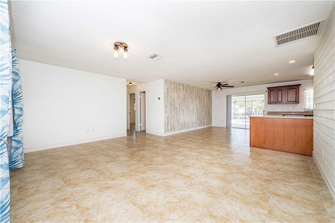
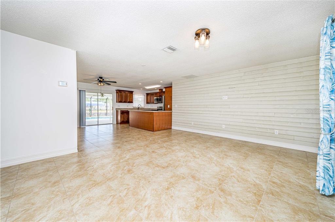
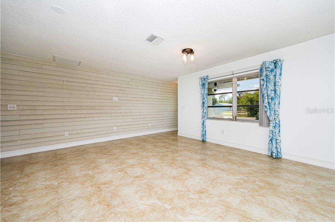
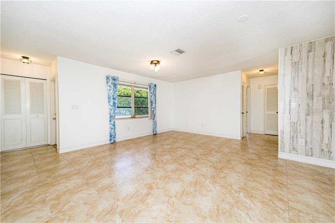

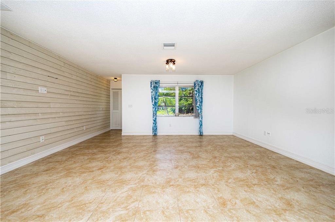
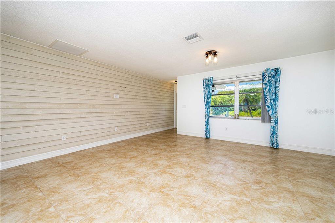
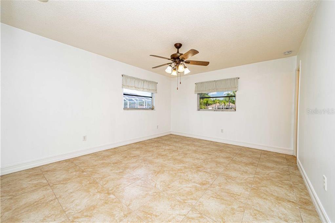
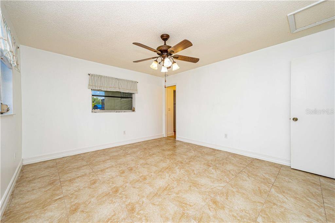
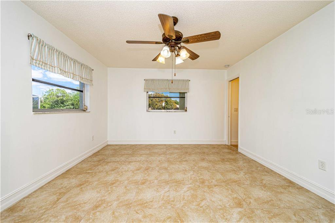
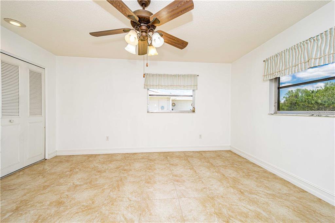
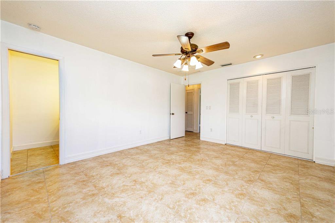
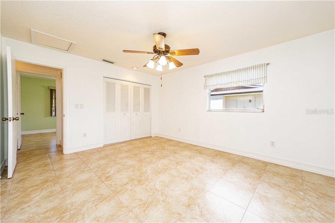
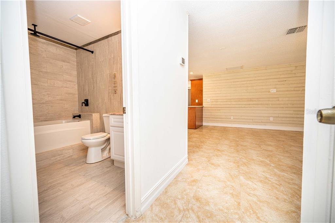
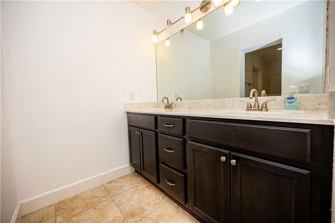
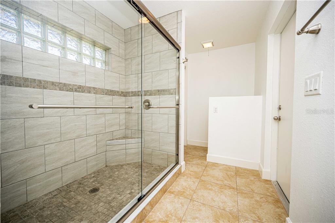
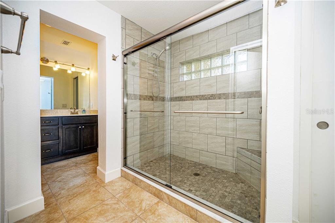
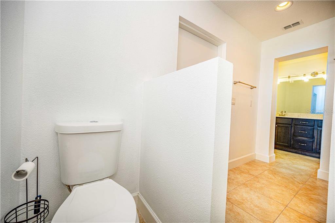

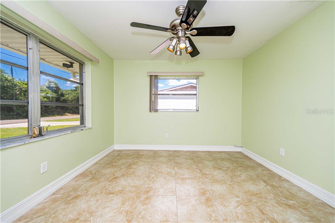
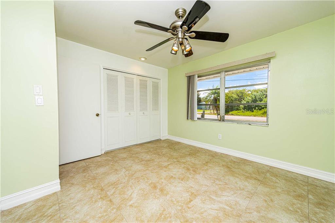
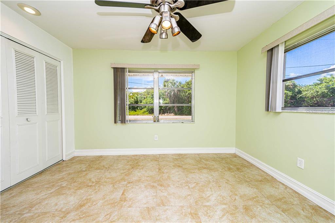
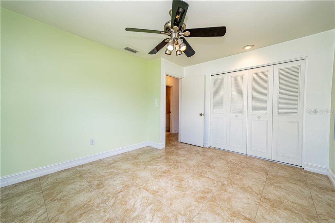
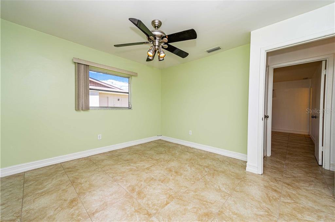

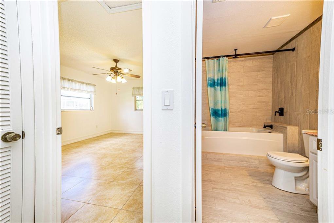
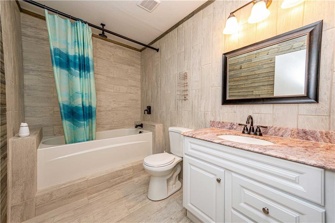
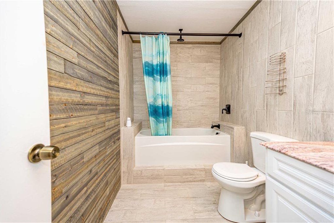
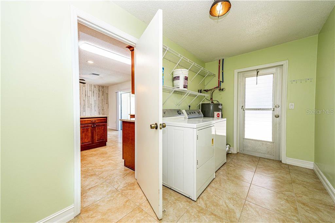
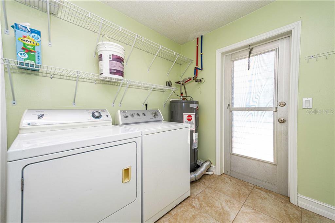
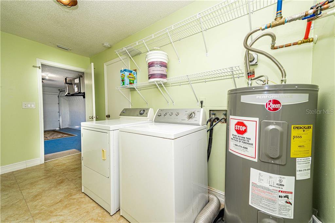
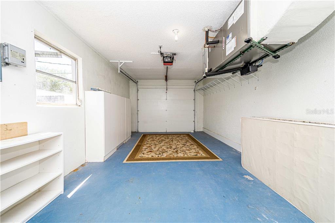
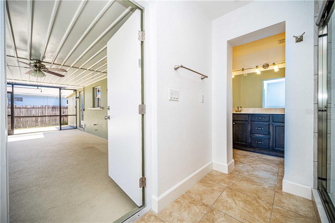
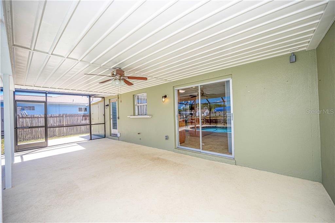
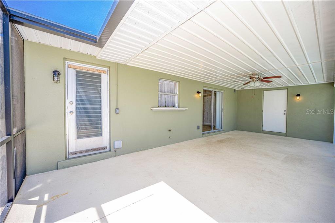
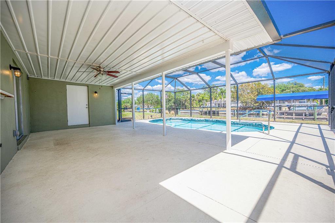
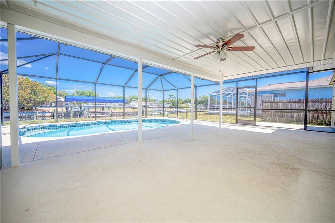
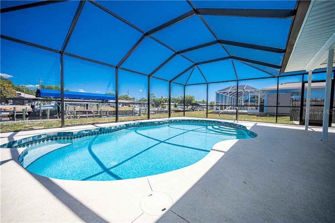
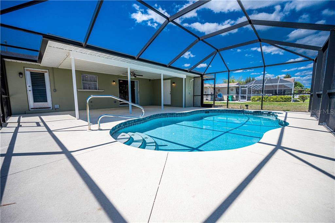
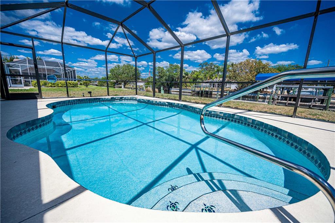
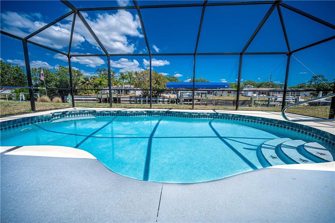
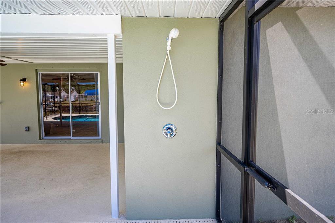
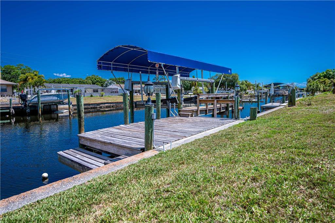

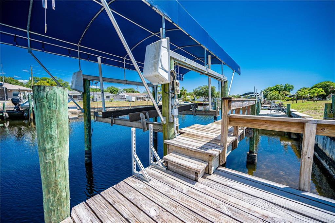
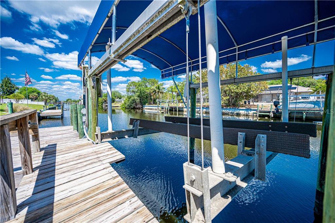
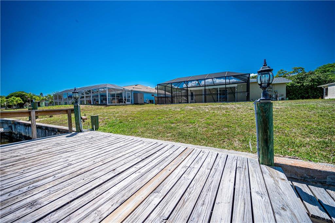
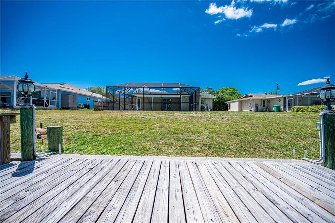
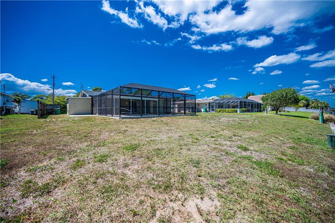
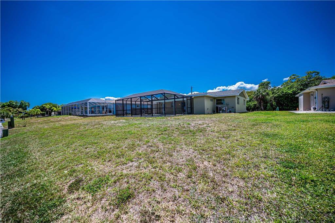
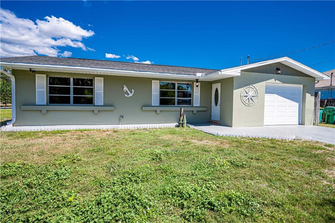

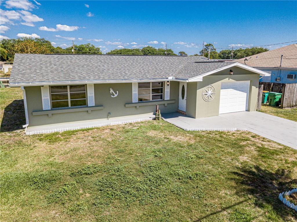
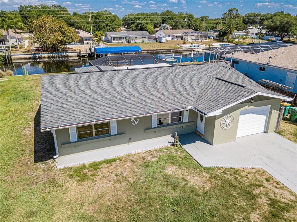
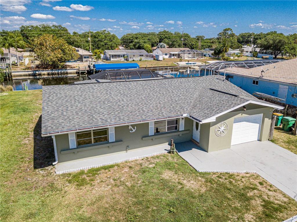
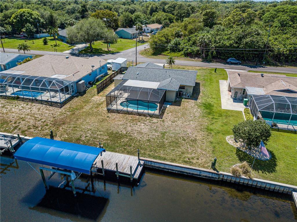
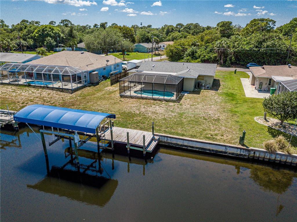
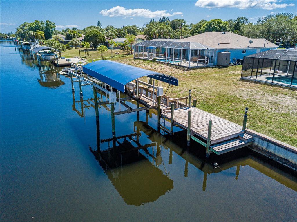
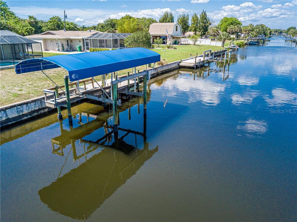
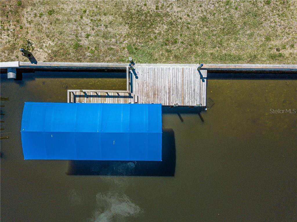
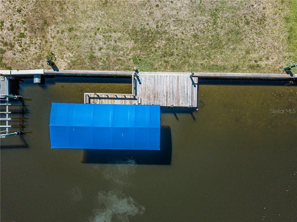
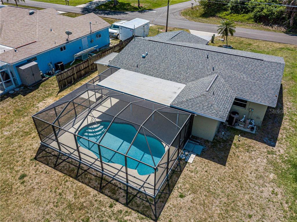
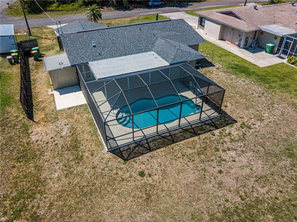
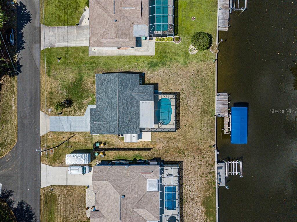

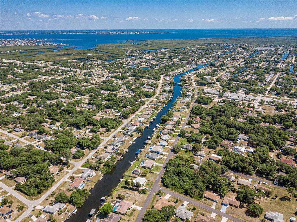
/t.realgeeks.media/thumbnail/iffTwL6VZWsbByS2wIJhS3IhCQg=/fit-in/300x0/u.realgeeks.media/livebythegulf/web_pages/l2l-banner_800x134.jpg)