3510 Yarrow Street, Port Charlotte, FL 33981
- $235,500
- 3
- BD
- 2
- BA
- 1,413
- SqFt
- Sold Price
- $235,500
- List Price
- $229,000
- Status
- Sold
- Closing Date
- Jul 24, 2020
- MLS#
- D6111719
- Property Style
- Single Family
- Year Built
- 1987
- Bedrooms
- 3
- Bathrooms
- 2
- Living Area
- 1,413
- Lot Size
- 10,000
- Acres
- 0.23
- Total Acreage
- Up to 10, 889 Sq. Ft.
- Legal Subdivision Name
- Port Charlotte Sec 060
- Community Name
- Gulf Cove
- MLS Area Major
- Port Charlotte
Property Description
PREPARE TO BE AMAZED! BEAUTIFULLY REMODELED 3 BEDROOM, POOL HOME IN A TRANQUIL WOODED SETTING. Check out the large 24'x12' living room and the phenomenal kitchen with rich cabinetry, granite, and stainless appliances. Relax in the over-sized 19'x12' master suite with thoughtful touches like contemporary barn style doors. This home offers a split bedroom floor plan, newer tile flooring throughout, ceiling fans, and light fixtures. Both bathrooms have been tastefully updated as well. Open both sets up sliders on the lanai to let the fresh air in. Picture yourself taking a dip in the private, solar heated pool as you listen to the sounds of nature. The back yard is completely fenced to keep your precious pets safe. Kevlar window shields offer excellent storm protection. The indoor laundry room comes with a newer washer and dryer plus lots of storage. Per the sellers, the septic system is only two years old. This wonderful home is move-in ready and waiting for you. Call today for your private viewing.
Additional Information
- Taxes
- $2352
- Minimum Lease
- No Minimum
- Location
- In County, Paved
- Community Features
- Boat Ramp, Park, Playground, Water Access, No Deed Restriction
- Property Description
- One Story
- Zoning
- RSF3.5
- Interior Layout
- Cathedral Ceiling(s), Ceiling Fans(s), Eat-in Kitchen, Open Floorplan, Skylight(s), Solid Surface Counters, Solid Wood Cabinets, Split Bedroom, Thermostat, Walk-In Closet(s), Window Treatments
- Interior Features
- Cathedral Ceiling(s), Ceiling Fans(s), Eat-in Kitchen, Open Floorplan, Skylight(s), Solid Surface Counters, Solid Wood Cabinets, Split Bedroom, Thermostat, Walk-In Closet(s), Window Treatments
- Floor
- Ceramic Tile
- Appliances
- Dishwasher, Disposal, Dryer, Electric Water Heater, Microwave, Range, Refrigerator, Washer
- Utilities
- Cable Available, Public
- Heating
- Central, Electric
- Air Conditioning
- Central Air
- Exterior Construction
- Block, Stucco
- Exterior Features
- Fence, Hurricane Shutters, Irrigation System, Rain Gutters, Sliding Doors
- Roof
- Shingle
- Foundation
- Slab
- Pool
- Private
- Pool Type
- Gunite, Heated, In Ground, Outside Bath Access, Screen Enclosure, Solar Heat
- Garage Carport
- 2 Car Garage
- Garage Spaces
- 2
- Garage Features
- Driveway, Garage Door Opener
- Garage Dimensions
- 20X21
- Elementary School
- Myakka River Elementary
- Middle School
- L.A. Ainger Middle
- High School
- Lemon Bay High
- Fences
- Chain Link
- Water Name
- Myakka River
- Water Extras
- Boat Ramp - Private
- Water Access
- Bay/Harbor, Gulf/Ocean, Gulf/Ocean to Bay, River
- Pets
- Allowed
- Flood Zone Code
- AE
- Parcel ID
- 402119452011
- Legal Description
- PCH 060 1946 0013 PORT CHARLOTTE SEC60 BLK1946 LT13 281/68 DC844/112 858/443 909/47959/222 976/2018 1625/606 2864/340 3029/948 4185/455
Mortgage Calculator
Listing courtesy of FLORIDIAN REALTY SERVICES, LLC. Selling Office: FLORIDIAN REALTY SERVICES, LLC.
StellarMLS is the source of this information via Internet Data Exchange Program. All listing information is deemed reliable but not guaranteed and should be independently verified through personal inspection by appropriate professionals. Listings displayed on this website may be subject to prior sale or removal from sale. Availability of any listing should always be independently verified. Listing information is provided for consumer personal, non-commercial use, solely to identify potential properties for potential purchase. All other use is strictly prohibited and may violate relevant federal and state law. Data last updated on
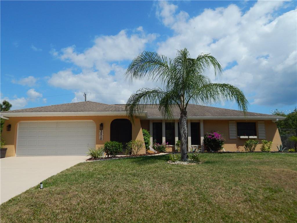
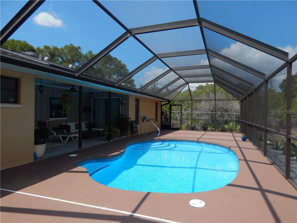
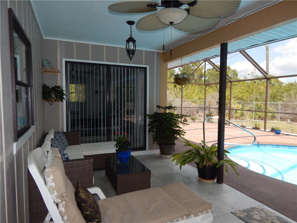
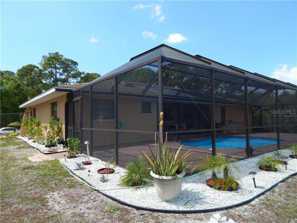
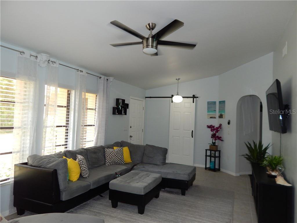
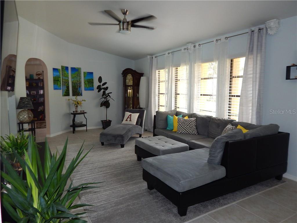
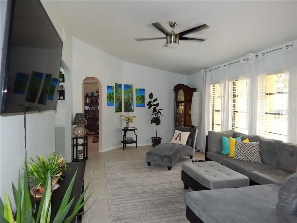
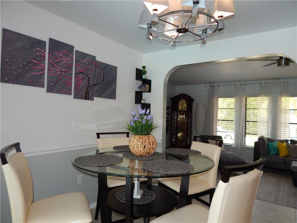
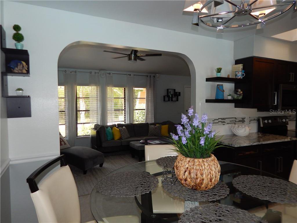
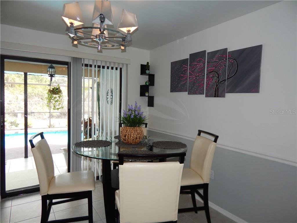
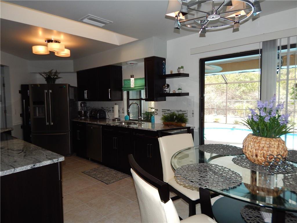
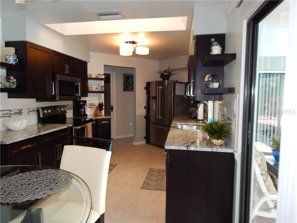
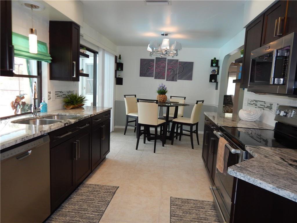
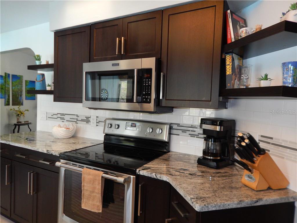
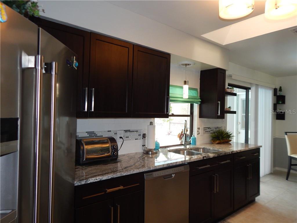
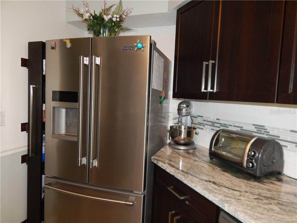
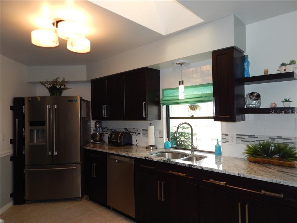
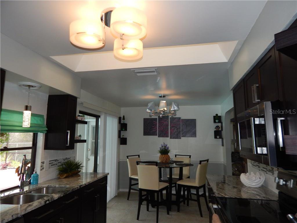
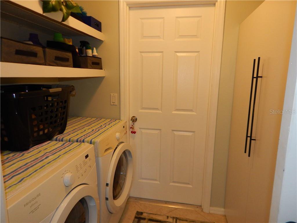
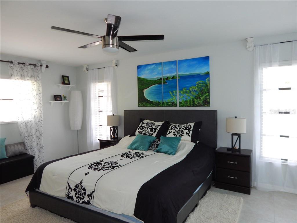
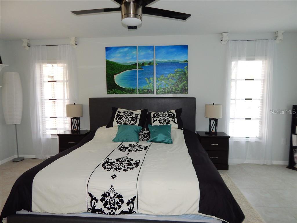
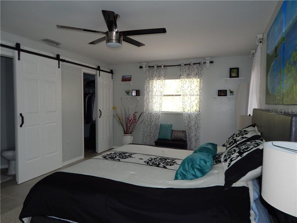
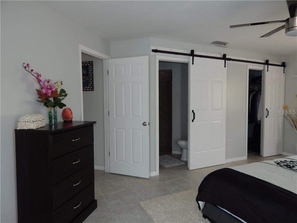
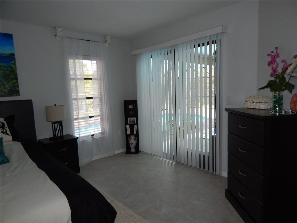
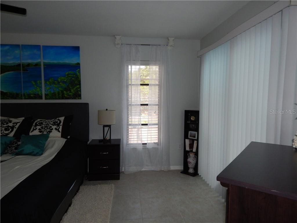
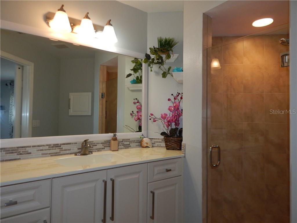
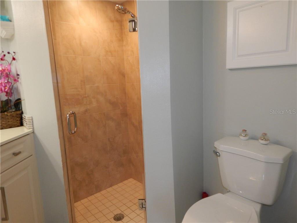
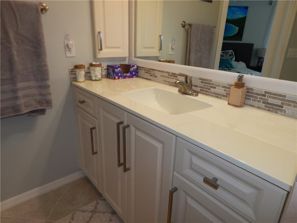
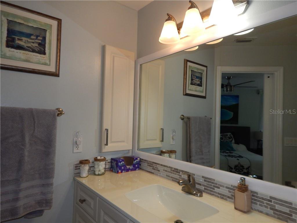
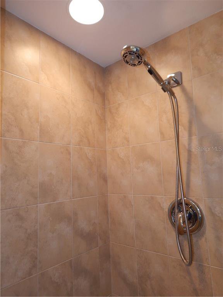
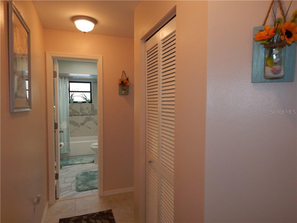
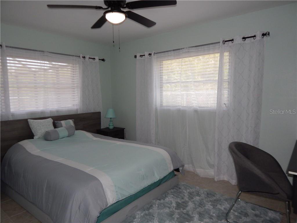
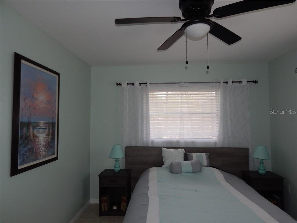
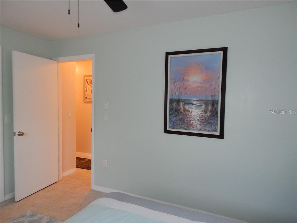
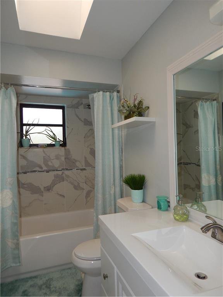
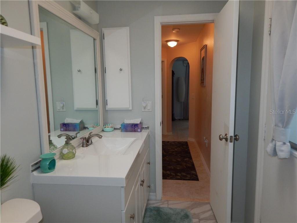
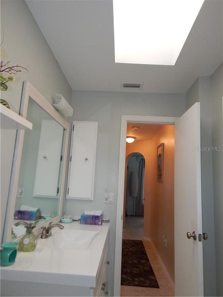
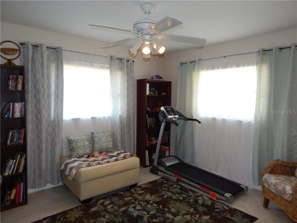

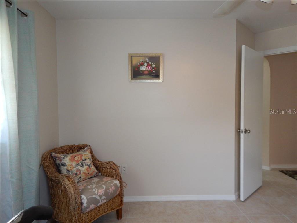
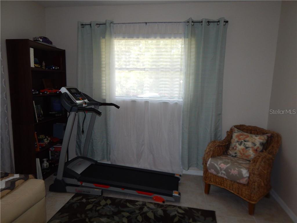
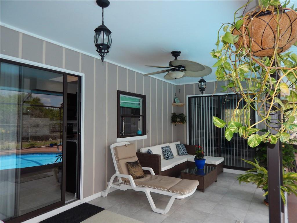
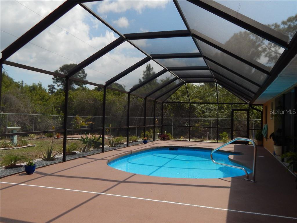
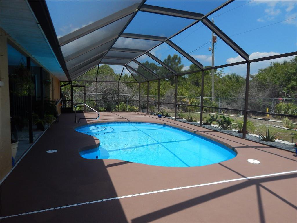
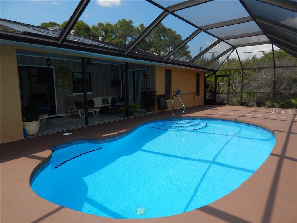
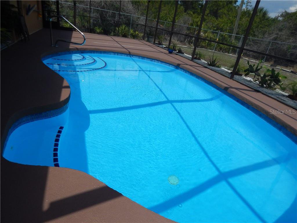
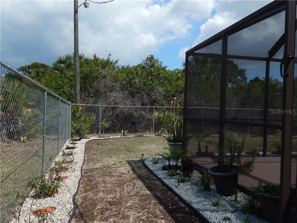
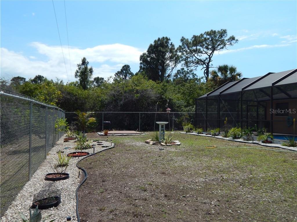
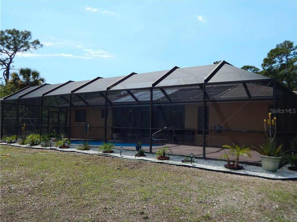
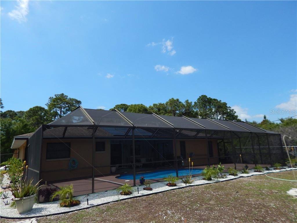
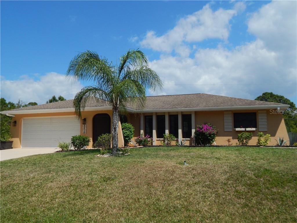
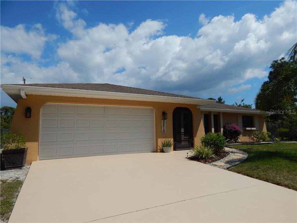
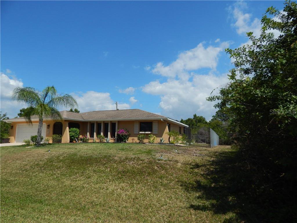
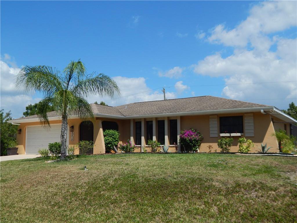
/t.realgeeks.media/thumbnail/iffTwL6VZWsbByS2wIJhS3IhCQg=/fit-in/300x0/u.realgeeks.media/livebythegulf/web_pages/l2l-banner_800x134.jpg)