2984 Phoenix Palm Terrace, North Port, FL 34288
- $210,000
- 3
- BD
- 2
- BA
- 2,059
- SqFt
- Sold Price
- $210,000
- List Price
- $219,900
- Status
- Sold
- Closing Date
- Jun 26, 2020
- MLS#
- D6111653
- Foreclosure
- Yes
- Property Style
- Single Family
- Year Built
- 2006
- Bedrooms
- 3
- Bathrooms
- 2
- Living Area
- 2,059
- Lot Size
- 7,200
- Acres
- 0.17
- Total Acreage
- Up to 10, 889 Sq. Ft.
- Legal Subdivision Name
- Bobcat Trail
- Community Name
- Bobcat Trail
- MLS Area Major
- North Port
Property Description
The possibilities are endless in this Bobcat Trail home. This home has large Family room and a separate Living room. The high ceilings and beautiful built ins are so welcoming. The kitchen features Corian counters and a large breakfast bar. Master bedroom has large En Suite with Jacuzzi tub, walk in shower, his and her sinks and walk in closets. Enjoy the lovely Lanai over looking the 2nd hole on the golf course. The community itself is a well established gated community with all of the amenities such as pool, club house, tennis, manager and no golf membership required. The location is also perfect as it is not far from I75 for those commuters. The CDD Fee of 1839 is included in the tax bill so no worries there! This home is priced to sell!
Additional Information
- Taxes
- $5561
- Taxes
- $1,839
- Minimum Lease
- No Minimum
- HOA Fee
- $100
- HOA Payment Schedule
- Monthly
- Maintenance Includes
- Pool, Management
- Other Fees Amount
- 144
- Other Fees Term
- Annual
- Location
- On Golf Course, Sidewalk, Paved
- Community Features
- Deed Restrictions, Fitness Center, Gated, Golf Carts OK, Golf, Pool, Sidewalks, Tennis Courts, Golf Community, Gated Community
- Property Description
- One Story
- Zoning
- PCDN
- Interior Layout
- Built in Features, Cathedral Ceiling(s), High Ceilings, Open Floorplan, Solid Surface Counters, Split Bedroom, Walk-In Closet(s)
- Interior Features
- Built in Features, Cathedral Ceiling(s), High Ceilings, Open Floorplan, Solid Surface Counters, Split Bedroom, Walk-In Closet(s)
- Floor
- Carpet, Ceramic Tile
- Appliances
- Other
- Utilities
- Public
- Heating
- Central, Electric
- Air Conditioning
- Central Air
- Exterior Construction
- Block
- Exterior Features
- Sidewalk, Sliding Doors
- Roof
- Tile
- Foundation
- Slab
- Pool
- Community
- Garage Carport
- 2 Car Garage
- Garage Spaces
- 2
- Garage Dimensions
- 20x20
- Pets
- Allowed
- Pet Size
- Extra Large (101+ Lbs.)
- Flood Zone Code
- x
- Parcel ID
- 1141170826
- Legal Description
- LOT 26 BLK H BOBCAT TRAIL
Mortgage Calculator
Listing courtesy of RE/MAX ANCHOR REALTY. Selling Office: EXIT KING REALTY.
StellarMLS is the source of this information via Internet Data Exchange Program. All listing information is deemed reliable but not guaranteed and should be independently verified through personal inspection by appropriate professionals. Listings displayed on this website may be subject to prior sale or removal from sale. Availability of any listing should always be independently verified. Listing information is provided for consumer personal, non-commercial use, solely to identify potential properties for potential purchase. All other use is strictly prohibited and may violate relevant federal and state law. Data last updated on
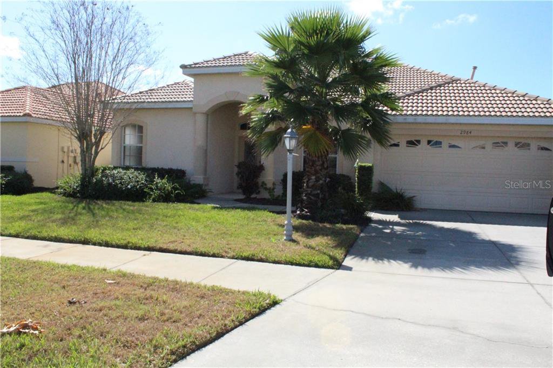
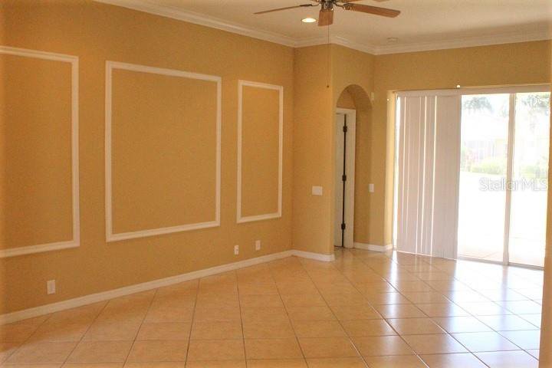
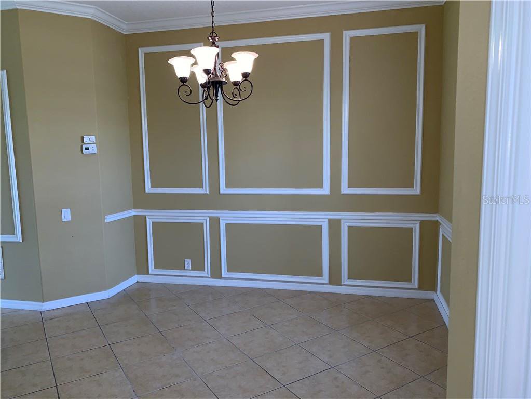
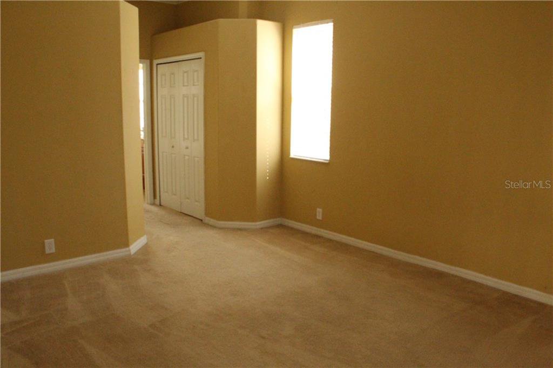
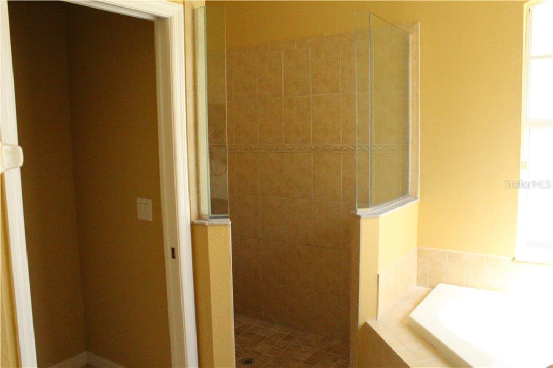
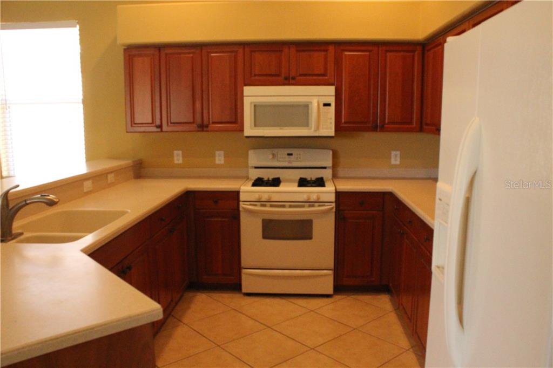
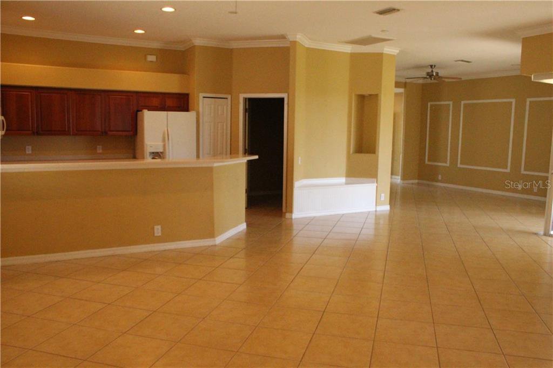
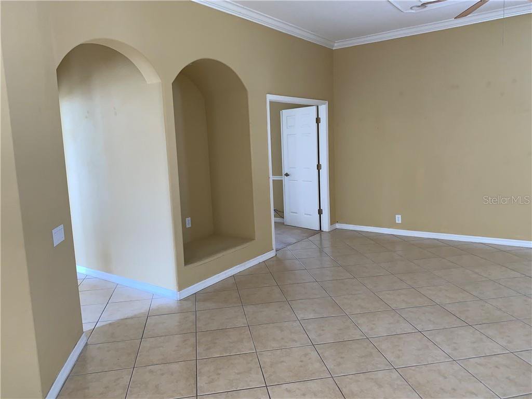
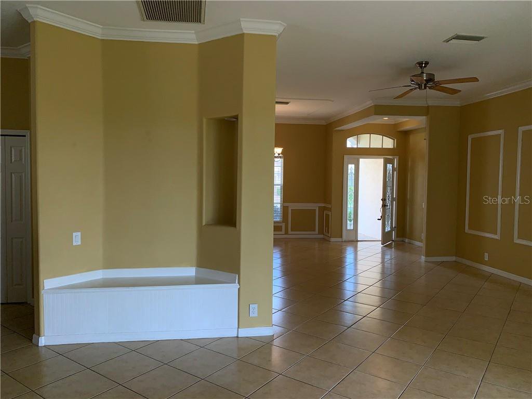
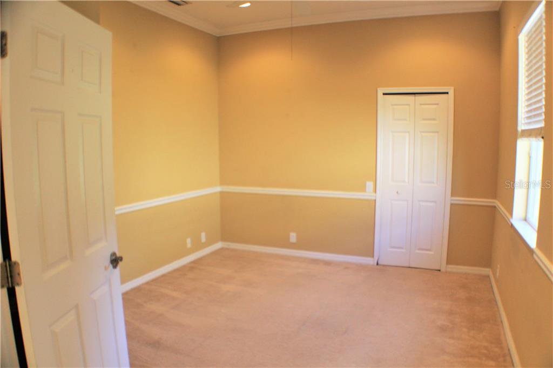
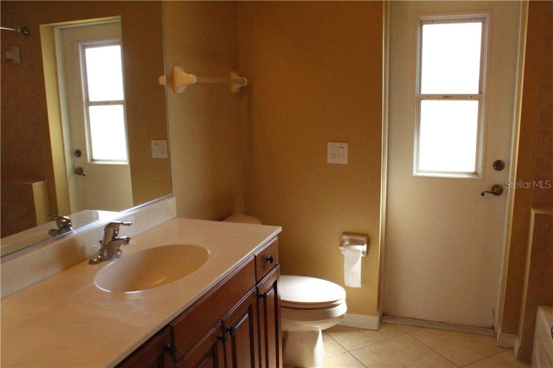
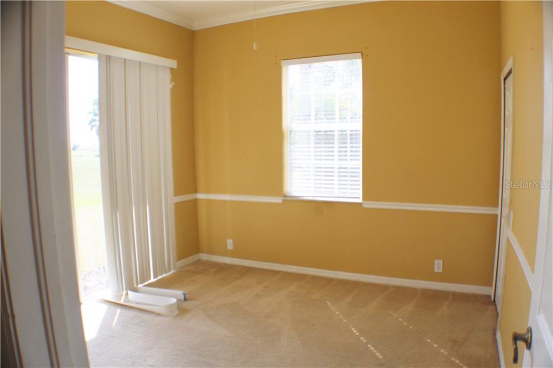
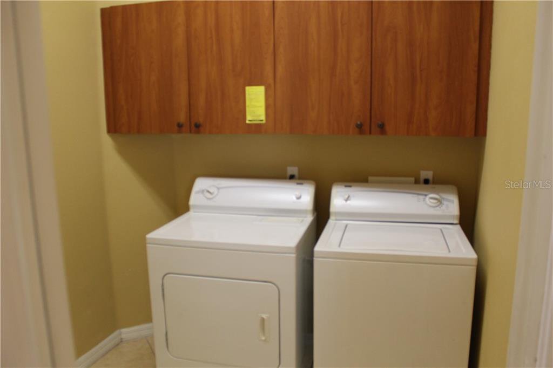
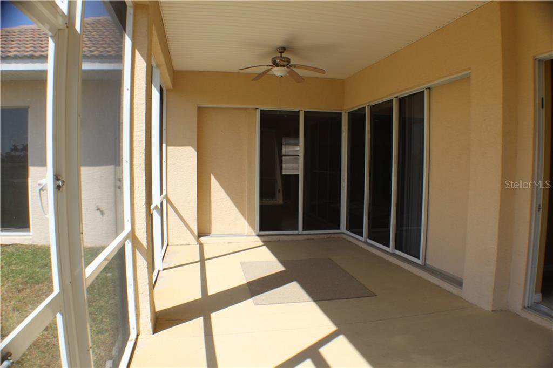
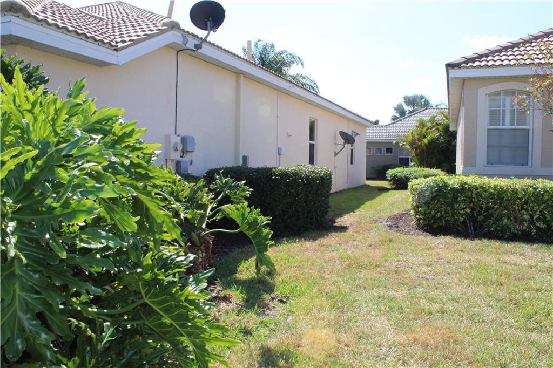
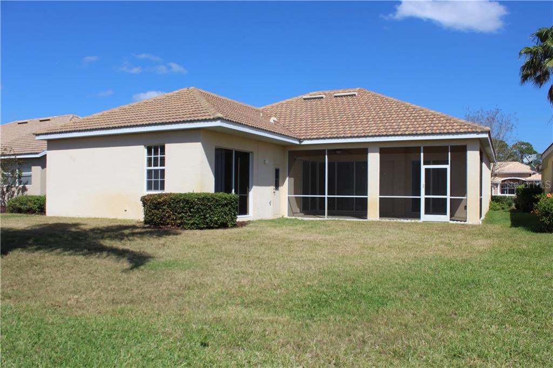
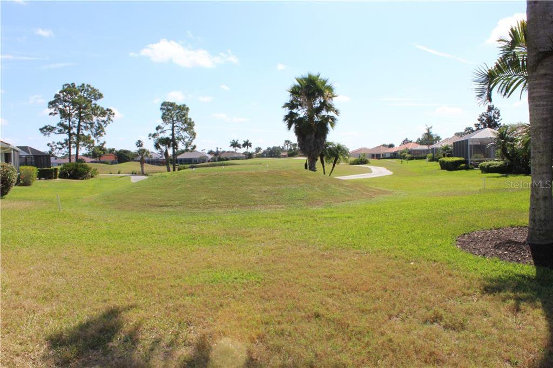
/t.realgeeks.media/thumbnail/iffTwL6VZWsbByS2wIJhS3IhCQg=/fit-in/300x0/u.realgeeks.media/livebythegulf/web_pages/l2l-banner_800x134.jpg)