7410 Mamouth Street, Englewood, FL 34224
- $305,000
- 2
- BD
- 2
- BA
- 1,610
- SqFt
- Sold Price
- $305,000
- List Price
- $299,900
- Status
- Sold
- Closing Date
- Jun 18, 2020
- MLS#
- D6111633
- Property Style
- Single Family
- Year Built
- 1984
- Bedrooms
- 2
- Bathrooms
- 2
- Living Area
- 1,610
- Lot Size
- 20,000
- Acres
- 0.46
- Total Acreage
- 1/4 Acre to 21779 Sq. Ft.
- Legal Subdivision Name
- Port Charlotte Sec 074
- Community Name
- Port Charlotte
- MLS Area Major
- Englewood
Property Description
Tropical Private Estate, As you drive through your remote controlled private gate you will realize that there is no place like home. The low maintenance stones, plants and trees showcase like no other home in Englewood with mature bamboo, tropical palms, and many fruit trees. The avocado tree produced hundreds of fruit this year. The owner (professional landscaper) strategically placed plants for privacy and shade through out the property. Pavers are spread out between the home and garage to include a fire pit for those cooler evenings. With custom cabinets and granite counter tops/ back splash, stainless steel appliance, an extra long island for entertaining, custom drapes and blinds, and much more. When the interior was remodeled, the owner extended the large master walk in closet and a very large walk in pantry all for great storage. Insulation was sprayed throughout the attic to allow for efficiency and lower electric bills. The swimming pool has a pebble tech finish surrounded by brick pavers with a waterfall installed by Grant Pools. The detached garage is currently set up as a three car garage with a work shop and an air conditioned bonus room. The bonus room has an exterior door an interior door, a window, and a closet. This room is currently being used as a gym. This garage could house at least four cars and or two cars and or a boat/many toys. This home is very well cared for and it shows. This home is located in an X flood zone and currently does not require any flood insurance.
Additional Information
- Taxes
- $2055
- Minimum Lease
- No Minimum
- Community Features
- No Deed Restriction
- Property Description
- One Story
- Zoning
- RSF3.5
- Interior Layout
- Ceiling Fans(s), Eat-in Kitchen, Master Downstairs, Skylight(s), Split Bedroom, Stone Counters, Walk-In Closet(s)
- Interior Features
- Ceiling Fans(s), Eat-in Kitchen, Master Downstairs, Skylight(s), Split Bedroom, Stone Counters, Walk-In Closet(s)
- Floor
- Carpet, Laminate
- Appliances
- Dishwasher, Electric Water Heater, Microwave, Range, Refrigerator
- Utilities
- Cable Connected, Electricity Connected, Phone Available, Sprinkler Well, Water Available
- Heating
- Electric
- Air Conditioning
- Central Air
- Exterior Construction
- Concrete, Stucco
- Exterior Features
- French Doors, Irrigation System, Lighting, Sliding Doors, Storage
- Roof
- Metal, Shingle
- Foundation
- Slab
- Pool
- Private
- Pool Type
- Gunite, In Ground, Screen Enclosure
- Garage Carport
- 4 Car Garage
- Garage Spaces
- 4
- Garage Features
- Garage Door Opener, Open, Oversized, Workshop in Garage
- Garage Dimensions
- 36x36
- Elementary School
- Vineland Elementary
- Middle School
- L.A. Ainger Middle
- High School
- Lemon Bay High
- Pets
- Allowed
- Flood Zone Code
- x
- Parcel ID
- 412010480001
- Legal Description
- PCH 074 3499 0017 PORT CHARLOTTE SEC74 BLK3499 LTS 17 & 18 604/1040 762/231 857/104 1074/2165 1144/2162 2582/439
Mortgage Calculator
Listing courtesy of TALL PINES REALTY. Selling Office: RE/MAX ALLIANCE GROUP.
StellarMLS is the source of this information via Internet Data Exchange Program. All listing information is deemed reliable but not guaranteed and should be independently verified through personal inspection by appropriate professionals. Listings displayed on this website may be subject to prior sale or removal from sale. Availability of any listing should always be independently verified. Listing information is provided for consumer personal, non-commercial use, solely to identify potential properties for potential purchase. All other use is strictly prohibited and may violate relevant federal and state law. Data last updated on
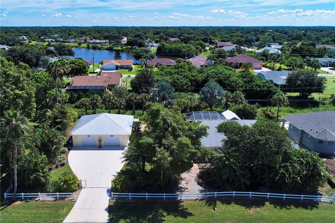
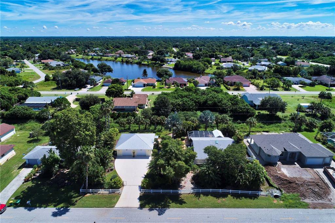
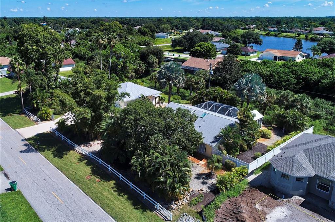
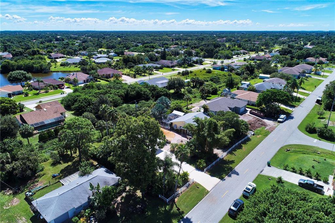
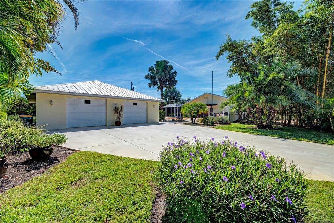
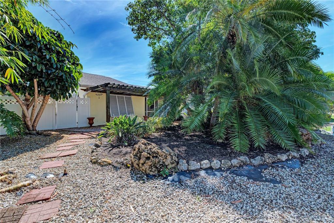
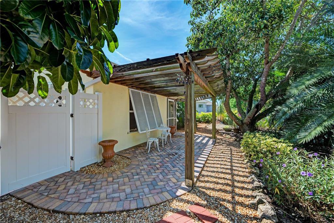
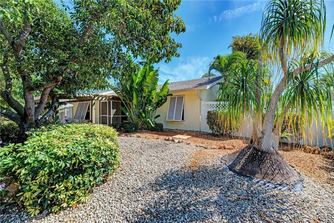
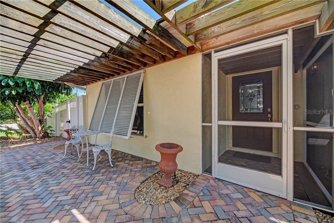
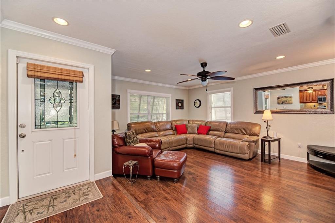
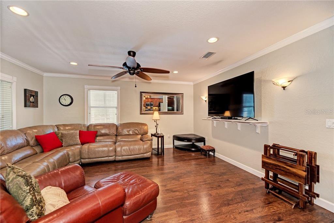
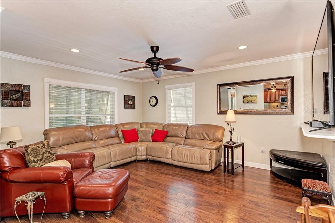
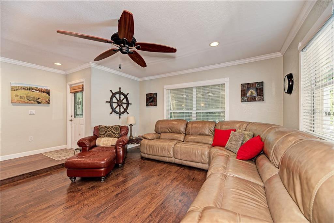
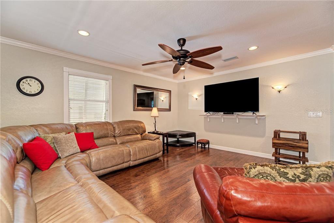
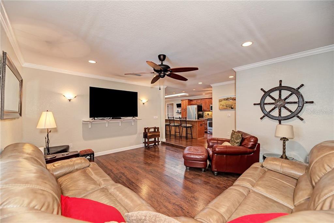
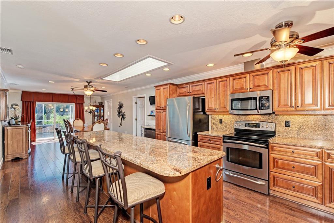
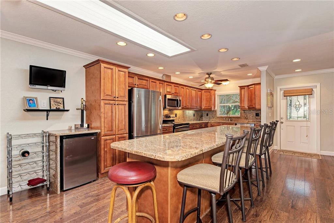
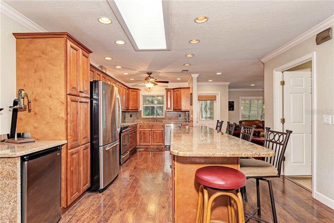
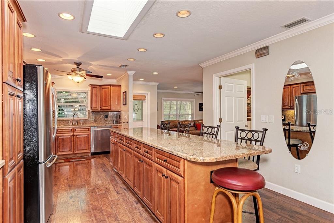
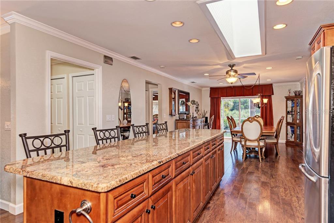
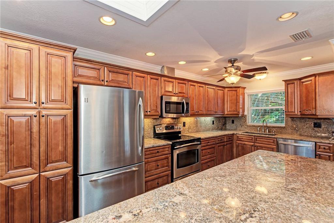
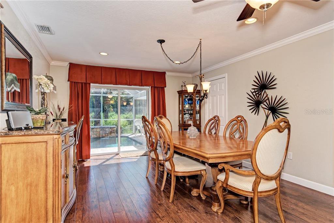
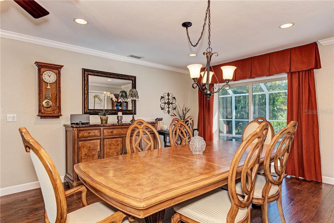
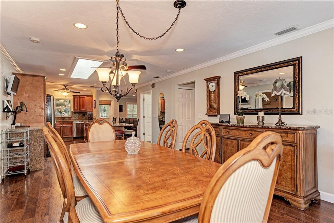
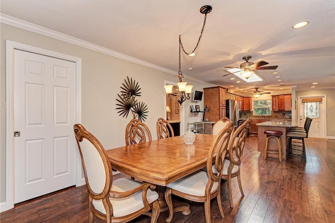
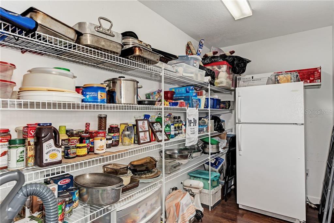
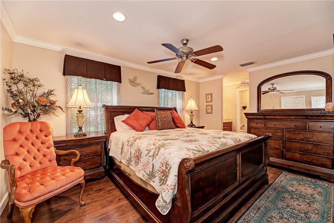
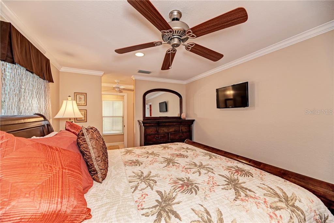
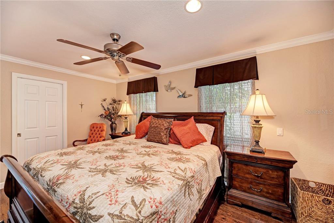
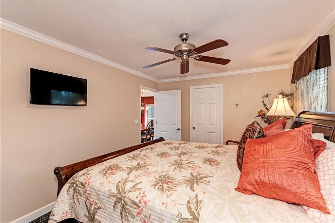
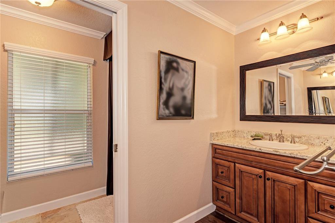
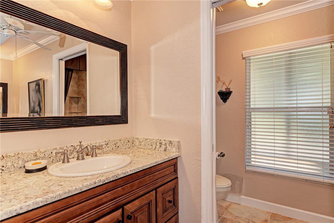
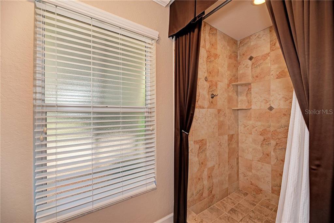
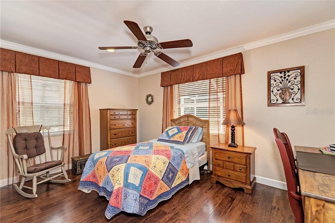
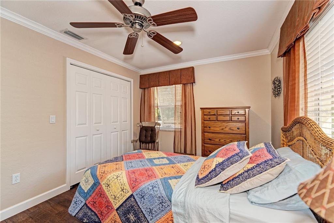
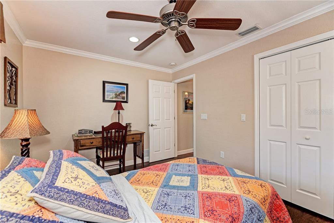
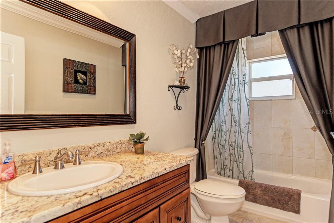
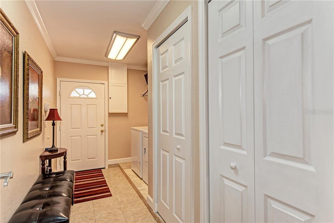
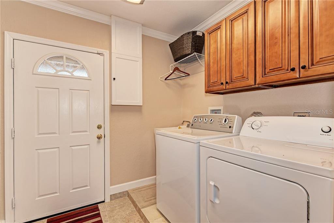
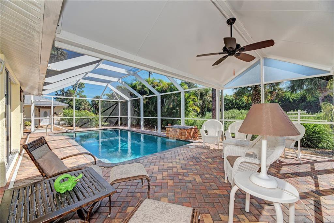
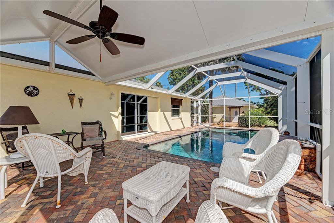
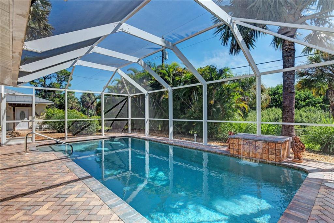
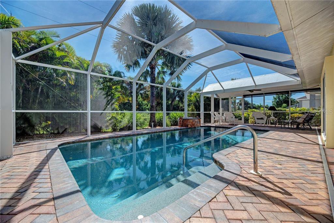
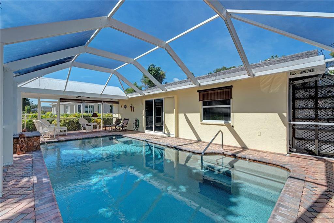
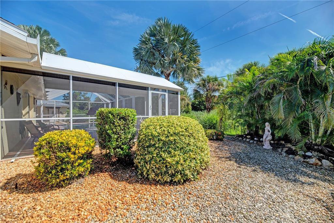
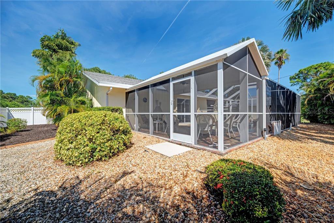
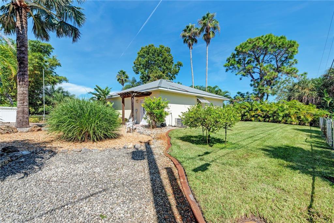
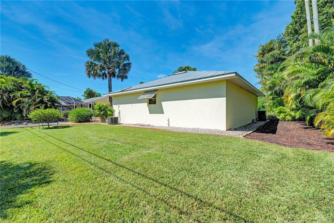
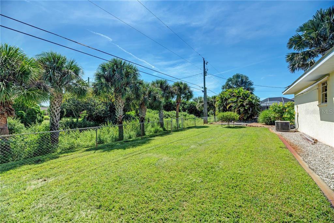
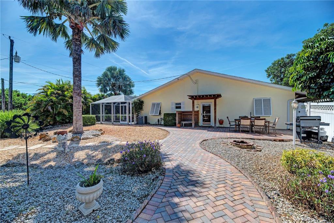
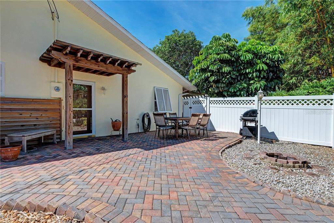
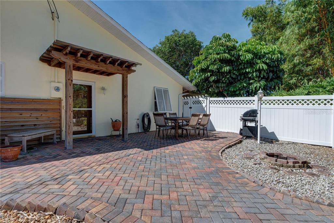
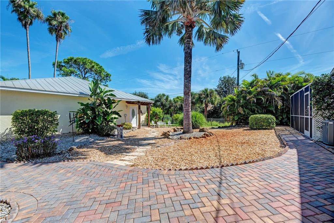
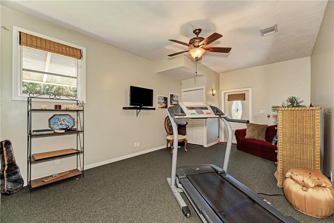
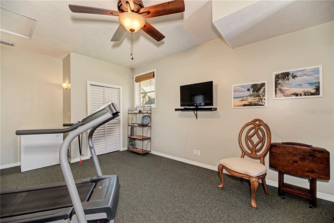

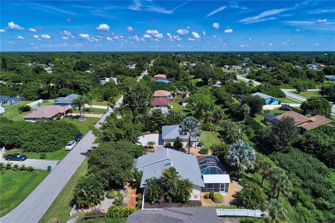
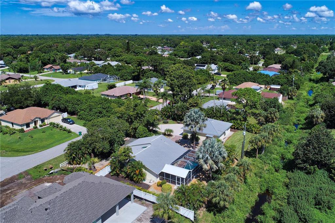
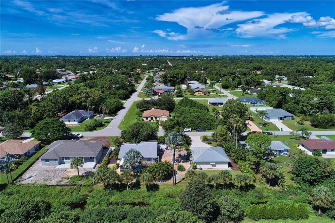
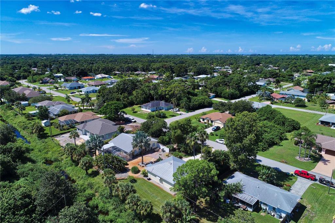
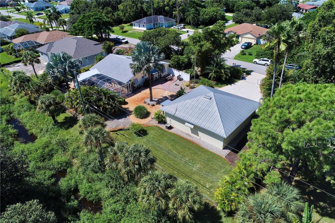
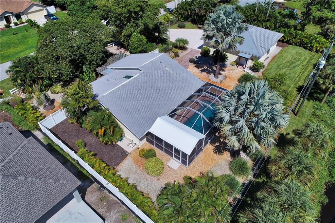
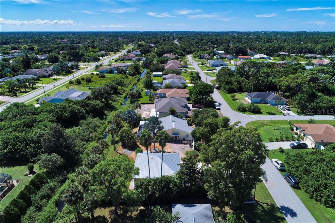
/t.realgeeks.media/thumbnail/iffTwL6VZWsbByS2wIJhS3IhCQg=/fit-in/300x0/u.realgeeks.media/livebythegulf/web_pages/l2l-banner_800x134.jpg)