343 Baytree Drive, Rotonda West, FL 33947
- $229,900
- 3
- BD
- 2
- BA
- 1,606
- SqFt
- Sold Price
- $229,900
- List Price
- $229,900
- Status
- Sold
- Closing Date
- Apr 24, 2020
- MLS#
- D6111162
- Property Style
- Single Family
- Architectural Style
- Florida
- New Construction
- Yes
- Year Built
- 2020
- Bedrooms
- 3
- Bathrooms
- 2
- Living Area
- 1,606
- Lot Size
- 7,500
- Acres
- 0.17
- Total Acreage
- Up to 10, 889 Sq. Ft.
- Legal Subdivision Name
- Rotonda Lakes
- Community Name
- Rotonda Lakes
- MLS Area Major
- Rotonda West
Property Description
Under Construction. BRAND NEW home with a split, open floor plan with 3 bedrooms, 2 bathrooms and a 2 car garage on central water and sewer! This home has tiled flooring throughout, cathedral ceiling in Living room, tray ceiling w/crown molding in Master bedroom, ceiling fans in each room, and sliding glass doors from the Living area onto the Lanai! Kitchen has cottage style cabinetry, granite countertop, breakfast bar, closet pantry, breakfast nook, and comes complete with a full stainless steel appliance package. Huge walk in closet in Master bedroom, and double basins w/granite top in master bath. 5 1/4" baseboard throughout & cottage style interior doors. Concrete block stucco construction with a hip dimensional shingle roof. Built to the latest hurricane and building codes making insurance inexpensive and your home safe! Taxes are only on the lot. Stroll around the local Farmer's Market, grab lunch at any of the local restaurants, catch some rays at one of the beautiful local beaches or spend the day out on the water exploring or fishing. *Pictures are of a similar house-finishes and colors may vary. Exterior of house is going to be Repose Gray it can be changed but HOA must approve exterior colors. Buyer can pick color for interior paint and tile color. Tile must come from Home Depot.
Additional Information
- Taxes
- $269
- Minimum Lease
- No Minimum
- HOA Fee
- $80
- HOA Payment Schedule
- Annually
- Maintenance Includes
- Management
- Location
- In County, Level, Paved
- Community Features
- Deed Restrictions
- Property Description
- One Story
- Zoning
- RSF5
- Interior Layout
- Ceiling Fans(s), Eat-in Kitchen, Living Room/Dining Room Combo, Open Floorplan, Split Bedroom, Stone Counters, Tray Ceiling(s), Vaulted Ceiling(s), Walk-In Closet(s)
- Interior Features
- Ceiling Fans(s), Eat-in Kitchen, Living Room/Dining Room Combo, Open Floorplan, Split Bedroom, Stone Counters, Tray Ceiling(s), Vaulted Ceiling(s), Walk-In Closet(s)
- Floor
- Ceramic Tile
- Appliances
- Dishwasher, Electric Water Heater, Microwave, Range, Refrigerator
- Utilities
- Electricity Connected, Public, Sewer Connected, Water Connected
- Heating
- Central, Electric
- Air Conditioning
- Central Air
- Exterior Construction
- Block, Stucco
- Exterior Features
- Hurricane Shutters, Lighting, Sliding Doors
- Roof
- Shingle
- Foundation
- Slab
- Pool
- No Pool
- Garage Carport
- 2 Car Garage
- Garage Spaces
- 2
- Garage Features
- Driveway, Garage Door Opener
- Garage Dimensions
- 20x22
- Elementary School
- Myakka River Elementary
- Middle School
- L.A. Ainger Middle
- High School
- Lemon Bay High
- Pets
- Allowed
- Flood Zone Code
- AE
- Parcel ID
- 412117129016
- Legal Description
- ROTONDA LAKES BLK26 LT48
Mortgage Calculator
Listing courtesy of RE/MAX ALLIANCE GROUP. Selling Office: COASTAL LIVING REALTY LLC.
StellarMLS is the source of this information via Internet Data Exchange Program. All listing information is deemed reliable but not guaranteed and should be independently verified through personal inspection by appropriate professionals. Listings displayed on this website may be subject to prior sale or removal from sale. Availability of any listing should always be independently verified. Listing information is provided for consumer personal, non-commercial use, solely to identify potential properties for potential purchase. All other use is strictly prohibited and may violate relevant federal and state law. Data last updated on
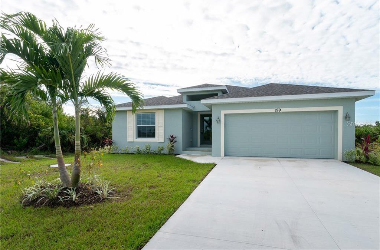
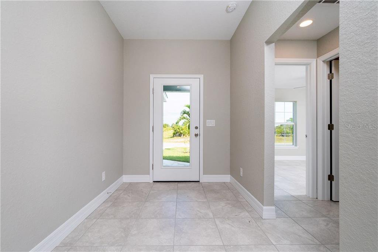
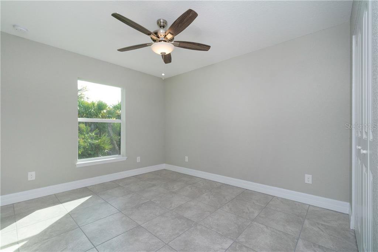
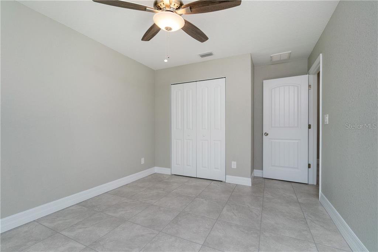
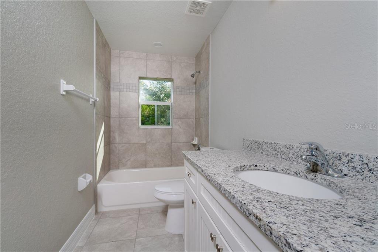
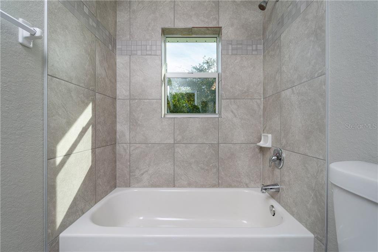
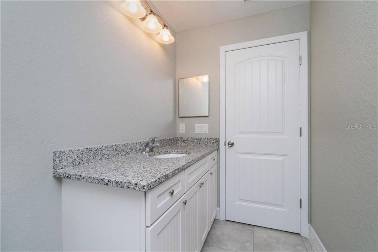
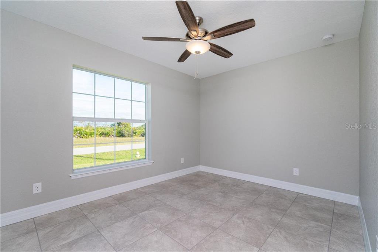
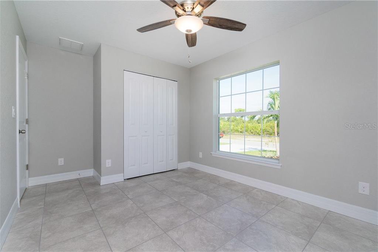
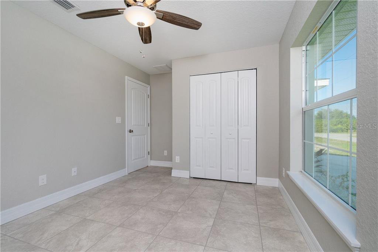
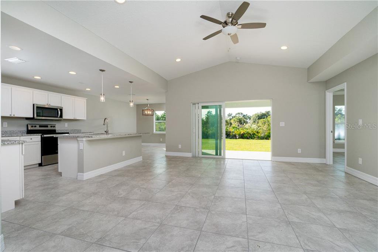
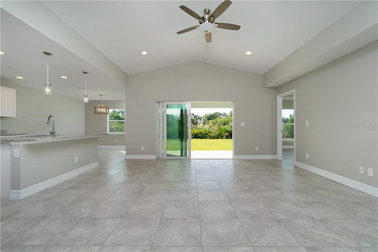
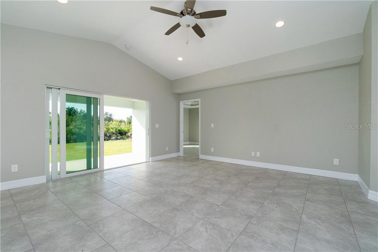
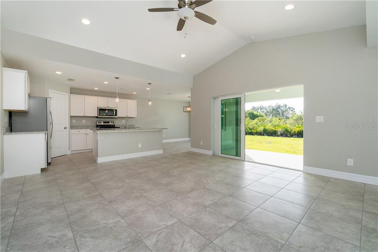
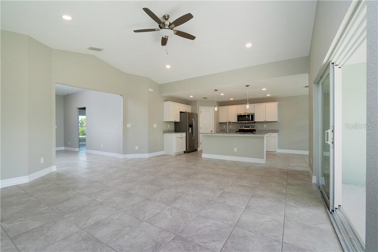
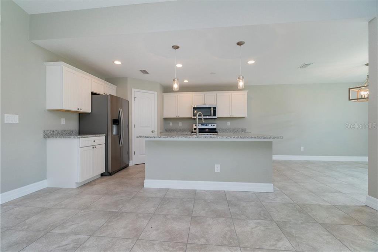
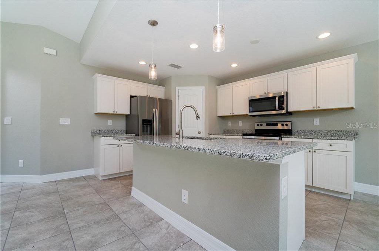
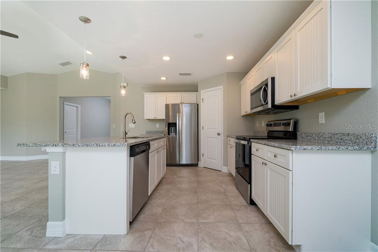
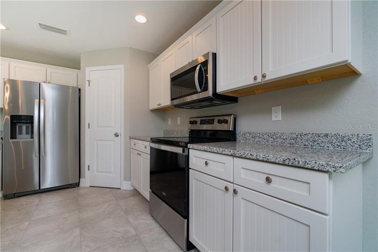
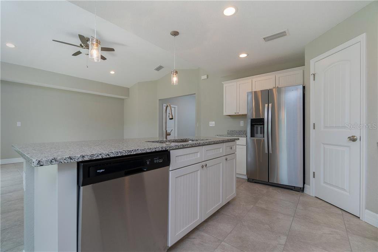
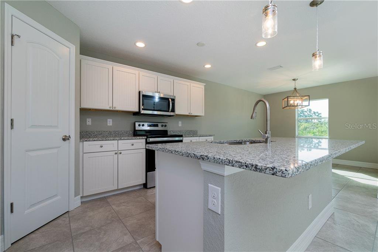
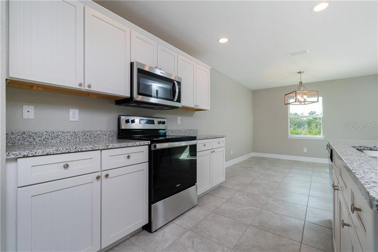
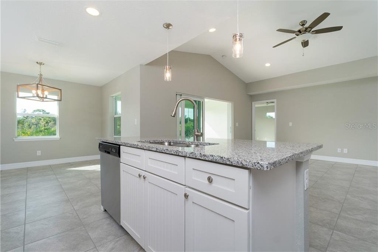
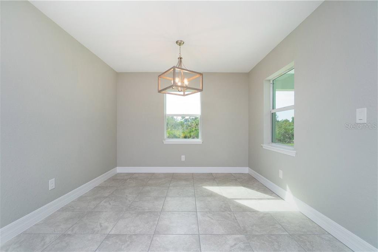
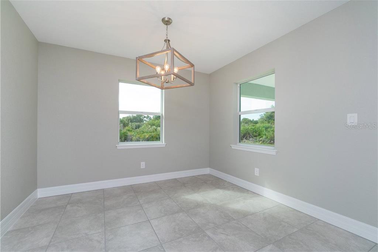
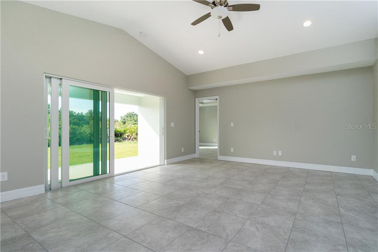
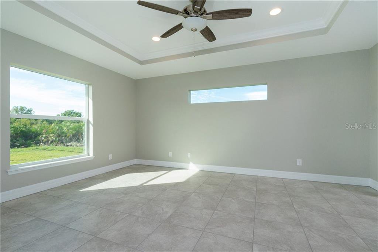

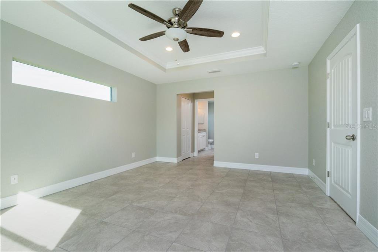
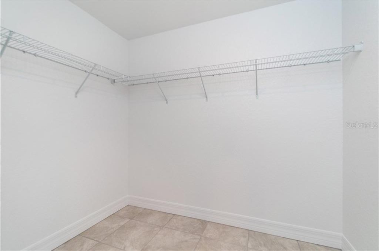
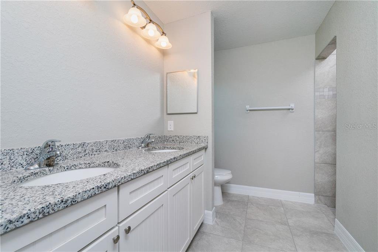
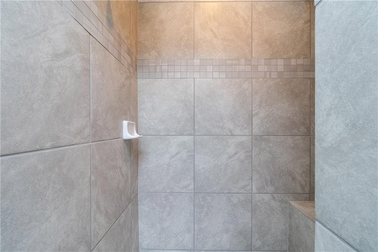
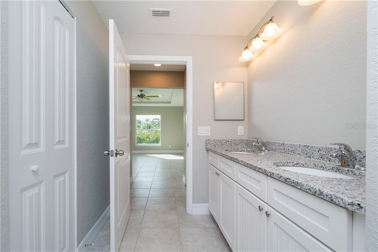
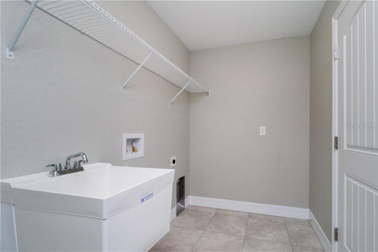
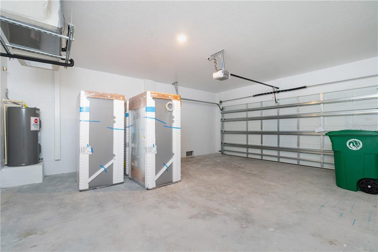
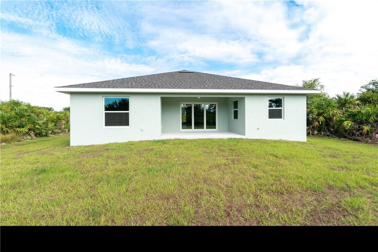
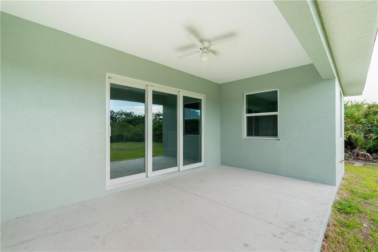
/t.realgeeks.media/thumbnail/iffTwL6VZWsbByS2wIJhS3IhCQg=/fit-in/300x0/u.realgeeks.media/livebythegulf/web_pages/l2l-banner_800x134.jpg)