9371 Heartwellville Avenue, Englewood, FL 34224
- $254,000
- 4
- BD
- 3
- BA
- 1,448
- SqFt
- Sold Price
- $254,000
- List Price
- $264,000
- Status
- Sold
- Closing Date
- May 12, 2020
- MLS#
- D6111153
- Property Style
- Single Family
- Architectural Style
- Florida, Ranch
- Year Built
- 1985
- Bedrooms
- 4
- Bathrooms
- 3
- Living Area
- 1,448
- Lot Size
- 9,997
- Acres
- 0.23
- Total Acreage
- Up to 10, 889 Sq. Ft.
- Legal Subdivision Name
- Port Charlotte Sec 084
- Community Name
- Port Charlotte
- MLS Area Major
- Englewood
Property Description
This is an incredible home for the money. 4 bedrooms and 3 full baths accommodate large gatherings. The oversized lanai and deck feature a large, south-facing saltwater/fiberglass pool, a tiki-style wet bar, cozy sitting areas, and lush landscaping that creates privacy and a resort-like ambiance. And, it’s just 6.2 miles to Englewood Beach. This home has been lavishly renovated to the tune of $80,000 since 2011, right down to the studs. These include a new kitchen with granite counter tops, solid wood cabinets, a granite-top island with extra-storage drawers, stainless steel appliances, and a decorative backlit display cabinet. More interior upgrades include 3 remodeled bathrooms; high-impact glass windows, a new HVAC system, a new water heater, new carpeting, plank-style tile and wood-simulated floors, plantation shutters, shiplap, designer fans, custom textured walls, whole house air filter, and louvered doors.Exterior upgrades since 2011 include a new roof, a hurricane-rated garage door, a new septic tank, a new pool pump and timer, new landscaping, and an expanded driveway. The shed has power, a workbench and cabinets. Your wallet will love this home, too! It’s in an X-flood zone. That eliminates the requirement for flood insurance, which saves you about $1,500 annually. And the hurricane-rated garage door, high-impact windows, and newer roof have the potential to significantly reduce your insurance cost, year-after-year. CLICK the VIRTUAL TOUR for 100+ HD PHOTOS, DRONE VIDEOS and the upgrades list.
Additional Information
- Taxes
- $3204
- Minimum Lease
- No Minimum
- Location
- In County, Paved
- Community Features
- Park, Playground, Tennis Courts, No Deed Restriction
- Property Description
- One Story
- Zoning
- RSF3.5
- Interior Layout
- Ceiling Fans(s), Open Floorplan, Solid Wood Cabinets, Stone Counters, Walk-In Closet(s), Wet Bar, Window Treatments
- Interior Features
- Ceiling Fans(s), Open Floorplan, Solid Wood Cabinets, Stone Counters, Walk-In Closet(s), Wet Bar, Window Treatments
- Floor
- Carpet, Ceramic Tile, Laminate
- Appliances
- Dishwasher, Electric Water Heater, Microwave, Range, Refrigerator
- Utilities
- BB/HS Internet Available, Cable Available, Electricity Connected, Public
- Heating
- Central, Electric
- Air Conditioning
- Central Air
- Exterior Construction
- Stucco, Wood Frame
- Exterior Features
- French Doors, Irrigation System, Sliding Doors, Storage
- Roof
- Shingle
- Foundation
- Slab
- Pool
- Private
- Pool Type
- Auto Cleaner, Fiberglass, In Ground, Lighting, Outside Bath Access, Salt Water, Tile
- Garage Carport
- 1 Car Garage
- Garage Spaces
- 1
- Garage Features
- Garage Door Opener, Other
- Garage Dimensions
- 20x10
- Elementary School
- Vineland Elementary
- Middle School
- L.A. Ainger Middle
- High School
- Lemon Bay High
- Pets
- Allowed
- Flood Zone Code
- X
- Parcel ID
- 412010408002
- Legal Description
- PCH 084 3497 0017 PORT CHARLOTTE SEC84 BLK3497 LT17 810/983 827/1296 1430/478 2072/380 3593/1814
Mortgage Calculator
Listing courtesy of BRETT SLATTERY REALTY LLC. Selling Office: SUNCOASTEAM REALTY LLC.
StellarMLS is the source of this information via Internet Data Exchange Program. All listing information is deemed reliable but not guaranteed and should be independently verified through personal inspection by appropriate professionals. Listings displayed on this website may be subject to prior sale or removal from sale. Availability of any listing should always be independently verified. Listing information is provided for consumer personal, non-commercial use, solely to identify potential properties for potential purchase. All other use is strictly prohibited and may violate relevant federal and state law. Data last updated on
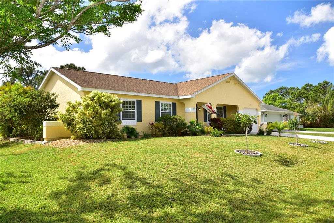
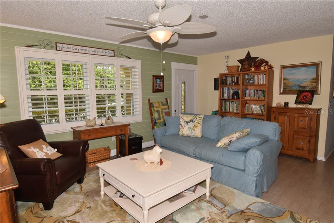
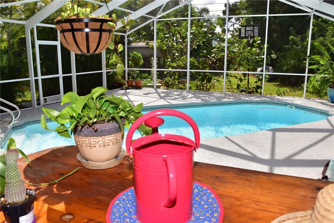
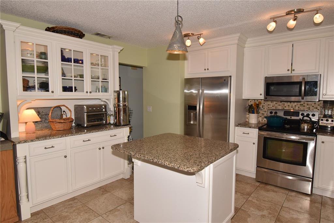
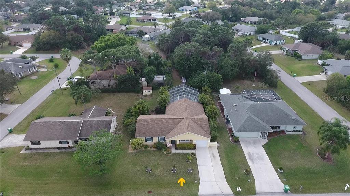
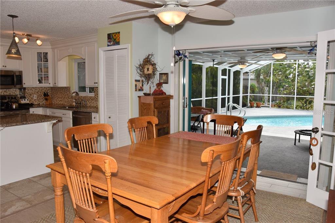
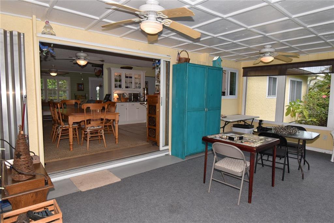
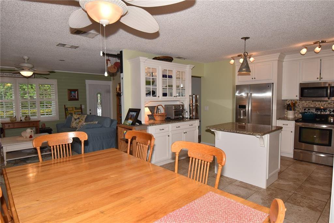
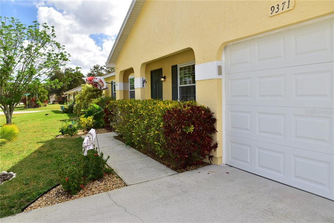
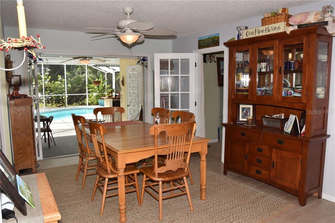
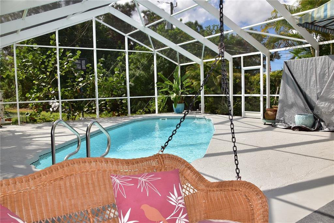
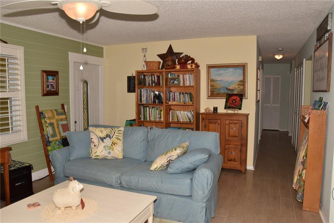
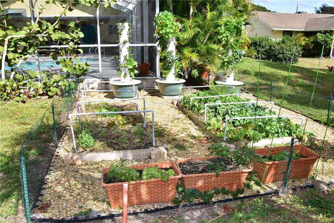
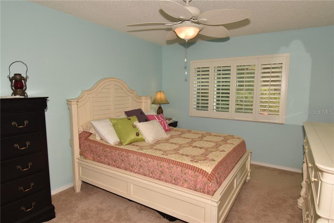
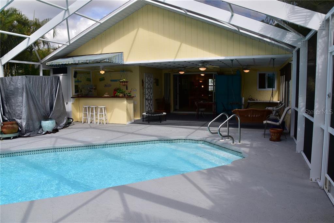

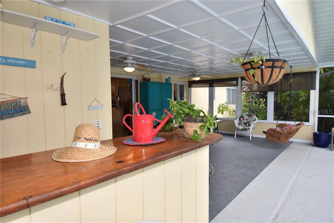
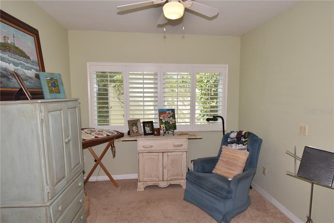

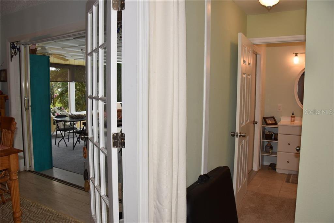
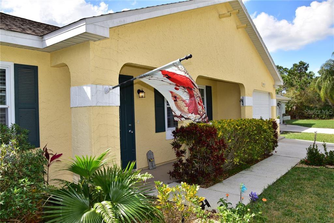
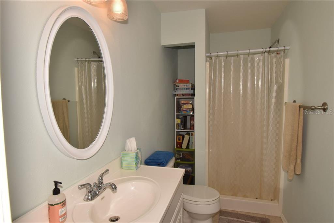

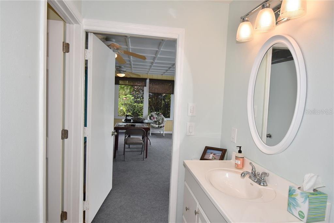
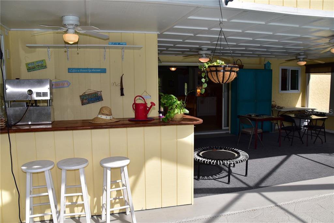
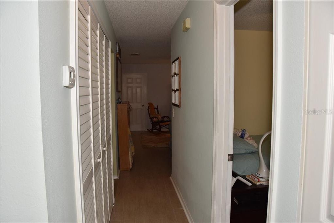
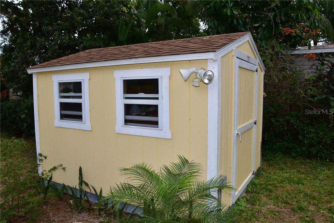
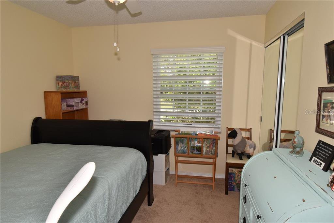
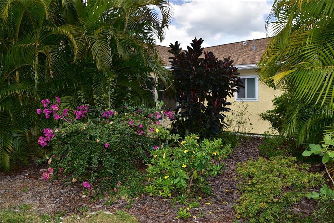
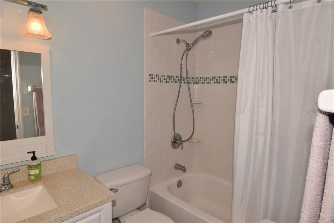
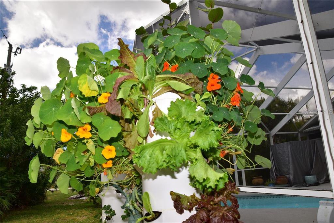
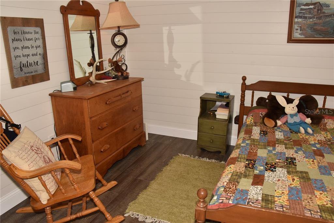
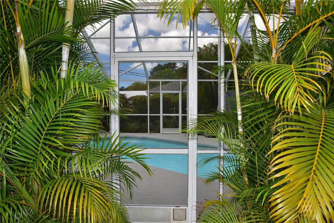

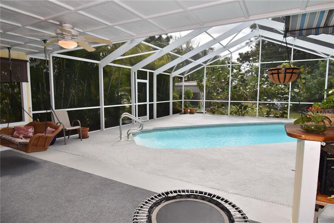
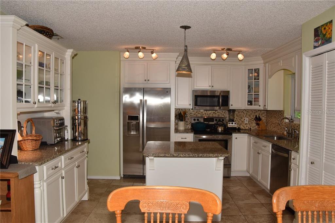
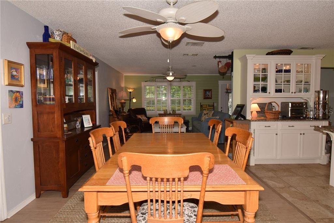
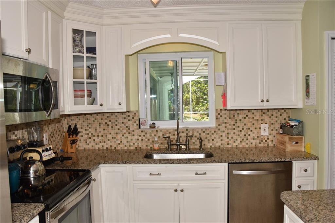


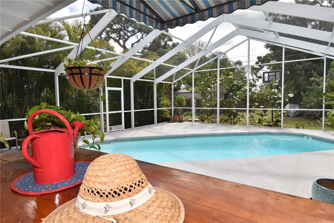
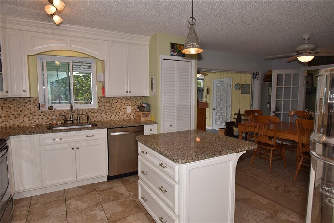

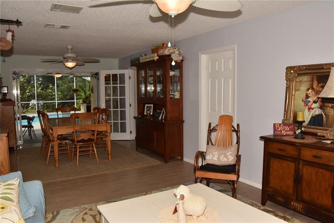

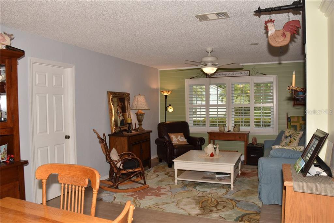
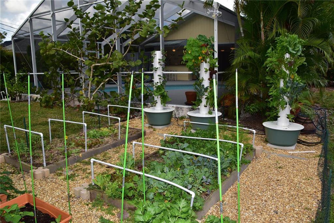


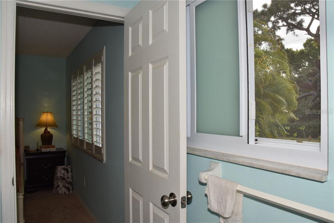

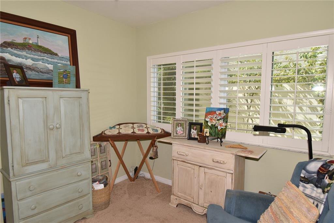
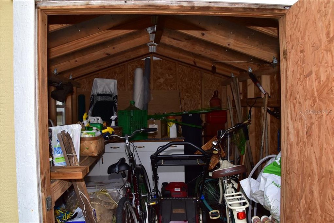
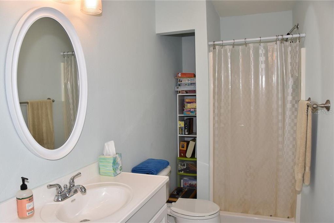
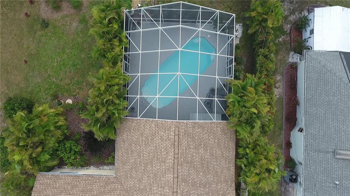
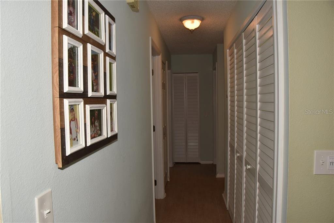
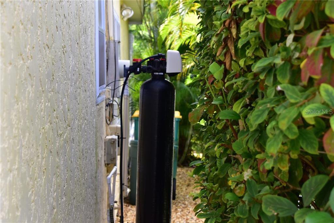

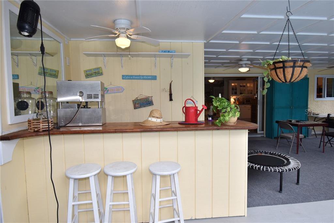


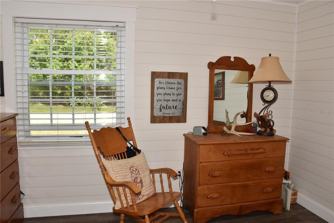
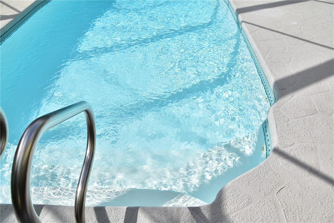
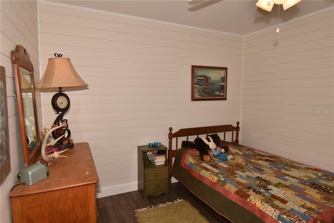

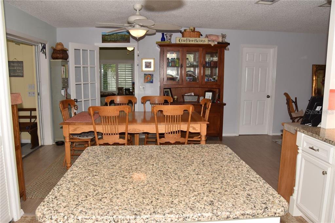
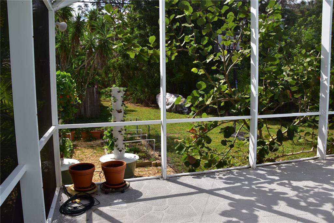
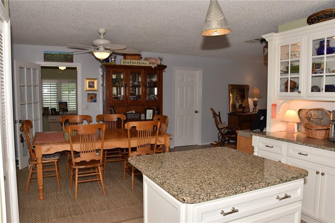
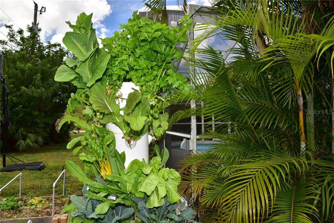
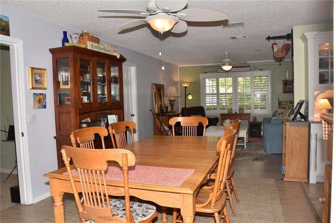
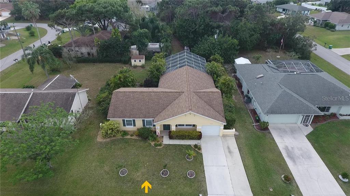
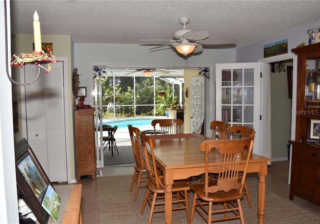
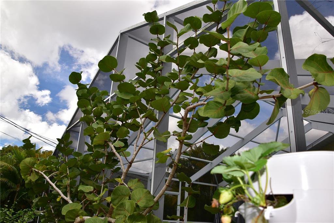
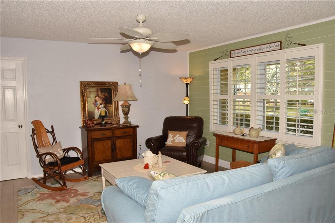

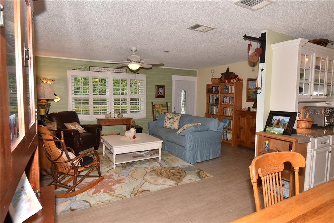
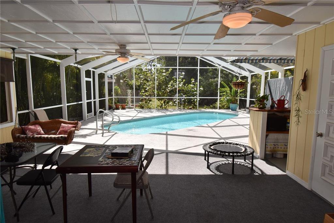

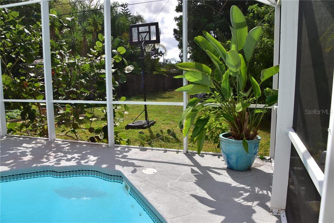
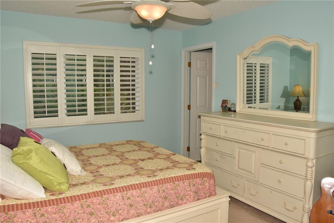


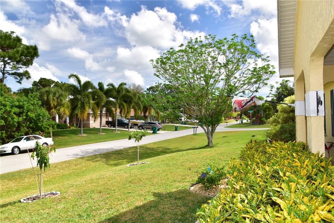
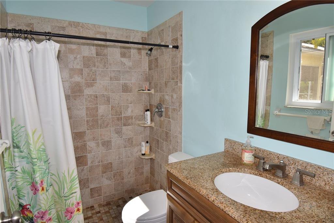
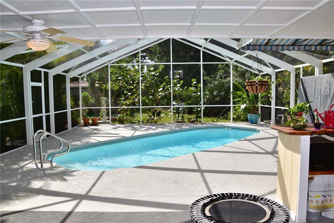
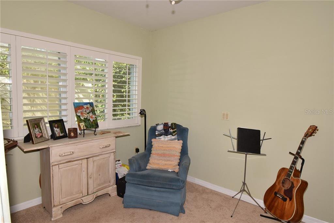

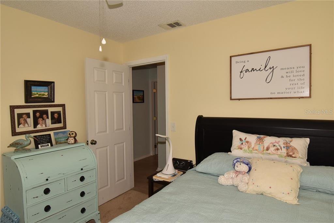
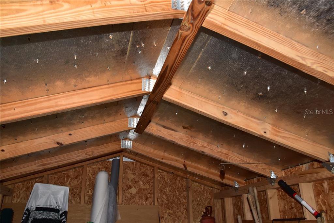

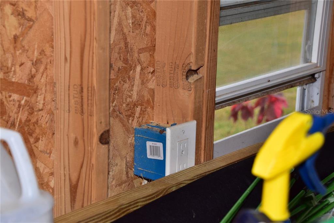
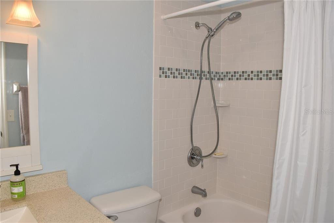
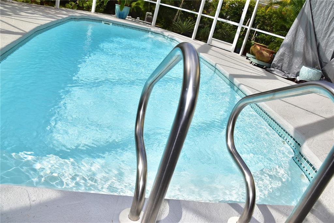
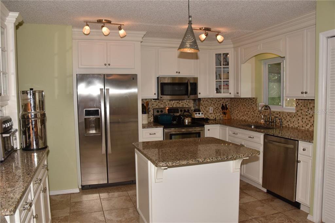
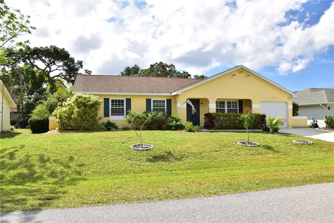
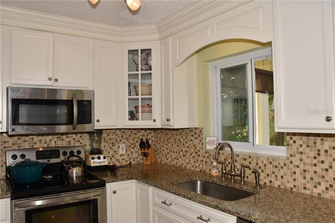
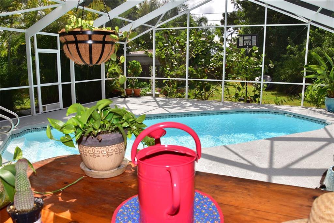
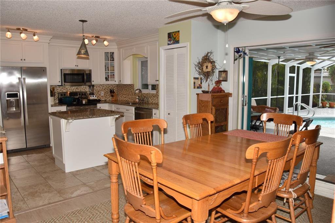
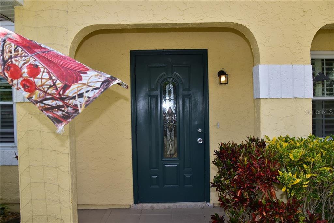
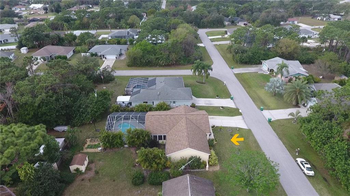
/t.realgeeks.media/thumbnail/iffTwL6VZWsbByS2wIJhS3IhCQg=/fit-in/300x0/u.realgeeks.media/livebythegulf/web_pages/l2l-banner_800x134.jpg)