2425 24th Street W, Boca Grande, FL 33921
- $2,615,000
- 3
- BD
- 3.5
- BA
- 3,539
- SqFt
- Sold Price
- $2,615,000
- List Price
- $2,775,000
- Status
- Sold
- Closing Date
- Aug 05, 2020
- MLS#
- D6110879
- Property Style
- Single Family
- Architectural Style
- Custom, Elevated, Florida
- Year Built
- 2001
- Bedrooms
- 3
- Bathrooms
- 3.5
- Baths Half
- 2
- Living Area
- 3,539
- Lot Size
- 13,591
- Acres
- 0.31
- Total Acreage
- 1/4 to less than 1/2
- Legal Subdivision Name
- Acreage & Unrec
- MLS Area Major
- Boca Grande (PO BOX)
Property Description
Spectacular spacious custom-built and meticulously maintained home. The design of this three-bedroom, four-bathroom, has so much attention to detail you will have to see to appreciate. Surrounded by the mature lush tropical landscape designed to create a private oasis. Inside the home opens to a large kitchen with custom wood cabinets, solid surface countertops, and stainless-steel appliances. The open great room has a gas fireplace and includes an additional living area overlooking the pool and waterfall. The one-stop elevator lands on the first floor where both guest bedrooms have ensuite baths. Maximum privacy for the upstairs master with attached office and three open decks. One deck faces east and the other west, plus an even more amazing 360-degree view of the Gulf and Bay from a custom-engineered platform that reaches 38'. The property has an oversized garage with extra parking and a wonderful landscape lighting design, automated sprinkler, and mosquito misting system around the pool area. Perfectly positioned for easy access to the beach, bike path, and the village.
Additional Information
- Taxes
- $10826
- Minimum Lease
- No Minimum
- Location
- Corner Lot, Oversized Lot, Private
- Community Features
- Airport/Runway, Fishing, Fitness Center, Golf Carts OK, Golf, Park, Playground, Tennis Courts, Water Access, No Deed Restriction, Golf Community
- Property Description
- Two Story
- Zoning
- RS-1
- Interior Layout
- Ceiling Fans(s), Elevator, High Ceilings, Kitchen/Family Room Combo, Solid Surface Counters, Solid Wood Cabinets, Window Treatments
- Interior Features
- Ceiling Fans(s), Elevator, High Ceilings, Kitchen/Family Room Combo, Solid Surface Counters, Solid Wood Cabinets, Window Treatments
- Floor
- Carpet, Ceramic Tile, Hardwood
- Appliances
- Bar Fridge, Built-In Oven, Cooktop, Dishwasher, Disposal, Dryer, Electric Water Heater, Exhaust Fan, Freezer, Ice Maker, Microwave
- Utilities
- Cable Connected, Electricity Connected, Fire Hydrant, Phone Available, Propane, Sewer Connected
- Heating
- Electric, Propane, Zoned
- Air Conditioning
- Central Air
- Fireplace Description
- Gas, Family Room
- Exterior Construction
- Vinyl Siding, Wood Frame
- Exterior Features
- Balcony, Hurricane Shutters, Irrigation System, Outdoor Kitchen, Outdoor Shower, Storage
- Roof
- Metal
- Foundation
- Slab, Stilt/On Piling
- Pool
- Private
- Pool Type
- Gunite, Heated, In Ground
- Garage Carport
- 3 Car Garage, Golf Cart Garage
- Garage Spaces
- 3
- Garage Features
- Driveway, Garage Door Opener, Golf Cart Garage, Golf Cart Parking, Guest, Oversized, Parking Pad, Split Garage, Under Building
- Garage Dimensions
- 38x43
- Elementary School
- The Island School
- Middle School
- L.A. Ainger Middle
- High School
- Lemon Bay High
- Water Name
- Gulf Of Mexico
- Water Access
- Beach - Access Deeded, Gulf/Ocean
- Pets
- Allowed
- Flood Zone Code
- AE
- Parcel ID
- 11-43-20-06-00007.0020
- Legal Description
- PARL IN SEC 11 DESC IN OR 713 PG 15 LESS WLY 100 FT
Mortgage Calculator
Listing courtesy of BOCA GRANDE REAL ESTATE, INC.. Selling Office: PARSLEY BALDWIN REAL ESTATE.
StellarMLS is the source of this information via Internet Data Exchange Program. All listing information is deemed reliable but not guaranteed and should be independently verified through personal inspection by appropriate professionals. Listings displayed on this website may be subject to prior sale or removal from sale. Availability of any listing should always be independently verified. Listing information is provided for consumer personal, non-commercial use, solely to identify potential properties for potential purchase. All other use is strictly prohibited and may violate relevant federal and state law. Data last updated on
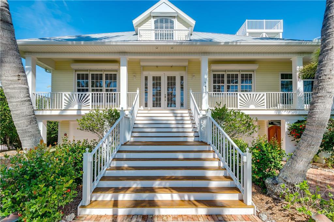
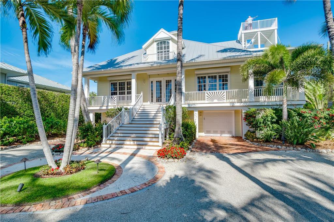
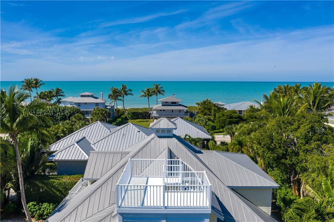
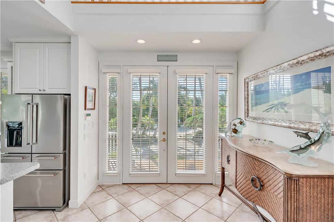
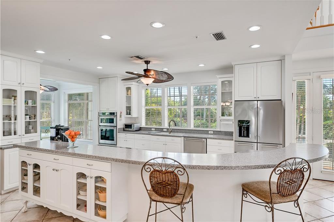
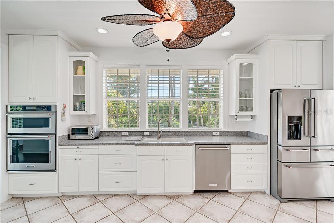
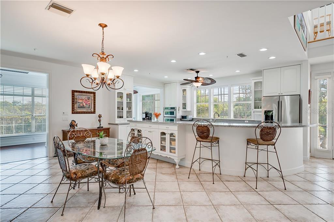
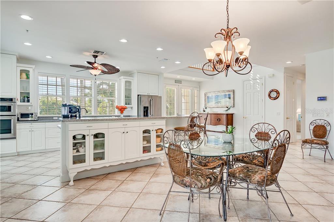
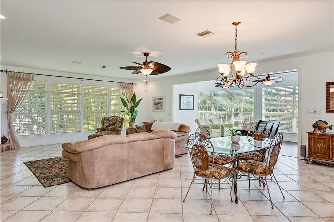
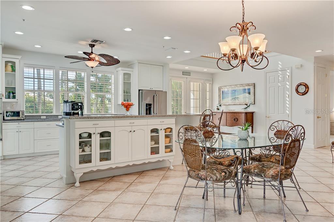
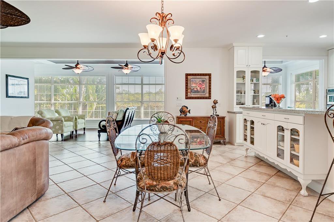
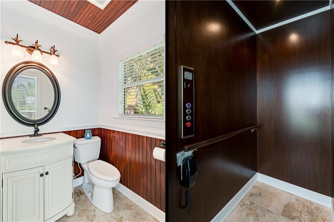
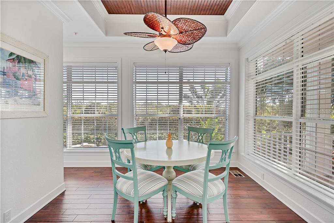
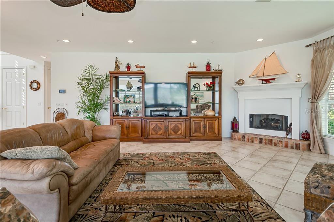
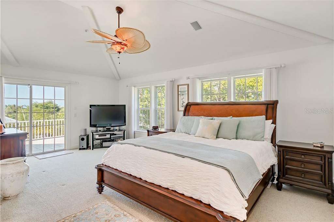
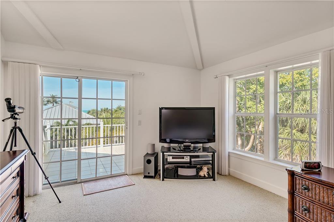
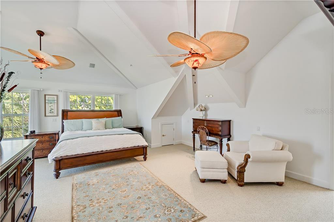
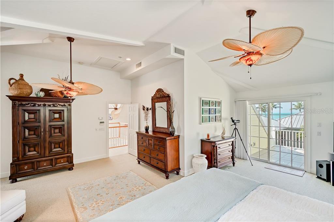
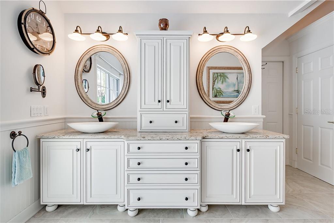
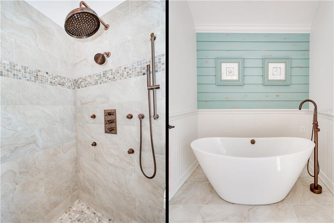
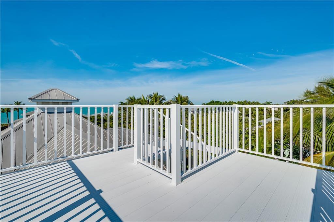
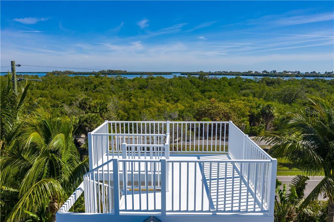
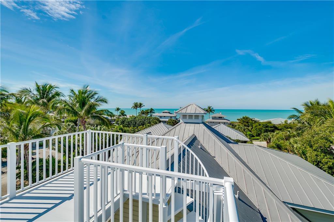
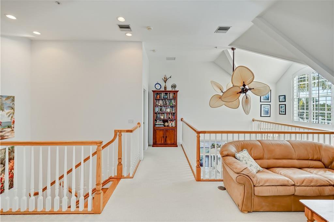
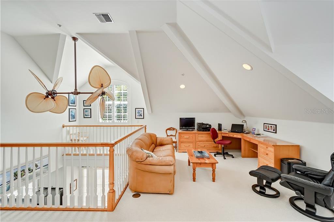
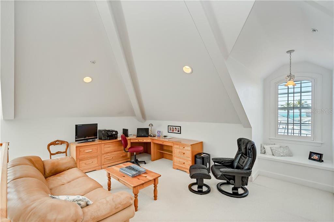
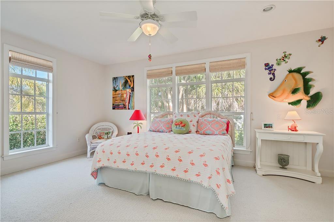
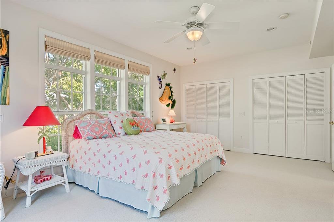
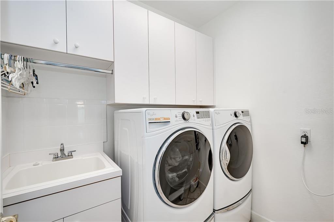
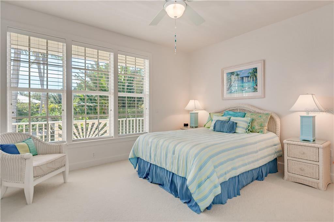
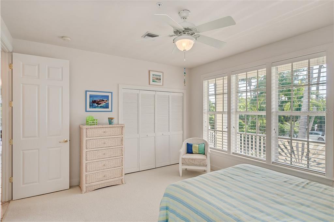
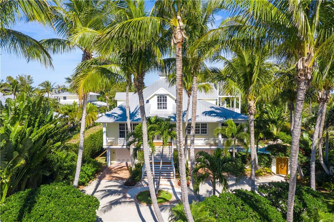
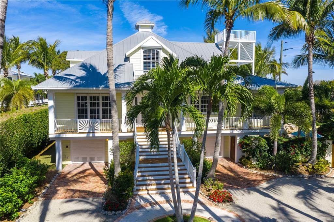
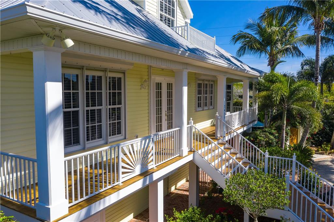
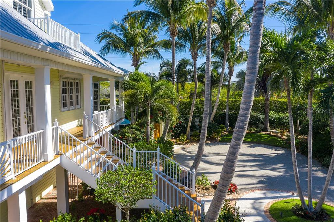
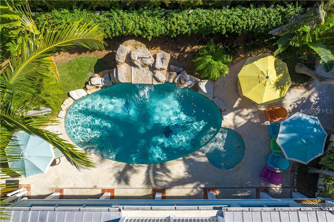
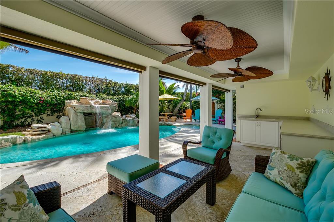
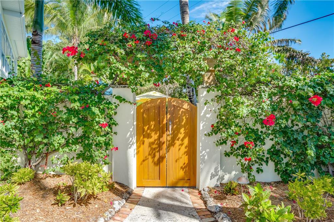
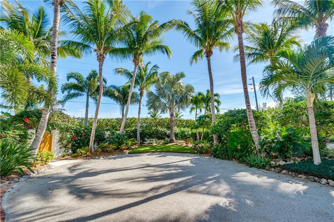
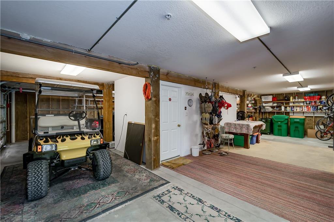
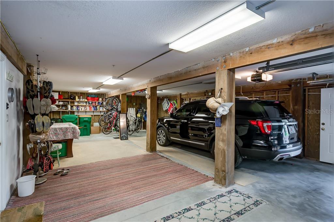
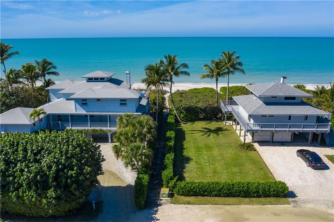
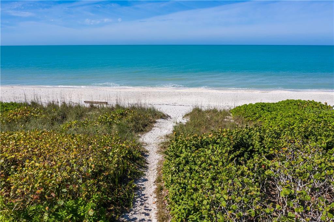
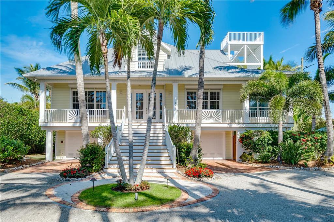
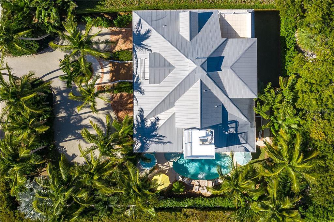
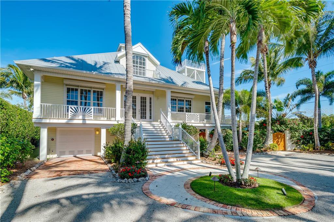
/t.realgeeks.media/thumbnail/iffTwL6VZWsbByS2wIJhS3IhCQg=/fit-in/300x0/u.realgeeks.media/livebythegulf/web_pages/l2l-banner_800x134.jpg)