2624 Titania Road, Englewood, FL 34224
- $299,900
- 3
- BD
- 2.5
- BA
- 1,517
- SqFt
- Sold Price
- $299,900
- List Price
- $299,900
- Status
- Sold
- Closing Date
- Apr 14, 2020
- MLS#
- D6110750
- Property Style
- Single Family
- Architectural Style
- Florida
- Year Built
- 1979
- Bedrooms
- 3
- Bathrooms
- 2.5
- Baths Half
- 1
- Living Area
- 1,517
- Lot Size
- 13,673
- Acres
- 0.31
- Total Acreage
- 1/4 Acre to 21779 Sq. Ft.
- Legal Subdivision Name
- Gulf Wind
- Community Name
- Gulf Wind
- MLS Area Major
- Englewood
Property Description
Wow! True Florida Lifestyle! Waterfront property is located on Oyster Creek with easy access to the Gulf of Mexico! Nicely updated throughout featuring luxury waterproof vinyl flooring in main living/dining area and open floor plan to kitchen.Updated kitchen with new Birch cabinetry and marble counter top. Breakfast nook features sliding glass doors to the lanai. Master bedroom has carpeted flooring and walk in closet. Master bath has been completely updated featuring vanity with granite top and easy maintenance shower stall. Guest bedroom #2 has carpeted flooring and a wall closet. Guest bath #2 has been updated with new vanity and granite counter top, new mirror, new lighting and tub/shower combo. Guest bedroom #3 has new carpeted flooring, wall closet & a great view of the back yard and creek-this would also make a great den/family room! Plus there is a half bath directly off this bedroom that has been updated with new vanity and granite counter top. Two car garage features automatic garage door opener, pull down stairs and washer dryer hook ups. Screened lanai offers great view of Oyster Creek. Dock area perfect for perfect for fishing launching a boat or kayaking! Over sized private lot with mature tropical landscaping adds to the Florida ambiance! Per pool company, Room for a pool either in the back left, the back right, or possibly directly behind lanai!
Additional Information
- Taxes
- $5121
- Minimum Lease
- No Minimum
- Location
- Irregular Lot, Level, Street Dead-End, Paved
- Community Features
- No Deed Restriction
- Property Description
- One Story
- Zoning
- RSF3.5
- Interior Layout
- Ceiling Fans(s), Eat-in Kitchen, Open Floorplan, Solid Wood Cabinets, Stone Counters, Window Treatments
- Interior Features
- Ceiling Fans(s), Eat-in Kitchen, Open Floorplan, Solid Wood Cabinets, Stone Counters, Window Treatments
- Floor
- Carpet, Laminate
- Appliances
- Dishwasher, Dryer, Electric Water Heater, Microwave, Range, Refrigerator, Washer
- Utilities
- Cable Available, Electricity Connected, Public, Sewer Connected, Sprinkler Well
- Heating
- Central, Electric
- Air Conditioning
- Central Air
- Exterior Construction
- Block, Stucco
- Exterior Features
- Lighting, Sliding Doors
- Roof
- Shingle
- Foundation
- Slab
- Pool
- No Pool
- Garage Carport
- 2 Car Garage
- Garage Spaces
- 2
- Garage Features
- Garage Door Opener
- Garage Dimensions
- 23x19
- Elementary School
- Vineland Elementary
- Middle School
- L.A. Ainger Middle
- High School
- Lemon Bay High
- Water Name
- Oyster Creek
- Water Extras
- Dock - Composite, Dock - Open
- Water View
- Creek
- Water Access
- Bay/Harbor, Creek, Gulf/Ocean, Gulf/Ocean to Bay
- Water Frontage
- Canal - Brackish, Creek
- Pets
- Allowed
- Flood Zone Code
- AE
- Parcel ID
- 412009135003
- Legal Description
- GUW 002 000A 0089 GULF WIND SUB UN 2 BLK A LT 89
Mortgage Calculator
Listing courtesy of RE/MAX ALLIANCE GROUP. Selling Office: HUDSON GROUP REALTORS.
StellarMLS is the source of this information via Internet Data Exchange Program. All listing information is deemed reliable but not guaranteed and should be independently verified through personal inspection by appropriate professionals. Listings displayed on this website may be subject to prior sale or removal from sale. Availability of any listing should always be independently verified. Listing information is provided for consumer personal, non-commercial use, solely to identify potential properties for potential purchase. All other use is strictly prohibited and may violate relevant federal and state law. Data last updated on
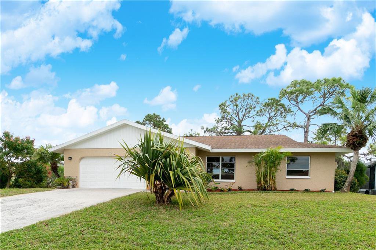
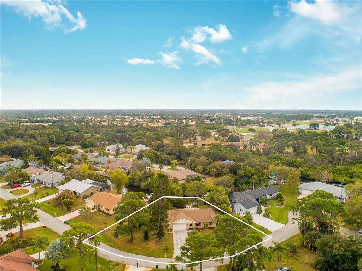
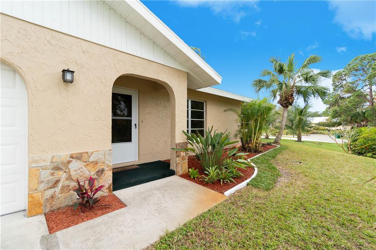
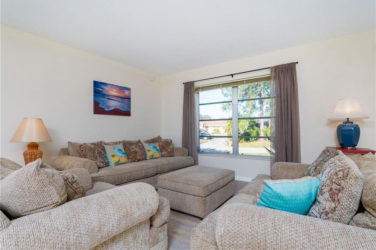
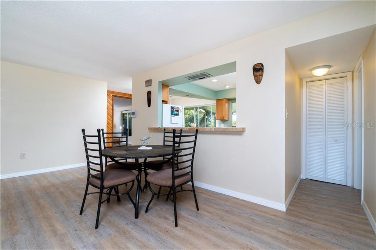
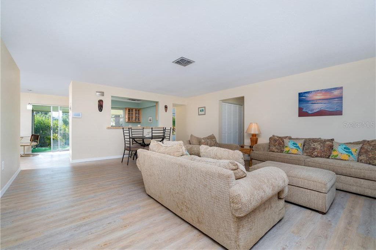
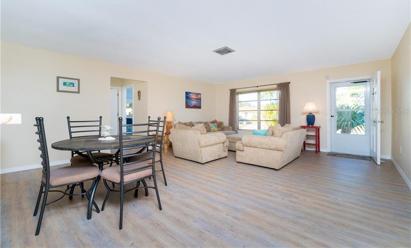
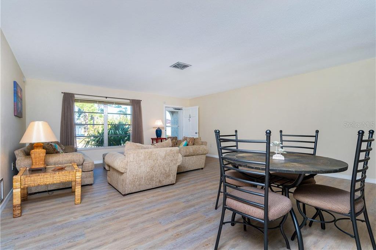
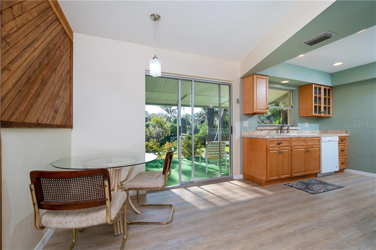
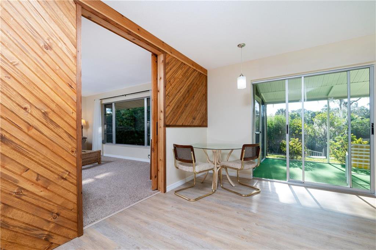
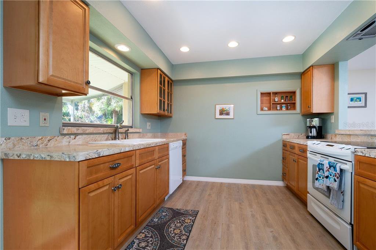
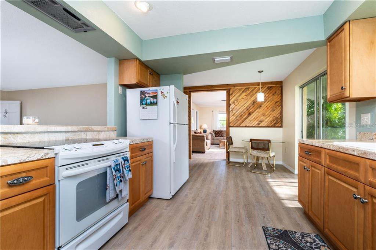
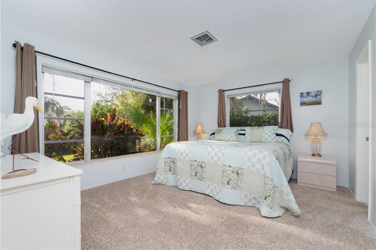
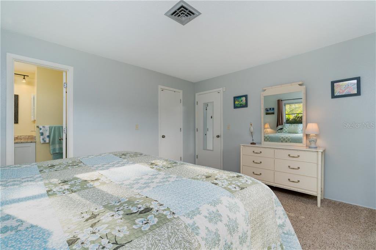
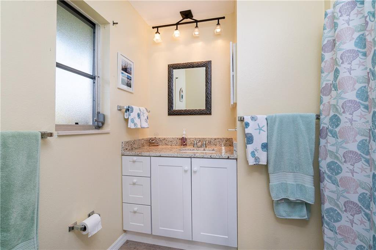
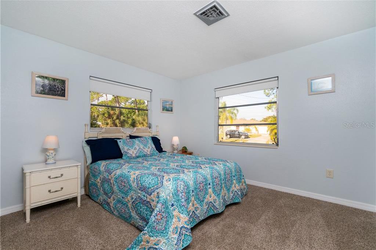
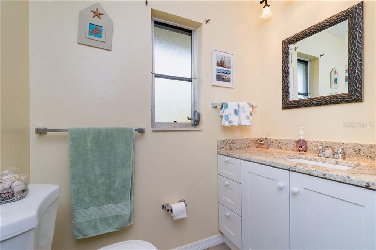
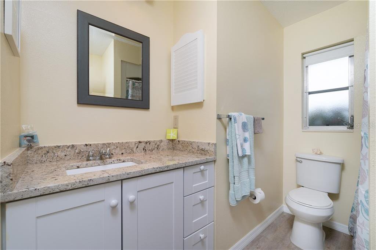
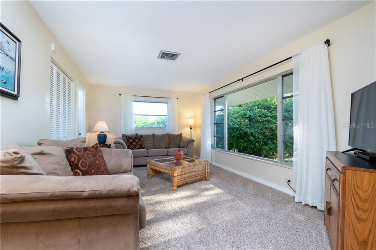
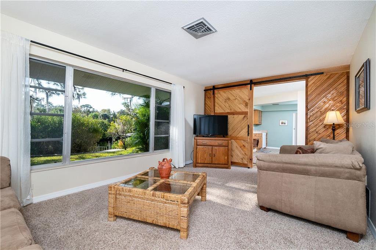
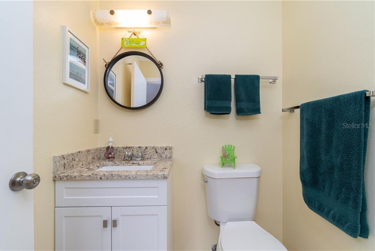
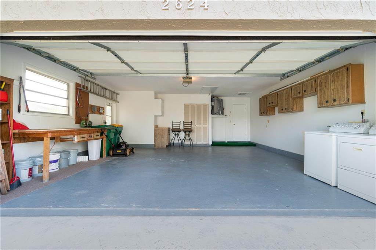
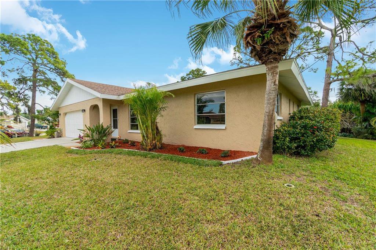
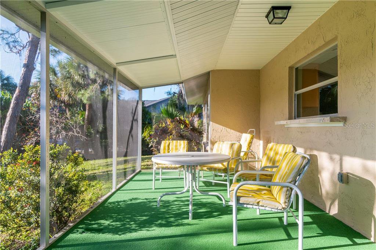
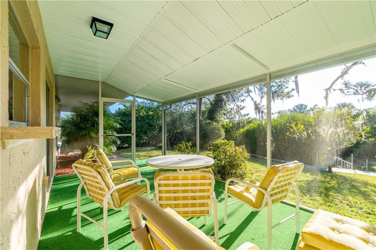
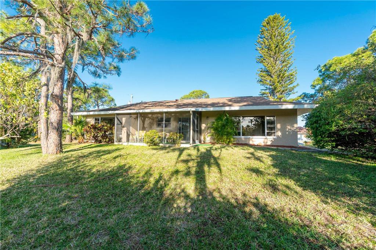
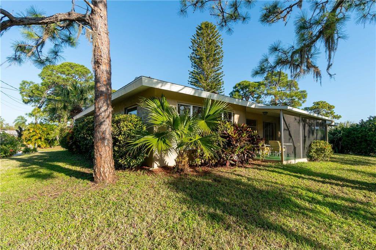
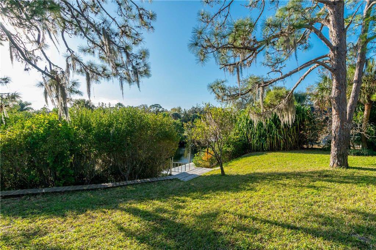
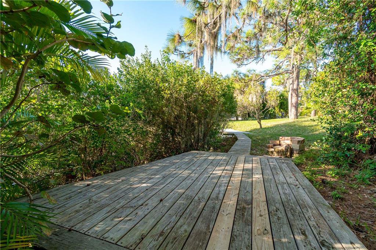
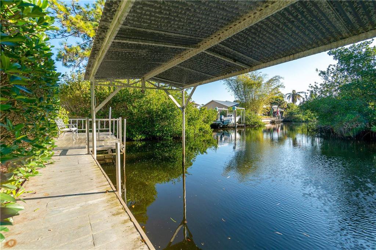
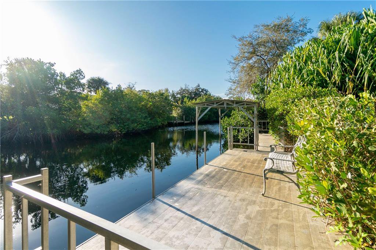
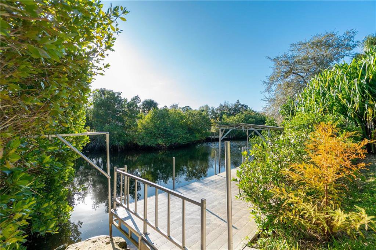
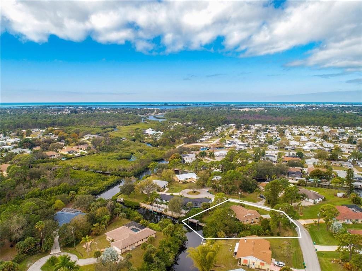
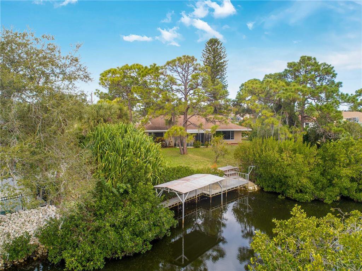
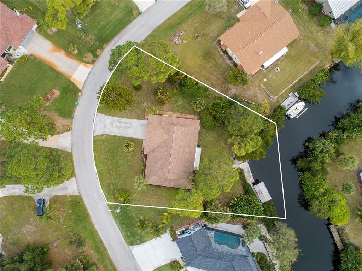
/t.realgeeks.media/thumbnail/iffTwL6VZWsbByS2wIJhS3IhCQg=/fit-in/300x0/u.realgeeks.media/livebythegulf/web_pages/l2l-banner_800x134.jpg)