6796 Gasparilla Pines Boulevard Unit 58, Englewood, FL 34224
- $100,000
- 2
- BD
- 2
- BA
- 1,036
- SqFt
- Sold Price
- $100,000
- List Price
- $119,900
- Status
- Sold
- Closing Date
- Mar 24, 2020
- MLS#
- D6110461
- Property Style
- Condo
- Architectural Style
- Courtyard
- Year Built
- 1987
- Bedrooms
- 2
- Bathrooms
- 2
- Living Area
- 1,036
- Lot Size
- 1,074
- Acres
- 0.02
- Total Acreage
- Up to 10, 889 Sq. Ft.
- Building Name
- Bldg S
- Monthly Condo Fee
- 290
- Legal Subdivision Name
- Village At Wildflower Cc Ph 03 B
- Community Name
- Wildflower
- MLS Area Major
- Englewood
Property Description
A rare opportunity to belong to this quaint little over 55 years of age Condo community nestled out of the way but close to all Englewood has to offer. Restaurants, golf courses, nature trails, Boca and Englewood beaches are only minutes away. This 2 bedroom, 2 bath condo features a living room with cathedral ceiling and an enclosed lanai under air. The unit was replumbed and has a new a/c unit. Its located in a duplex unit close to the entrance making it a very convenient location. Its close to the mailbox center and a short distance to the community pool. Just outside is your exterior storage unit and covered parking place. Located in an area that you can easily enjoy your morning exercise. A true relaxing vacation place or great for your permanent residence. There is a master bedroom and a master bath with a walk in shower. The second bath has a tub and shower. The front entry is enclosed and offers shelter from the rain. The laundry room offers enough room for the full washer and dryer which is included. Bring your decorating skills and let your color pallet run wild as you give this condo some tender loving care.
Additional Information
- Taxes
- $1071
- Minimum Lease
- 1 Month
- Maintenance Includes
- Pool, Escrow Reserves Fund, Maintenance Structure, Maintenance Grounds, Management, Pool, Private Road
- Condo Fees
- $290
- Condo Fees Term
- Monthly
- Location
- Corner Lot, Level, Sidewalk, Paved
- Community Features
- Buyer Approval Required, Pool, Sidewalks, No Deed Restriction
- Property Description
- One Story
- Zoning
- RMF12
- Interior Layout
- Cathedral Ceiling(s), Ceiling Fans(s), Living Room/Dining Room Combo, Master Downstairs, Split Bedroom, Window Treatments
- Interior Features
- Cathedral Ceiling(s), Ceiling Fans(s), Living Room/Dining Room Combo, Master Downstairs, Split Bedroom, Window Treatments
- Floor
- Carpet, Ceramic Tile
- Appliances
- Dishwasher, Disposal, Dryer, Electric Water Heater, Exhaust Fan, Range, Range Hood, Refrigerator, Washer
- Utilities
- Cable Connected, Electricity Connected, Public
- Heating
- Central, Electric
- Air Conditioning
- Central Air
- Exterior Construction
- Block, Stucco
- Exterior Features
- Rain Gutters, Sidewalk
- Roof
- Shingle
- Foundation
- Slab
- Pool
- Community
- Garage Carport
- 1 Car Carport
- Garage Features
- Assigned, Covered, Guest
- Elementary School
- Vineland Elementary
- Middle School
- L.A. Ainger Middle
- High School
- Lemon Bay High
- Housing for Older Persons
- Yes
- Pets
- Not allowed
- Floor Number
- 1
- Flood Zone Code
- 10AE
- Parcel ID
- 412027551086
- Legal Description
- WFC 003 000S 0058 VILLAGE AT WILDFLOWER CC PH3 BLDG S UN 58 960/709 DC1717/58 PR99-723 1720/1702 1739/706 2091/1090 UNREC DC-WVH L/E3815/517
Mortgage Calculator
Listing courtesy of KELLER WILLIAMS REALTY GOLD. Selling Office: BRETT BARBER & COMPANY REAL ES.
StellarMLS is the source of this information via Internet Data Exchange Program. All listing information is deemed reliable but not guaranteed and should be independently verified through personal inspection by appropriate professionals. Listings displayed on this website may be subject to prior sale or removal from sale. Availability of any listing should always be independently verified. Listing information is provided for consumer personal, non-commercial use, solely to identify potential properties for potential purchase. All other use is strictly prohibited and may violate relevant federal and state law. Data last updated on
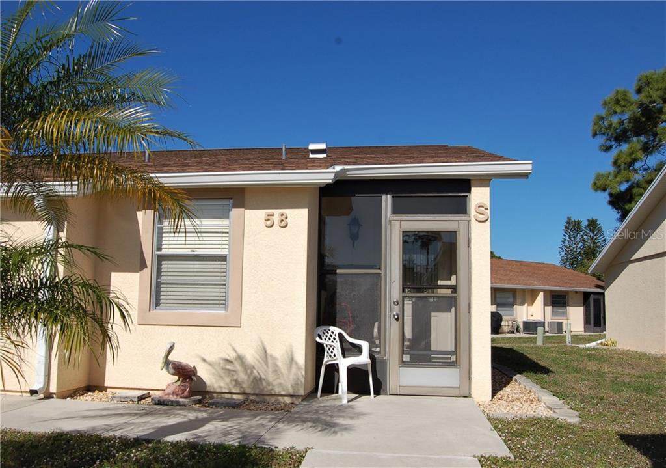
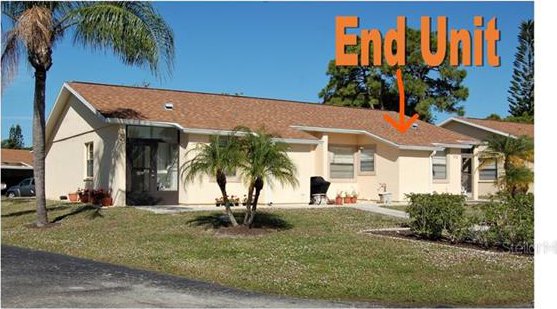
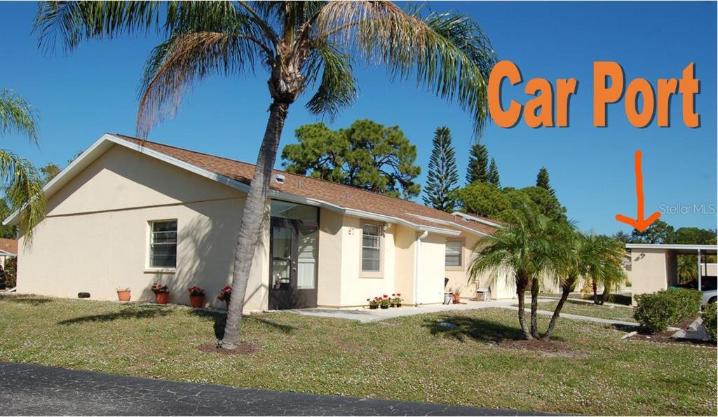
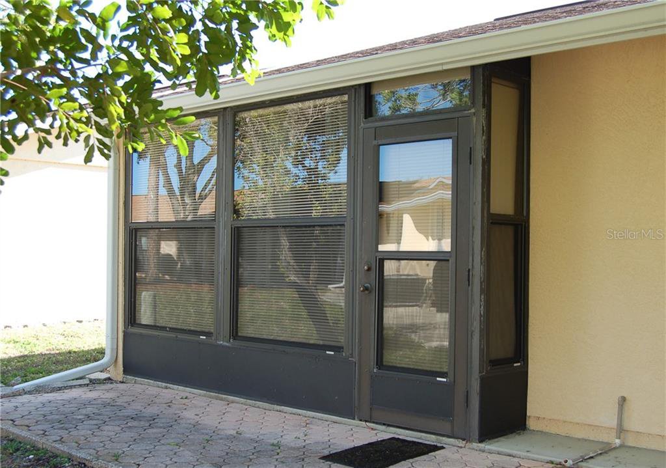
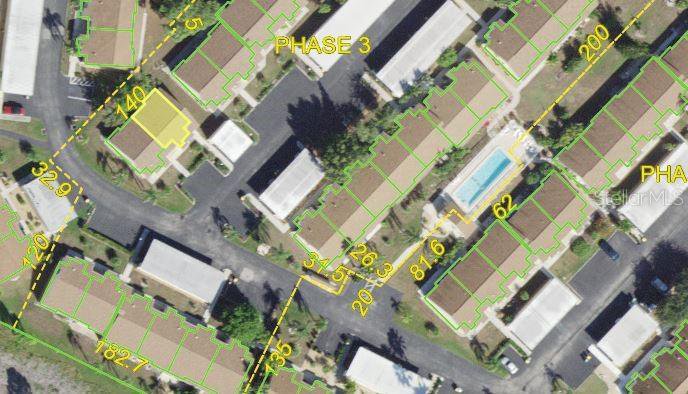
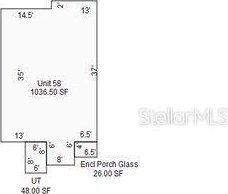
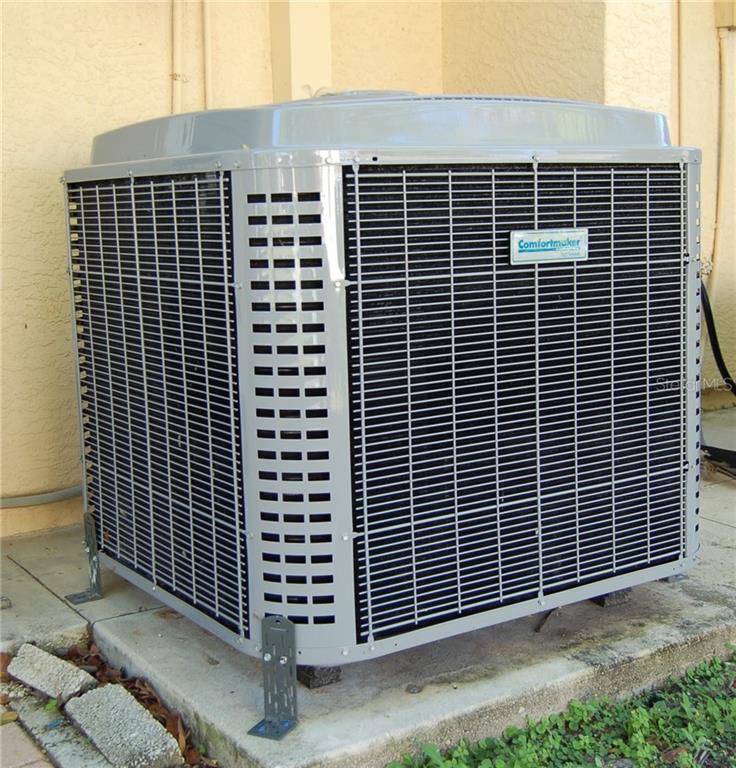
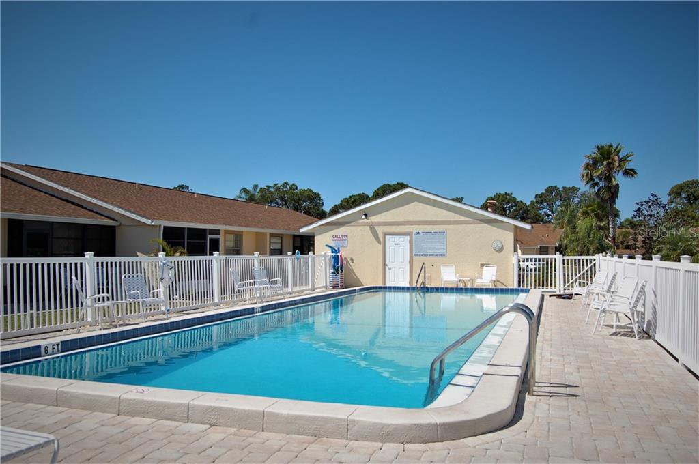
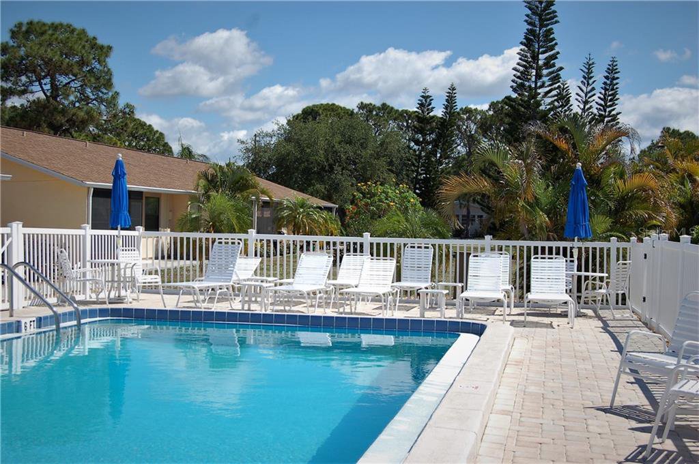
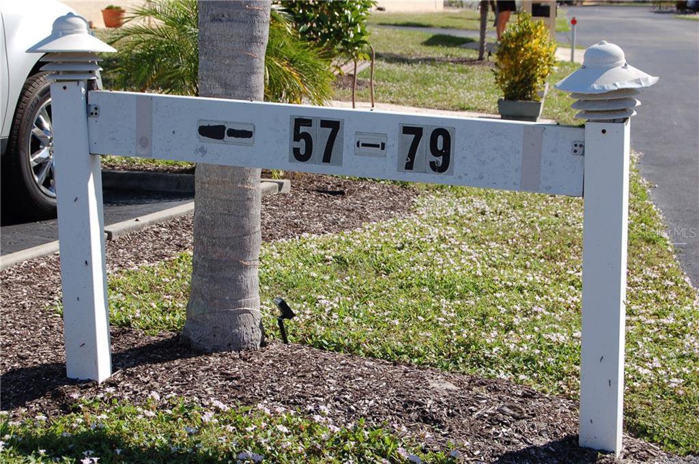
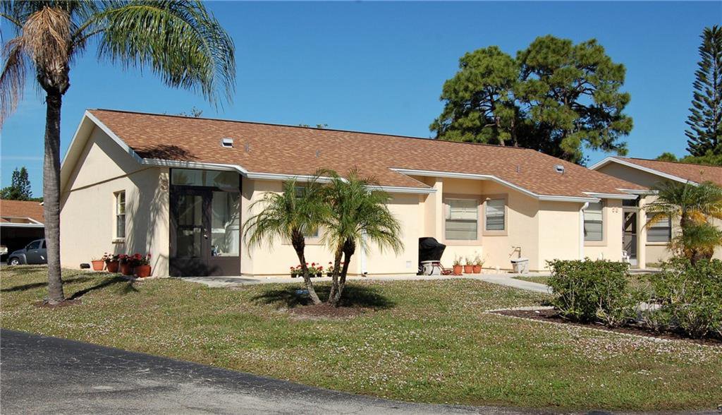
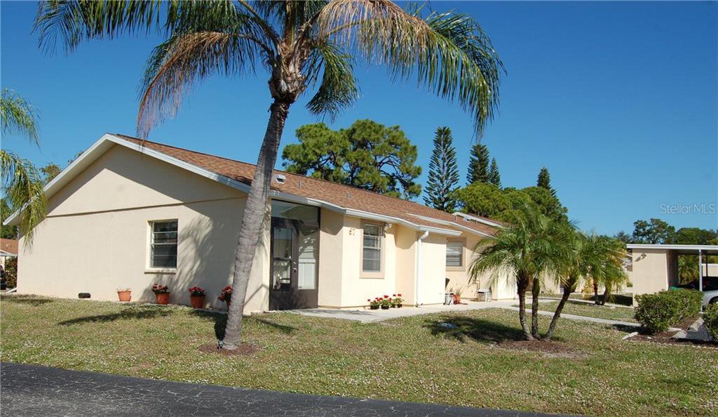
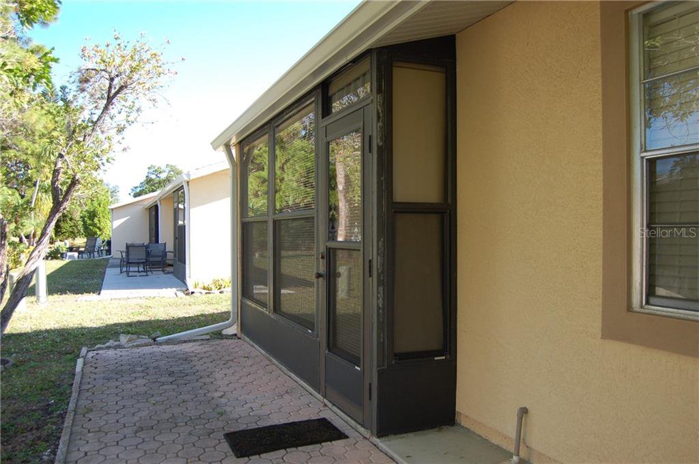
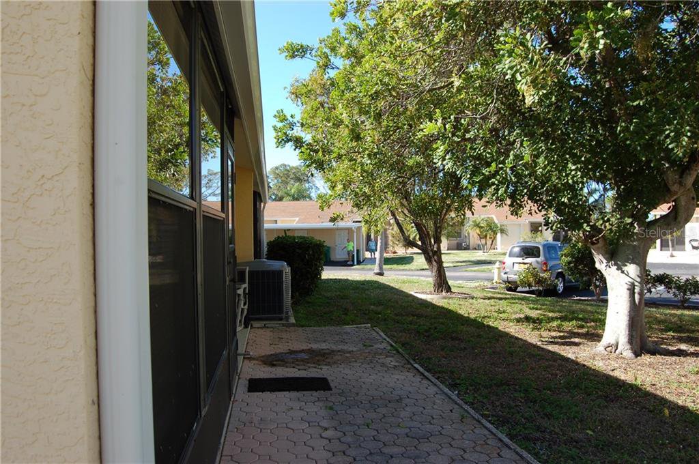
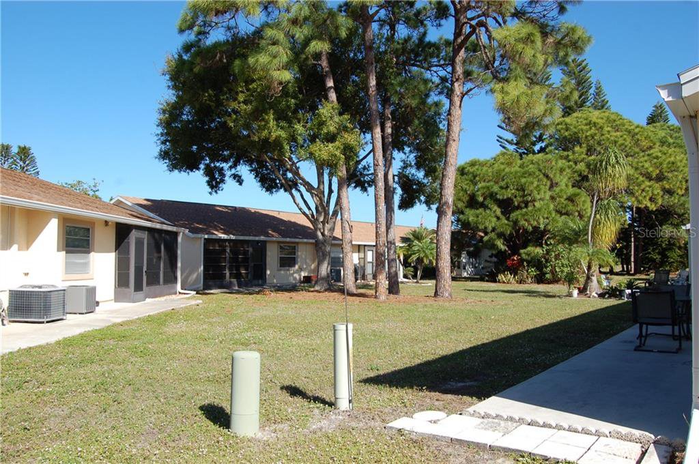
/t.realgeeks.media/thumbnail/iffTwL6VZWsbByS2wIJhS3IhCQg=/fit-in/300x0/u.realgeeks.media/livebythegulf/web_pages/l2l-banner_800x134.jpg)