15036 Taurus Circle, Port Charlotte, FL 33981
- $430,000
- 3
- BD
- 2
- BA
- 1,778
- SqFt
- Sold Price
- $430,000
- List Price
- $444,900
- Status
- Sold
- Closing Date
- Apr 30, 2020
- MLS#
- D6110411
- Property Style
- Single Family
- Year Built
- 2013
- Bedrooms
- 3
- Bathrooms
- 2
- Living Area
- 1,778
- Lot Size
- 10,000
- Acres
- 0.23
- Total Acreage
- Up to 10, 889 Sq. Ft.
- Legal Subdivision Name
- Port Charlotte Sec 093
- Community Name
- South Gulf Cove
- MLS Area Major
- Port Charlotte
Property Description
Great Gulf Access on this waterfront beauty! This home welcomes you to join that Florida lifestyle you're craving! Light and bright is the best way to describe this open floor plan. The great room is well appointed with a lit double tray ceiling, surround sound and zero degree sliding glass doors that double your living space by bringing the outdoors in! Den offers volume ceiling and built in desk. Kitchen and dining room flow together making it easy for entertaining. Kitchen features wood cabinetry with crown molding, roll out drawers, under-mount lighting, an oversized granite breakfast bar, stainless appliances and TONS of storage. The master suite is spacious with lanai access through sliding glass doors and 2 large walk in closets. Master bath offers dual vanities, walk through shower, and a rainhead. The guest bedrooms are on opposite side of home and have a pocket door that can be closed off for privacy. Moving out to the lanai, it only gets better! Relax and enjoy surround sound-whether your sunbathing or in the heated saltwater pool! Outdoor kitchen is complete with vented grill, fridge and sink. Practical features include impact glass, paver drive and walk way, landscape curbing, sprinkler system. and front entry screen and electric screen on garage door. Concrete seawall and 8x12 dock that has water and electric. We invite you to scroll through the pictures and view the video attached.
Additional Information
- Taxes
- $3919
- Minimum Lease
- No Minimum
- HOA Fee
- $75
- HOA Payment Schedule
- Annually
- Community Features
- No Deed Restriction
- Property Description
- One Story
- Zoning
- RSF3.5
- Interior Layout
- Ceiling Fans(s), High Ceilings, Living Room/Dining Room Combo, Open Floorplan, Split Bedroom, Stone Counters, Walk-In Closet(s), Window Treatments
- Interior Features
- Ceiling Fans(s), High Ceilings, Living Room/Dining Room Combo, Open Floorplan, Split Bedroom, Stone Counters, Walk-In Closet(s), Window Treatments
- Floor
- Tile
- Appliances
- Bar Fridge, Dishwasher, Disposal, Microwave, Range, Range Hood, Refrigerator
- Utilities
- BB/HS Internet Available, Electricity Connected, Mini Sewer, Public, Sewer Connected
- Heating
- Central, Radiant Ceiling
- Air Conditioning
- Central Air
- Exterior Construction
- Block, Stucco
- Exterior Features
- Irrigation System, Lighting, Sliding Doors
- Roof
- Shingle
- Foundation
- Slab, Stem Wall
- Pool
- Private
- Pool Type
- Gunite, Heated, In Ground, Salt Water, Screen Enclosure
- Garage Carport
- 3 Car Garage
- Garage Spaces
- 3
- Garage Dimensions
- 22x28
- Water Extras
- Dock - Composite, Lock, Seawall - Concrete
- Water View
- Canal
- Water Access
- Brackish Water, Canal - Brackish, Gulf/Ocean to Bay
- Pets
- Allowed
- Flood Zone Code
- AE
- Parcel ID
- 412115358006
- Legal Description
- PCH 093 4925 0005 PORT CHARLOTTE SEC93 BLK4925 LT 5 691/680 704/372-373 1018-974 1043/471 DC1954/1570-KJ 1954/1574 3725/387
Mortgage Calculator
Listing courtesy of PARADISE EXCLUSIVE INC. Selling Office: RE/MAX HARBOR REALTY.
StellarMLS is the source of this information via Internet Data Exchange Program. All listing information is deemed reliable but not guaranteed and should be independently verified through personal inspection by appropriate professionals. Listings displayed on this website may be subject to prior sale or removal from sale. Availability of any listing should always be independently verified. Listing information is provided for consumer personal, non-commercial use, solely to identify potential properties for potential purchase. All other use is strictly prohibited and may violate relevant federal and state law. Data last updated on
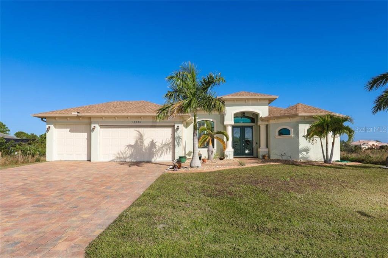
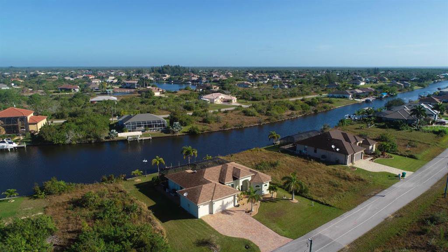
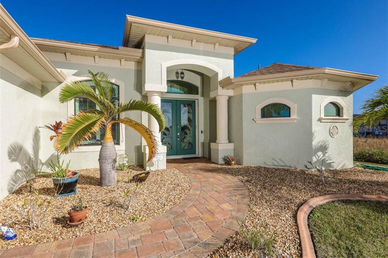
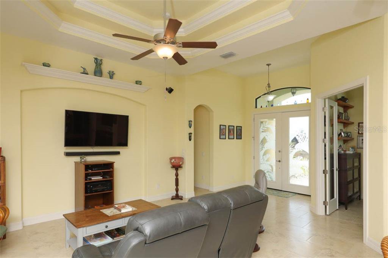
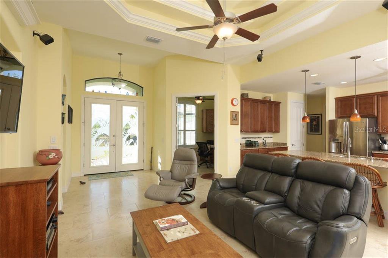
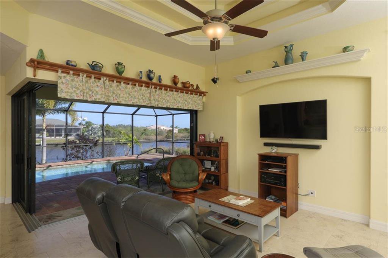
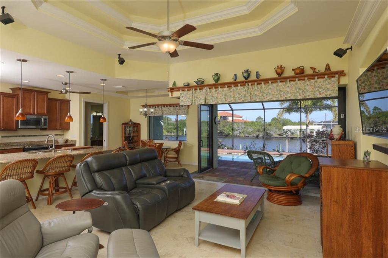
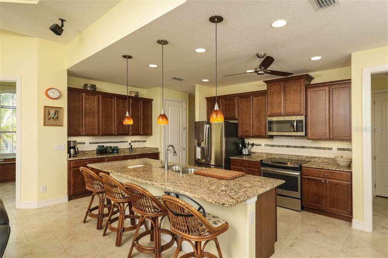
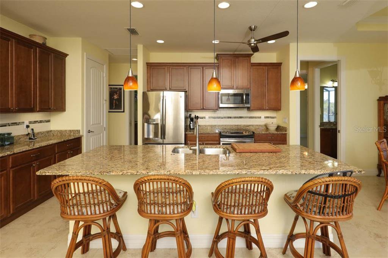
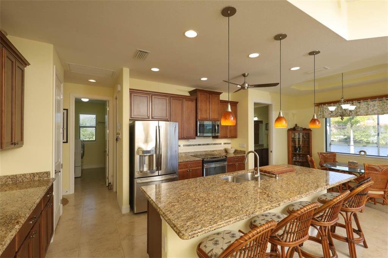
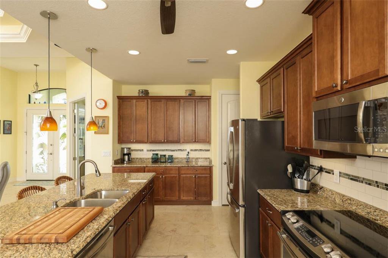
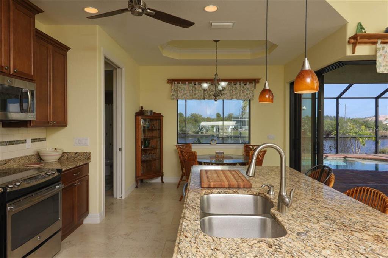
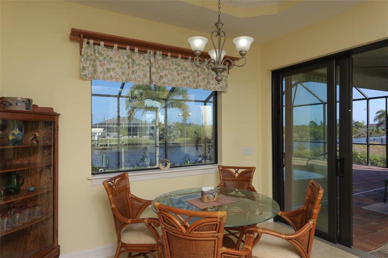
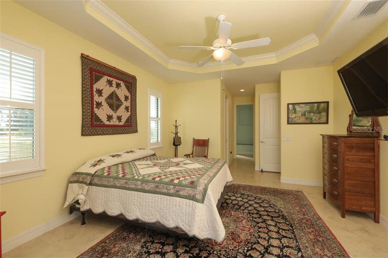
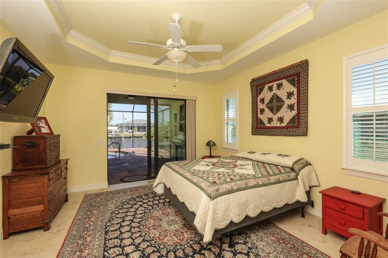
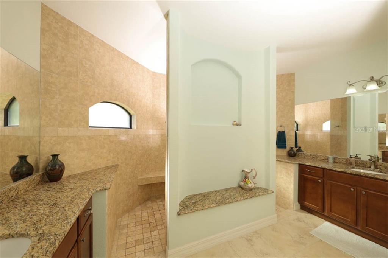
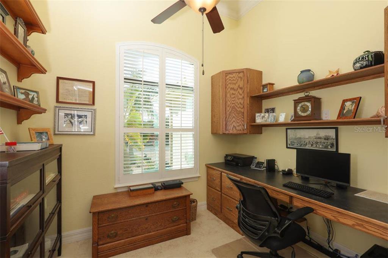
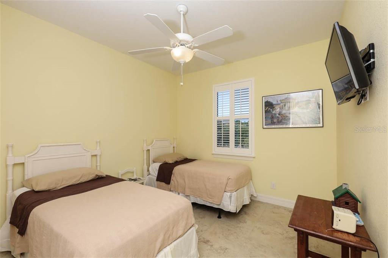
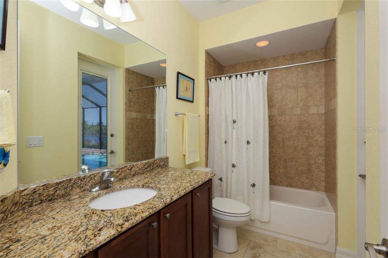
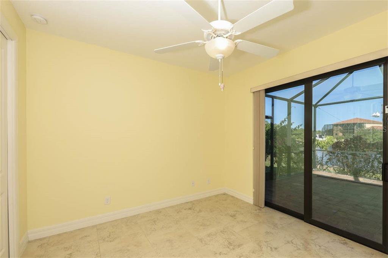
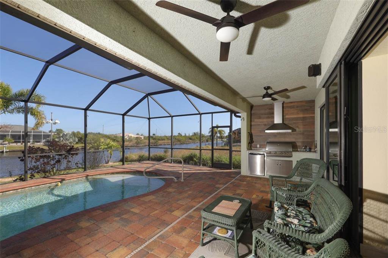
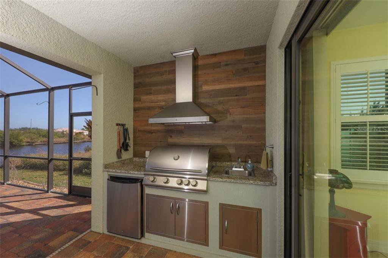
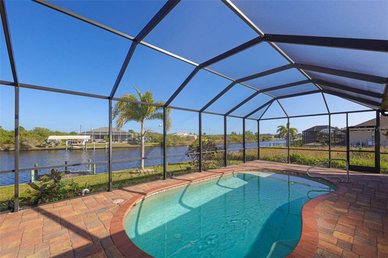
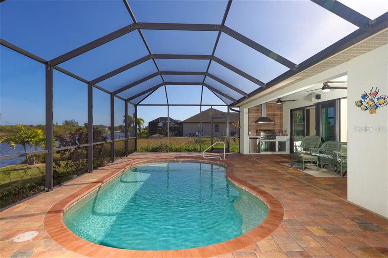
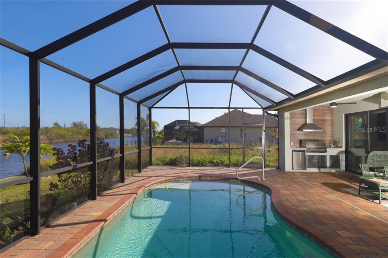
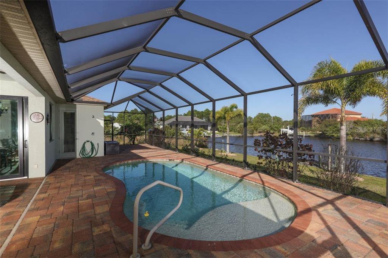
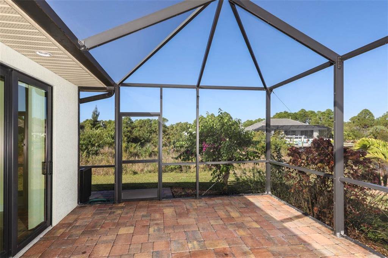
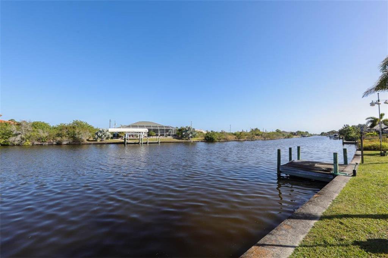
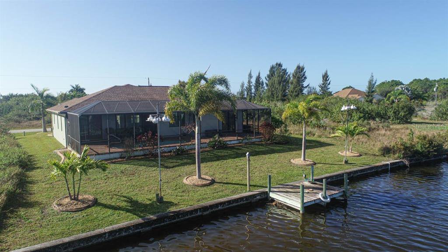
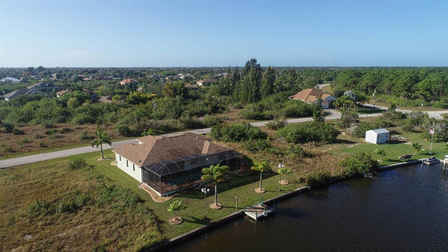
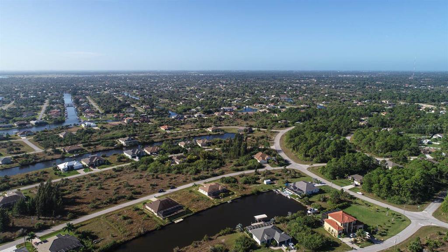
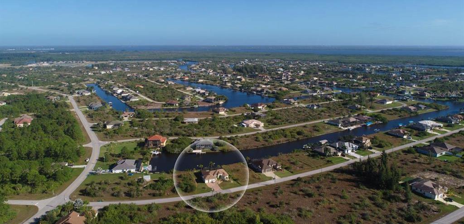
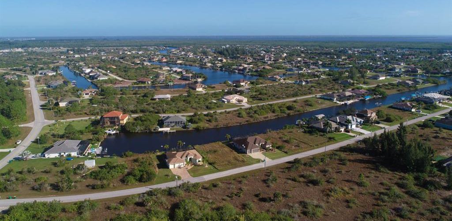
/t.realgeeks.media/thumbnail/iffTwL6VZWsbByS2wIJhS3IhCQg=/fit-in/300x0/u.realgeeks.media/livebythegulf/web_pages/l2l-banner_800x134.jpg)