50 Spyglass Alley, Placida, FL 33946
- $840,000
- 4
- BD
- 3
- BA
- 3,504
- SqFt
- Sold Price
- $840,000
- List Price
- $875,000
- Status
- Sold
- Closing Date
- Jul 24, 2020
- MLS#
- D6110347
- Property Style
- Single Family
- Architectural Style
- Florida
- Year Built
- 1990
- Bedrooms
- 4
- Bathrooms
- 3
- Living Area
- 3,504
- Lot Size
- 30,624
- Acres
- 0.70
- Total Acreage
- 1/2 Acre to 1 Acre
- Legal Subdivision Name
- Cape Haze
- Community Name
- Cape Haze
- MLS Area Major
- Placida
Property Description
Don"t let the opportunity pass you by! WATERFRONT "NO BRIDGES TO BAY" HOME BACKING TO DON PEDRO LAND BASE STATE PARK! This stunning 4 bed/3 bath/2 car garage pool home is a true Florida lifestyle must have !Spacious open floor plan w/over 3500 sf of living area offers room for everyone.This home incorporates outside living & nature watching, w/ multiple sliders opening to the exterior, along w/plenty of inside space for entertaining.Updated kitchen features granite countertops, pendant lighting, double wall oven, SubZero refrig, breakfast bar & nook.Hugh master bedroom features 2 sets of sliders to lanai,walk in closet & double-sided fireplace for added ambiance.Master bath boasts a double basin vanity, updated shower & Jacuzzi tub.Guest bedrooms 2&3 share a guest bath on opposite side of home & guest BR 4,adjacent to master, would make a great office.Dry bar & 170 bottle wine cooler just off the kitchen.3 zone CHA for efficiency.The pool & spa provide a great place to cool off or get a bit of exercise. There's a large screened outdoor deck perfect for relaxing & enjoying the Florida sunshine!A paver pathway leads to a dock with 10,000# covered lift.Privacy&quiet enjoyment are assured with the state park wetland preserve directly behind!Enjoy watching eagles, ospreys, all kinds of water birds, otters and manatees! If you love nature & instant access to miles of amazing waterways, this is a place you can call home!Private beach available with assoc. membership.Call today to see this ONE OF A KIND OFFERING!
Additional Information
- Taxes
- $7012
- Minimum Lease
- No Minimum
- HOA Fee
- $275
- HOA Payment Schedule
- Annually
- Other Fees Amount
- 180
- Other Fees Term
- Annual
- Location
- FloodZone, In County, Oversized Lot, Street Dead-End, Paved
- Community Features
- Deed Restrictions
- Property Description
- One Story
- Zoning
- RSF2
- Interior Layout
- Cathedral Ceiling(s), Ceiling Fans(s), Dry Bar, Open Floorplan, Split Bedroom, Stone Counters, Tray Ceiling(s), Walk-In Closet(s), Window Treatments
- Interior Features
- Cathedral Ceiling(s), Ceiling Fans(s), Dry Bar, Open Floorplan, Split Bedroom, Stone Counters, Tray Ceiling(s), Walk-In Closet(s), Window Treatments
- Floor
- Ceramic Tile
- Appliances
- Built-In Oven, Cooktop, Dishwasher, Dryer, Exhaust Fan, Kitchen Reverse Osmosis System, Range, Range Hood, Refrigerator, Tankless Water Heater, Washer, Wine Refrigerator
- Utilities
- Cable Connected, Electricity Connected, Phone Available, Sprinkler Meter, Street Lights
- Heating
- Central, Electric, Zoned
- Air Conditioning
- Central Air, Zoned
- Fireplace Description
- Family Room, Living Room, Master Bedroom, Wood Burning
- Exterior Construction
- Wood Frame
- Exterior Features
- Irrigation System, Lighting, Sliding Doors
- Roof
- Shingle
- Foundation
- Slab, Stem Wall
- Pool
- Private
- Pool Type
- Auto Cleaner, Gunite, Heated, In Ground, Self Cleaning
- Garage Carport
- 2 Car Garage
- Garage Spaces
- 2
- Garage Features
- Circular Driveway, Garage Door Opener, Garage Faces Side
- Garage Dimensions
- 24x26
- Elementary School
- Vineland Elementary
- Middle School
- L.A. Ainger Middle
- High School
- Lemon Bay High
- Water Extras
- Bridges - No Fixed Bridges, Dock - Composite, Dock w/Electric, Dock w/Water Supply, Lift, Lift - Covered, Riprap, Seawall - Concrete
- Water View
- Canal
- Water Access
- Bay/Harbor, Beach - Private, Canal - Saltwater, Gulf/Ocean, Gulf/Ocean to Bay, Intracoastal Waterway
- Water Frontage
- Canal - Saltwater
- Pets
- Allowed
- Flood Zone Code
- AE
- Parcel ID
- 422003176005
- Legal Description
- CHS 000 000A 0015 CAPE HAZE BLK A LT 15 AND A PARCEL DESC AS BEG AT NW COR LT 15 TH N 10 FT E 125.15 FT S 10 FT W 125.15 FT TO POB
Mortgage Calculator
Listing courtesy of RE/MAX ALLIANCE GROUP. Selling Office: RE/MAX PALM REALTY OF VENICE.
StellarMLS is the source of this information via Internet Data Exchange Program. All listing information is deemed reliable but not guaranteed and should be independently verified through personal inspection by appropriate professionals. Listings displayed on this website may be subject to prior sale or removal from sale. Availability of any listing should always be independently verified. Listing information is provided for consumer personal, non-commercial use, solely to identify potential properties for potential purchase. All other use is strictly prohibited and may violate relevant federal and state law. Data last updated on
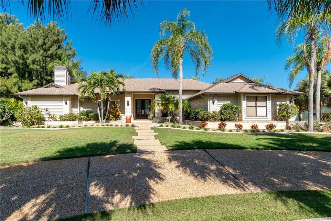
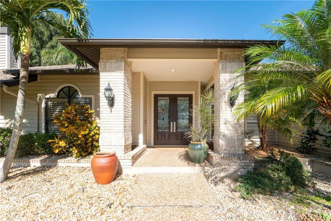
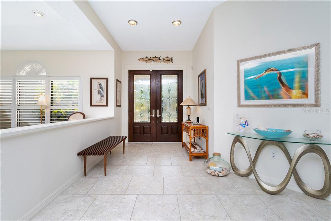
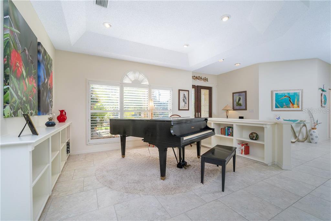
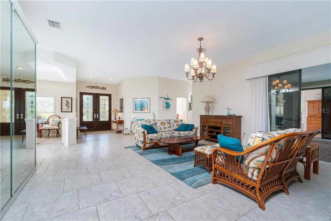
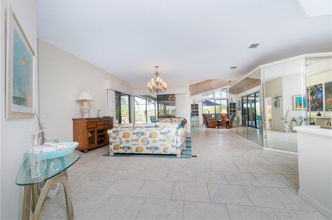

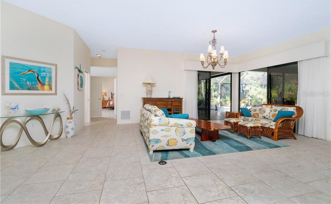
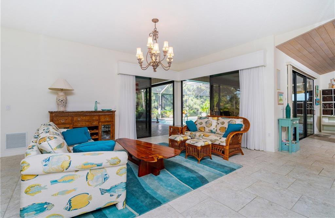
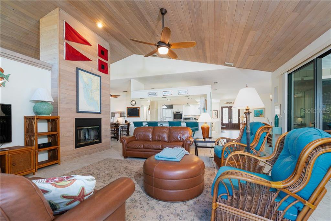
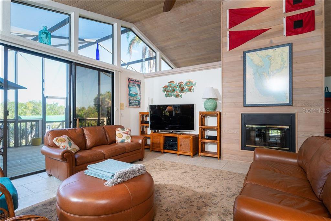
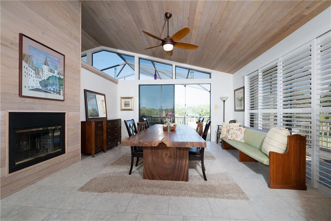
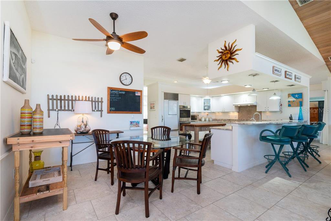
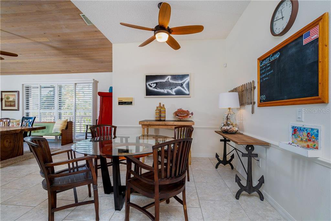
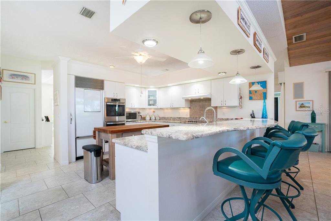
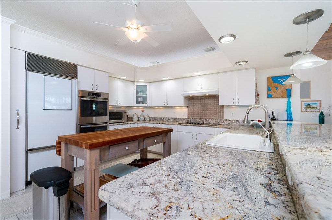
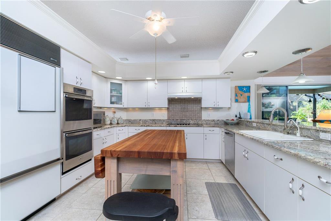
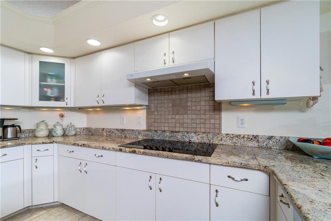
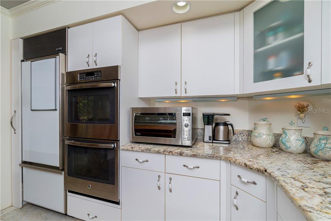
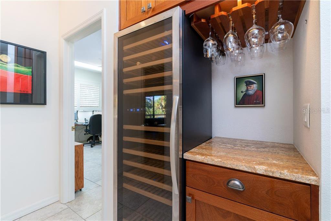
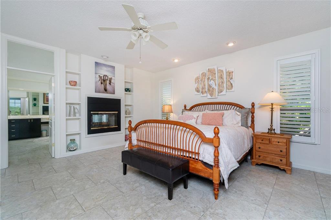
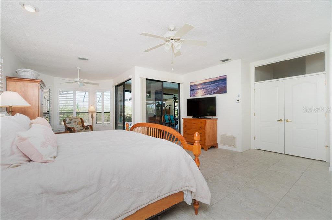
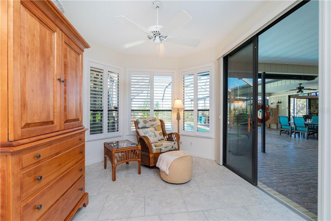
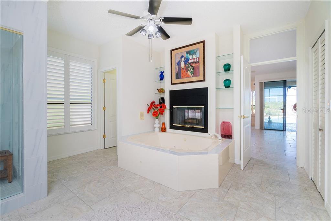
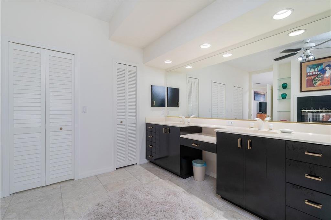
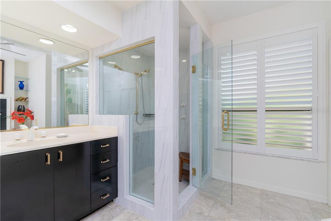
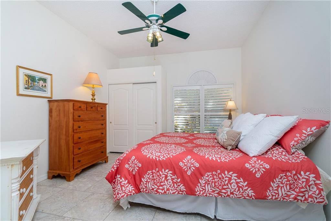
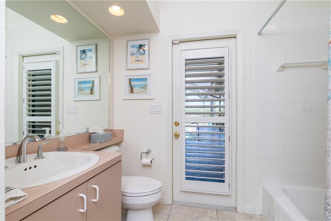
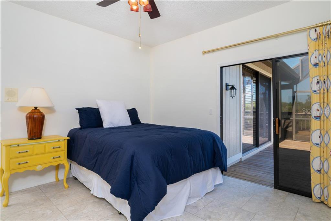
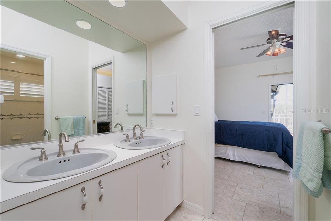
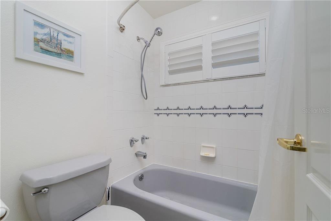
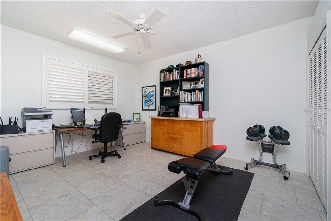
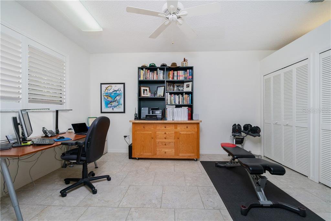
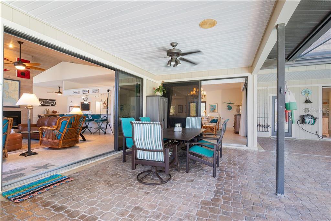
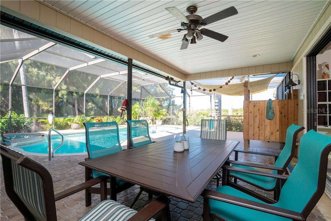
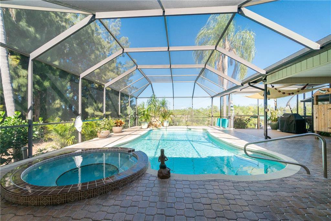
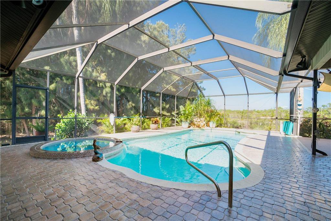
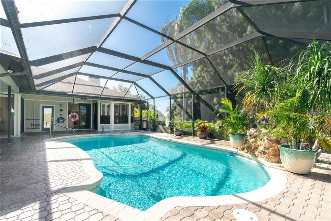
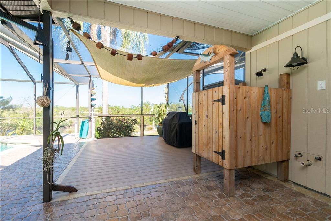
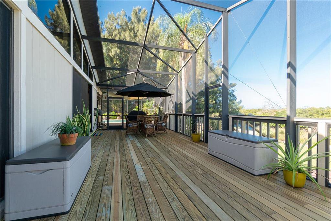
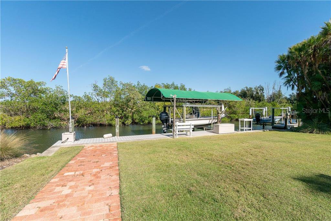
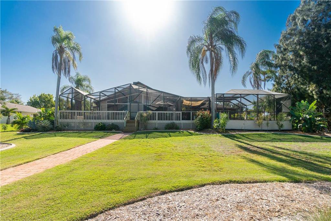
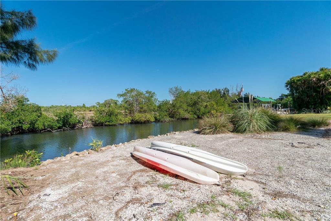
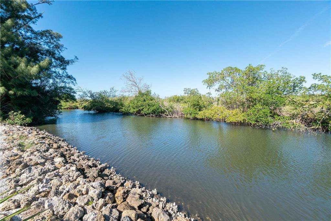
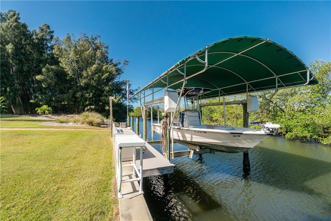
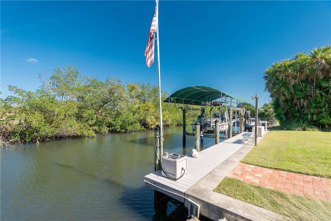
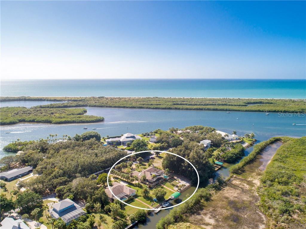
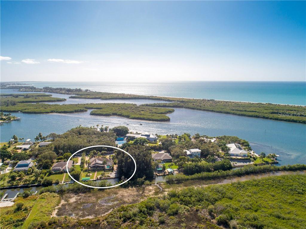
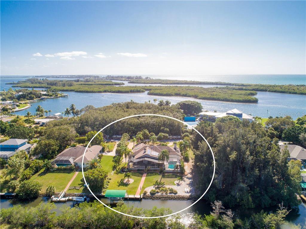
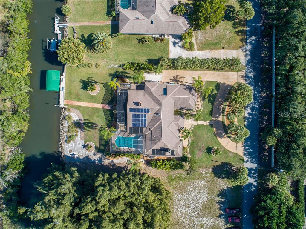
/t.realgeeks.media/thumbnail/iffTwL6VZWsbByS2wIJhS3IhCQg=/fit-in/300x0/u.realgeeks.media/livebythegulf/web_pages/l2l-banner_800x134.jpg)