118 Carrick Bend Lane, Boca Grande, FL 33921
- $1,547,500
- 3
- BD
- 3.5
- BA
- 2,653
- SqFt
- Sold Price
- $1,547,500
- List Price
- $1,595,000
- Status
- Sold
- Closing Date
- Jul 27, 2020
- MLS#
- D6110114
- Property Style
- Townhouse
- Year Built
- 1994
- Bedrooms
- 3
- Bathrooms
- 3.5
- Baths Half
- 1
- Living Area
- 2,653
- Lot Size
- 5,009
- Acres
- 0.12
- Total Acreage
- Up to 10, 889 Sq. Ft.
- Legal Subdivision Name
- North Village Sub
- MLS Area Major
- Boca Grande (PO BOX)
Property Description
A fantastic value to secure your piece of paradise in one of the most charming neighborhoods on Boca Grande, Boca Bay’s “North Village”. This lushly landscaped, 3-bedroom, 3-and-a-half-bathroom villa features tile floors, custom moldings, soaring vaulted ceilings, hard surface counters and updated cabinetry in the kitchen, and an updated master bathroom. Both the front and backyard offer brick patio’s, and the “standing seam” metal roof was installed in 2014. Catch a glimpse of the gulf from the over-sized upstairs sun deck. This convenient location allows for direct beach access and sunset viewing literally within minutes of your front door, and provides for a short walk, bike, or golf cart ride to the downtown historic district. You and your family will enjoy a wide array of world-class community amenities as a Boca Bay property owner including the nearby Gulf front BEACH CLUB, multiple pools, tennis, fitness center, boat dockage, and the magnificent gulf front BOCA BAY PASS CLUB!
Additional Information
- Taxes
- $17599
- Minimum Lease
- 1 Month
- Hoa Fee
- $1,650
- HOA Payment Schedule
- Quarterly
- Maintenance Includes
- Pool, Escrow Reserves Fund, Security
- Other Fees Amount
- 3459
- Other Fees Term
- Annual
- Location
- Flood Insurance Required, FloodZone, Sidewalk, Paved, Private
- Community Features
- Fitness Center, Gated, No Truck/RV/Motorcycle Parking, Pool, Sidewalks, Tennis Courts, Water Access, Waterfront, No Deed Restriction, Gated Community
- Property Description
- Three+ Story
- Zoning
- RM-2
- Interior Layout
- Built in Features, Cathedral Ceiling(s), Ceiling Fans(s), Crown Molding, Eat-in Kitchen, High Ceilings, Walk-In Closet(s), Window Treatments
- Interior Features
- Built in Features, Cathedral Ceiling(s), Ceiling Fans(s), Crown Molding, Eat-in Kitchen, High Ceilings, Walk-In Closet(s), Window Treatments
- Floor
- Carpet, Ceramic Tile
- Appliances
- Dishwasher, Disposal, Dryer, Electric Water Heater, Microwave, Refrigerator, Washer
- Utilities
- Cable Available, Electricity Connected, Phone Available, Sewer Connected, Underground Utilities
- Heating
- Central, Electric, Zoned
- Air Conditioning
- Central Air, Zoned
- Exterior Construction
- Wood Siding
- Exterior Features
- Hurricane Shutters, Irrigation System, Sliding Doors
- Roof
- Metal
- Foundation
- Crawlspace
- Pool
- Community
- Garage Carport
- 2 Car Garage
- Garage Spaces
- 2
- Garage Features
- Garage Door Opener
- Garage Dimensions
- 19x20
- Elementary School
- Vineland Elementary
- Middle School
- L.A. Ainger Middle
- High School
- Lemon Bay High
- Pets
- Allowed
- Max Pet Weight
- 101
- Flood Zone Code
- AE
- Parcel ID
- 23-43-20-24-00000.0100
- Legal Description
- NORTH VILLAGE S/D PB 46 PG 86 LOT 10
Mortgage Calculator
Listing courtesy of BOCA GRANDE REAL ESTATE, INC.. Selling Office: GULF TO BAY SOTHEBY'S INTERNAT.
StellarMLS is the source of this information via Internet Data Exchange Program. All listing information is deemed reliable but not guaranteed and should be independently verified through personal inspection by appropriate professionals. Listings displayed on this website may be subject to prior sale or removal from sale. Availability of any listing should always be independently verified. Listing information is provided for consumer personal, non-commercial use, solely to identify potential properties for potential purchase. All other use is strictly prohibited and may violate relevant federal and state law. Data last updated on
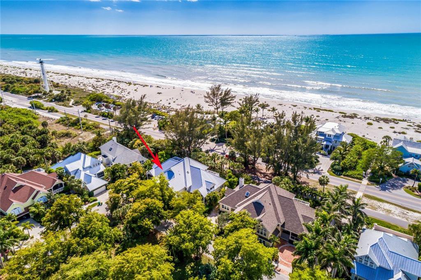
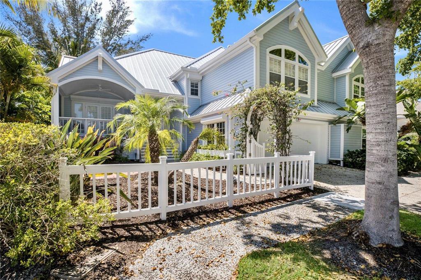
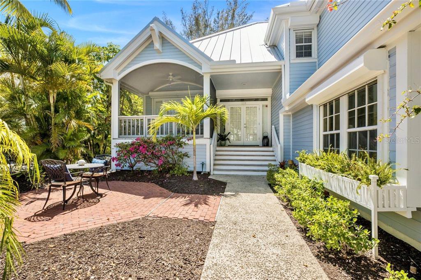
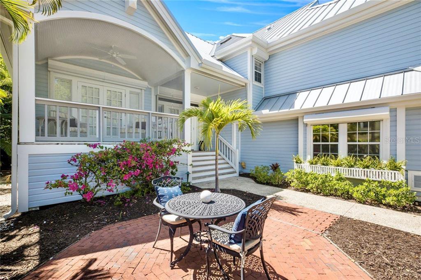
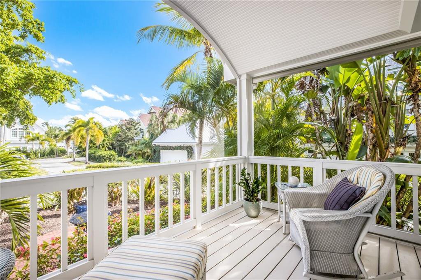
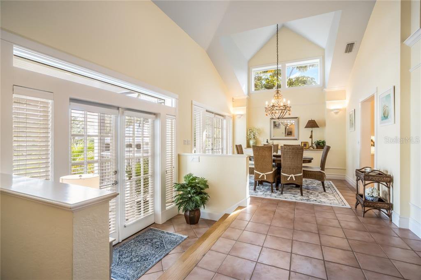
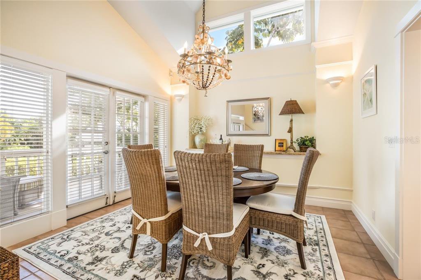
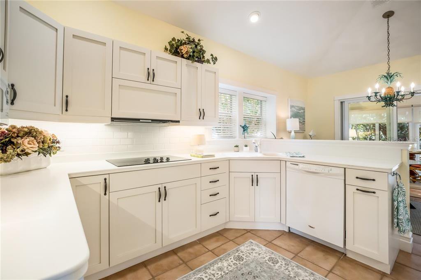
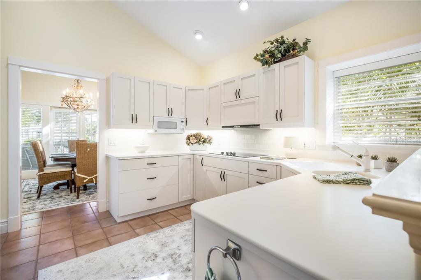
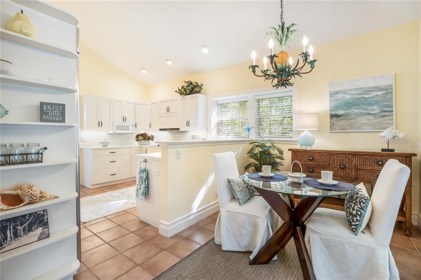
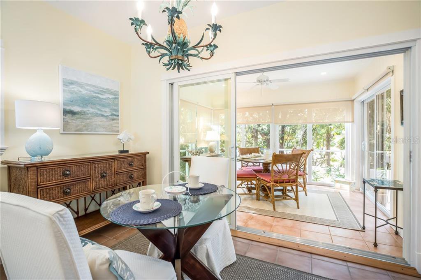

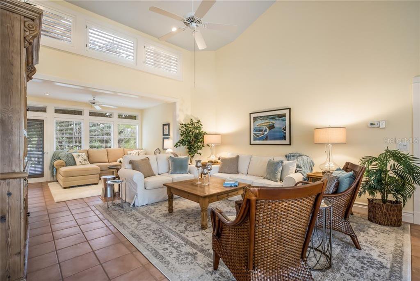
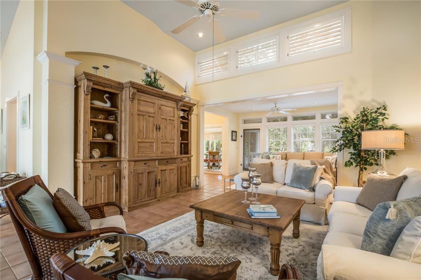
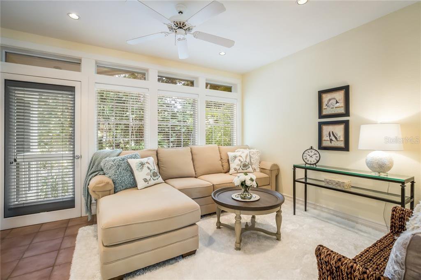
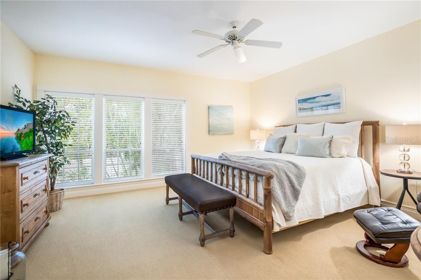
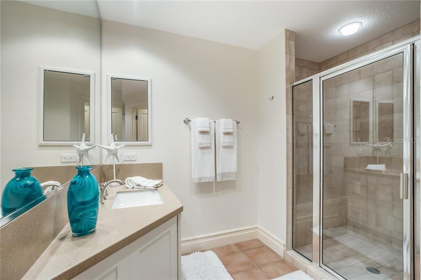
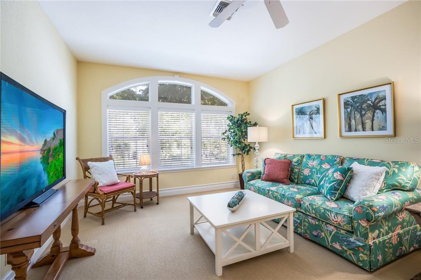
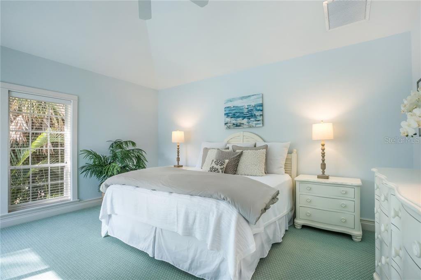
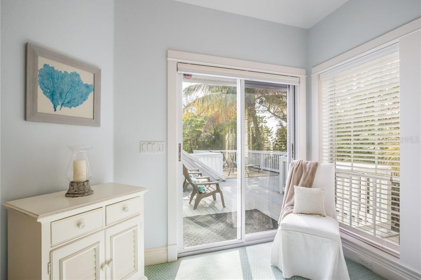
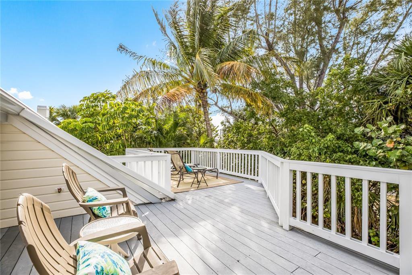
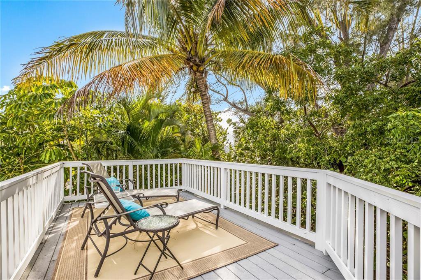
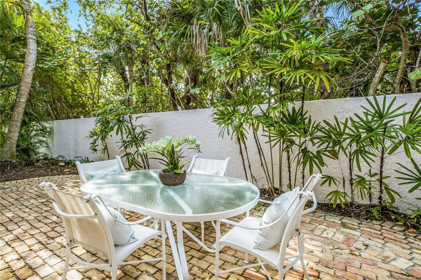
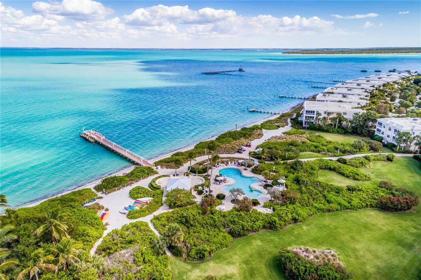

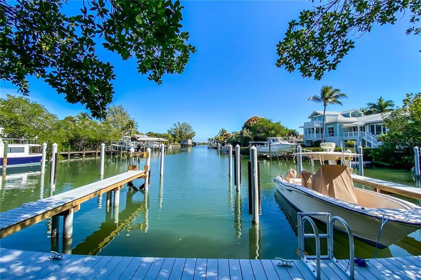
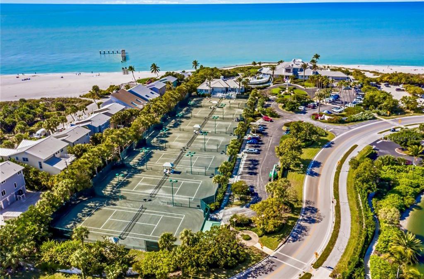



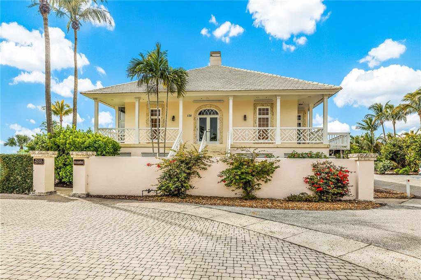
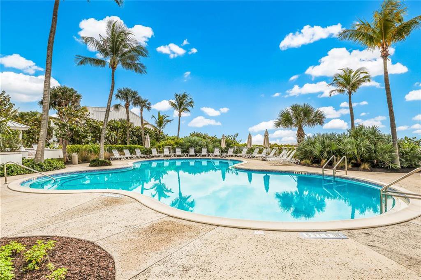
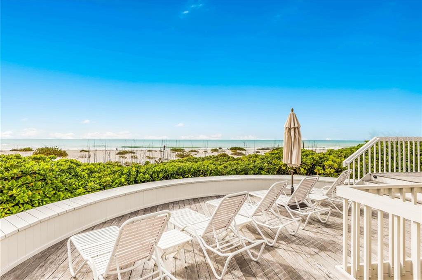

/t.realgeeks.media/thumbnail/iffTwL6VZWsbByS2wIJhS3IhCQg=/fit-in/300x0/u.realgeeks.media/livebythegulf/web_pages/l2l-banner_800x134.jpg)