60 Gasparilla Way, Placida, FL 33946
- $985,000
- 3
- BD
- 4
- BA
- 2,608
- SqFt
- Sold Price
- $985,000
- List Price
- $1,100,000
- Status
- Sold
- Closing Date
- Mar 06, 2020
- MLS#
- D6109641
- Property Style
- Single Family
- Architectural Style
- Custom, Elevated, Key West
- Year Built
- 2008
- Bedrooms
- 3
- Bathrooms
- 4
- Living Area
- 2,608
- Lot Size
- 10,730
- Acres
- 0.25
- Total Acreage
- 1/2 Acre to 1 Acre
- Legal Subdivision Name
- Palm Island Estates Un 4
- Community Name
- Palm Island Estates
- MLS Area Major
- Placida
Property Description
ISLAND LIVING AT ITS FINEST and no expense spared in this 2008 Southern Design constructed custom home. Quality construction & design throughout makes for comfortable living with an open and airy floor plan, high end finishes and room for everyone. On the main floor you will appreciate the warm wood floors, high ceilings, beautiful kitchen which boasts an extra island offering a wine cooler, gas range, stainless appliances & granite counters which opens to both the dining and living rooms, perfect for gathering. There is also a private den/office and full bath to host extra guests and multiple porches on each level. Upstairs you’ll find the impressive Master Bedroom boasting a private porch which overlooks the pool & waterway below and a stunning master bathroom with a soaking tub & separate shower. The backyard is home to a Tropical Paradise offering a fenced and ultra private salt water pool & spa, shaded lounging area, walk in & heated outdoor shower along with a private dock & boat lift & floating dock constructed of Ipe decking which can hold up to the weather and blends to the natural Florida setting. There is direct access to the Intracoastal Waterway and Gulf of Mexico and plenty of depth for larger vessels. This home would be an ideal rental and you and your guests could enjoy the fine living on Florida’s most incredible coast.
Additional Information
- Taxes
- $13299
- Minimum Lease
- No Minimum
- HOA Fee
- $40
- HOA Payment Schedule
- Annually
- Location
- FloodZone, In County, Level, Near Marina
- Community Features
- No Deed Restriction
- Property Description
- Two Story
- Zoning
- BBI
- Interior Layout
- Built in Features, Ceiling Fans(s), Crown Molding, Eat-in Kitchen, Kitchen/Family Room Combo, Living Room/Dining Room Combo, Open Floorplan, Solid Surface Counters, Solid Wood Cabinets, Stone Counters, Thermostat, Walk-In Closet(s), Window Treatments
- Interior Features
- Built in Features, Ceiling Fans(s), Crown Molding, Eat-in Kitchen, Kitchen/Family Room Combo, Living Room/Dining Room Combo, Open Floorplan, Solid Surface Counters, Solid Wood Cabinets, Stone Counters, Thermostat, Walk-In Closet(s), Window Treatments
- Floor
- Ceramic Tile, Hardwood
- Appliances
- Bar Fridge, Disposal, Dryer, Gas Water Heater, Microwave, Range, Range Hood, Refrigerator, Tankless Water Heater, Washer, Wine Refrigerator
- Utilities
- BB/HS Internet Available, Cable Connected, Electricity Connected, Propane
- Heating
- Central, Heat Pump, Zoned
- Air Conditioning
- Central Air, Zoned
- Exterior Construction
- Cement Siding, Wood Frame, Wood Frame
- Exterior Features
- Fence, French Doors, Irrigation System, Lighting, Outdoor Shower, Rain Gutters, Storage
- Roof
- Metal
- Foundation
- Stilt/On Piling
- Pool
- Private
- Pool Type
- Gunite, Heated, In Ground, Lighting, Salt Water
- Garage Carport
- 1 Car Carport, Golf Cart Garage
- Garage Features
- Covered, Driveway, Golf Cart Garage, Parking Pad, Under Building
- Elementary School
- Englewood Elementary
- Middle School
- L.A. Ainger Middle
- High School
- Lemon Bay High
- Water Extras
- Bridges - No Fixed Bridges, Dock - Slip Deeded On-Site, Dock - Wood, Dock w/Electric, Lift, Minimum Wake Zone, Sailboat Water
- Water View
- Bay/Harbor - Full
- Water Access
- Bay/Harbor, Beach - Public, Canal - Saltwater, Gulf/Ocean, Gulf/Ocean to Bay, Intracoastal Waterway, Lagoon
- Pets
- Allowed
- Flood Zone Code
- VE
- Parcel ID
- 412033128003
- Legal Description
- PIE 004 000E 0006 PALM ISLAND ESTS UN 4 BLK E LT 6 434/791 607/1010 PR79-420 803/801 1047-619 2189/1251 2856/475
Mortgage Calculator
Listing courtesy of PARADISE EXCLUSIVE INC. Selling Office: PARADISE EXCLUSIVE INC.
StellarMLS is the source of this information via Internet Data Exchange Program. All listing information is deemed reliable but not guaranteed and should be independently verified through personal inspection by appropriate professionals. Listings displayed on this website may be subject to prior sale or removal from sale. Availability of any listing should always be independently verified. Listing information is provided for consumer personal, non-commercial use, solely to identify potential properties for potential purchase. All other use is strictly prohibited and may violate relevant federal and state law. Data last updated on
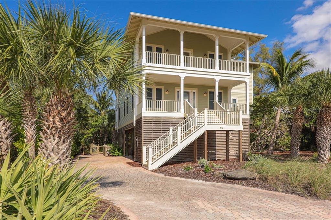
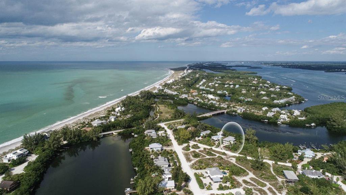
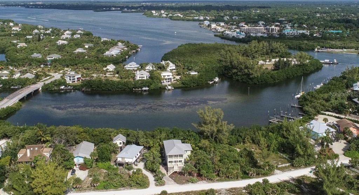

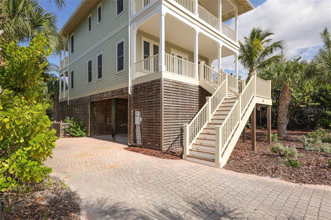
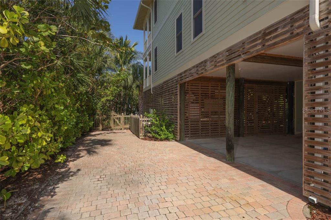
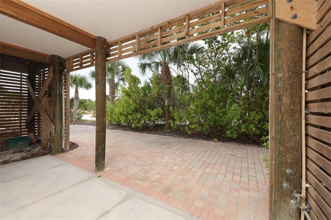
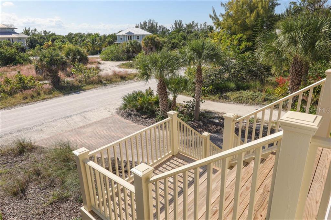
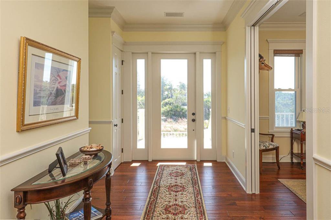
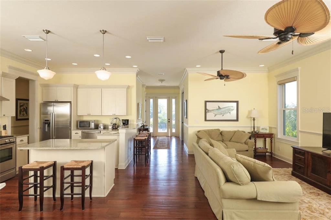
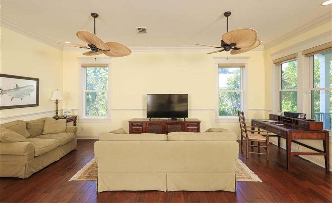
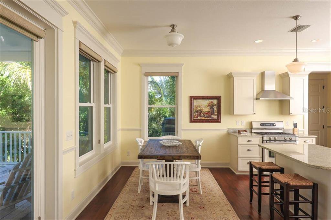
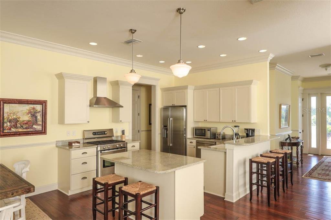
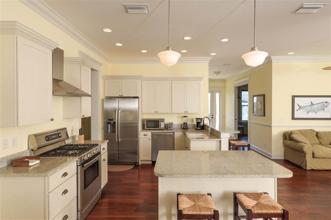
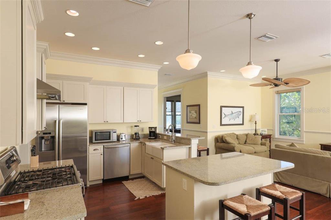
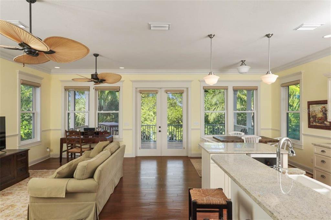
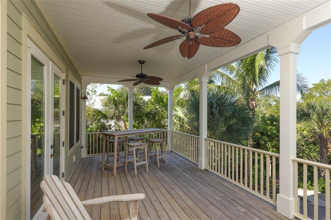
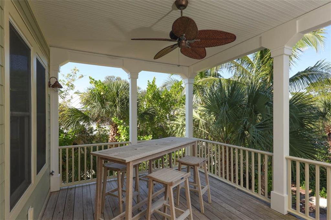
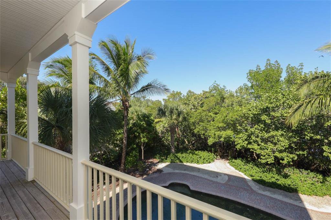
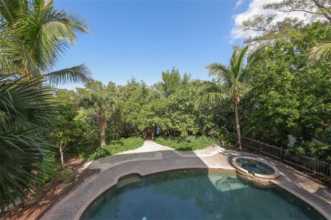
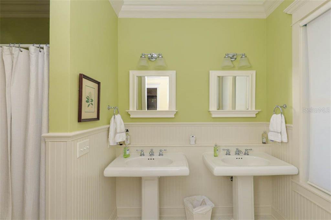
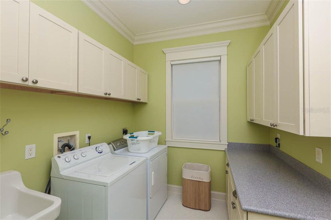
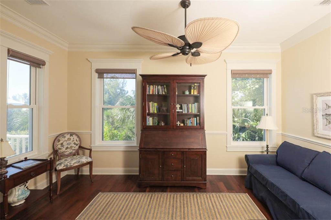
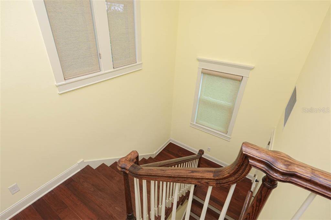
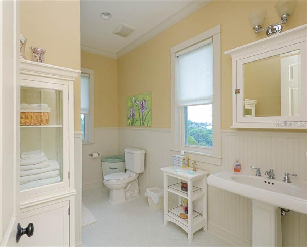
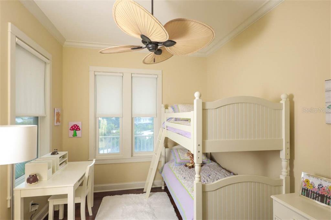
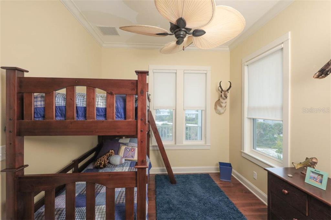
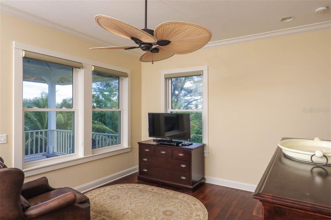
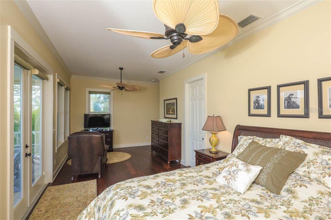
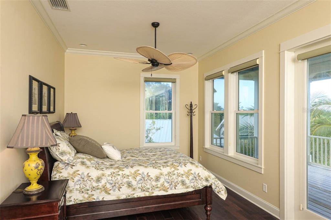
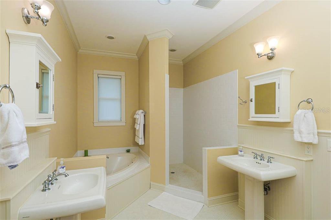
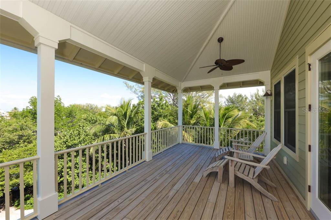
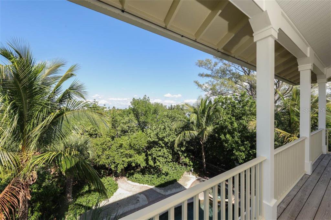
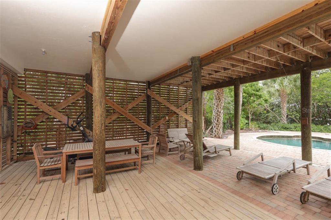
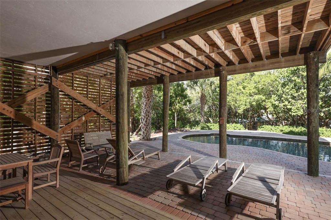
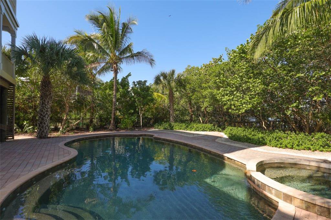
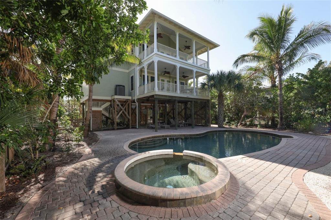
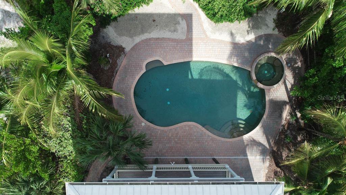
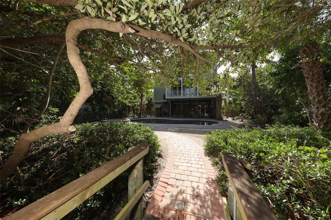
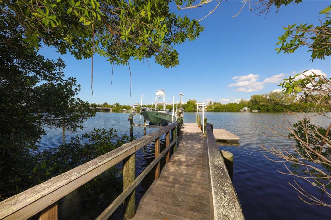
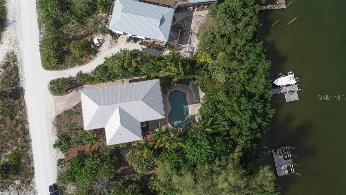
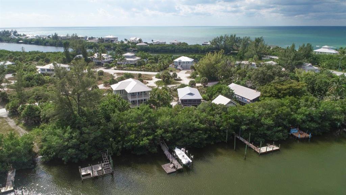
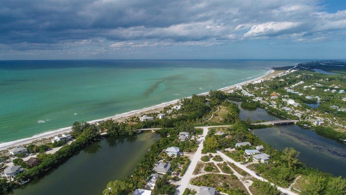
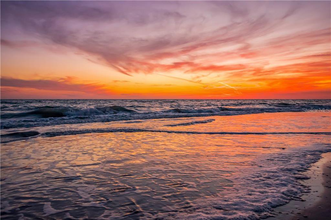
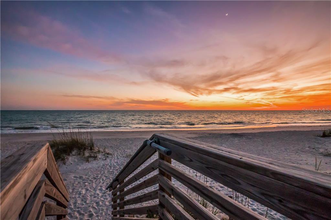
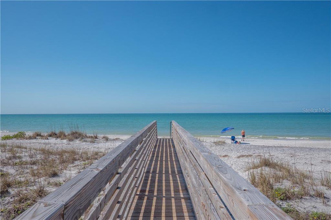
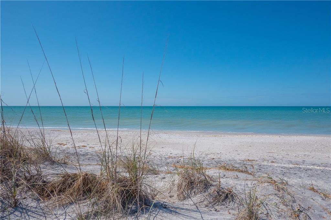
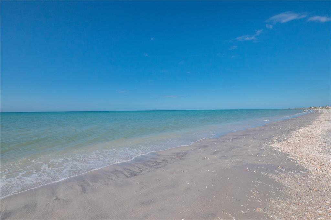
/t.realgeeks.media/thumbnail/iffTwL6VZWsbByS2wIJhS3IhCQg=/fit-in/300x0/u.realgeeks.media/livebythegulf/web_pages/l2l-banner_800x134.jpg)