4685 Club Drive Unit 201, Port Charlotte, FL 33953
- $220,000
- 3
- BD
- 2
- BA
- 2,041
- SqFt
- Sold Price
- $220,000
- List Price
- $234,900
- Status
- Sold
- Closing Date
- Jan 21, 2020
- MLS#
- D6109627
- Property Style
- Condo
- Year Built
- 2006
- Bedrooms
- 3
- Bathrooms
- 2
- Living Area
- 2,041
- Building Name
- 4685
- Legal Subdivision Name
- Tarpon Harbor Ii/Myakka Pointe
- Community Name
- Riverwood
- MLS Area Major
- Port Charlotte
Property Description
Riverwoods Best Value! ABSOLUTELY IMMACULATE! Enjoy Florida Carefree Living - Spacious 3 Bedroom CONDO featuring Incredible views of the River Views & the 150 Acre preserve. Well appointed interior features the latest trends in design. Custom Draperies, High Volume Ceilings, Tile on Diagonal, Spacious Kitchen/ Bathroom, Wood Cabinetry w/crown mold and Granite Counters, newer Stainless appliances, Induction Stove, Convection Oven. Designer Lighting and Fan Fixtures & Electric Roll Down Patio Shutters and Accordion Shutters throughout. Attached Garage w/painted floor. 5 Yr A/C Heat Pump. Located in Riverwood on the Myakka River: 1300 acres, Charlotte County's Premier Gated Community. Championship Golf, Recently voted in TOP 50 PLACES TO PLAY GOLF IN US, 2018 (#25) (#4 in Florida) by GOLF ADVISOR. Take daily walks or bike rides along the miles of lush tree lined streets, enjoy rounds of tennis, Brand New Olympic pool & hot tub, NEW State of the art Fitness Center & many activities offered at the Center. Major upgrade of Activity Campus Recently Completed. An Audubon Green Community Award Winner for its natural habitat for Florida Wildlife. Put In for your Kayak & Canoe is only steps away. Other amenities include Dog Park, Riverwood Golf Club, & a Private Beach Club on Manasota key. Ride your bike to Tampa Rays Spring Training Games! It’s minutes to World Class Fishing & boating, dining, shopping & the beautiful beaches of SW Florida. Conveniently located between Sarasota & Ft. Myers on Florida’s West Coast
Additional Information
- Taxes
- $3374
- Taxes
- $1,479
- Minimum Lease
- 1 Month
- Hoa Fee
- $564
- HOA Payment Schedule
- Monthly
- Maintenance Includes
- Maintenance Structure, Maintenance Grounds, Management, Pest Control, Pool, Recreational Facilities, Sewer, Water
- Condo Fees Term
- Monthly
- Location
- Conservation Area, Near Golf Course, Sidewalk, Paved
- Community Features
- Association Recreation - Owned, Deed Restrictions, Fishing, Fitness Center, Gated, Golf Carts OK, Golf, Irrigation-Reclaimed Water, Pool, Sidewalks, Tennis Courts, Golf Community, Gated Community, Security
- Property Description
- One Story
- Zoning
- PD
- Interior Layout
- Ceiling Fans(s), Coffered Ceiling(s), Crown Molding, High Ceilings, In Wall Pest System, Living Room/Dining Room Combo, Open Floorplan, Solid Wood Cabinets, Split Bedroom, Stone Counters, Thermostat, Vaulted Ceiling(s), Walk-In Closet(s), Window Treatments
- Interior Features
- Ceiling Fans(s), Coffered Ceiling(s), Crown Molding, High Ceilings, In Wall Pest System, Living Room/Dining Room Combo, Open Floorplan, Solid Wood Cabinets, Split Bedroom, Stone Counters, Thermostat, Vaulted Ceiling(s), Walk-In Closet(s), Window Treatments
- Floor
- Carpet, Ceramic Tile
- Appliances
- Convection Oven, Dishwasher, Disposal, Dryer, Electric Water Heater, Microwave, Range, Refrigerator, Washer
- Utilities
- Cable Connected, Electricity Connected, Fire Hydrant, Public, Sewer Connected, Sprinkler Recycled, Underground Utilities
- Heating
- Central, Heat Pump
- Air Conditioning
- Central Air
- Exterior Construction
- Block, Stucco
- Exterior Features
- Hurricane Shutters, Irrigation System, Lighting, Sidewalk, Sliding Doors
- Roof
- Tile
- Foundation
- Slab
- Pool
- Community
- Garage Carport
- 1 Car Garage
- Garage Spaces
- 1
- Garage Features
- Garage Door Opener, Guest
- Pets
- Allowed
- Max Pet Weight
- 100
- Pet Size
- Large (61-100 Lbs.)
- Floor Number
- 2
- Flood Zone Code
- AE
- Parcel ID
- 402129601016
- Legal Description
- TH2 004 0000 0201 TARPON HARBOR II AT MYAKKA POINTE PH 4 UN 201 3062/1276 3452/1334 3530/1548 3605/1699
Mortgage Calculator
Listing courtesy of RE/MAX ALLIANCE GROUP. Selling Office: RE/MAX ALLIANCE GROUP.
StellarMLS is the source of this information via Internet Data Exchange Program. All listing information is deemed reliable but not guaranteed and should be independently verified through personal inspection by appropriate professionals. Listings displayed on this website may be subject to prior sale or removal from sale. Availability of any listing should always be independently verified. Listing information is provided for consumer personal, non-commercial use, solely to identify potential properties for potential purchase. All other use is strictly prohibited and may violate relevant federal and state law. Data last updated on
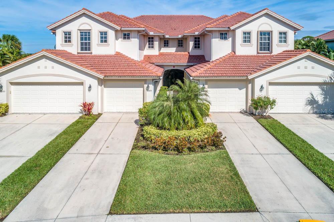
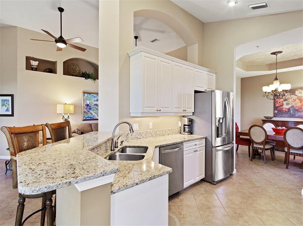
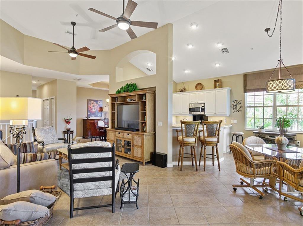
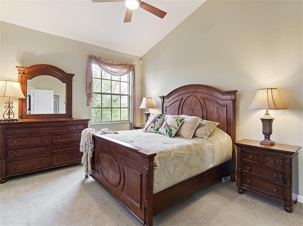
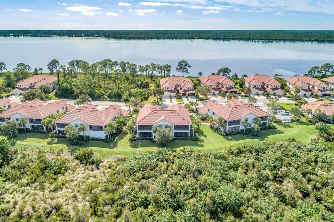
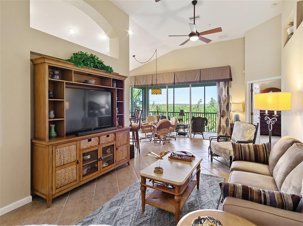
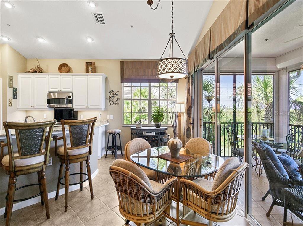
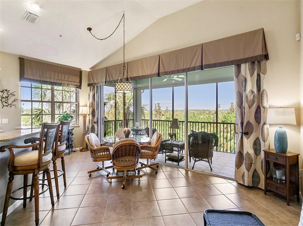
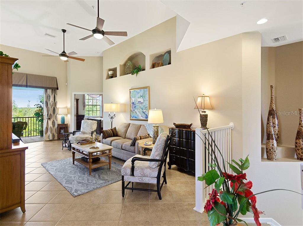
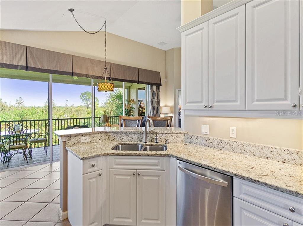
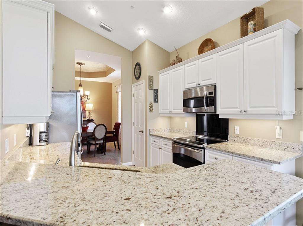
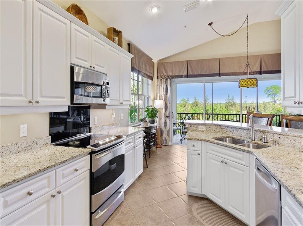
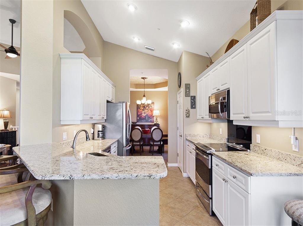
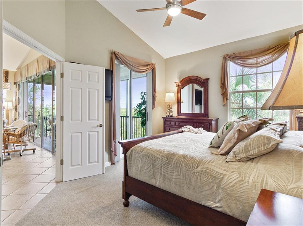
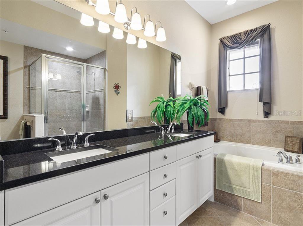
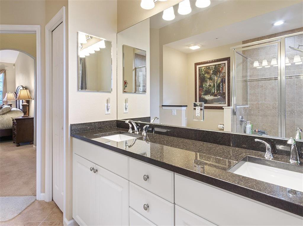
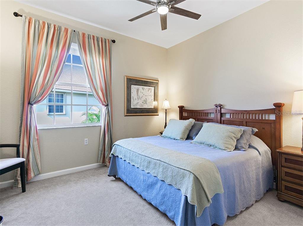
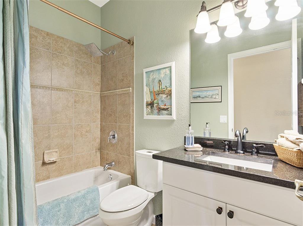
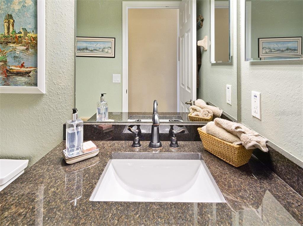
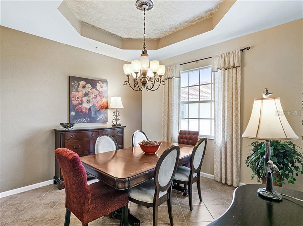
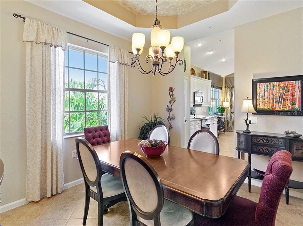
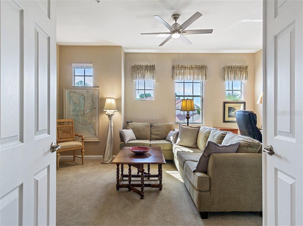
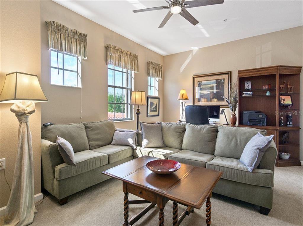
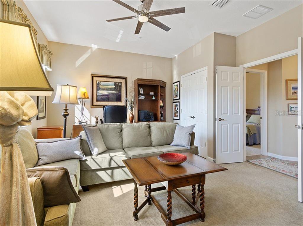
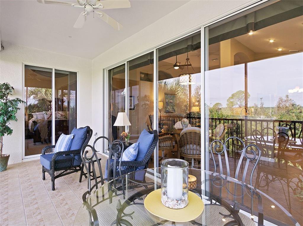
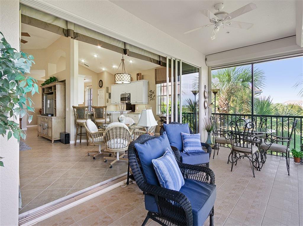
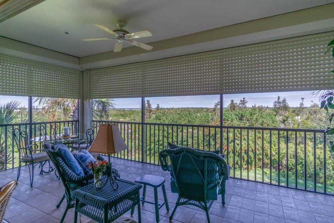
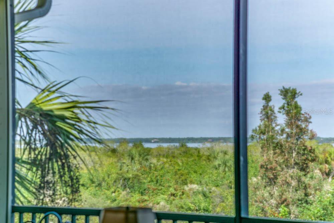
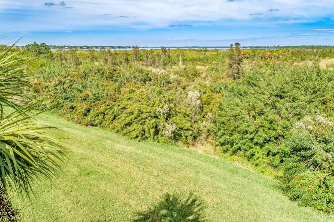
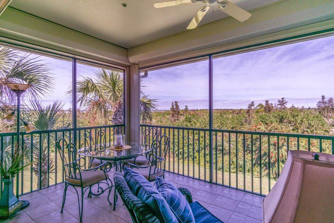
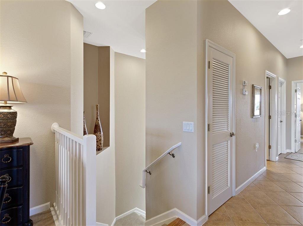
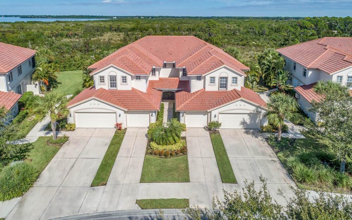
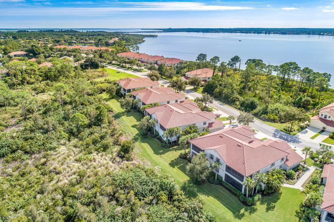
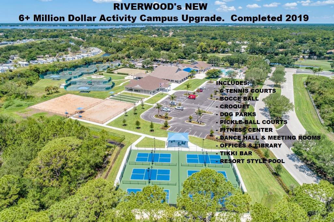
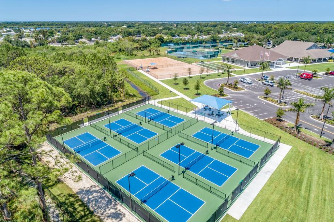
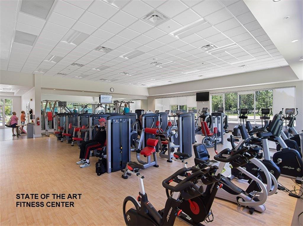
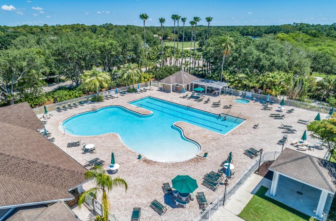
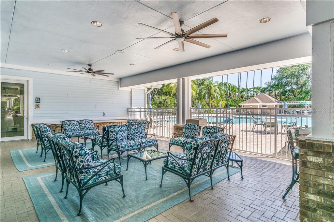
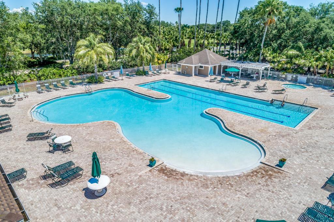
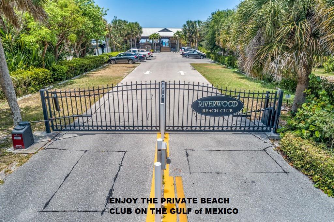
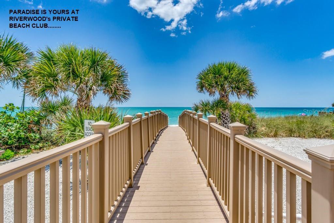
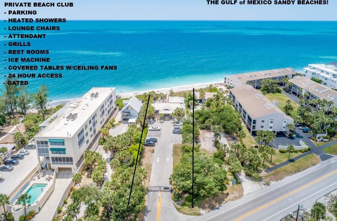
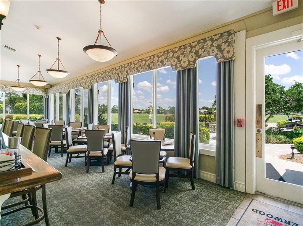
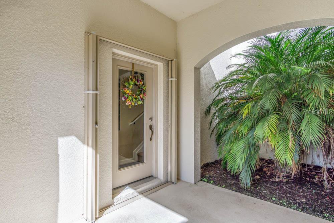
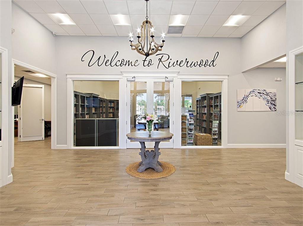
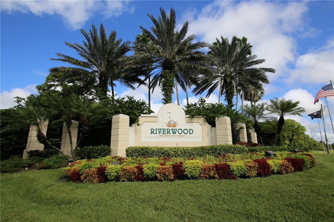
/t.realgeeks.media/thumbnail/iffTwL6VZWsbByS2wIJhS3IhCQg=/fit-in/300x0/u.realgeeks.media/livebythegulf/web_pages/l2l-banner_800x134.jpg)