4423 Kennett Street, North Port, FL 34288
- $320,000
- 4
- BD
- 2
- BA
- 2,219
- SqFt
- Sold Price
- $320,000
- List Price
- $315,000
- Status
- Sold
- Closing Date
- Jun 16, 2020
- MLS#
- D6109306
- Property Style
- Single Family
- Architectural Style
- Ranch
- Year Built
- 2006
- Bedrooms
- 4
- Bathrooms
- 2
- Living Area
- 2,219
- Lot Size
- 20,002
- Acres
- 0.46
- Total Acreage
- 1/4 Acre to 21779 Sq. Ft.
- Legal Subdivision Name
- Port Charlotte Sub 12
- Community Name
- North Port
- MLS Area Major
- North Port
Property Description
.46 CANAL FRONT ACRES!!!!! BREATHTAKING NORTH PORT DREAM HOME ALERT!!! This Amazing 4 Bedroom 2 Bathroom CANAL FRONT POOL home on a DOUBLE LOT is EVERYTHING you've been looking for! Home features dedicated office and Dining rooms upon entry! As you kick off your shoes and continue forward, you'll pass through to the family room: on the right is the breakfast bar which leads to the luxurious master suite, which features direct access to the pool! Master Bathroom hosts two walk-in closets, generous shower, dual sinks and linen closet. This home was built with entertaining in mind: The kitchen features UPDATED STAINLESS APPLIANCES, curved breakfast bar and room for the a kitchen table, with view of the pool area. Guest room # 3 also has direct access to pool deck for convenience. The utility room offers extra storage with wall cabinets and extra space for a small-medium chest freezer. The screened in pool deck is spacious enough to provide cover for afternoon cookouts and the hot tub IS INCLUDED!!!
Additional Information
- Taxes
- $3509
- Minimum Lease
- No Minimum
- Location
- Paved
- Community Features
- No Deed Restriction
- Property Description
- One Story
- Zoning
- RSF2
- Interior Layout
- Attic Ventilator, Ceiling Fans(s), High Ceilings, Open Floorplan, Solid Surface Counters, Walk-In Closet(s)
- Interior Features
- Attic Ventilator, Ceiling Fans(s), High Ceilings, Open Floorplan, Solid Surface Counters, Walk-In Closet(s)
- Floor
- Ceramic Tile, Tile, Vinyl
- Appliances
- Dishwasher, Dryer, Microwave, Range, Refrigerator, Washer
- Utilities
- Cable Available, Electricity Connected
- Heating
- Central
- Air Conditioning
- Central Air
- Exterior Construction
- Block, Concrete, Stucco
- Exterior Features
- Fence
- Roof
- Shingle
- Foundation
- Slab
- Pool
- Private
- Pool Type
- In Ground, Screen Enclosure
- Garage Carport
- 2 Car Garage
- Garage Spaces
- 2
- Garage Features
- Driveway
- Garage Dimensions
- 10x15
- Elementary School
- Toledo Blade Elementary
- Middle School
- Woodland Middle School
- High School
- North Port High
- Water View
- Canal
- Water Access
- Canal - Freshwater
- Water Frontage
- Canal - Freshwater
- Pets
- Allowed
- Flood Zone Code
- X
- Parcel ID
- 1143072455
- Legal Description
- LOTS 55 & 56, BLK 724, 12TH ADD TO PORT CHARLOTTE, BEING SAME LANDS AS DESC IN ORI 2015022473 & 2017025582
Mortgage Calculator
Listing courtesy of COOPERATIVE REALTY WELCOMEHOME. Selling Office: DALTON WADE INC.
StellarMLS is the source of this information via Internet Data Exchange Program. All listing information is deemed reliable but not guaranteed and should be independently verified through personal inspection by appropriate professionals. Listings displayed on this website may be subject to prior sale or removal from sale. Availability of any listing should always be independently verified. Listing information is provided for consumer personal, non-commercial use, solely to identify potential properties for potential purchase. All other use is strictly prohibited and may violate relevant federal and state law. Data last updated on
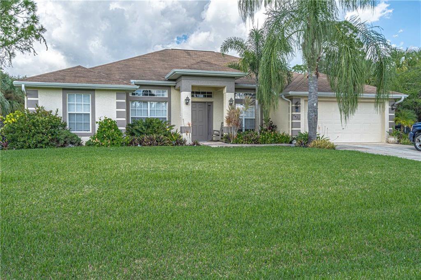
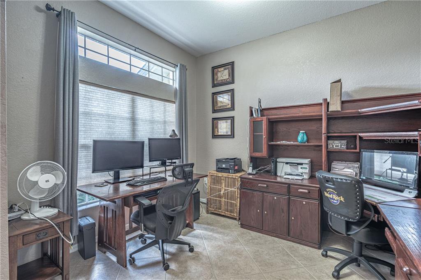
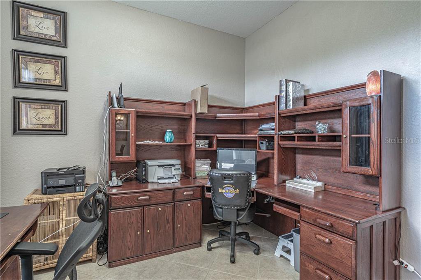
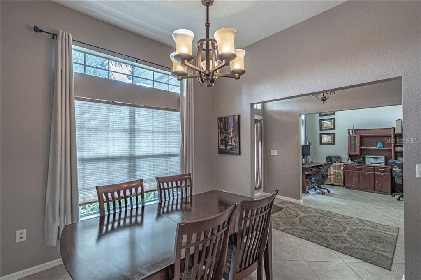
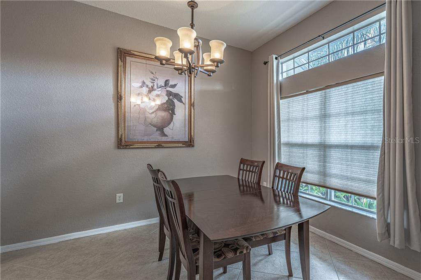
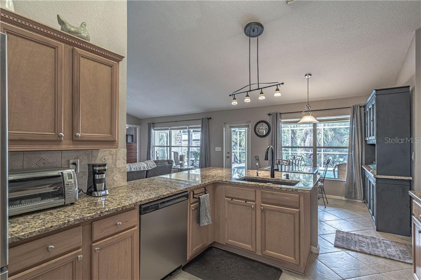
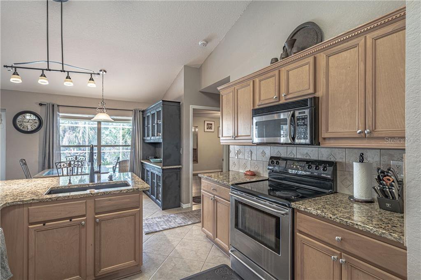
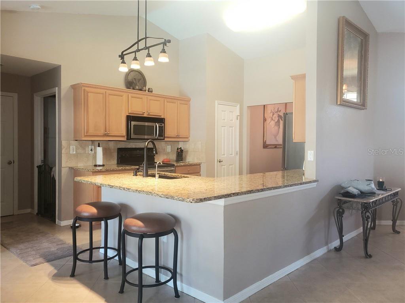
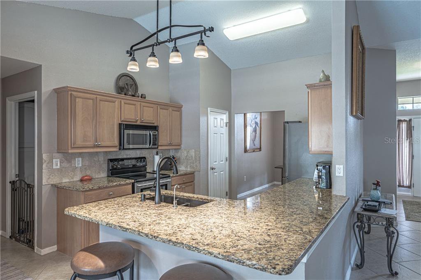
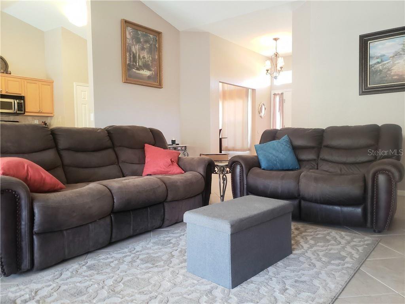
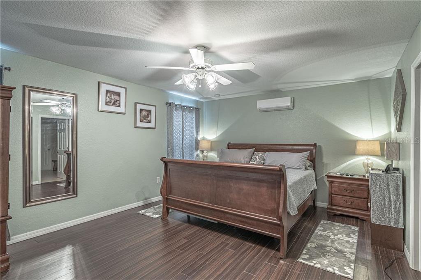
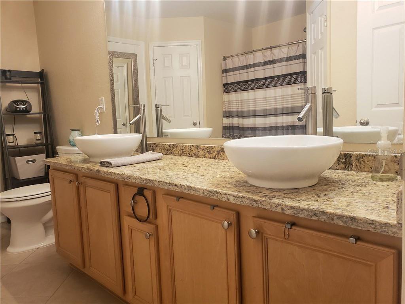
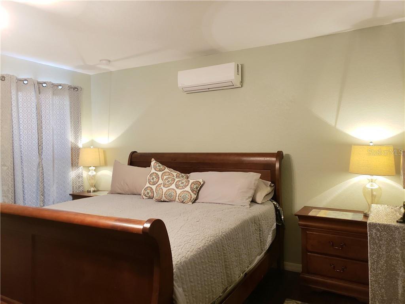
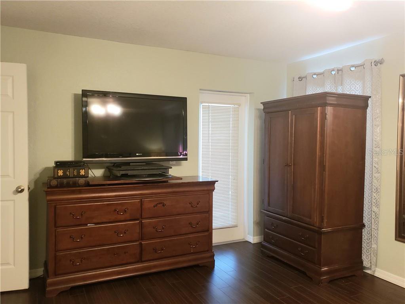
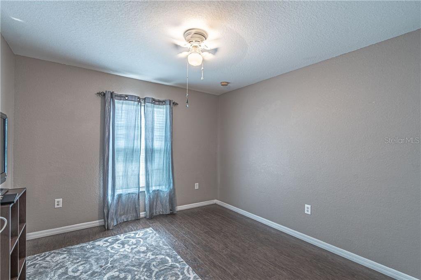
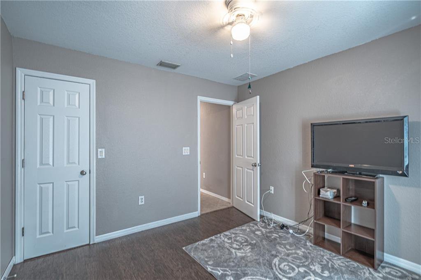
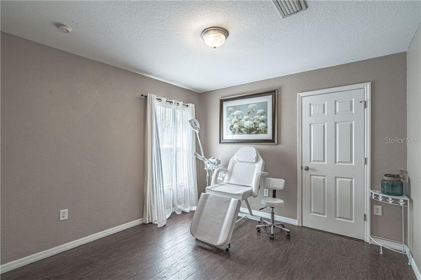
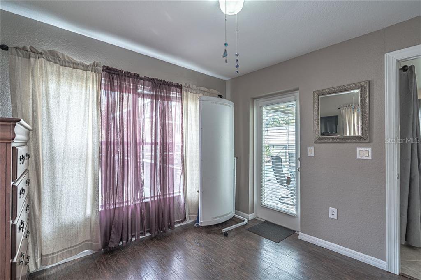
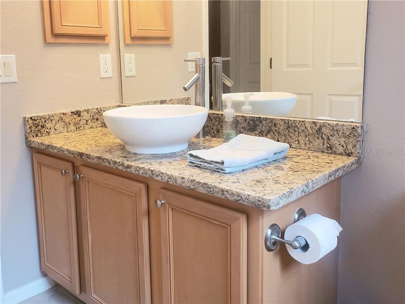
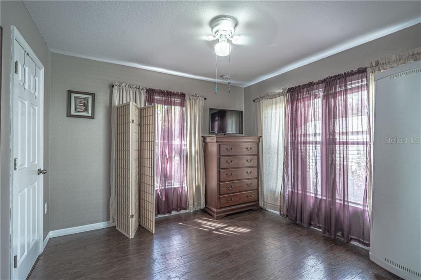
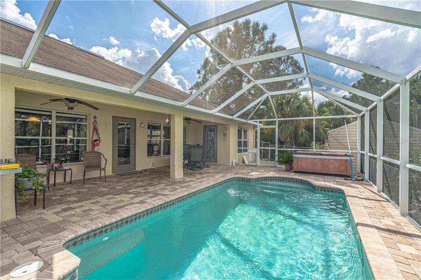
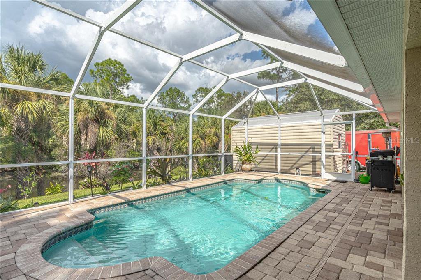
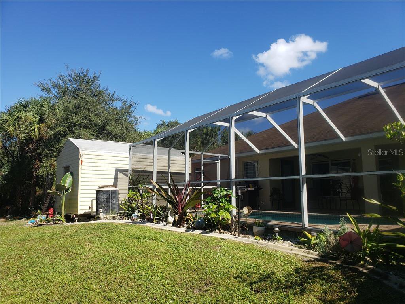
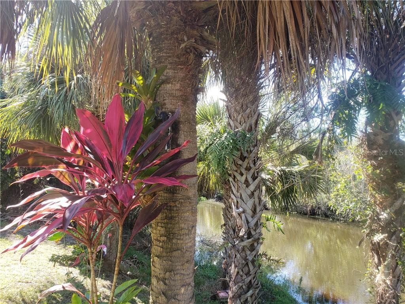
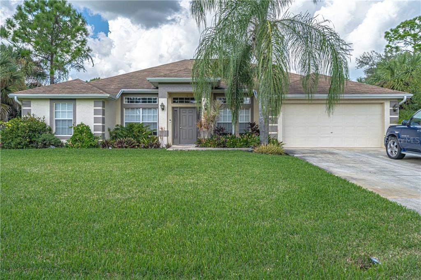
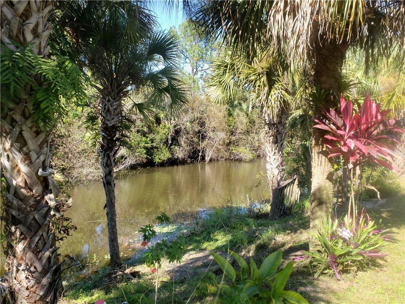
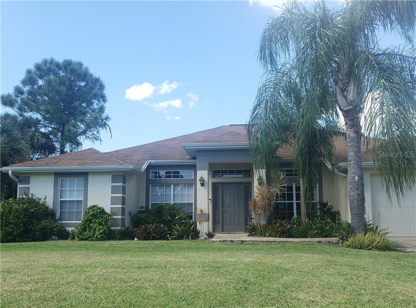
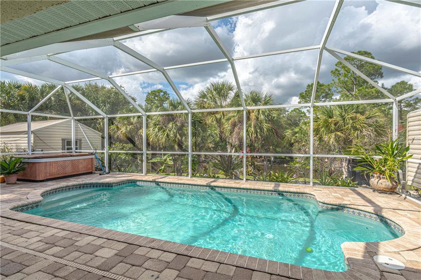
/t.realgeeks.media/thumbnail/iffTwL6VZWsbByS2wIJhS3IhCQg=/fit-in/300x0/u.realgeeks.media/livebythegulf/web_pages/l2l-banner_800x134.jpg)