72 Boundary Boulevard Unit 230, Rotonda West, FL 33947
- $152,000
- 2
- BD
- 2
- BA
- 1,118
- SqFt
- Sold Price
- $152,000
- List Price
- $159,000
- Status
- Sold
- Closing Date
- Dec 18, 2019
- MLS#
- D6108897
- Property Style
- Condo
- Architectural Style
- Courtyard, Florida, Patio
- Year Built
- 1973
- Bedrooms
- 2
- Bathrooms
- 2
- Living Area
- 1,118
- Total Acreage
- Non-Applicable
- Building Name
- Bldg B
- Monthly Condo Fee
- 415
- Legal Subdivision Name
- Riverhouse
- Community Name
- Riverhouse
- MLS Area Major
- Rotonda West
Property Description
Beautiful First Floor End Unit completely remodeled with all High End features: Granite and Marble counter tops, Solid wood cabinets, All Tile floors, Marble flooring in Lanai, All new Ceiling fans throughout. Custom Crown Moldings, Specialty Rounded Wall Corners, Furniture negotiable. Open Floor plan with view of Canal and Tennis Courts from screened Lanai and living area. Master Bedroom has Large Walk-in closet with shelving. This custom decorated unit is rare at this price. Community has 2 pools, Sauna, tennis courts, shuffle board, club house with library, activities galore. Near to 5 or more Golf Courses, Boca Grande and Englewood Beaches and shopping, Close to Major Airports (Fort Myers, TPA, Punta Gorda, Sarasota) Newer A/C, New Roof on this building last year, Your HOA Fee includes Reserves and Management company on sight, etc. Unit has 2 assigned parking spaces and boat parking is available. There is a dock on the canal for relaxing or fishing.
Additional Information
- Taxes
- $1706
- Minimum Lease
- 1 Month
- HOA Payment Schedule
- Monthly
- Maintenance Includes
- Pool, Escrow Reserves Fund, Maintenance Structure, Maintenance Grounds, Management, Pest Control, Pool, Recreational Facilities
- Condo Fees
- $415
- Condo Fees Term
- Monthly
- Location
- Near Golf Course, Paved
- Community Features
- Buyer Approval Required, Deed Restrictions, Pool, Tennis Courts, Water Access, Maintenance Free
- Property Description
- One Story
- Zoning
- RMF15
- Interior Layout
- Ceiling Fans(s), Crown Molding, Living Room/Dining Room Combo, Master Downstairs, Open Floorplan, Solid Surface Counters, Solid Wood Cabinets, Thermostat, Walk-In Closet(s), Window Treatments
- Interior Features
- Ceiling Fans(s), Crown Molding, Living Room/Dining Room Combo, Master Downstairs, Open Floorplan, Solid Surface Counters, Solid Wood Cabinets, Thermostat, Walk-In Closet(s), Window Treatments
- Floor
- Ceramic Tile, Granite, Marble, Tile
- Appliances
- Dishwasher, Disposal, Electric Water Heater, Ice Maker, Microwave, Range, Refrigerator
- Utilities
- Cable Available, Electricity Connected, Phone Available, Sewer Connected, Street Lights
- Heating
- Central, Electric
- Air Conditioning
- Central Air
- Exterior Construction
- Stucco
- Exterior Features
- Lighting, Outdoor Grill, Sauna, Tennis Court(s)
- Roof
- Membrane
- Foundation
- Slab
- Pool
- Community, Private
- Pool Type
- Gunite, Heated, In Ground
- Garage Features
- Assigned, Boat, Driveway, Guest, Off Street
- Water Extras
- Dock - Wood, No Wake Zone
- Water View
- Canal
- Water Frontage
- Canal - Freshwater
- Pets
- Not allowed
- Pet Size
- Small (16-35 Lbs.)
- Floor Number
- 1
- Flood Zone Code
- AE
- Parcel ID
- 412027652111
- Legal Description
- RVC 000 0000 0230 RIVERHOUSE UN 230 585/1126 1106/1376 1221/1579 1282/865 1617/1165 3061/506
Mortgage Calculator
Listing courtesy of LASBURY-TRACY REALTY INC.. Selling Office: RE/MAX PALM REALTY.
StellarMLS is the source of this information via Internet Data Exchange Program. All listing information is deemed reliable but not guaranteed and should be independently verified through personal inspection by appropriate professionals. Listings displayed on this website may be subject to prior sale or removal from sale. Availability of any listing should always be independently verified. Listing information is provided for consumer personal, non-commercial use, solely to identify potential properties for potential purchase. All other use is strictly prohibited and may violate relevant federal and state law. Data last updated on
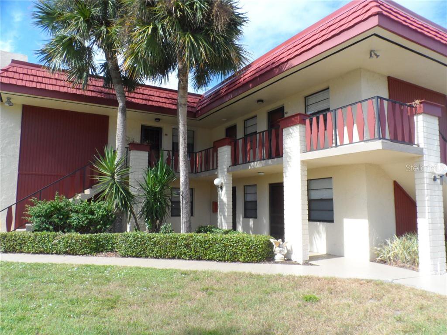
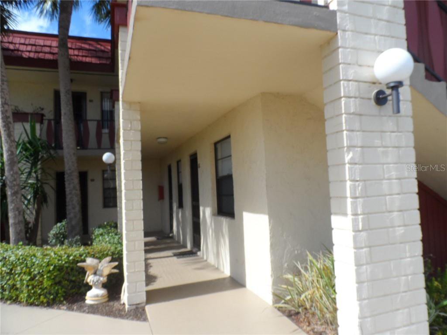
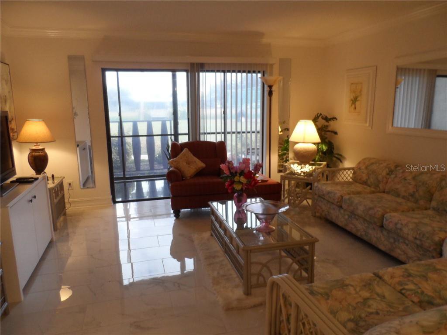
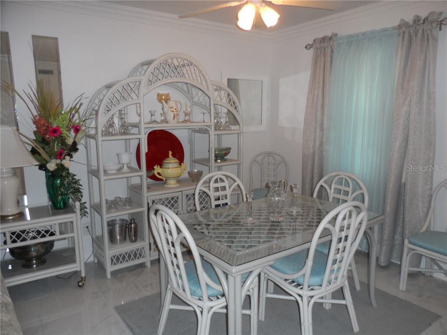
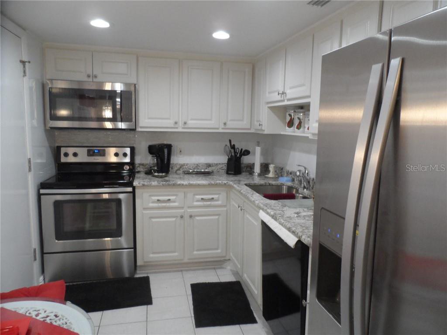
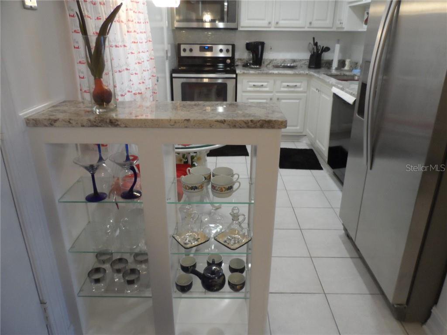
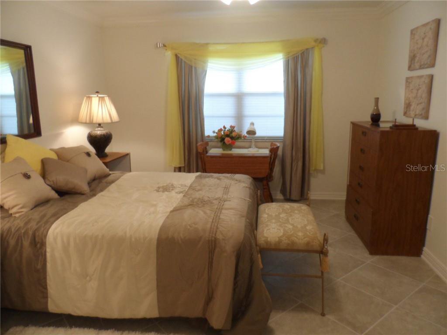
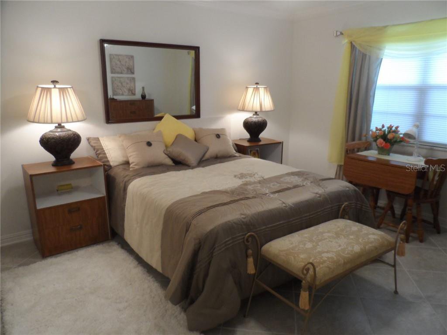
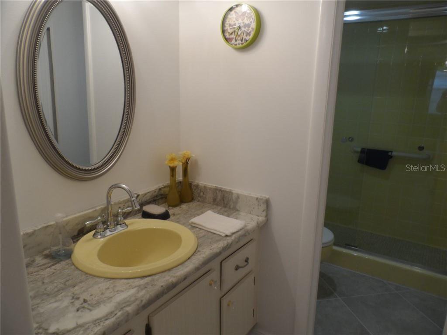
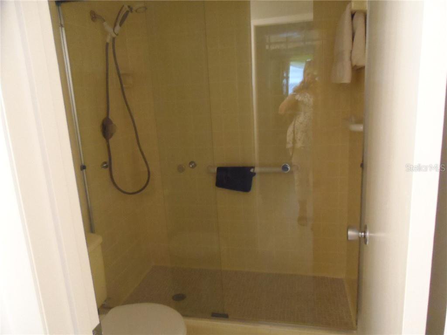
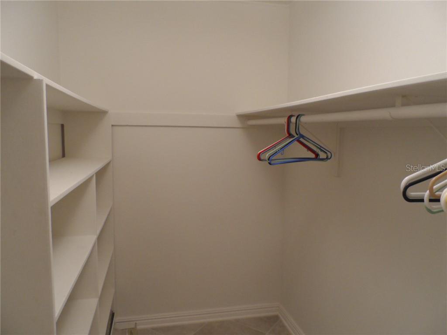
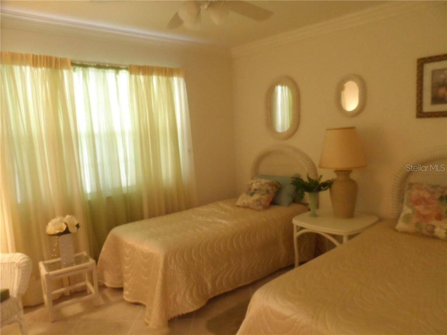
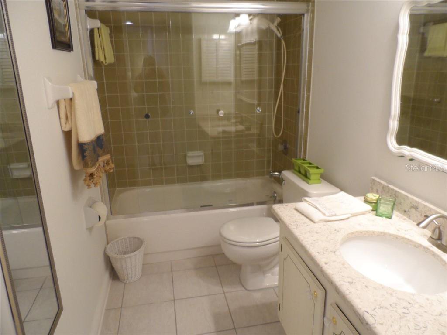
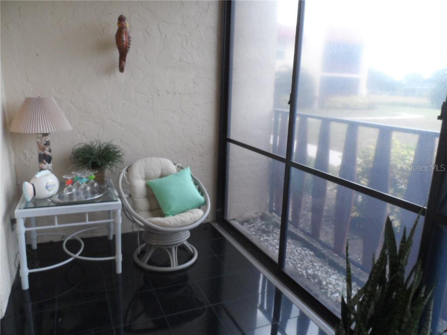
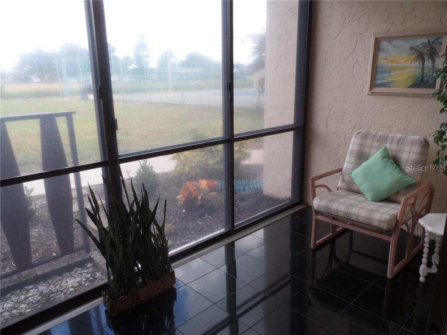
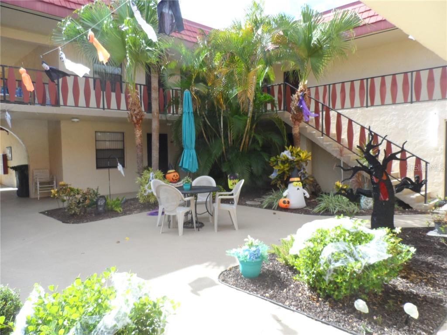
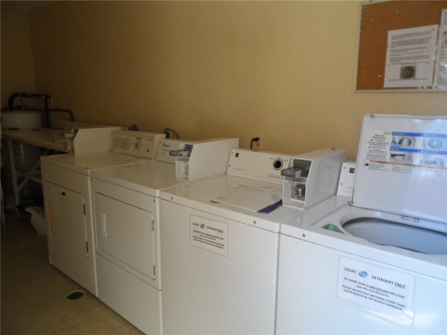
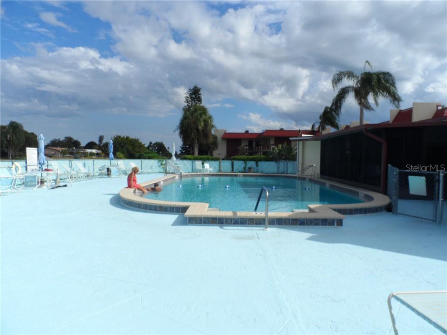
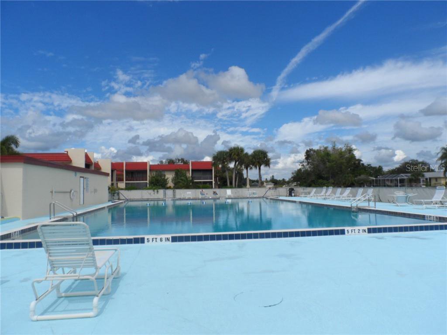
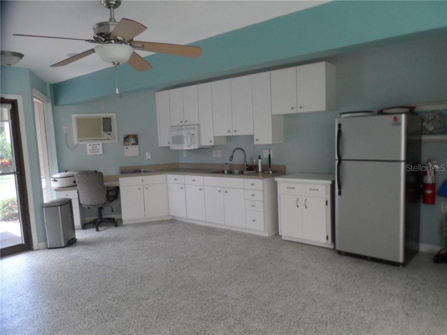
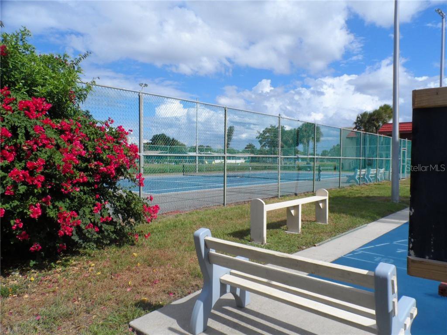
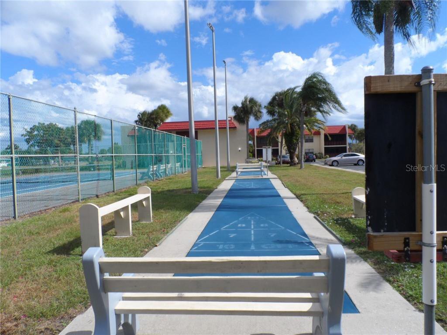
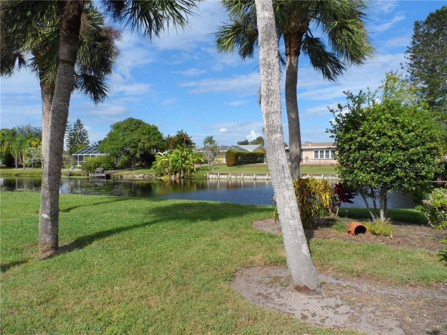
/t.realgeeks.media/thumbnail/iffTwL6VZWsbByS2wIJhS3IhCQg=/fit-in/300x0/u.realgeeks.media/livebythegulf/web_pages/l2l-banner_800x134.jpg)