3388 Lucerne Terrace, Port Charlotte, FL 33952
- $119,500
- 2
- BD
- 1
- BA
- 645
- SqFt
- Sold Price
- $119,500
- List Price
- $119,000
- Status
- Sold
- Closing Date
- Sep 27, 2019
- MLS#
- D6108223
- Property Style
- Single Family
- Architectural Style
- Florida, Mid-Century Modern
- Year Built
- 1958
- Bedrooms
- 2
- Bathrooms
- 1
- Living Area
- 645
- Lot Size
- 7,499
- Acres
- 0.17
- Total Acreage
- Up to 10, 889 Sq. Ft.
- Legal Subdivision Name
- Port Charlotte Sec 011
- Community Name
- Port Charlotte
- MLS Area Major
- Port Charlotte
Property Description
**GOOD THINGS COME IN SMALL PACKAGES.** This totally remodeled, beautiful home takes advantage of every inch of space and has been skillfully updated and shows like a model. From the tasteful paint color to the cam lighting, ceramic wood look plank flooring throughout, you will be surprised! The remodeled bath is modern with dual flush toilet, tiled shower w/recessed niche. Plenty of windows in every room. OTHER FEATURES INCLUDE: Freshly painted inside and out. Cathedral ceiling, 6" baseboards throughout, newer windows with shutter style blinds, new hot water tank, new AC and ductwork, new paneled doors throughout, granite countertop in the kitchen, SS appliances along with a large SS single basin sink and pull down faucet. The electric & plumbing have also been updated. Roof was done after Charlie, 20x12 carport with decorative mid century breeze block wall, sidewalks, city water & sewer, hurricane shutters and NOT in a flood zone. The location is perfect as you're literally only minutes from the grocery store, hospitals, restaurants, post office, gas stations...in other words it's a great location. This house is a true gem not to be missed!
Additional Information
- Taxes
- $536
- Minimum Lease
- No Minimum
- Location
- Sidewalk, Paved
- Community Features
- No Deed Restriction
- Property Description
- One Story
- Zoning
- RSF3.5
- Interior Layout
- Cathedral Ceiling(s), Ceiling Fans(s), Eat-in Kitchen, High Ceilings, Open Floorplan, Split Bedroom, Stone Counters, Thermostat, Window Treatments
- Interior Features
- Cathedral Ceiling(s), Ceiling Fans(s), Eat-in Kitchen, High Ceilings, Open Floorplan, Split Bedroom, Stone Counters, Thermostat, Window Treatments
- Floor
- Ceramic Tile
- Appliances
- Disposal, Dryer, Electric Water Heater, Microwave, Range, Refrigerator, Washer
- Utilities
- Electricity Connected, Public, Sewer Connected
- Heating
- Central
- Air Conditioning
- Central Air
- Exterior Construction
- Block
- Exterior Features
- Hurricane Shutters, Sidewalk
- Roof
- Shingle
- Foundation
- Slab
- Pool
- No Pool
- Garage Carport
- 1 Car Carport
- Garage Features
- Driveway
- Elementary School
- Peace River Elementary
- Middle School
- Port Charlotte Middle
- High School
- Port Charlotte High
- Pets
- Allowed
- Flood Zone Code
- AE
- Parcel ID
- 402222281021
- Legal Description
- PCH 011 1342 0008 PORT CHARLOTTE SEC11 BLK1342 LT 8 426/276 796/1424 DC954/14 1309/1749 CT2247/1945 2308/1818 2389/1009 PR08-45-LDL WILL3249/1985 3249/1989 DC3296/1203-LDL 3855/611 3855/636 3879/1944
Mortgage Calculator
Listing courtesy of TARPON REAL ESTATE INC. Selling Office: COLDWELL BANKER SUNSTAR REALTY.
StellarMLS is the source of this information via Internet Data Exchange Program. All listing information is deemed reliable but not guaranteed and should be independently verified through personal inspection by appropriate professionals. Listings displayed on this website may be subject to prior sale or removal from sale. Availability of any listing should always be independently verified. Listing information is provided for consumer personal, non-commercial use, solely to identify potential properties for potential purchase. All other use is strictly prohibited and may violate relevant federal and state law. Data last updated on
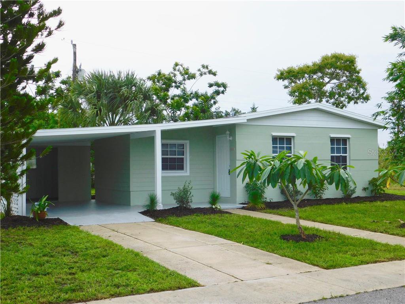
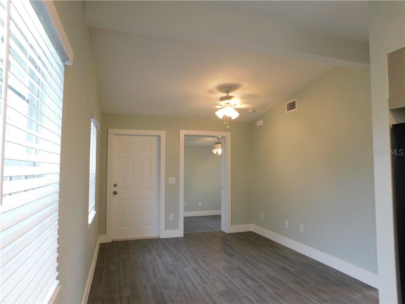
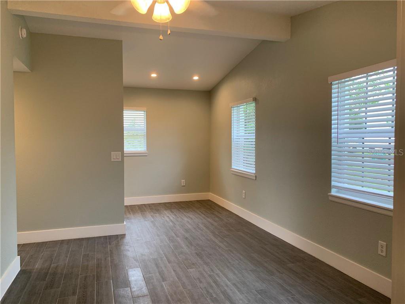
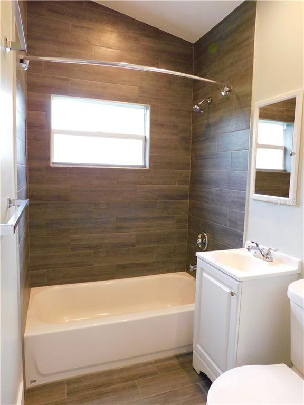
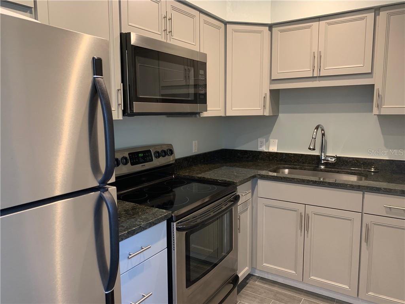
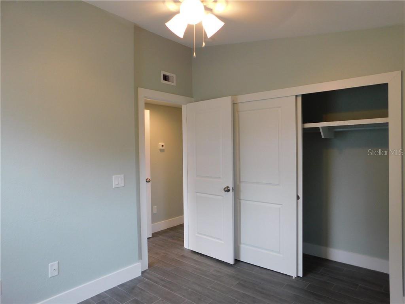
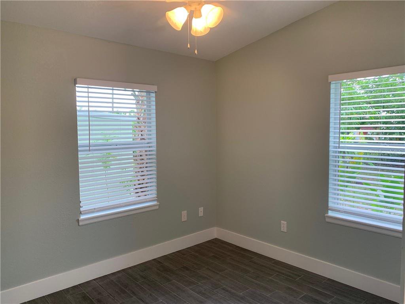
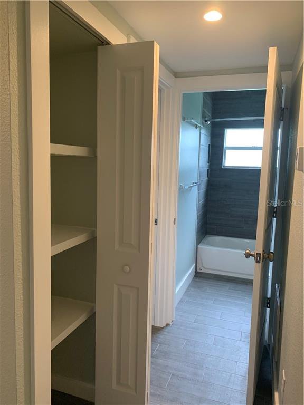
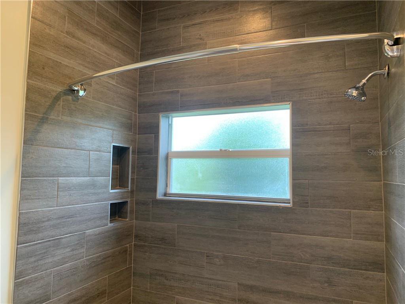
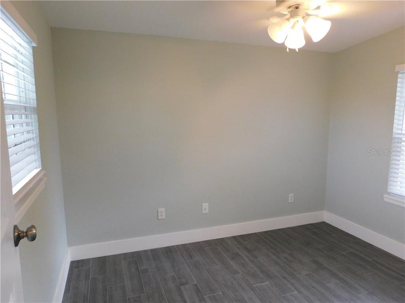
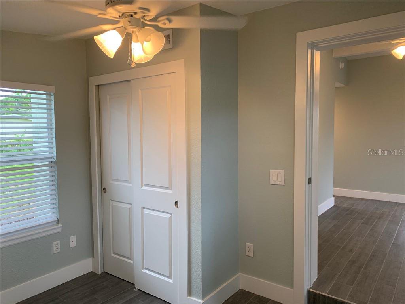
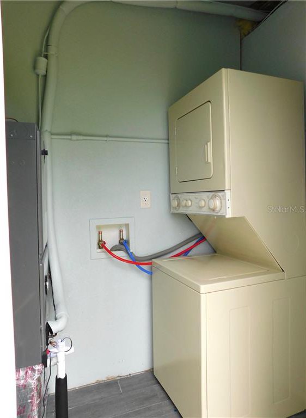
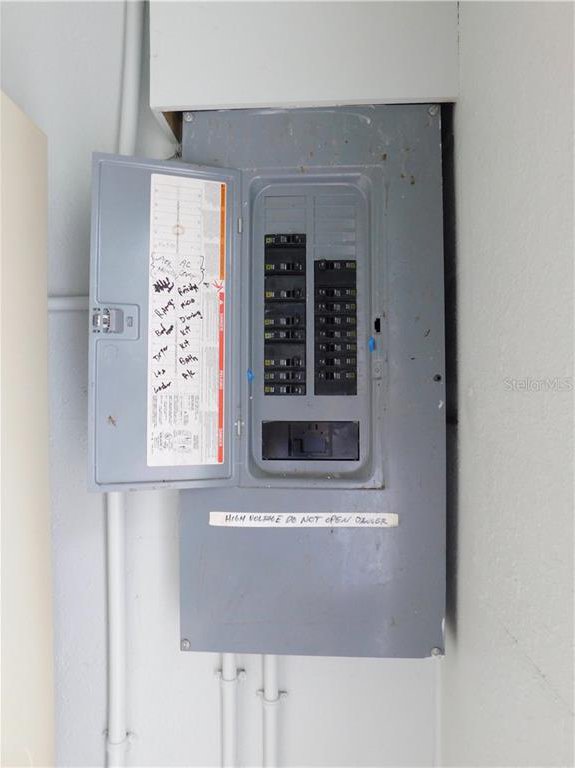
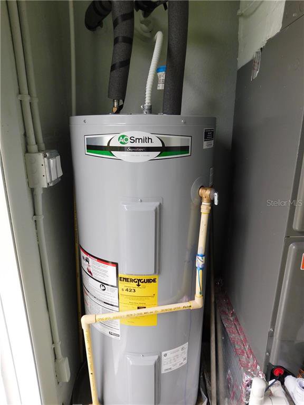
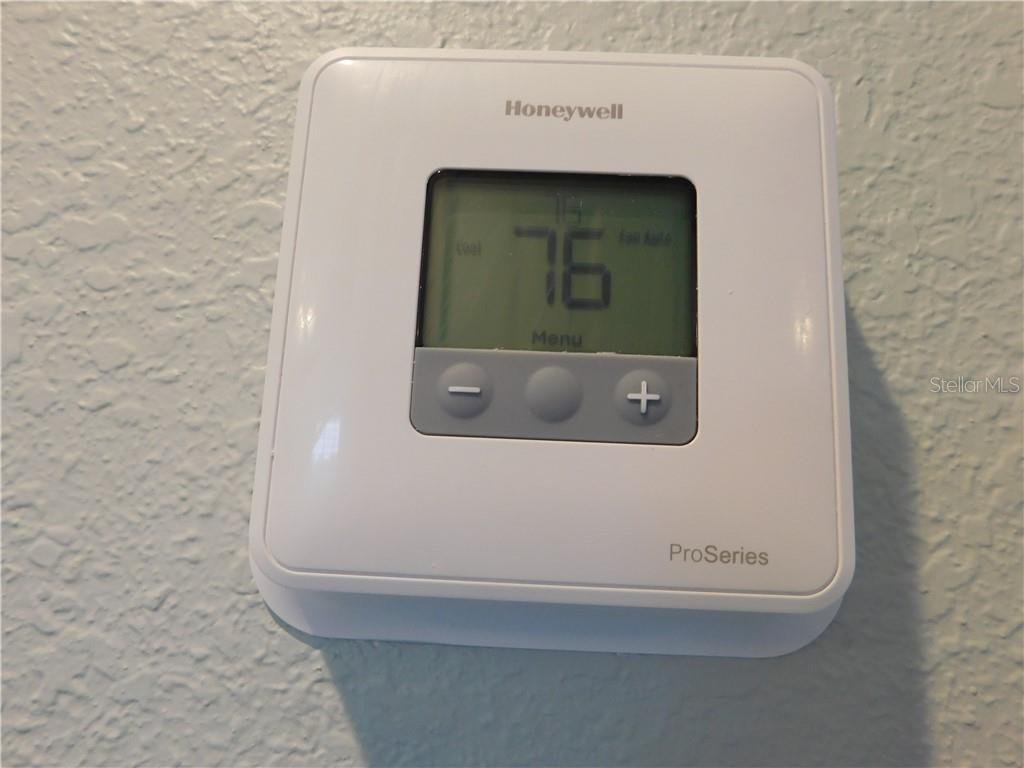

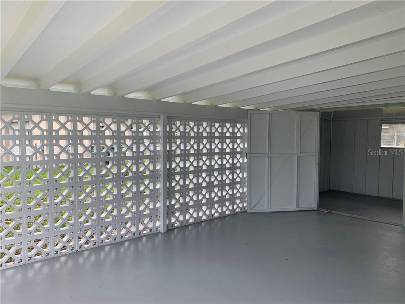
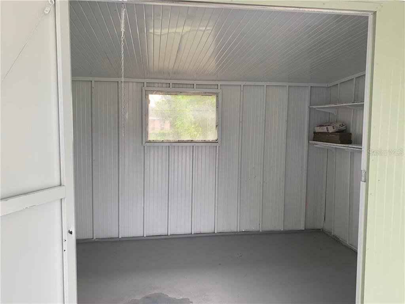
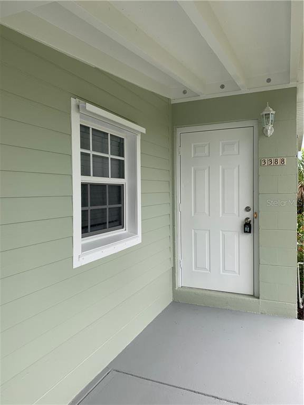
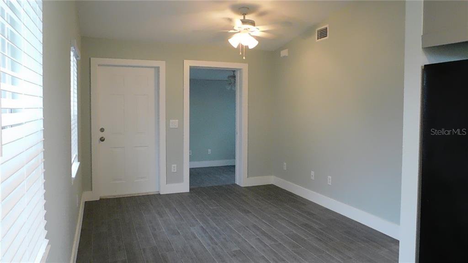
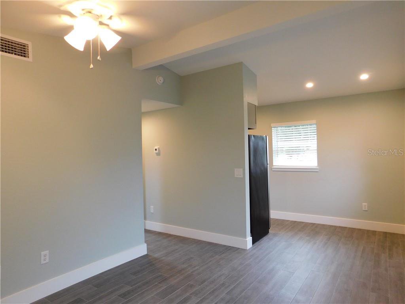
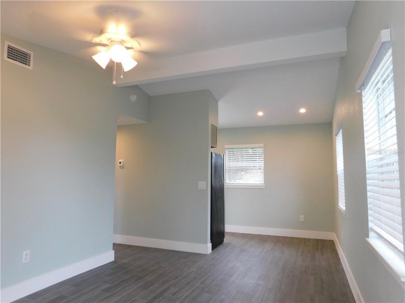
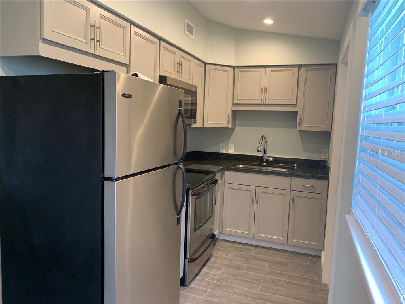
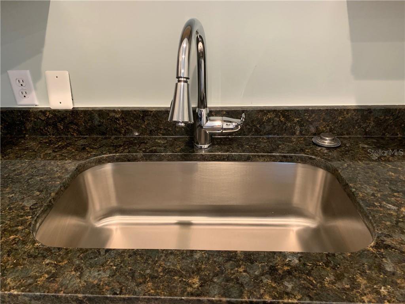
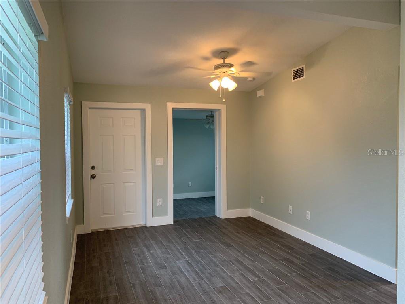
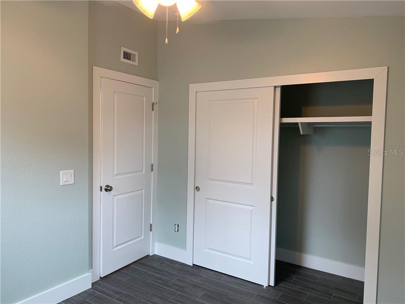
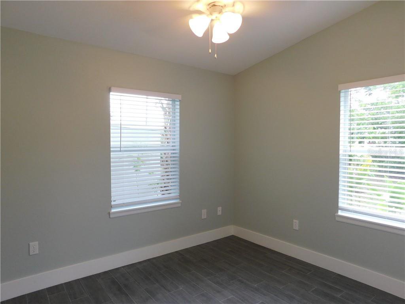
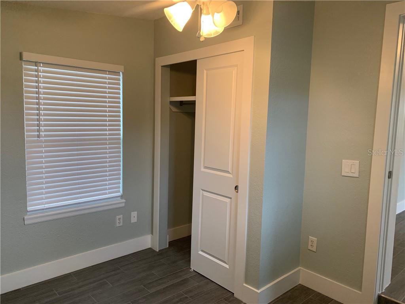
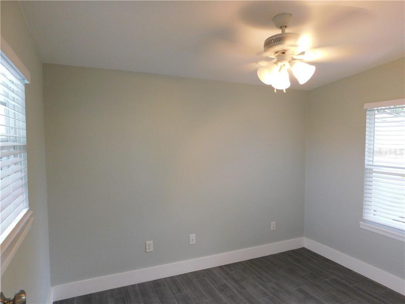
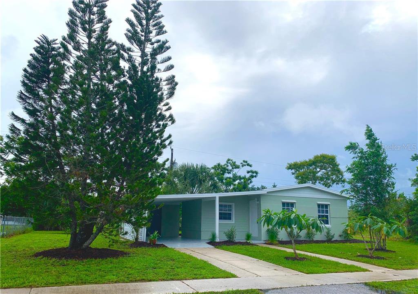
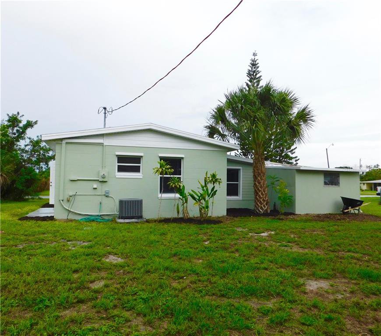
/t.realgeeks.media/thumbnail/iffTwL6VZWsbByS2wIJhS3IhCQg=/fit-in/300x0/u.realgeeks.media/livebythegulf/web_pages/l2l-banner_800x134.jpg)