2136 Oyster Creek Drive, Englewood, FL 34224
- $470,000
- 3
- BD
- 2
- BA
- 1,942
- SqFt
- Sold Price
- $470,000
- List Price
- $499,900
- Status
- Sold
- Closing Date
- Dec 16, 2019
- MLS#
- D6107900
- Property Style
- Single Family
- Architectural Style
- Custom, Ranch
- Year Built
- 1970
- Bedrooms
- 3
- Bathrooms
- 2
- Living Area
- 1,942
- Lot Size
- 14,000
- Acres
- 0.32
- Total Acreage
- 1/4 Acre to 21779 Sq. Ft.
- Legal Subdivision Name
- Grove City Terrace
- Community Name
- Grove City Terrace
- MLS Area Major
- Englewood
Property Description
Must see one of a kind home located on Oyster Creek with just a short 15 minute boat ride to the Gulf of Mexico! Greeted with lush tropical landscaping, step inside this home filled with natural light from all of the large windows, a bright open floor plan, gorgeous terrazzo flooring, and many charming features such as built ins around the gas fireplace and beautiful crown molding. The chef in you will love this kitchen with granite countertops, stainless steel appliances, a farmhouse sink and an abundance of cabinetry. Outside spend peaceful days on the gorgeous teak flooring screened-in lanai, soak up sun in the pool, barbecue under the pergola with your guests or enjoy a boat ride with views of Oyster Creeks Nature Preserve right in your backyard. The boat lift and canopy have been installed in 2016. Other updates include new windows, propane water heater, electric panel, home re-plumbed overhead and new duct work in 2009. This beautiful home is ready for you to move right in and start enjoying all the area has to offer! BE SURE TO CHECK OUT THE 3-D TOURS!
Additional Information
- Taxes
- $4687
- Minimum Lease
- No Minimum
- HOA Fee
- $50
- HOA Payment Schedule
- Annually
- Location
- Conservation Area, Flag Lot, FloodZone, In County
- Community Features
- Boat Ramp, No Deed Restriction
- Property Description
- One Story
- Zoning
- RSF5
- Interior Layout
- Built in Features, Ceiling Fans(s), Living Room/Dining Room Combo, Master Downstairs, Open Floorplan, Solid Wood Cabinets, Split Bedroom, Stone Counters, Walk-In Closet(s)
- Interior Features
- Built in Features, Ceiling Fans(s), Living Room/Dining Room Combo, Master Downstairs, Open Floorplan, Solid Wood Cabinets, Split Bedroom, Stone Counters, Walk-In Closet(s)
- Floor
- Ceramic Tile, Terrazzo
- Appliances
- Bar Fridge, Convection Oven, Dishwasher, Disposal, Gas Water Heater, Microwave
- Utilities
- BB/HS Internet Available, Cable Connected, Electricity Available, Electricity Connected, Sprinkler Meter, Sprinkler Well, Street Lights
- Heating
- Central, Electric
- Air Conditioning
- Central Air
- Fireplace Description
- Gas, Living Room
- Exterior Construction
- Block, Stucco
- Exterior Features
- Fence, French Doors, Irrigation System, Lighting, Outdoor Grill
- Roof
- Metal, Shingle
- Foundation
- Slab
- Pool
- Private
- Pool Type
- Child Safety Fence, Gunite, In Ground
- Garage Carport
- 2 Car Carport
- Garage Features
- Covered, Driveway, Guest, Oversized, Workshop in Garage
- Elementary School
- Vineland Elementary
- Middle School
- L.A. Ainger Middle
- High School
- Lemon Bay High
- Water Name
- Oyster Creek
- Water Extras
- Bridges - Fixed, Dock - Slip Deeded On-Site, Dock - Wood, Dock w/Electric, Dock w/Water Supply, Lift - Covered, No Wake Zone
- Water View
- Canal, Creek
- Water Access
- Bay/Harbor, Canal - Saltwater, Creek, Gulf/Ocean, Gulf/Ocean to Bay, Intracoastal Waterway
- Water Frontage
- Canal - Saltwater
- Pets
- Allowed
- Flood Zone Code
- AE
- Parcel ID
- 412008426009
- Legal Description
- GCT 002 0000 0028 GROVE CITY TERR UN 2 LT 28 342/353 DC820/1295 958/1299 1308/1535 1579/1111 3165/1076 CT3479/1222 3502/531
Mortgage Calculator
Listing courtesy of PARADISE EXCLUSIVE INC. Selling Office: THE BRC GROUP, LLC.
StellarMLS is the source of this information via Internet Data Exchange Program. All listing information is deemed reliable but not guaranteed and should be independently verified through personal inspection by appropriate professionals. Listings displayed on this website may be subject to prior sale or removal from sale. Availability of any listing should always be independently verified. Listing information is provided for consumer personal, non-commercial use, solely to identify potential properties for potential purchase. All other use is strictly prohibited and may violate relevant federal and state law. Data last updated on
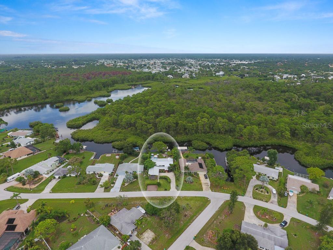
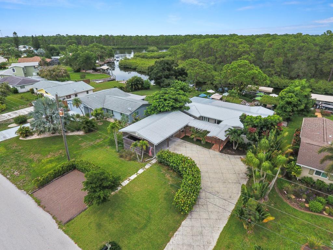
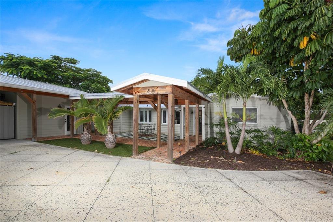
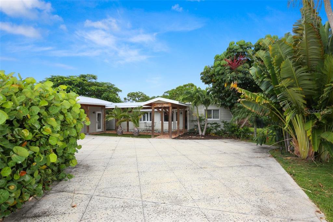
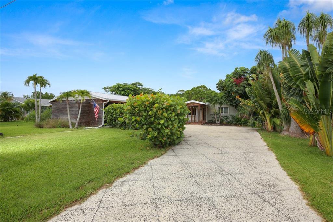
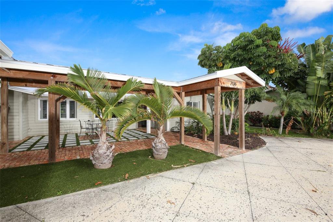
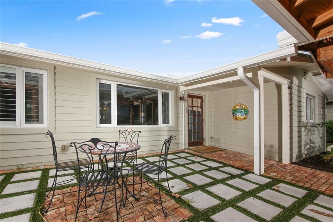
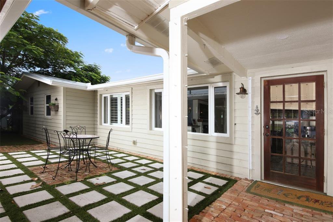
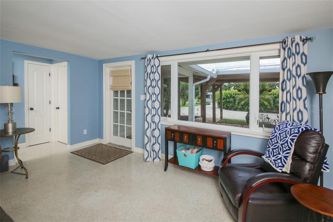
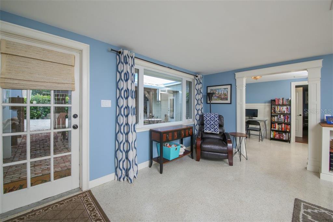
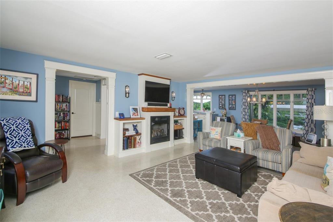
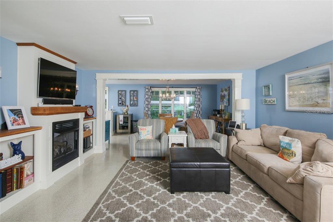
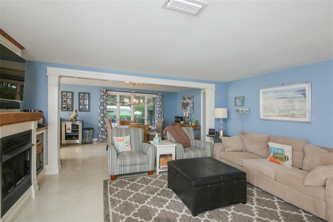
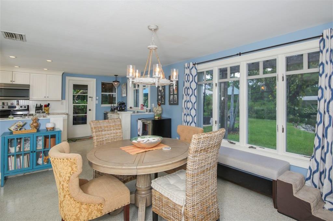
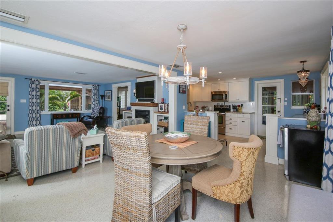
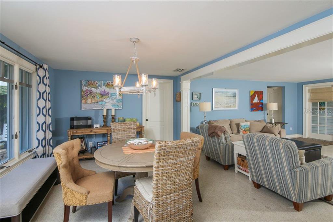
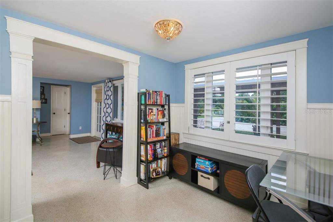
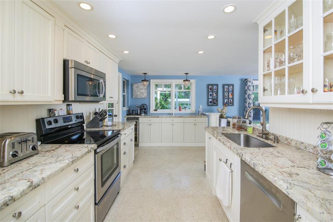
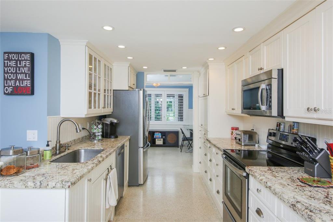
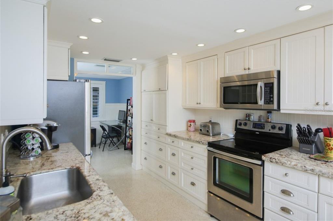


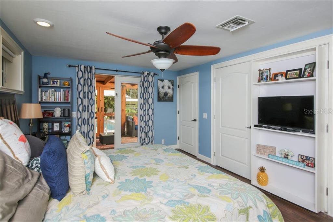
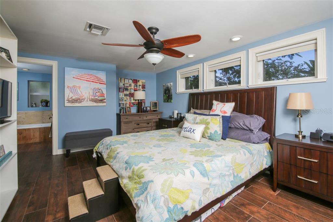
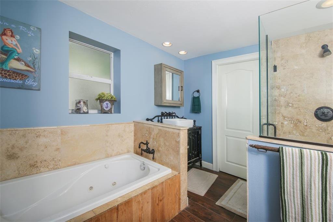
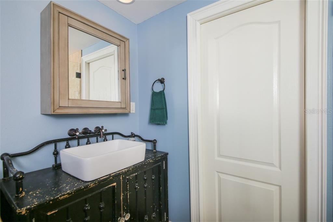
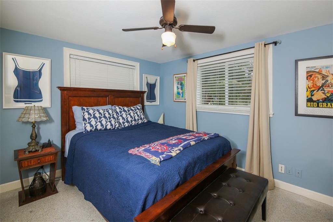
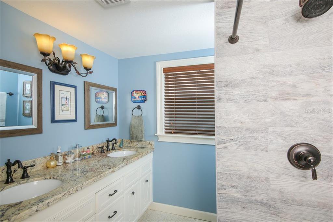

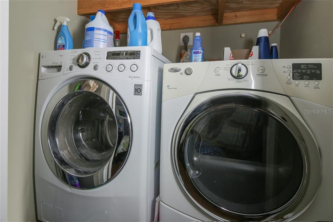
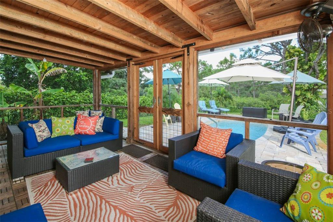
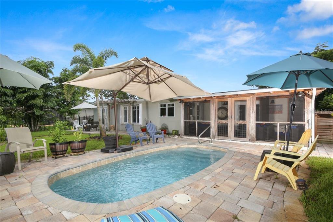
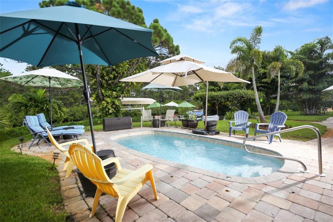
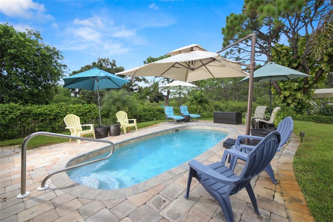
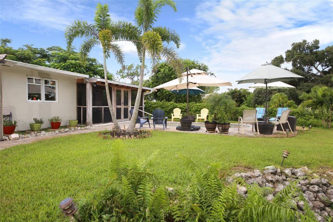
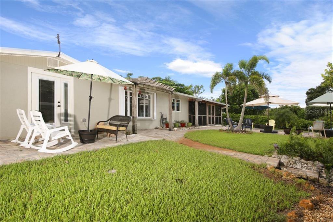
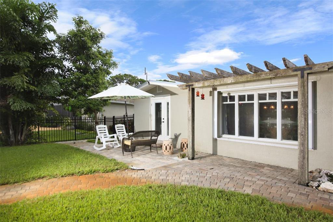

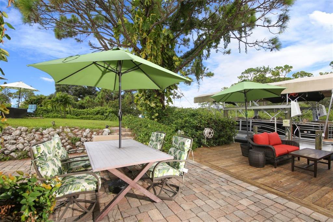
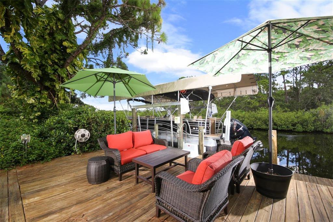
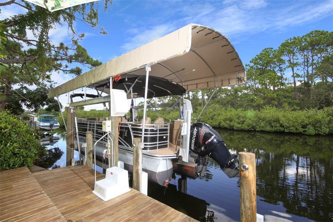
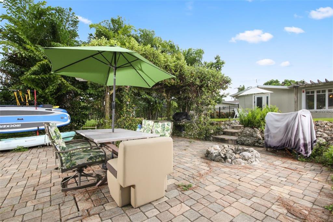
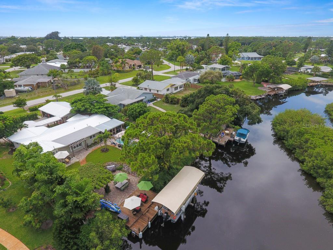

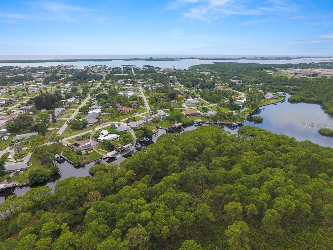

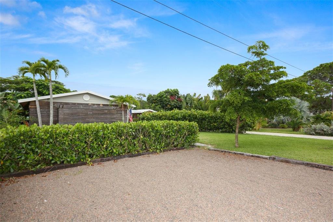
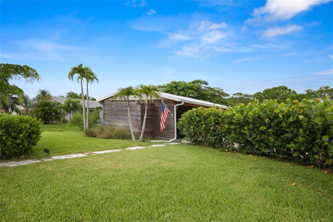
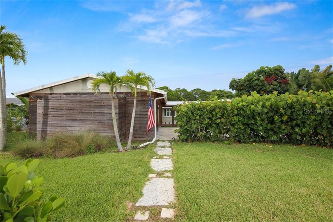
/t.realgeeks.media/thumbnail/iffTwL6VZWsbByS2wIJhS3IhCQg=/fit-in/300x0/u.realgeeks.media/livebythegulf/web_pages/l2l-banner_800x134.jpg)