103 Fairway Road, Rotonda West, FL 33947
- $274,000
- 3
- BD
- 2
- BA
- 1,819
- SqFt
- Sold Price
- $274,000
- List Price
- $279,000
- Status
- Sold
- Closing Date
- Jun 28, 2019
- MLS#
- D6107353
- Property Style
- Single Family
- Architectural Style
- Contemporary
- Year Built
- 1992
- Bedrooms
- 3
- Bathrooms
- 2
- Living Area
- 1,819
- Lot Size
- 9,599
- Acres
- 0.22
- Total Acreage
- Up to 10, 889 Sq. Ft.
- Legal Subdivision Name
- Rotonda West Pinehurst
- Community Name
- Rotonda West Pinehurst
- MLS Area Major
- Rotonda West
Property Description
**Warm & inviting* Come and enjoy this heated pool home overlooking mature landscaping, gardens & canal! Some of the home features are: Open & split bedroom floor plan with great room, dining room, well situated kitchen to entertain family & friends with updated granite countertops, wood cabinets, stainless steel appliances, closet pantry & breakfast bar. Newer paint & flooring through out! Separate laundry room with newly installed cabinets allow for extra storage. Luxury master en suite has large walk in closet, dual sinks, walk in tile shower and sliding doors that open up into the covered lanai area. Panoramic views of the backyard from the family room. 8 foot sliding glass wall doors allow in ample natural light & fresh air! Guest bath has tub & shower. NEW in 2018 pool heater, pool pump & Wet Edge Signature Pebble Stone pool surfacing. **Notice the dolphins** New in 2015-A/C, 2013-hot water heater. From the moment you walk into the screened front entry, through the double french doors, your eyes will be drawn into the tropical oasis of the backyard! Enjoy your morning coffee on the lanai listening to and watching the exotic birds & wildlife the canal view offers. The backyard also offers AMAZING sunsets. Located in the desirable golfing community of Rotonda West. Close to beaches, restaurants, bike trails & more. It’s hard to list all the indoor and outdoor features of this stunning home. Schedule a tour today! Check out the youtube video & virtual tour.
Additional Information
- Taxes
- $3779
- Minimum Lease
- No Minimum
- HOA Fee
- $190
- HOA Payment Schedule
- Annually
- Maintenance Includes
- Management, Recreational Facilities
- Location
- Level, Paved
- Community Features
- Deed Restrictions, Fishing, Golf, Golf Community
- Property Description
- One Story
- Zoning
- RSF5
- Interior Layout
- Cathedral Ceiling(s), Ceiling Fans(s), High Ceilings, Kitchen/Family Room Combo, L Dining, Open Floorplan, Solid Wood Cabinets, Split Bedroom, Stone Counters, Thermostat, Vaulted Ceiling(s), Walk-In Closet(s), Window Treatments
- Interior Features
- Cathedral Ceiling(s), Ceiling Fans(s), High Ceilings, Kitchen/Family Room Combo, L Dining, Open Floorplan, Solid Wood Cabinets, Split Bedroom, Stone Counters, Thermostat, Vaulted Ceiling(s), Walk-In Closet(s), Window Treatments
- Floor
- Carpet, Ceramic Tile, Tile
- Appliances
- Convection Oven, Dishwasher, Disposal, Dryer, Electric Water Heater, Ice Maker, Microwave, Range, Refrigerator, Washer
- Utilities
- Cable Connected, Electricity Connected, Public, Sprinkler Recycled, Street Lights
- Heating
- Central, Electric
- Air Conditioning
- Central Air, Humidity Control
- Exterior Construction
- Block, Stucco
- Exterior Features
- French Doors, Hurricane Shutters, Irrigation System, Rain Gutters, Sliding Doors
- Roof
- Shingle
- Foundation
- Slab
- Pool
- Private
- Pool Type
- Gunite, Heated, In Ground, Screen Enclosure
- Garage Carport
- 2 Car Garage
- Garage Spaces
- 2
- Garage Features
- Driveway, Garage Door Opener, Off Street
- Garage Dimensions
- 20x21
- Elementary School
- Vineland Elementary
- Middle School
- L.A. Ainger Middle
- High School
- Lemon Bay High
- Water View
- Canal
- Water Access
- Canal - Freshwater
- Water Frontage
- Canal - Freshwater
- Pets
- Allowed
- Flood Zone Code
- 10AE
- Parcel ID
- 412023206005
- Legal Description
- RPH 000 0000 0445 ROTONDA WEST PINEHURST LT 445 1191/297 CD1192/822 1223/1644 1375/514 1483/693 1718/1800 1973/1503 2144/763 AFF2144/788 AFF2144/789 CT3924/965 4019/1737 4190/907
Mortgage Calculator
Listing courtesy of COLDWELL BANKER SUNSTAR REALTY. Selling Office: RE/MAX ALLIANCE GROUP.
StellarMLS is the source of this information via Internet Data Exchange Program. All listing information is deemed reliable but not guaranteed and should be independently verified through personal inspection by appropriate professionals. Listings displayed on this website may be subject to prior sale or removal from sale. Availability of any listing should always be independently verified. Listing information is provided for consumer personal, non-commercial use, solely to identify potential properties for potential purchase. All other use is strictly prohibited and may violate relevant federal and state law. Data last updated on
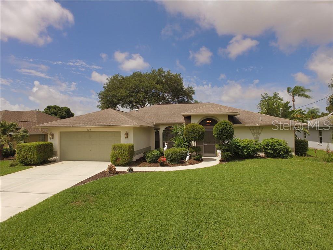
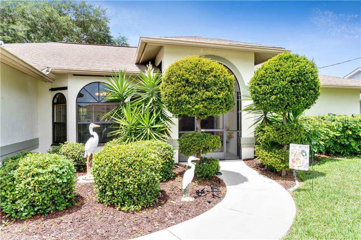
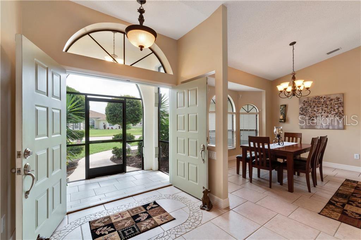
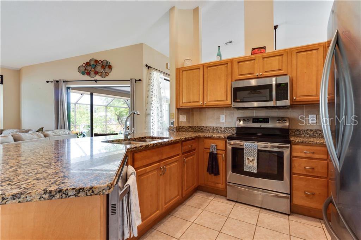
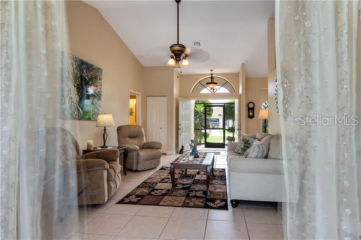
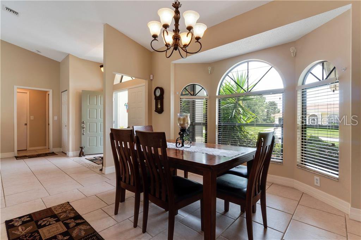
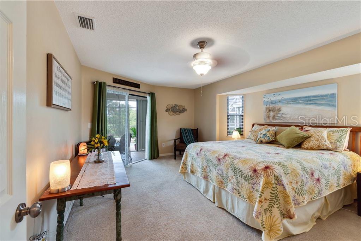
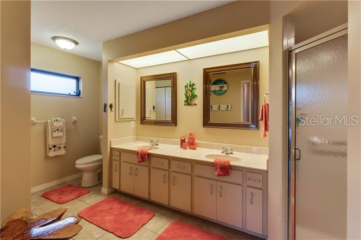
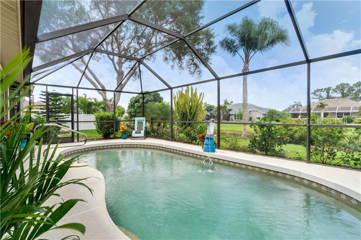
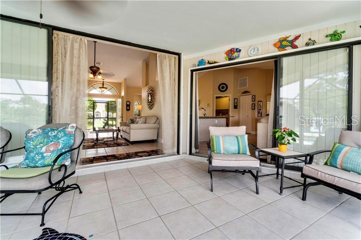
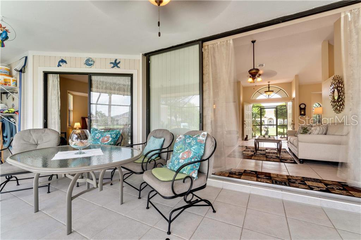
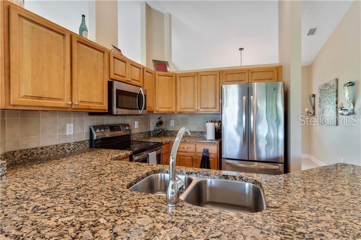
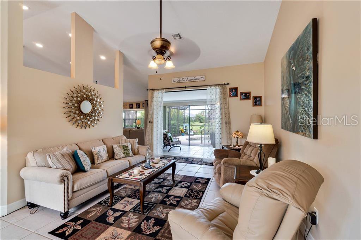
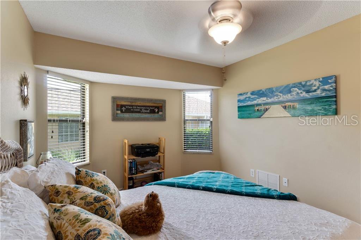

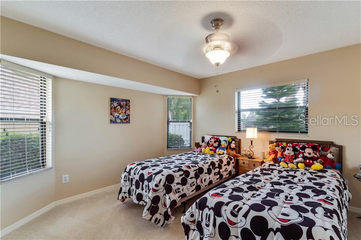

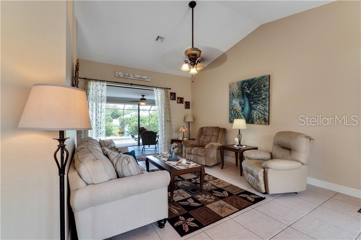
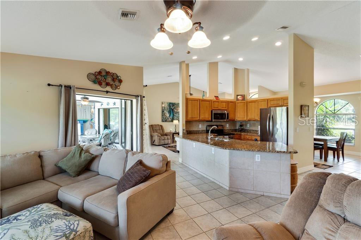

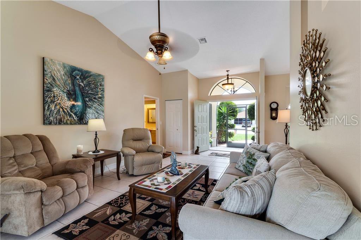

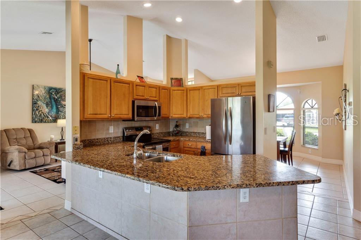
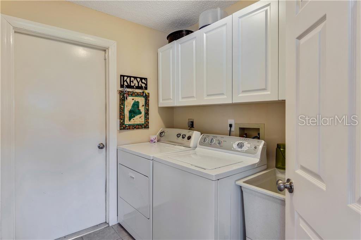
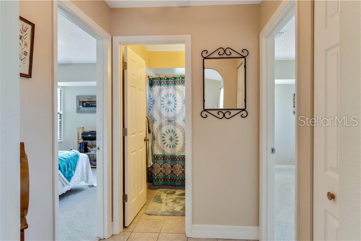
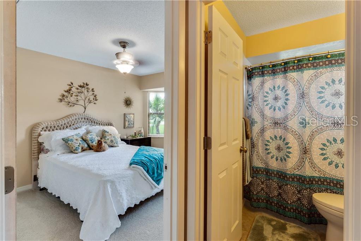
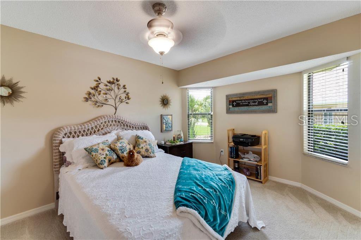
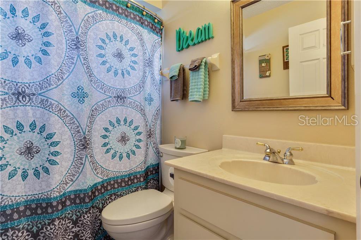
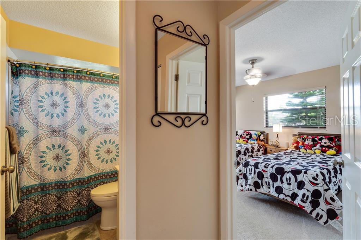
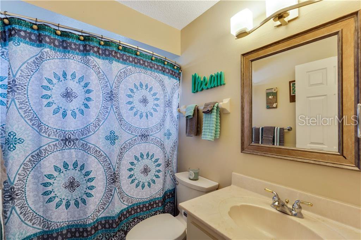
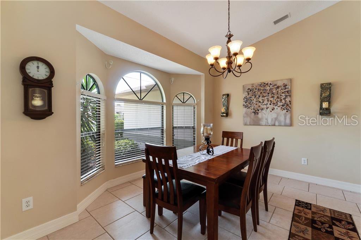
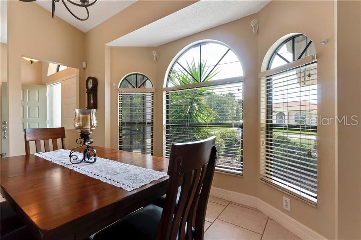
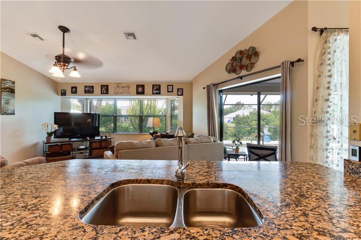
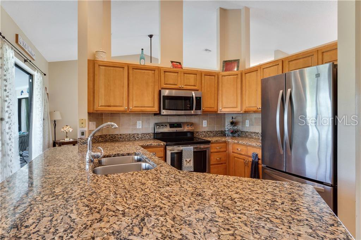

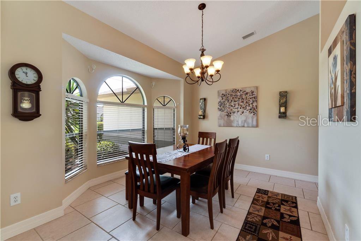
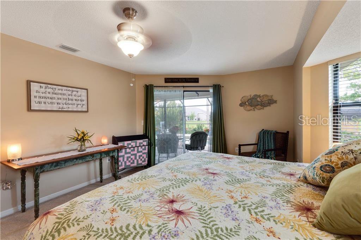
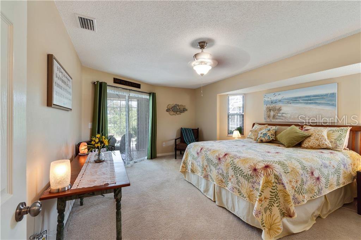
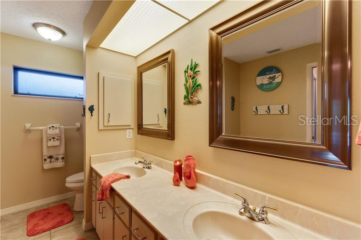
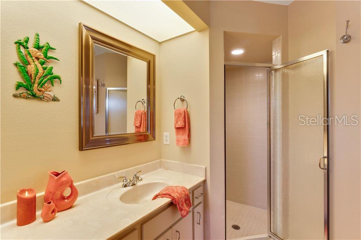
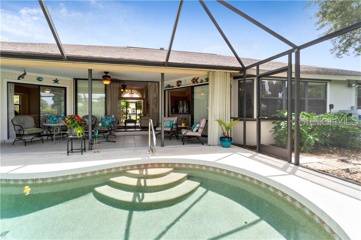
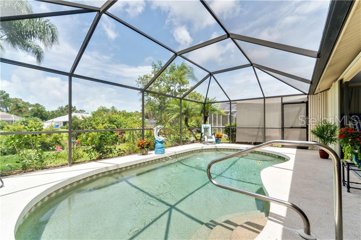
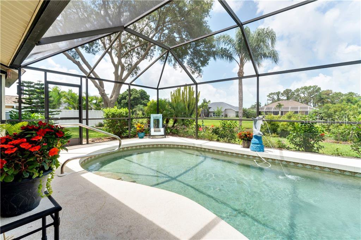
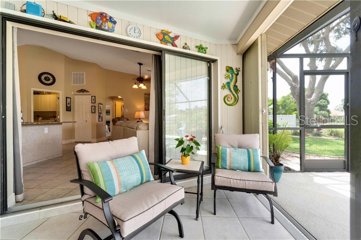
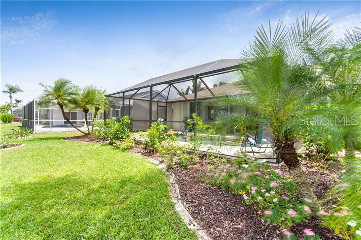
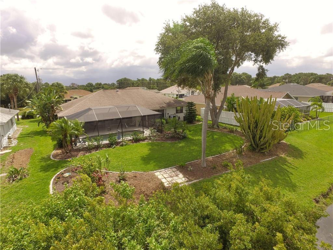
/t.realgeeks.media/thumbnail/iffTwL6VZWsbByS2wIJhS3IhCQg=/fit-in/300x0/u.realgeeks.media/livebythegulf/web_pages/l2l-banner_800x134.jpg)