15144 Spanish Point Drive, Port Charlotte, FL 33981
- $494,694
- 3
- BD
- 2.5
- BA
- 2,361
- SqFt
- Sold Price
- $494,694
- List Price
- $499,694
- Status
- Sold
- Closing Date
- Jul 31, 2019
- MLS#
- D6107226
- Property Style
- Single Family
- Architectural Style
- Florida
- New Construction
- Yes
- Year Built
- 2019
- Bedrooms
- 3
- Bathrooms
- 2.5
- Baths Half
- 1
- Living Area
- 2,361
- Lot Size
- 13,032
- Acres
- 0.30
- Total Acreage
- 1/4 Acre to 21779 Sq. Ft.
- Legal Subdivision Name
- Harbor West
- MLS Area Major
- Port Charlotte
Property Description
Under Construction. HARBOR WEST IS THE NEWEST LUXURY COMMUNITY IN SOUTH GULF COVE. THESE HOMES WILL BE COMPLETED BY 07/01/2019. DON'T MISS THIS OPPORTUNITY. ENJOY THIS GATED, WATERFRONT, MAINTENANCE FREE BOATING PARADISE ON SAILBOAT WATERFRONT! LOW HOA FEES. HARBOR WEST IS THE CLOSEST ACCESS TO OPEN WATER IN SOUTH GULF COVE! NO BRIDGES! THIS EXQUISITE COMMUNITY BOASTS NINE EXECUTIVE AND ESTATE MODELS TO SELECT FROM. MANY STANDARD QUALITY UPGRADES INCLUDING GRANITE, STAINLESS STEEL APPLIANCES AND CROWN MOLDING. MINUTES TO BEACHES AND MANY LOCAL ATTRACTIONS. LENNAR IS A TRUSTED LEADING QUALITY BUILDER FOR OVER 65 YEARS. A MUST SEE!!!
Additional Information
- Minimum Lease
- 1 Month
- HOA Fee
- $198
- HOA Payment Schedule
- Monthly
- Maintenance Includes
- Maintenance Grounds, Management, Private Road, Security
- Location
- FloodZone, In County, Near Golf Course, Near Marina, Near Public Transit, Oversized Lot, Sidewalk, Paved
- Community Features
- Gated, Irrigation-Reclaimed Water, Sidewalks, Waterfront, No Deed Restriction, Gated Community
- Property Description
- One Story
- Interior Layout
- Built in Features, Coffered Ceiling(s), Crown Molding, Eat-in Kitchen, High Ceilings, In Wall Pest System, Kitchen/Family Room Combo, Open Floorplan, Pest Guard System, Solid Wood Cabinets, Split Bedroom, Stone Counters, Tray Ceiling(s), Walk-In Closet(s), Window Treatments
- Interior Features
- Built in Features, Coffered Ceiling(s), Crown Molding, Eat-in Kitchen, High Ceilings, In Wall Pest System, Kitchen/Family Room Combo, Open Floorplan, Pest Guard System, Solid Wood Cabinets, Split Bedroom, Stone Counters, Tray Ceiling(s), Walk-In Closet(s), Window Treatments
- Floor
- Granite, Tile
- Appliances
- Built-In Oven, Cooktop, Dishwasher, Disposal, Dryer, Electric Water Heater, Exhaust Fan, Ice Maker, Microwave, Refrigerator, Washer
- Utilities
- Cable Available, Electricity Connected, Propane, Public, Sewer Connected, Sprinkler Meter, Sprinkler Recycled, Street Lights, Underground Utilities
- Heating
- Central, Electric
- Air Conditioning
- Central Air
- Exterior Construction
- Block, Stone, Stucco
- Exterior Features
- Hurricane Shutters, Irrigation System, Lighting, Rain Gutters, Sidewalk, Sliding Doors, Sprinkler Metered, Storage
- Roof
- Tile
- Foundation
- Slab
- Pool
- Private
- Pool Type
- Gunite, Heated, In Ground, Lighting, Screen Enclosure
- Garage Carport
- 3 Car Garage
- Garage Spaces
- 3
- Garage Features
- Split Garage
- Garage Dimensions
- 27x21
- Water Name
- Interceptor Lagoon
- Water Extras
- Bridges - No Fixed Bridges, Sailboat Water
- Water View
- Canal
- Water Access
- Bay/Harbor, Canal - Saltwater, Gulf/Ocean, Gulf/Ocean to Bay
- Water Frontage
- Canal - Saltwater
- Pets
- Not allowed
- Flood Zone Code
- AE
- Parcel ID
- 412011327018
- Legal Description
- HARBOR WEST LT 57
Mortgage Calculator
Listing courtesy of RE/MAX ANCHOR. Selling Office: RE/MAX PALM REALTY.
StellarMLS is the source of this information via Internet Data Exchange Program. All listing information is deemed reliable but not guaranteed and should be independently verified through personal inspection by appropriate professionals. Listings displayed on this website may be subject to prior sale or removal from sale. Availability of any listing should always be independently verified. Listing information is provided for consumer personal, non-commercial use, solely to identify potential properties for potential purchase. All other use is strictly prohibited and may violate relevant federal and state law. Data last updated on
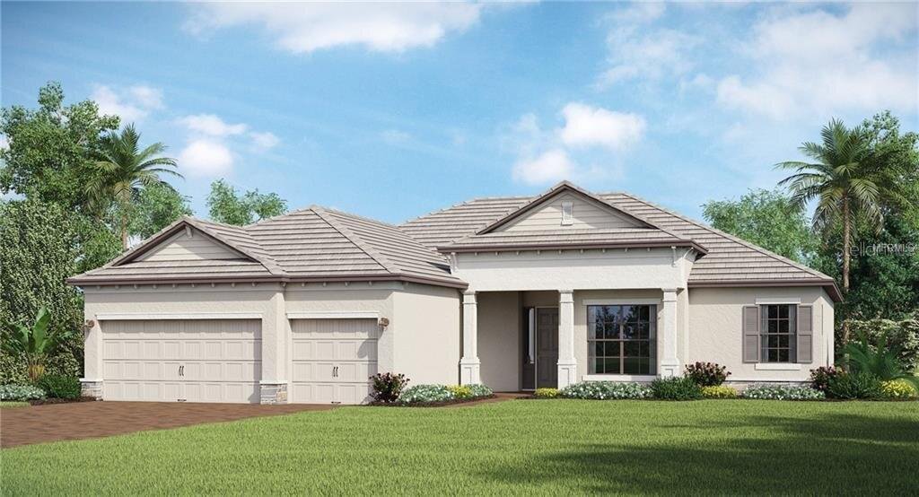
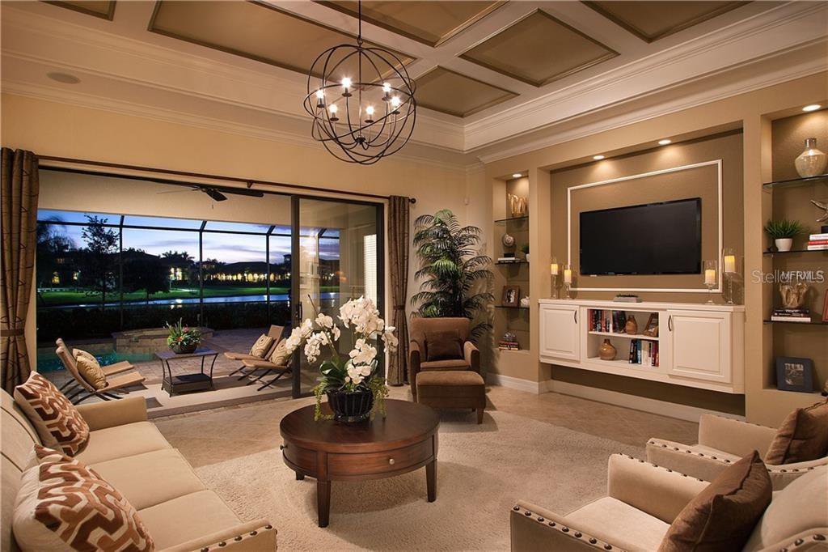
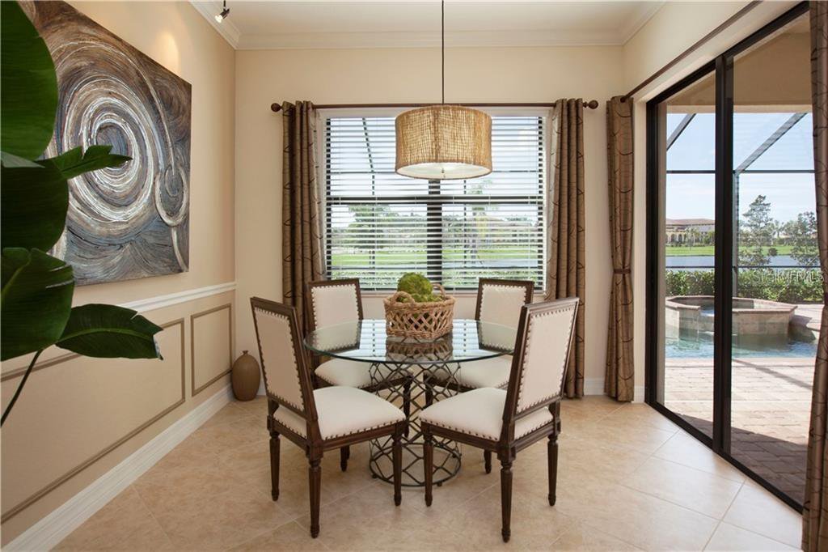
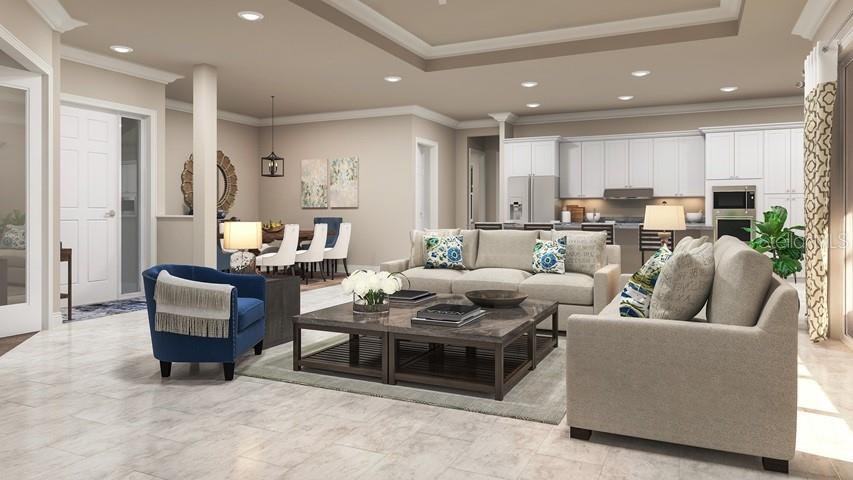
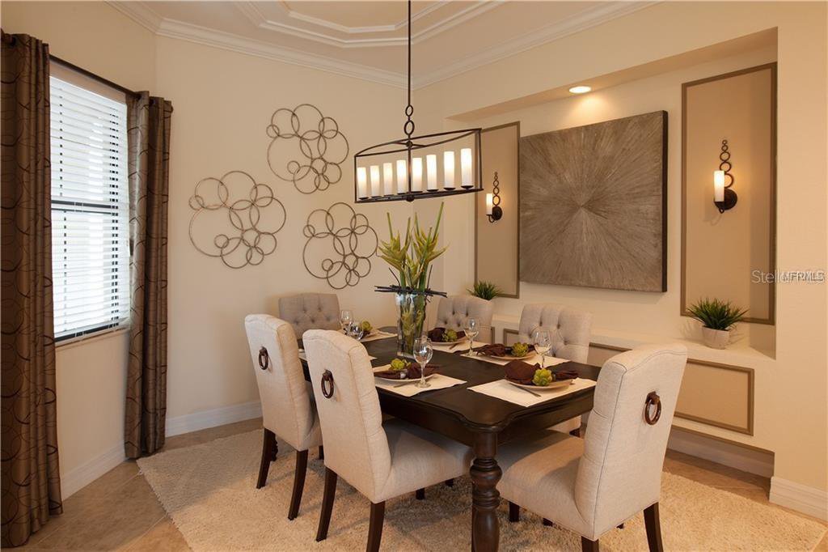
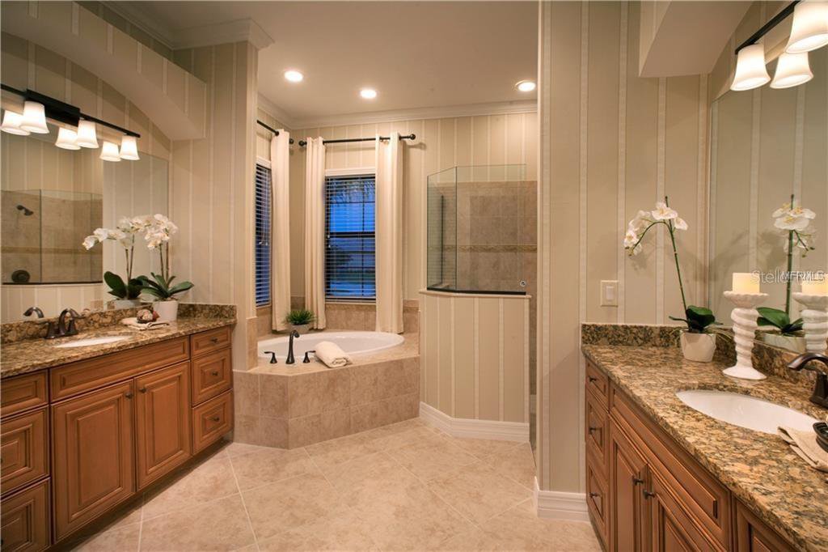
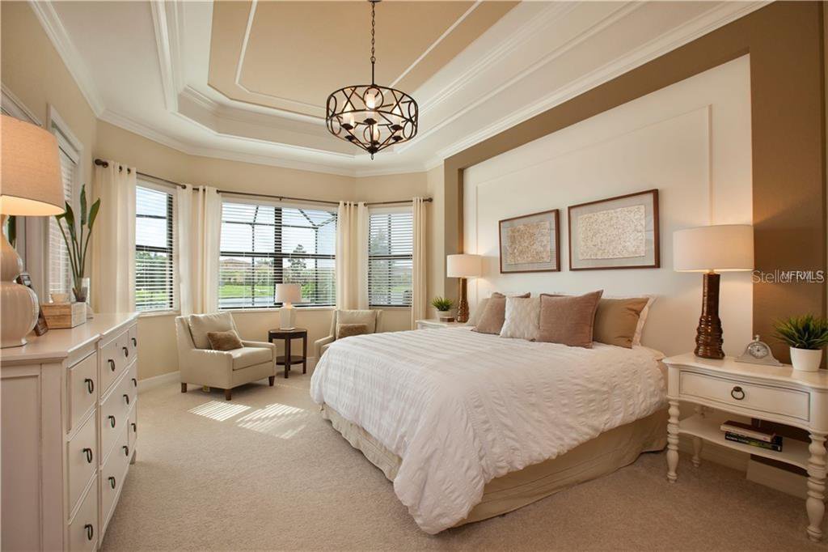
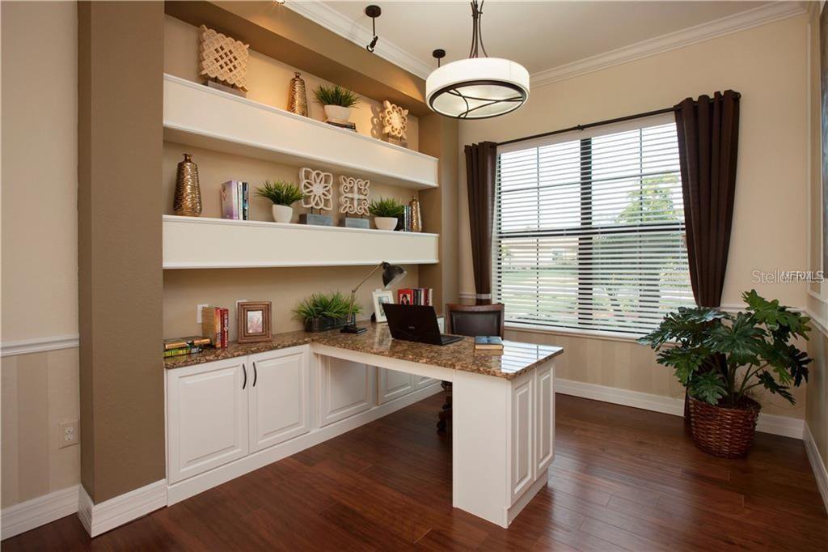
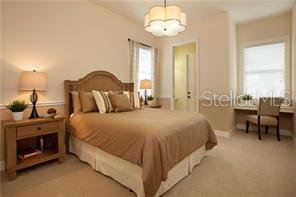
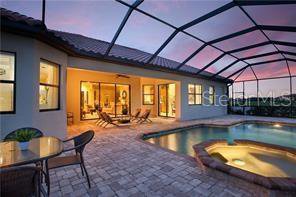

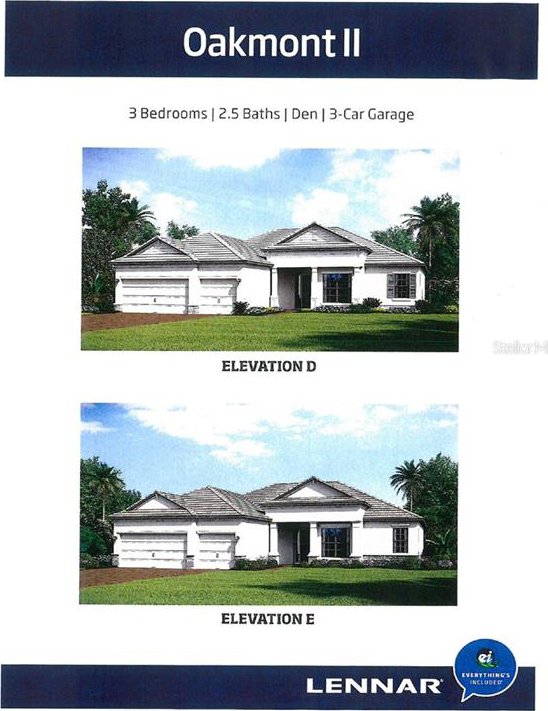
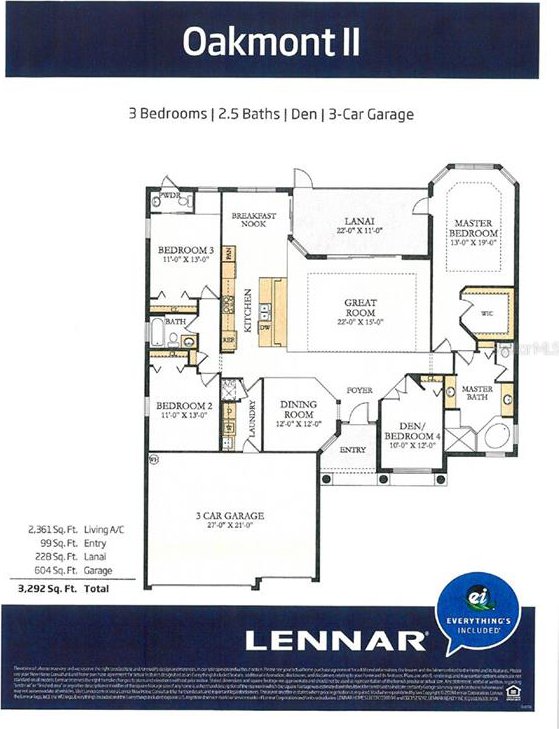
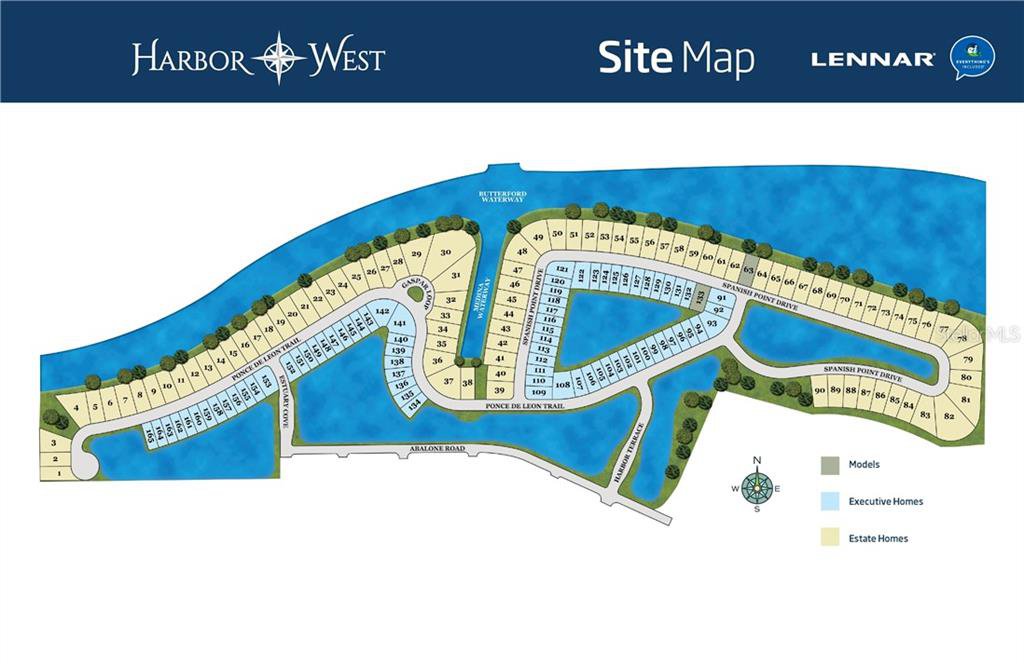
/t.realgeeks.media/thumbnail/iffTwL6VZWsbByS2wIJhS3IhCQg=/fit-in/300x0/u.realgeeks.media/livebythegulf/web_pages/l2l-banner_800x134.jpg)