18135 Windswept Avenue, Port Charlotte, FL 33948
- $252,500
- 2
- BD
- 2
- BA
- 1,901
- SqFt
- Sold Price
- $252,500
- List Price
- $249,900
- Status
- Sold
- Closing Date
- Dec 04, 2019
- MLS#
- D6107111
- Property Style
- Single Family
- Architectural Style
- Florida
- Year Built
- 1981
- Bedrooms
- 2
- Bathrooms
- 2
- Living Area
- 1,901
- Lot Size
- 22,990
- Acres
- 0.53
- Total Acreage
- 1/4 Acre to 21779 Sq. Ft.
- Legal Subdivision Name
- Port Charlotte Sec 021
- Community Name
- Other-No Subdivision
- MLS Area Major
- Port Charlotte
Property Description
Screened-in foyer greets you as you enter this delightful two bedroom, two bath ranch home situated on a double lot. The new kitchen was well designed including a nice variety of wood cabinets complimented by granite countertops. Two full length pantry cupboards lend additional storage space. The island in the middle includes seating for casual meals along with extra storage underneath. Updated stainless steel appliances are the final touches to this beautiful kitchen. The dining/living area include a woodburning fireplace and patio doors that open onto the lovely pool and lanai area. The master bedroom Includes a peaceful seating area and luxurious master bath. The guest bedroom also has a private bath. The one car garage is the home to another versatile room at the rear which doubles as a den/office/3rd bedroom/workshop or great for extra storage. Whatever fits your needs. To the left of this home is another lot fully fenced. So much is offered with this home. A BONUS IS 'X' FLOOD ZONE! Extras with this home: Storage Shed, NEW ROOF, NEW KITCHEN, EXTRA LOT (See map attached to listing). This property is located in a quiet, peaceful neighborhood yet minutes away from the mall, schools and medical facilities. Don't miss out on this home! PLEASE NOTE: ALL KITCHEN APPLIANCES ARE INCLUDED. No Washer & Dryer. Irrigation System in Place but not functional. Hurricane shutters in garage but have not been fitted to the windows on the home.
Additional Information
- Taxes
- $2472
- Community Features
- No Deed Restriction
- Property Description
- One Story
- Zoning
- RSF3.5
- Interior Layout
- Ceiling Fans(s), Eat-in Kitchen, Living Room/Dining Room Combo, Solid Wood Cabinets, Split Bedroom, Stone Counters, Window Treatments
- Interior Features
- Ceiling Fans(s), Eat-in Kitchen, Living Room/Dining Room Combo, Solid Wood Cabinets, Split Bedroom, Stone Counters, Window Treatments
- Floor
- Carpet, Ceramic Tile
- Appliances
- Dishwasher, Electric Water Heater, Microwave, Range, Refrigerator
- Utilities
- Cable Connected, Electricity Connected
- Heating
- Central, Electric
- Air Conditioning
- Central Air
- Exterior Construction
- Block, Stucco
- Exterior Features
- Fence, Sliding Doors
- Roof
- Shingle
- Foundation
- Slab
- Pool
- Private
- Pool Type
- Fiberglass, In Ground
- Garage Carport
- 1 Car Garage
- Garage Spaces
- 1
- Garage Features
- Circular Driveway, Driveway, Workshop in Garage
- Garage Dimensions
- 10x24
- Middle School
- Murdock Middle
- High School
- Port Charlotte High
- Flood Zone Code
- X
- Parcel ID
- 402218179001
- Legal Description
- PCH 021 0354 0019 PORT CHARLOTTE SEC21 BLK354 LTS 19 & 20 155/145 645/1448 646/2196796/1473 906/418 963/603 1114/440 L/E1320/1907 1657/1946 2058/2962609/1674 CT3891/1055 3948/1486
Mortgage Calculator
Listing courtesy of BRETT BARBER & COMPANY REAL ES. Selling Office: RE/MAX PALM REALTY.
StellarMLS is the source of this information via Internet Data Exchange Program. All listing information is deemed reliable but not guaranteed and should be independently verified through personal inspection by appropriate professionals. Listings displayed on this website may be subject to prior sale or removal from sale. Availability of any listing should always be independently verified. Listing information is provided for consumer personal, non-commercial use, solely to identify potential properties for potential purchase. All other use is strictly prohibited and may violate relevant federal and state law. Data last updated on
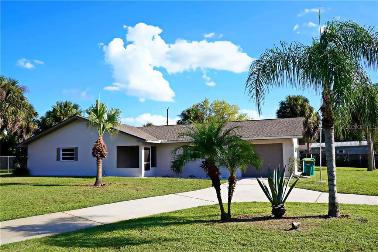
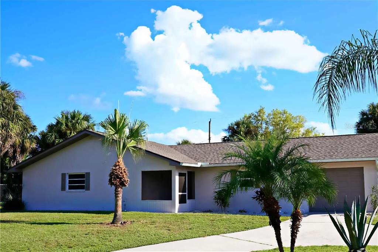
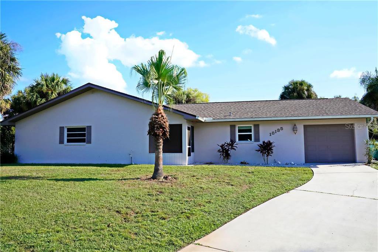
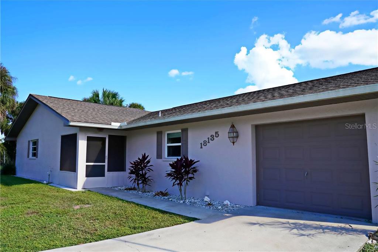
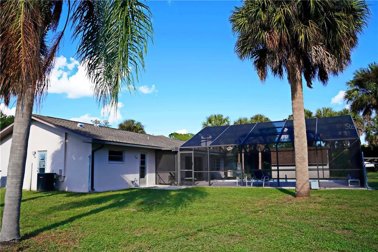
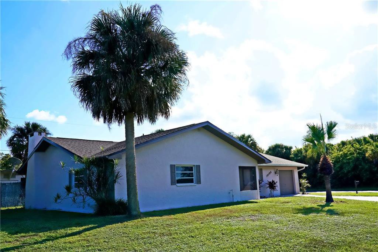
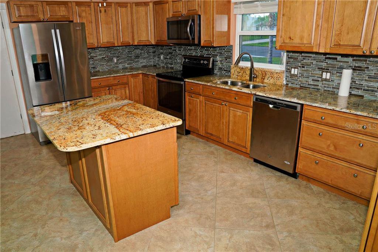
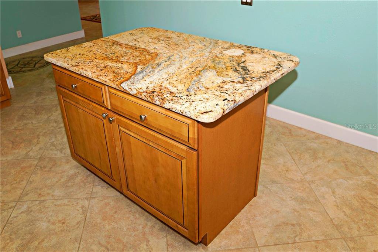
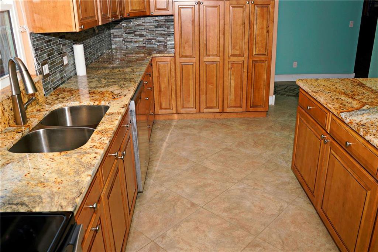
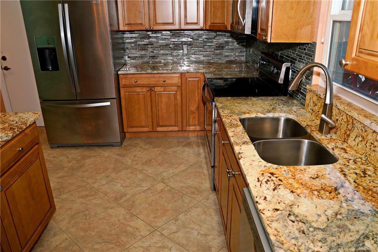
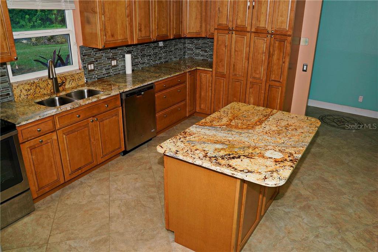

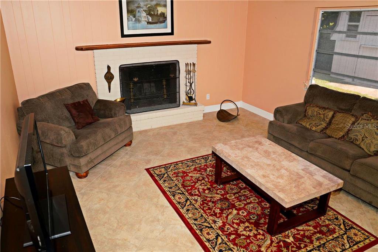

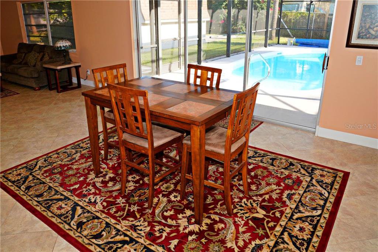
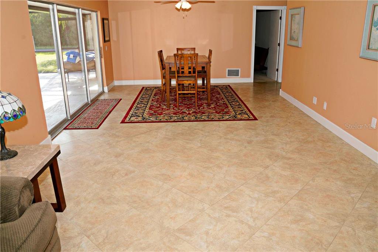
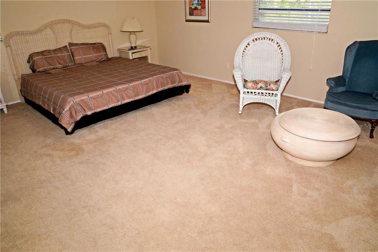
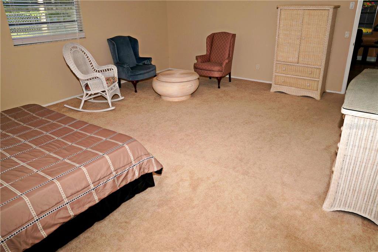
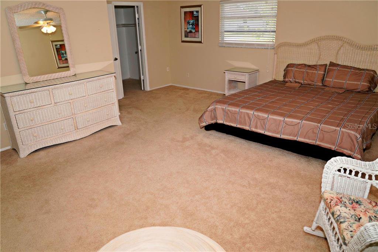
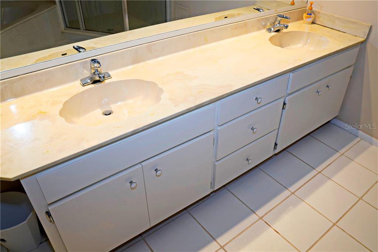
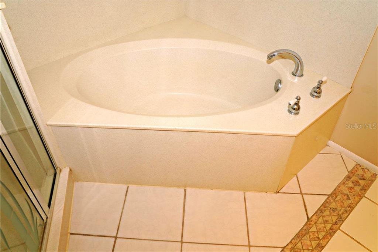
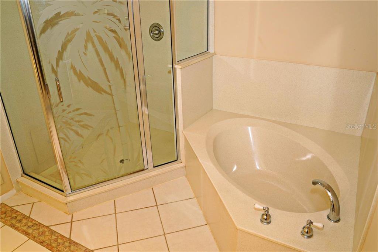
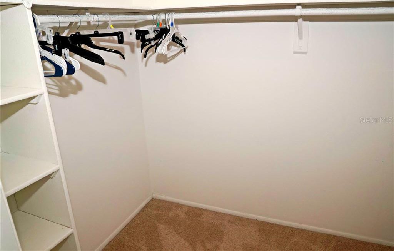
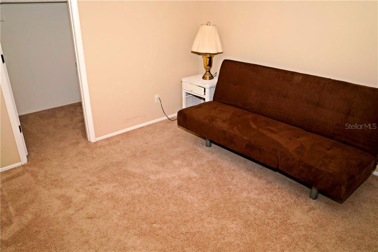
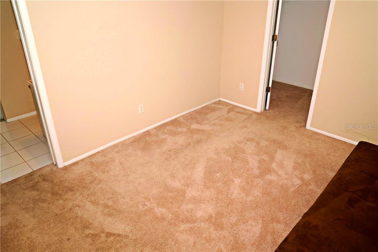
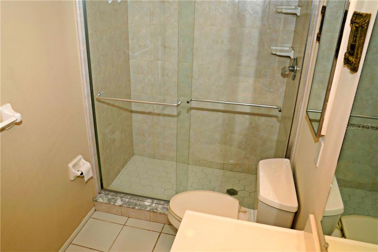
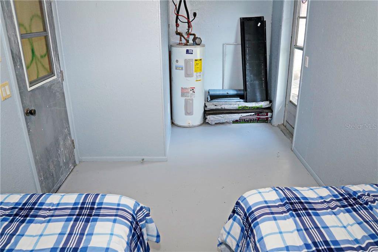
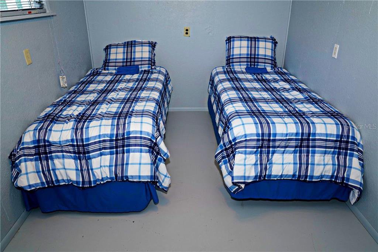
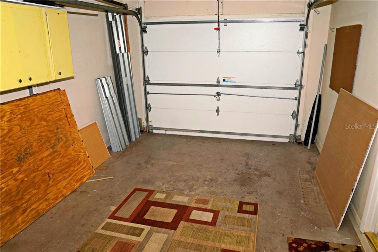
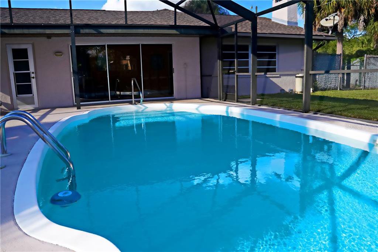
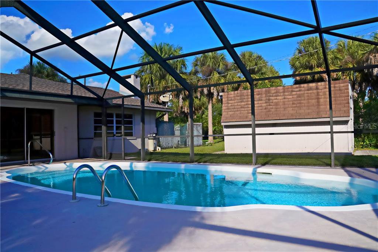
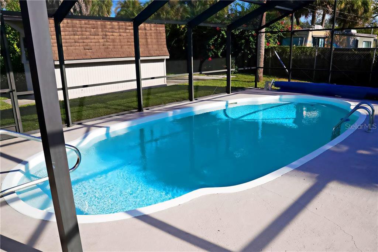
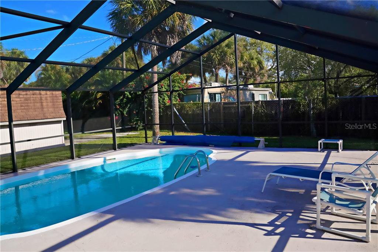


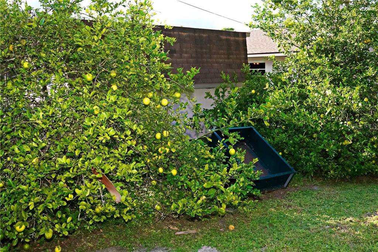
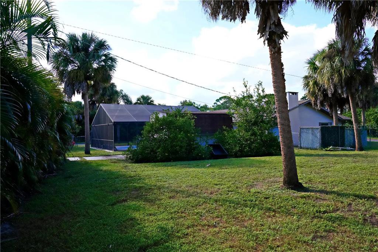
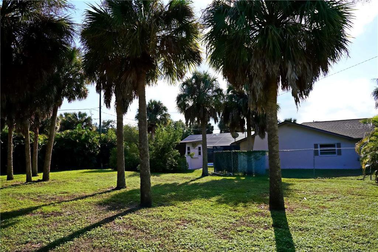
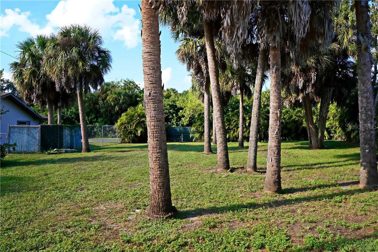

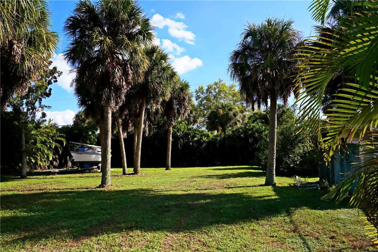
/t.realgeeks.media/thumbnail/iffTwL6VZWsbByS2wIJhS3IhCQg=/fit-in/300x0/u.realgeeks.media/livebythegulf/web_pages/l2l-banner_800x134.jpg)