9374 Key West Street, Port Charlotte, FL 33981
- $629,000
- 3
- BD
- 2
- BA
- 2,506
- SqFt
- Sold Price
- $629,000
- List Price
- $649,000
- Status
- Sold
- Closing Date
- Aug 16, 2019
- MLS#
- D6106567
- Property Style
- Single Family
- Architectural Style
- Florida
- Year Built
- 2016
- Bedrooms
- 3
- Bathrooms
- 2
- Living Area
- 2,506
- Lot Size
- 21,740
- Acres
- 0.49
- Total Acreage
- 1/4 Acre to 21779 Sq. Ft.
- Legal Subdivision Name
- Port Charlotte Sec 081
- Complex/Comm Name
- South Gulf Cove
- Community Name
- Port Charlotte
- MLS Area Major
- Port Charlotte
Property Description
$30,000 Price Reduction!!! Don't Miss this Former BUILDER’S MODEL - Over $200,000 in Upgrades! Waterfront, 4 Car Garage, Saltwater Pool Home Dock, Lift & Detached Garage, Private Oasis 1/2 Acre Lot. Open & Spacious, 10-14’ Ceilings, 16 Seer A/C, Impact Windows & Sliders, Color-Thru Tile Roof, Designer Kitchen w/Level 3 Granite, Wood Cabinetry w/Crown Moulding & Light Rails, Breakfast Bar, Upgraded Appliances: Wall Mount Oven/Microwave combo, 36” Countertop Range, Slide Out Range Hood. Wine Cooler. Manabloc Plumbing, 12 X 24 Italian Tile, 8’ Doors, Coffered Ceilings, Crown Moulding, Pre-Wiring for Data/Video/Sound, Decorator Ceiling Fans & Door Hardware, Custom Window Treatments. Master Suite Features 2 Walk-In Closets, Level 3 Granite w/Moen Faucets, Lg Walk-In Shower w/Dual Shower Heads, Wood Closet Shelving. Laundry Room mirrors the Kitchen Cabinets & Granite with High-End Washer & Dryer. TEAXX Pest Defense System, 10,000 lb Lift, 1300+ sq ft of garage/storage/workshop space + detached garage has 230 sq ft a/c space w/quiet ductless system), Pavered Driveway, Lanai and Walkways to home and dock. Lg Lanai with outdoor cabinets/granite. Caged XLG Saltwater Lap Pool w/ High-Quality Pebble Tec, Screen Enclosure Rated to 160 mph wind. Outdoor Summer Kitchen. Ask Your Agent to Print Upgrade & Features Sheet. Beautiful private location, views straight down the canal, quick & EZ out by boat, close to beaches, parks, shopping & dining. Furniture available, not included in listing price. Beautiful Views!
Additional Information
- Taxes
- $6917
- Minimum Lease
- No Minimum
- Location
- Corner Lot, FloodZone, In County, Oversized Lot
- Community Features
- No Deed Restriction
- Property Description
- One Story
- Zoning
- RSF3.5
- Interior Layout
- Ceiling Fans(s), Coffered Ceiling(s), Crown Molding, High Ceilings, In Wall Pest System, Open Floorplan, Pest Guard System, Solid Wood Cabinets, Split Bedroom, Stone Counters, Tray Ceiling(s), Walk-In Closet(s), Window Treatments
- Interior Features
- Ceiling Fans(s), Coffered Ceiling(s), Crown Molding, High Ceilings, In Wall Pest System, Open Floorplan, Pest Guard System, Solid Wood Cabinets, Split Bedroom, Stone Counters, Tray Ceiling(s), Walk-In Closet(s), Window Treatments
- Floor
- Brick, Carpet, Ceramic Tile, Hardwood
- Appliances
- Bar Fridge, Built-In Oven, Cooktop, Dishwasher, Disposal, Dryer, Microwave, Range Hood, Refrigerator, Washer, Wine Refrigerator
- Utilities
- Mini Sewer, Public, Sprinkler Meter, Sprinkler Well
- Heating
- Central, Electric
- Air Conditioning
- Central Air
- Exterior Construction
- Block, Stucco
- Exterior Features
- Irrigation System, Lighting, Rain Gutters, Sliding Doors
- Roof
- Tile
- Foundation
- Slab
- Pool
- Private
- Pool Type
- Gunite, Heated, In Ground, Salt Water, Screen Enclosure
- Garage Carport
- 4 Car Garage
- Garage Spaces
- 4
- Garage Features
- Garage Door Opener, Guest, Oversized, Workshop in Garage
- Garage Dimensions
- 26x32
- Elementary School
- Myakka River Elementary
- Middle School
- L.A. Ainger Middle
- High School
- Lemon Bay High
- Water Name
- Autry Waterway
- Water Extras
- Dock w/Electric, Lift - Covered, Seawall - Concrete
- Water View
- Canal
- Water Access
- Canal - Saltwater
- Water Frontage
- Canal - Saltwater
- Pets
- Allowed
- Flood Zone Code
- AE
- Parcel ID
- 412122412001
- Legal Description
- PCH 081 4479 0003 PORT CHARLOTTE SEC 81 BLK 4479 LT 3 582/2198 1833/504 2080/349 2539/1 3464/336 CD3899/2140 3899/2141 4059/551 PCH 081 4479 0004 PORT CHARLOTTE SEC 81 BLK 4479 LT 4 1056/1640 DC1928/1601-HS 1928/1602 2080/349 2539/1 3464/338 3899/2140 3899/2141 4059/582
Mortgage Calculator
Listing courtesy of PARADISE EXCLUSIVE INC. Selling Office: PARADISE EXCLUSIVE INC.
StellarMLS is the source of this information via Internet Data Exchange Program. All listing information is deemed reliable but not guaranteed and should be independently verified through personal inspection by appropriate professionals. Listings displayed on this website may be subject to prior sale or removal from sale. Availability of any listing should always be independently verified. Listing information is provided for consumer personal, non-commercial use, solely to identify potential properties for potential purchase. All other use is strictly prohibited and may violate relevant federal and state law. Data last updated on
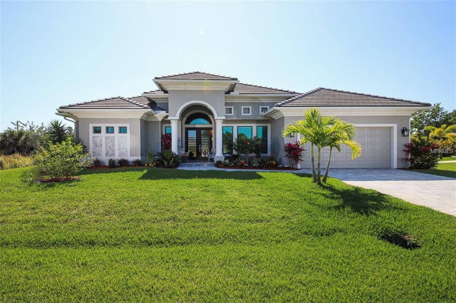
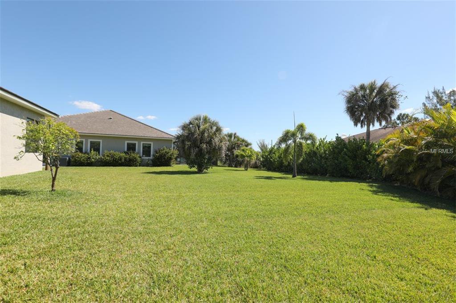
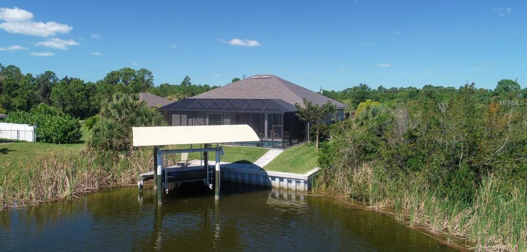
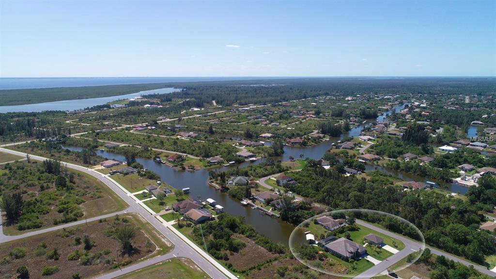
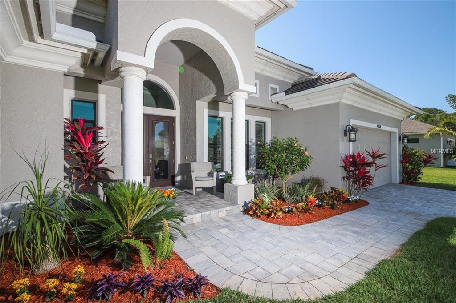

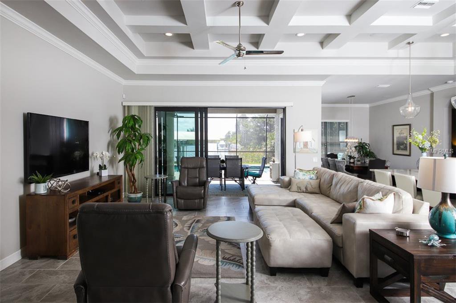
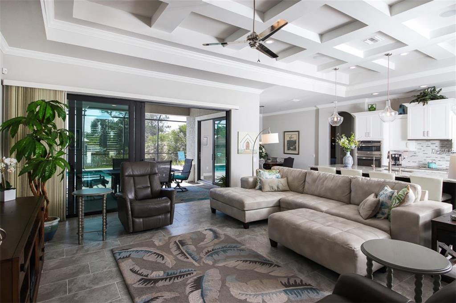
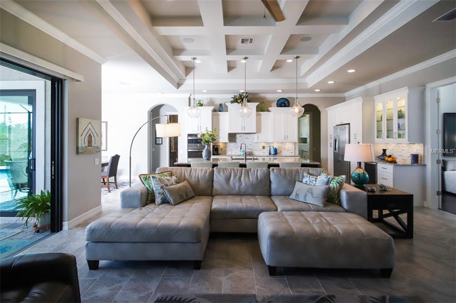
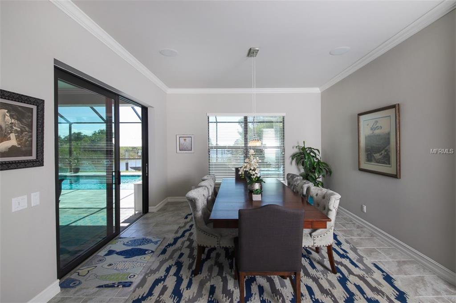
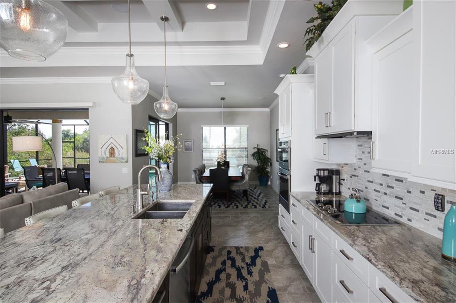
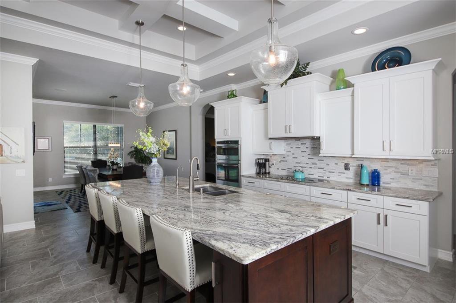
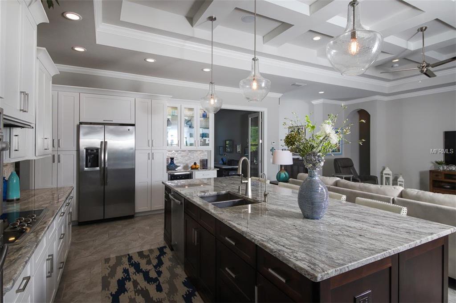
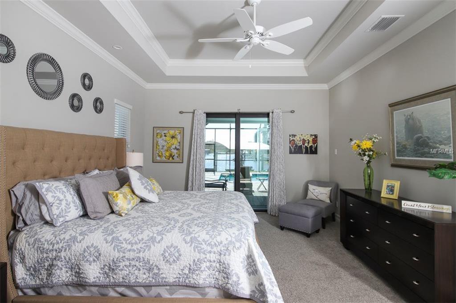

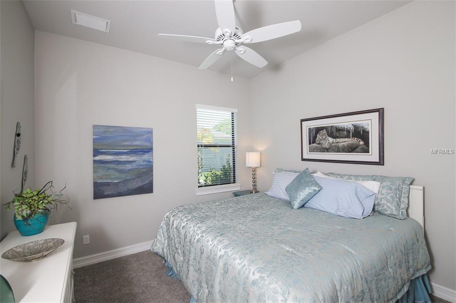
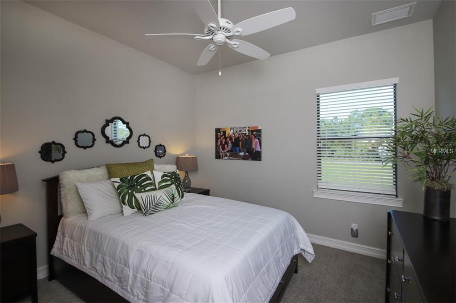
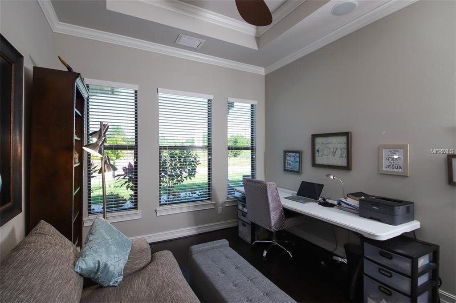
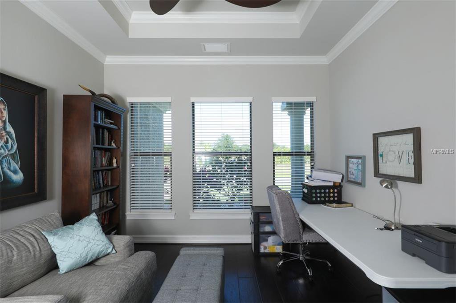
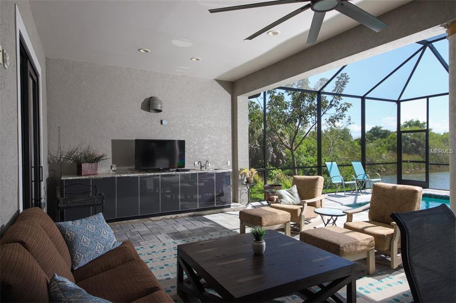
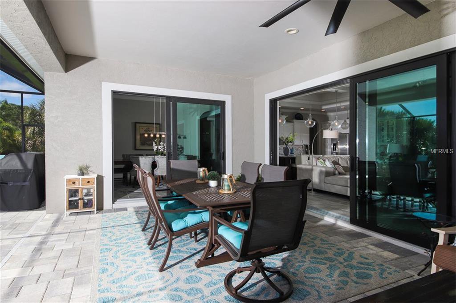
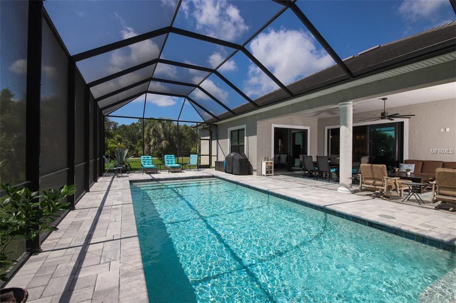
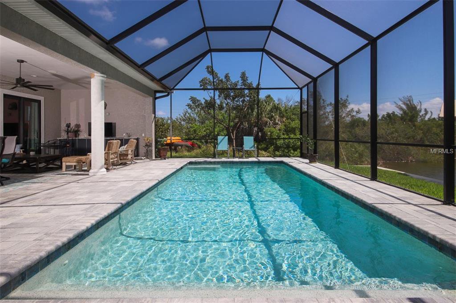
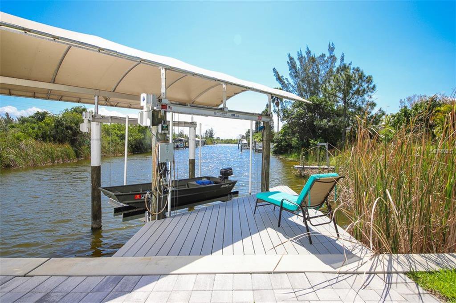
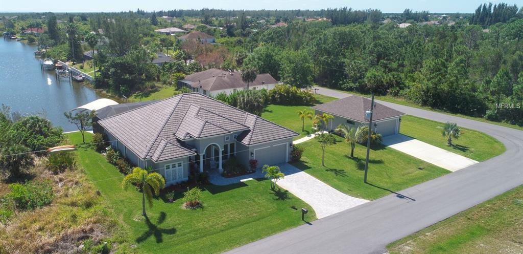
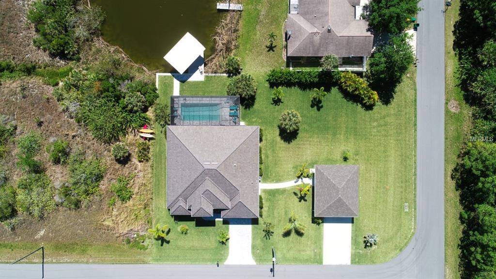
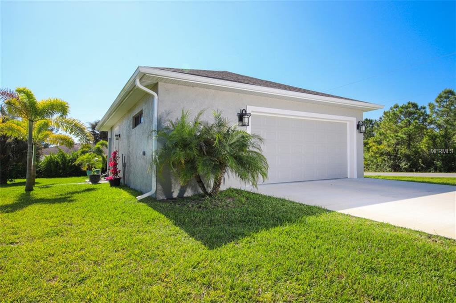

/t.realgeeks.media/thumbnail/iffTwL6VZWsbByS2wIJhS3IhCQg=/fit-in/300x0/u.realgeeks.media/livebythegulf/web_pages/l2l-banner_800x134.jpg)