6481 Thorman Road, Port Charlotte, FL 33981
- $200,000
- 3
- BD
- 2
- BA
- 2,012
- SqFt
- Sold Price
- $200,000
- List Price
- $209,000
- Status
- Sold
- Closing Date
- May 24, 2019
- MLS#
- D6106427
- Property Style
- Single Family
- Architectural Style
- Florida
- Year Built
- 2004
- Bedrooms
- 3
- Bathrooms
- 2
- Living Area
- 2,012
- Lot Size
- 12,271
- Acres
- 0.28
- Total Acreage
- 1/4 Acre to 21779 Sq. Ft.
- Legal Subdivision Name
- Port Charlotte Sec 095
- Complex/Comm Name
- Gardens Of Gulf Cove
- Community Name
- Gardens Of Gulf Cove
- MLS Area Major
- Port Charlotte
Property Description
STOP the car- do not pass by this move in ready home! Built in 2004, this bright, clean and sizeable gem will make the perfect full time or vacation home for your family. The separate yet open floor plan offers many options to make the space your own. Key features include new kitchen appliances and faucet, updated light and fan fixtures in main living areas, split floor plan with generously sized master en-suite including walk in closet, garden tub and separate shower, Southeast facing tiled lanai, 10 X 12 shed, oversize 2 car garage and hurricane shutters. Best of all this lovely home is located in the desirable deed restricted community of Gardens of Gulf Cove. Here you will find underground utilities, public water and sewer and sidewalks on both sides of the street allowing a safe commute throughout the neighborhood. Low annual fees and rich with amenities, this friendly, active community boasts 2 community pools, tennis, pickle ball, bocce, shuffleboard and basketball courts, 2 community centers offering fitness equipment, pool table, community games and social events. Don’t delay- this home in this location will not last long- schedule your showing today!
Additional Information
- Taxes
- $3255
- Minimum Lease
- 1 Month
- HOA Fee
- $333
- HOA Payment Schedule
- Annually
- Maintenance Includes
- Pool, Management, Recreational Facilities
- Location
- Oversized Lot, Sidewalk
- Community Features
- Buyer Approval Required, Deed Restrictions, Pool, Sidewalks, Tennis Courts
- Property Description
- One Story
- Zoning
- RSF3.5
- Interior Layout
- Ceiling Fans(s), Eat-in Kitchen, Kitchen/Family Room Combo, Living Room/Dining Room Combo, Open Floorplan, Split Bedroom, Walk-In Closet(s)
- Interior Features
- Ceiling Fans(s), Eat-in Kitchen, Kitchen/Family Room Combo, Living Room/Dining Room Combo, Open Floorplan, Split Bedroom, Walk-In Closet(s)
- Floor
- Carpet, Ceramic Tile
- Appliances
- Dishwasher, Dryer, Electric Water Heater, Microwave, Range, Refrigerator, Washer
- Utilities
- BB/HS Internet Available, Cable Available, Electricity Connected
- Heating
- Central, Heat Pump
- Air Conditioning
- Central Air
- Exterior Construction
- Block, Stucco
- Exterior Features
- Hurricane Shutters, Irrigation System, Sliding Doors
- Roof
- Shingle
- Foundation
- Slab
- Pool
- Community
- Garage Carport
- 2 Car Garage
- Garage Spaces
- 2
- Garage Features
- Boat, Garage Door Opener, Oversized
- Garage Dimensions
- 20x26
- Elementary School
- Myakka River Elementary
- Middle School
- L.A. Ainger Middle
- High School
- Lemon Bay High
- Pets
- Allowed
- Flood Zone Code
- AE
- Parcel ID
- 412105134001
- Legal Description
- PORT CHARLOTTE SEC 95 BLK 5097 LT 7 1734/1415 2232/718 2238/1993 2450/691
Mortgage Calculator
Listing courtesy of PARADISE EXCLUSIVE INC. Selling Office: PARADISE EXCLUSIVE INC.
StellarMLS is the source of this information via Internet Data Exchange Program. All listing information is deemed reliable but not guaranteed and should be independently verified through personal inspection by appropriate professionals. Listings displayed on this website may be subject to prior sale or removal from sale. Availability of any listing should always be independently verified. Listing information is provided for consumer personal, non-commercial use, solely to identify potential properties for potential purchase. All other use is strictly prohibited and may violate relevant federal and state law. Data last updated on
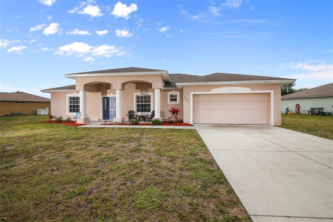
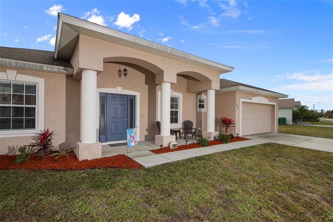
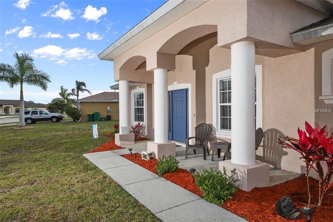
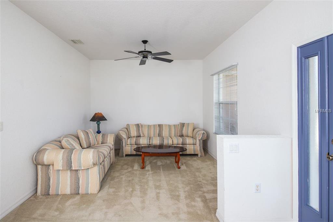
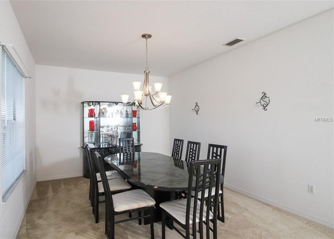
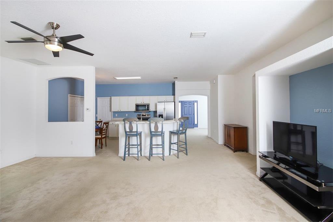
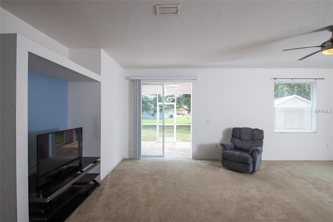
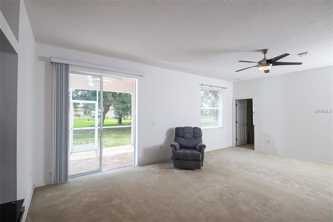
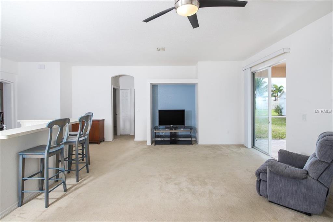
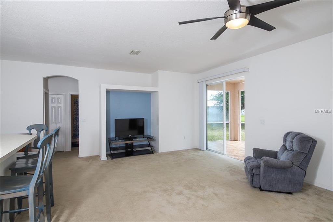
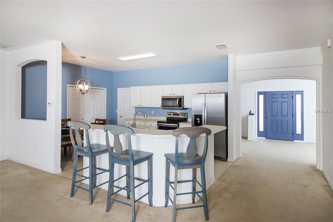
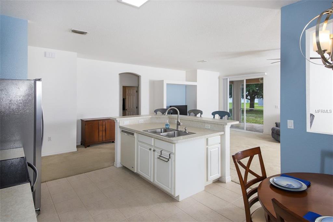
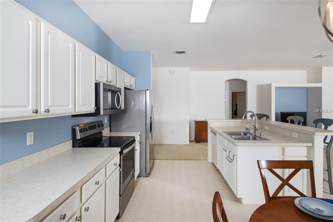
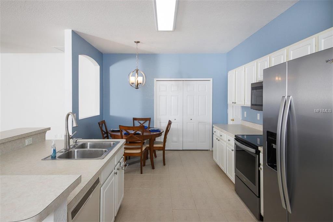
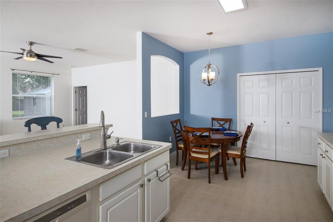
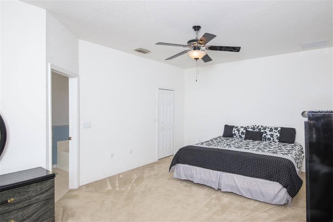
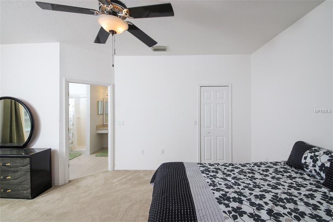
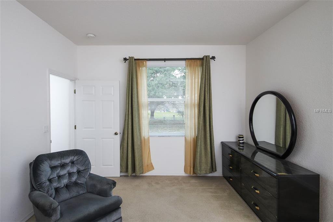
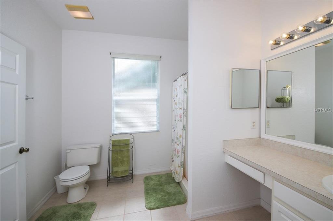
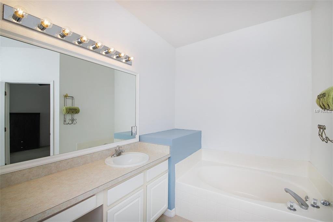
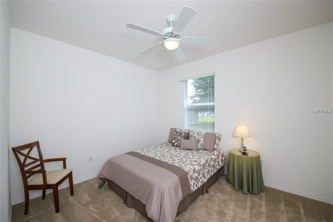
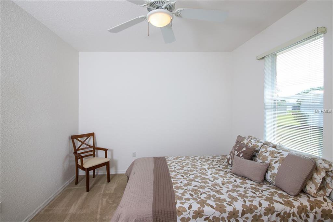
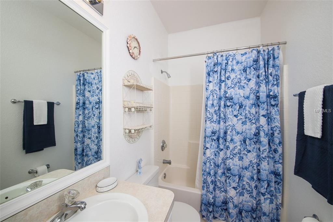
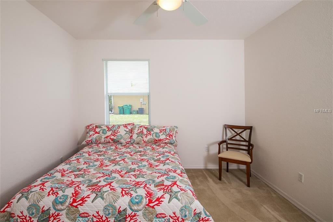
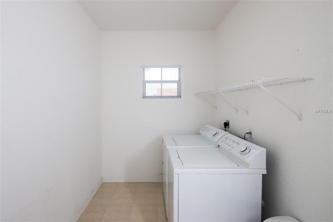
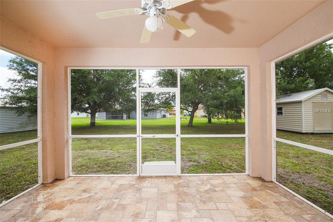
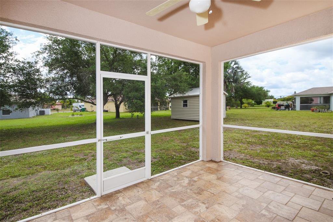
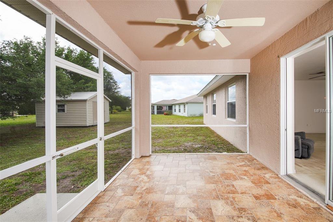
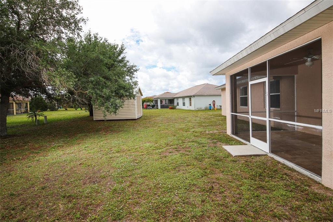
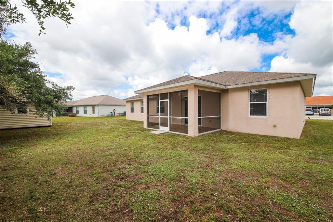
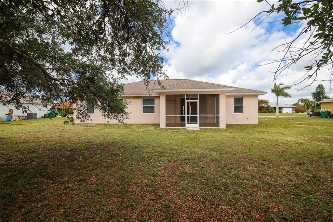
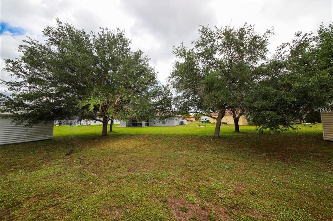
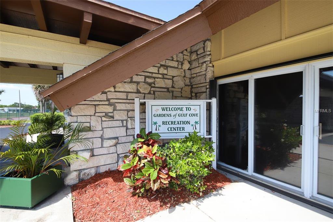
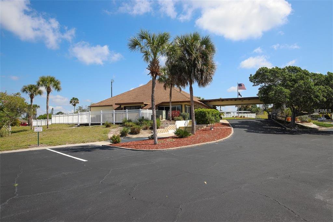
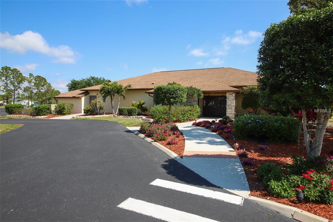
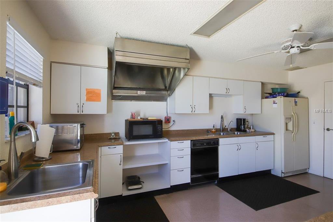
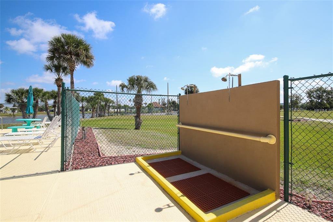
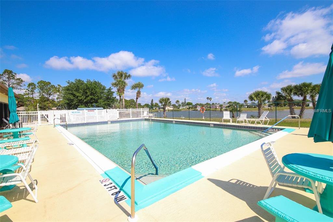
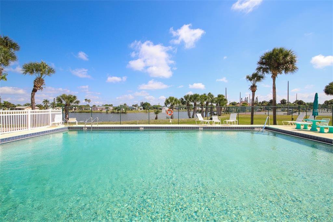
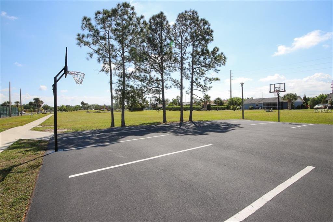
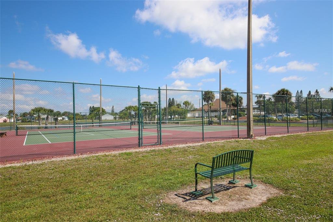
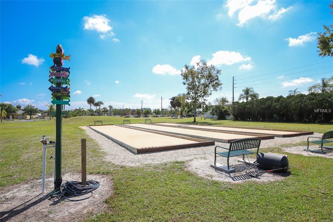
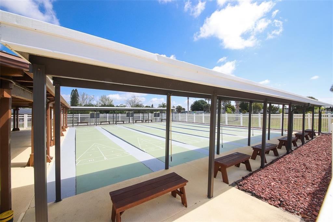
/t.realgeeks.media/thumbnail/iffTwL6VZWsbByS2wIJhS3IhCQg=/fit-in/300x0/u.realgeeks.media/livebythegulf/web_pages/l2l-banner_800x134.jpg)