148 White Pine Drive, Rotonda West, FL 33947
- $318,500
- 3
- BD
- 2
- BA
- 1,715
- SqFt
- Sold Price
- $318,500
- List Price
- $319,828
- Status
- Sold
- Closing Date
- Mar 19, 2020
- MLS#
- D6106033
- Property Style
- Single Family
- Year Built
- 2019
- Bedrooms
- 3
- Bathrooms
- 2
- Living Area
- 1,715
- Lot Size
- 7,500
- Acres
- 0.17
- Total Acreage
- Up to 10, 889 Sq. Ft.
- Legal Subdivision Name
- Rotonda Lakes
- Community Name
- Rotonda Lakes
- MLS Area Major
- Rotonda West
Property Description
Completed New Construction Home. CO recently obtained. This home exceeds expectations. A great balance of space provided to all aspects of living indoors and out. 2615 Total Sq.Ft. with 1715 Sq.Ft. under heat/ac. High front elevation, grand covered entry with extended pavered walkway. 12 Ft. ceiling foyer, open floor - split bedroom plan. Spacious Great Room, Wonderful Kitchen with real wood cabinets,abundant storage, corner cabinet and a over range lighted window display case. Island Bar, and a over sized walk in pantry. Luxurious Master Bedroom, separate sinks, walk in shower and large walk in closet. Angled sliders to enhance pool and deck view. Deep all weather covered lanai with extended deck. Private door to quick access to bathroom from outside.Resort style views of pool from second bedroom. Impact windows, over sized garage and more.... The Home is located in Rotonda Lakes..Rotonda West. Private Lakes, Park and known for a nine mile bike trail that heads to Boca Grande and the Gulf of Mexico. Boating, fishing, beaches, all water activities, golf,restaurants and island cruising. Not a bad way to live. Custom Builder. Multiple floor plans available upon request. Additional elevations of proposed home available. Build on your lot or ours. Pictures are of current and previously built homes.
Additional Information
- Taxes
- $306
- Minimum Lease
- No Minimum
- HOA Fee
- $90
- HOA Payment Schedule
- Annually
- Community Features
- Deed Restrictions, No Truck/RV/Motorcycle Parking
- Property Description
- One Story
- Zoning
- RSF5
- Interior Layout
- Ceiling Fans(s), Crown Molding, Eat-in Kitchen, High Ceilings, Master Downstairs, Open Floorplan, Solid Surface Counters, Solid Wood Cabinets, Split Bedroom, Tray Ceiling(s), Walk-In Closet(s)
- Interior Features
- Ceiling Fans(s), Crown Molding, Eat-in Kitchen, High Ceilings, Master Downstairs, Open Floorplan, Solid Surface Counters, Solid Wood Cabinets, Split Bedroom, Tray Ceiling(s), Walk-In Closet(s)
- Floor
- Carpet, Tile
- Appliances
- Dishwasher, Disposal, Electric Water Heater, Ice Maker, Microwave, Range, Refrigerator
- Utilities
- Electricity Connected
- Heating
- Central
- Air Conditioning
- Central Air
- Exterior Construction
- Block, Stucco
- Exterior Features
- Lighting
- Roof
- Shingle
- Foundation
- Stem Wall
- Pool
- Private
- Pool Type
- Gunite, In Ground, Pool Alarm, Screen Enclosure
- Garage Carport
- 2 Car Garage
- Garage Spaces
- 2
- Garage Features
- Covered, Driveway
- Garage Dimensions
- 24x22
- Pets
- Allowed
- Flood Zone Code
- 10AE
- Parcel ID
- 412118207008
- Legal Description
- ROTONDA LAKES BLK18 LT 33 600/973 AFF2954/990-LWC 2954/994 PR18-173-DDC OSA4317/1328 AFF4329/1807
Mortgage Calculator
Listing courtesy of SUN REALTY. Selling Office: SUNCOAST HOMES & DREAMS INC.
StellarMLS is the source of this information via Internet Data Exchange Program. All listing information is deemed reliable but not guaranteed and should be independently verified through personal inspection by appropriate professionals. Listings displayed on this website may be subject to prior sale or removal from sale. Availability of any listing should always be independently verified. Listing information is provided for consumer personal, non-commercial use, solely to identify potential properties for potential purchase. All other use is strictly prohibited and may violate relevant federal and state law. Data last updated on
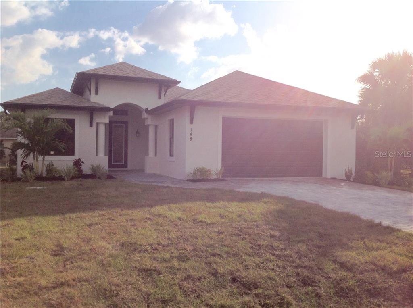
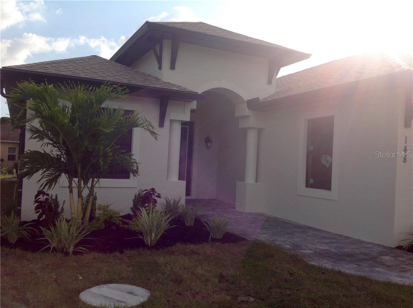
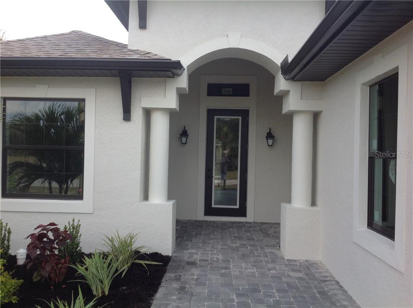
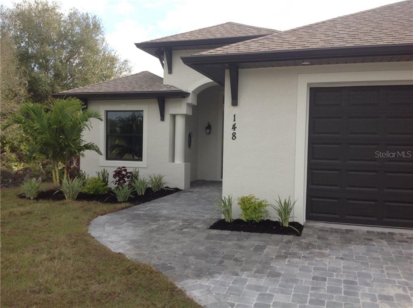
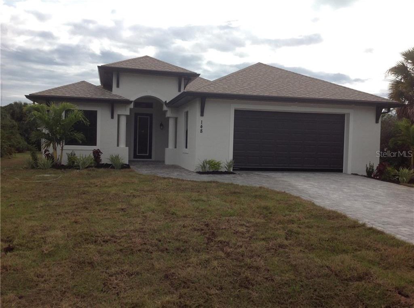
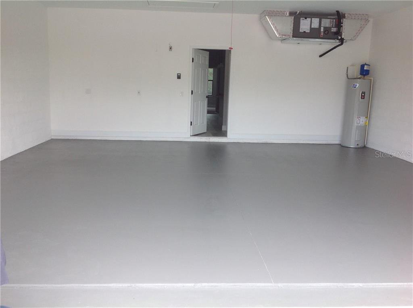
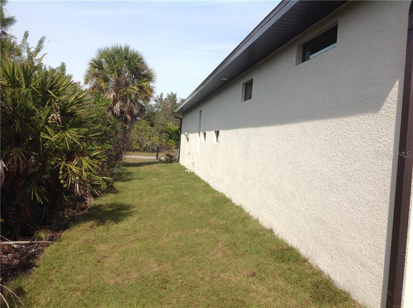
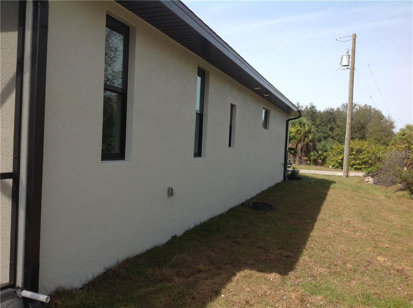
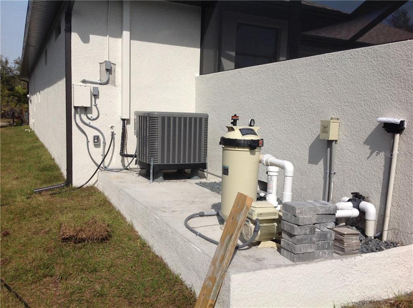
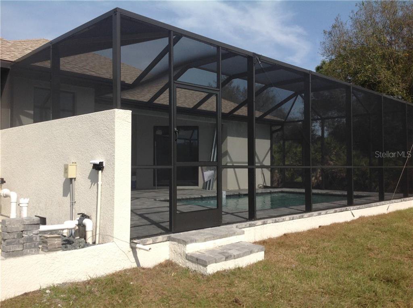
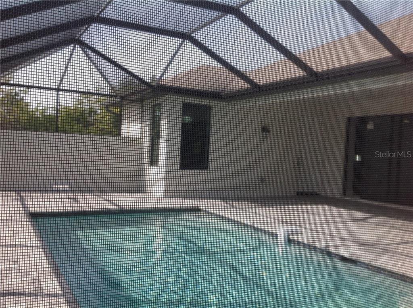
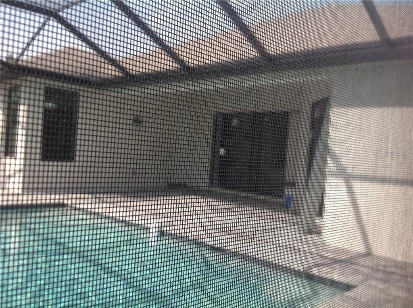
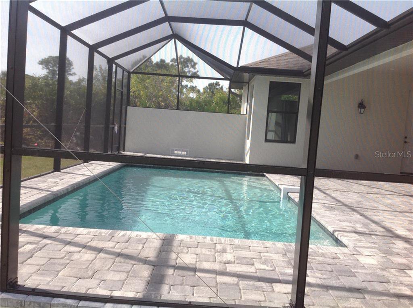
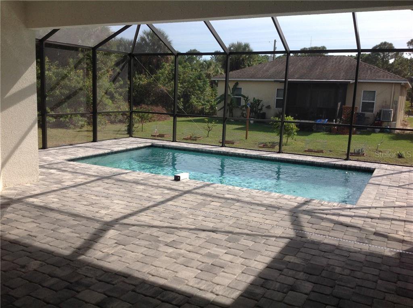
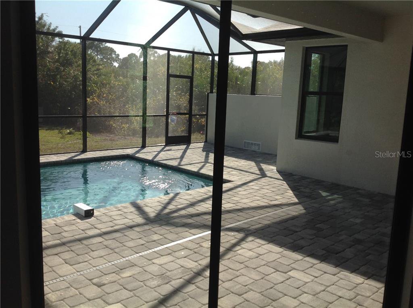
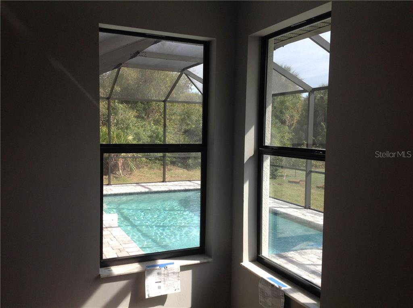
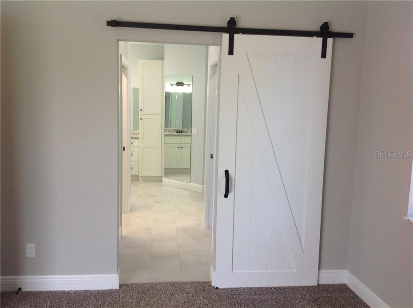
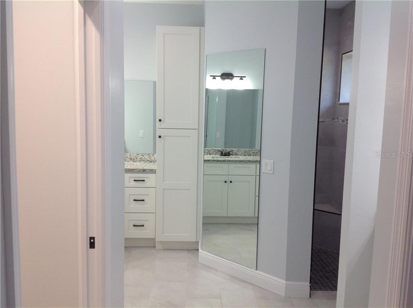
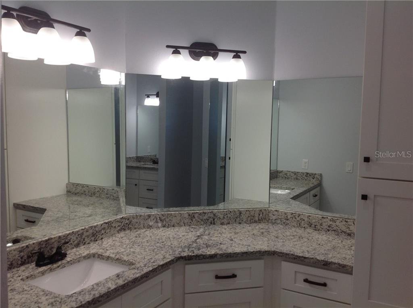
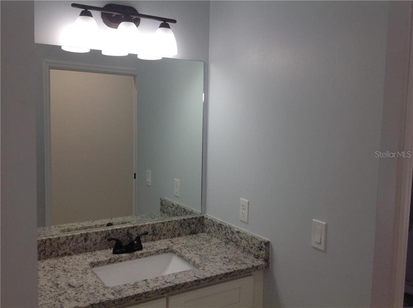
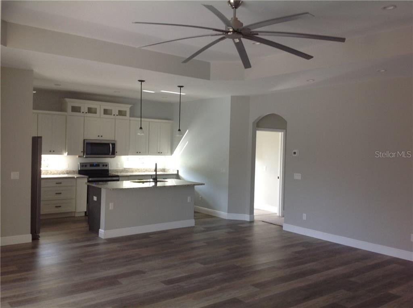

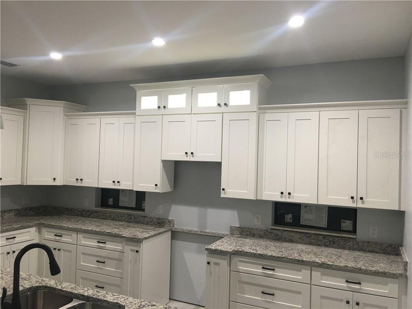
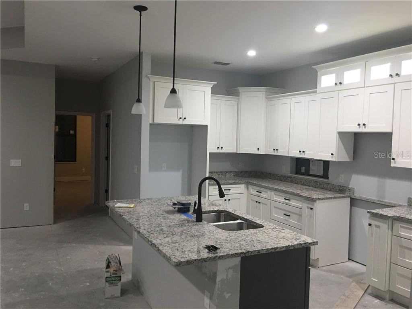
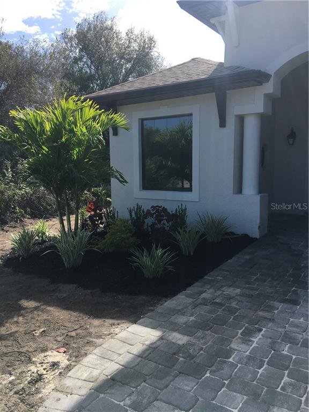
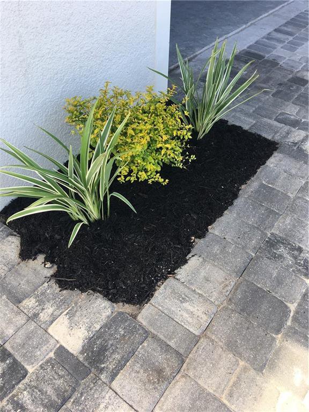
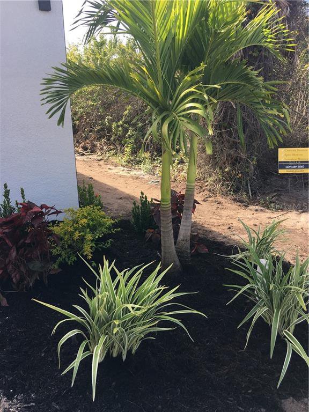
/t.realgeeks.media/thumbnail/iffTwL6VZWsbByS2wIJhS3IhCQg=/fit-in/300x0/u.realgeeks.media/livebythegulf/web_pages/l2l-banner_800x134.jpg)