7333 Hart Street, Englewood, FL 34224
- $279,000
- 3
- BD
- 2
- BA
- 1,992
- SqFt
- Sold Price
- $279,000
- List Price
- $289,900
- Status
- Sold
- Closing Date
- Apr 09, 2019
- MLS#
- D6105338
- Property Style
- Single Family
- Year Built
- 2005
- Bedrooms
- 3
- Bathrooms
- 2
- Living Area
- 1,992
- Lot Size
- 19,999
- Acres
- 0.46
- Total Acreage
- 1/4 Acre to 21779 Sq. Ft.
- Legal Subdivision Name
- Port Charlotte Sec 064
- Community Name
- Port Charlotte
- MLS Area Major
- Englewood
Property Description
This Freshly painted (February 2018), 3-bedroom 2 bath, L-shaped 3 car garage (2 car entrance in the front with 1 car entrance on the side) pool home is placed in the center of a double lot. As you go through the double door entry you will see this home has an open floor plan with vaulted tray ceilings. There is a formal dining-room, living-room and a Florida room! There is tile throughout the living space with bamboo floors in the living room and Florida room. The living room and dining rooms have sliding glass doors leading out to the lanai and pool area. The spacious kitchen with wood cabinets has a large pantry, an island and a dinette area that has aquarium windows overlooking the tropical lanai. The lanai has ample room to entertain and includes a pool closet for all your pool toys. The pool is 12' x 24' and is heated. The master suite has 2 walk in closets with pockets sliders to the lanai for that ultimate Florida living feel. The master bath has a walk-in shower, oversized tub and dual vanities. The guest bedrooms and bathroom have a pocket door to close them off from the Florida room. The guest bath has a tub/shower combo. The office/mudroom is just off the kitchen as you head to the garage. The laundry room includes cabinets for storage and a laundry tub. There’s a large attic above the garage for additional storage. There is plenty of room for all your Toys! There are no deed restrictions and flood insurance not required by most lenders! Be sure to check out the tour above & Call for a showing
Additional Information
- Taxes
- $2480
- Minimum Lease
- No Minimum
- Community Features
- No Deed Restriction
- Property Description
- One Story
- Zoning
- RSF3.5
- Interior Layout
- Ceiling Fans(s), High Ceilings, Open Floorplan, Split Bedroom
- Interior Features
- Ceiling Fans(s), High Ceilings, Open Floorplan, Split Bedroom
- Floor
- Ceramic Tile
- Appliances
- Dishwasher, Dryer, Microwave, Range, Refrigerator, Washer
- Utilities
- BB/HS Internet Available, Cable Available, Electricity Available
- Heating
- Central
- Air Conditioning
- Central Air
- Exterior Construction
- Stucco
- Exterior Features
- Sliding Doors
- Roof
- Shingle
- Foundation
- Slab
- Pool
- Private
- Pool Type
- Gunite, Heated, In Ground
- Garage Carport
- 3 Car Garage
- Garage Spaces
- 3
- Garage Dimensions
- 31x21
- Elementary School
- Vineland Elementary
- Middle School
- L.A. Ainger Middle
- High School
- Lemon Bay High
- Pets
- Allowed
- Flood Zone Code
- X
- Parcel ID
- 412011427015
- Legal Description
- PCH 064 3659 0032 PORT CHARLOTTE SEC64 BLK3659 LTS 32 & 33 703/1624 1900/1607 1958/1421 2524/605
Mortgage Calculator
Listing courtesy of PARADISE EXCLUSIVE INC. Selling Office: COOPERATIVE REALTY WELCOMEHOME.
StellarMLS is the source of this information via Internet Data Exchange Program. All listing information is deemed reliable but not guaranteed and should be independently verified through personal inspection by appropriate professionals. Listings displayed on this website may be subject to prior sale or removal from sale. Availability of any listing should always be independently verified. Listing information is provided for consumer personal, non-commercial use, solely to identify potential properties for potential purchase. All other use is strictly prohibited and may violate relevant federal and state law. Data last updated on
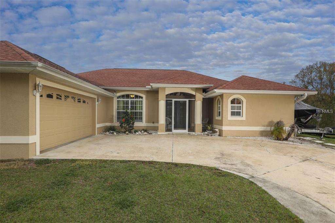
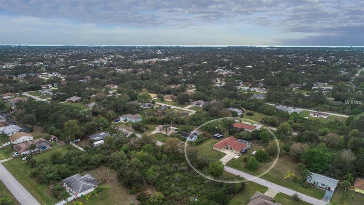
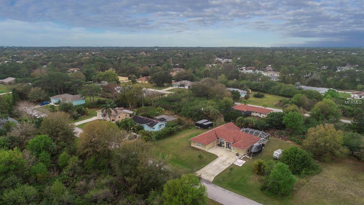
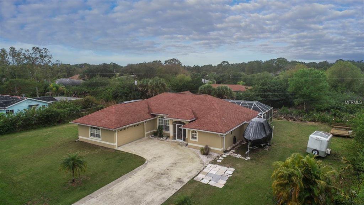
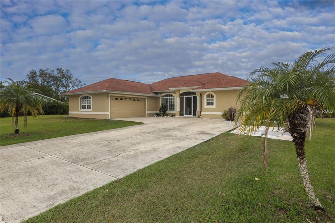
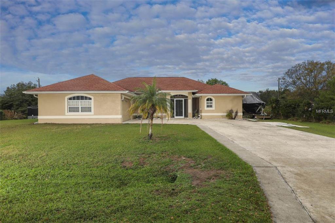
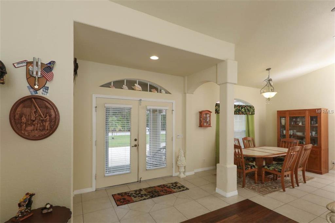
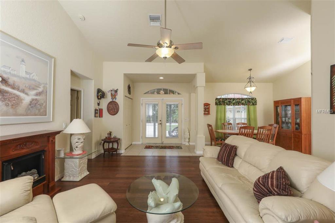
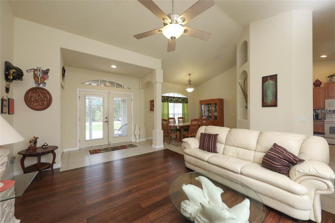
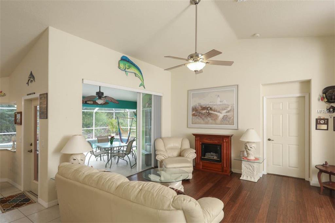
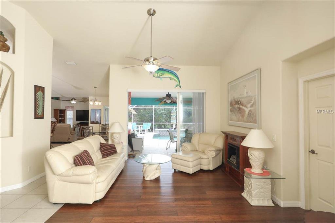
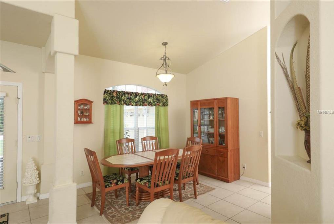
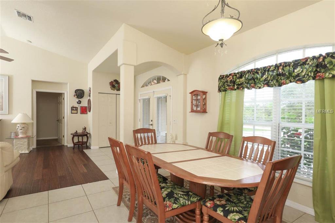
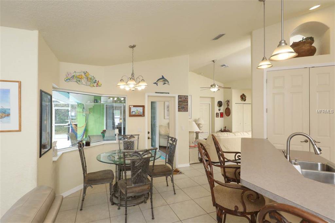
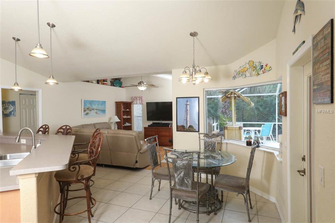
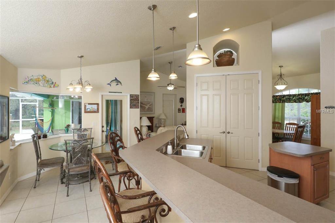
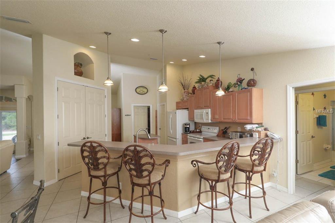
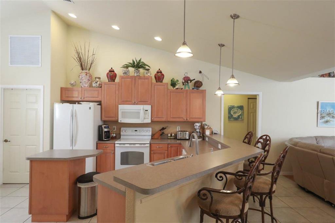
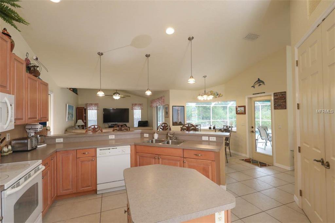
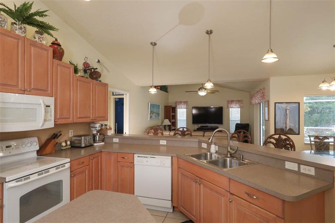
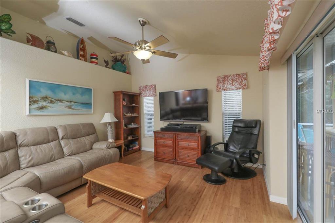
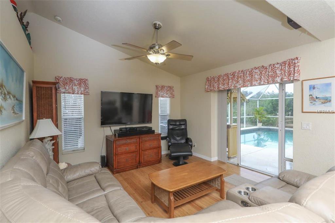
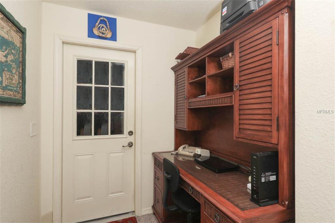
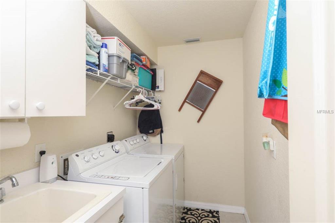
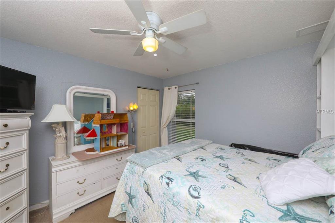
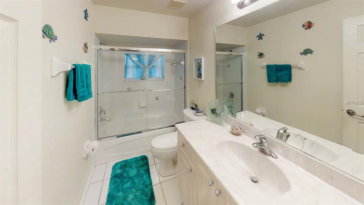
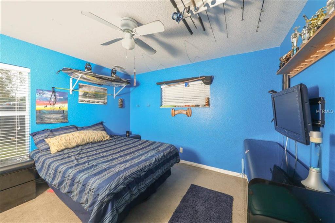
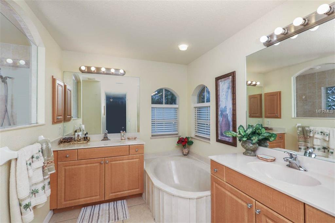
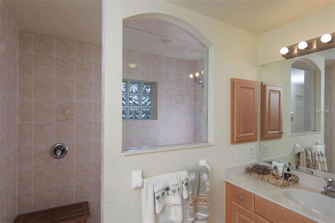
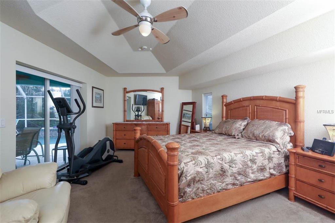
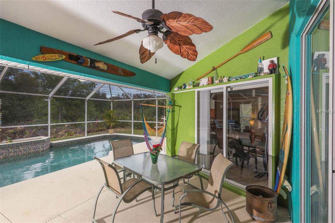
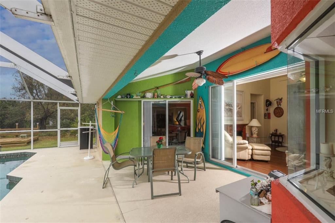
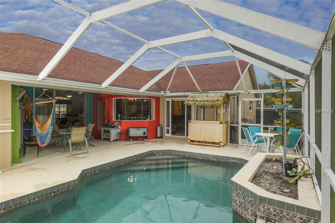
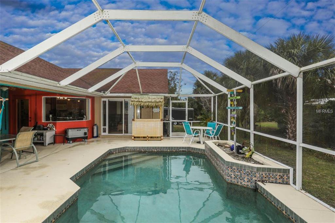
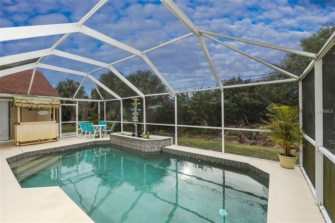
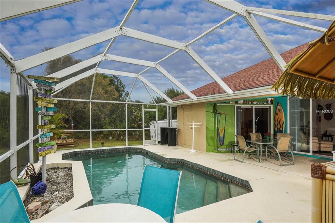
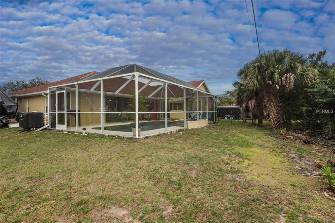
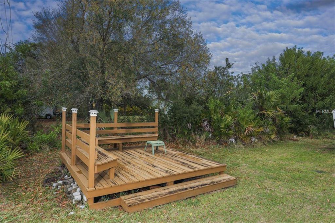
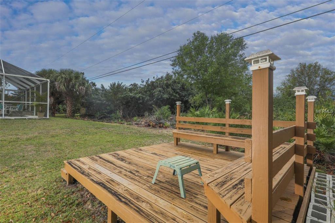
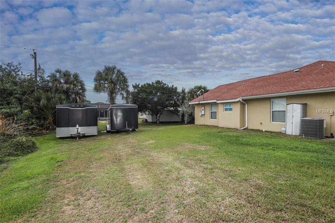
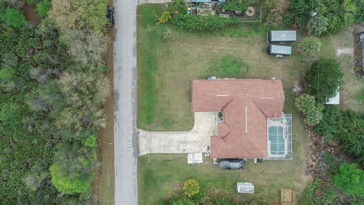
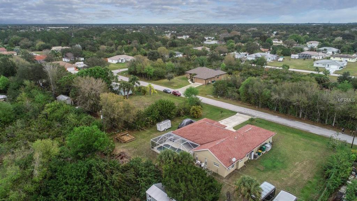
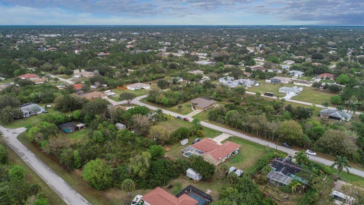
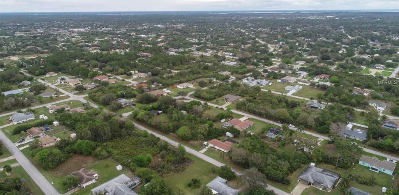
/t.realgeeks.media/thumbnail/iffTwL6VZWsbByS2wIJhS3IhCQg=/fit-in/300x0/u.realgeeks.media/livebythegulf/web_pages/l2l-banner_800x134.jpg)