7152 Sussex Lane, Englewood, FL 34224
- $157,000
- 3
- BD
- 1.5
- BA
- 984
- SqFt
- Sold Price
- $157,000
- List Price
- $155,000
- Status
- Sold
- Closing Date
- Mar 29, 2019
- MLS#
- D6105324
- Property Style
- Single Family
- Year Built
- 2007
- Bedrooms
- 3
- Bathrooms
- 1.5
- Baths Half
- 1
- Living Area
- 984
- Lot Size
- 9,999
- Acres
- 0.23
- Total Acreage
- Up to 10, 889 Sq. Ft.
- Legal Subdivision Name
- Port Charlotte Sec 065
- Community Name
- Other-No Subdivision
- MLS Area Major
- Englewood
Property Description
Nestled on a nice-sized home site, this retreat has a new roof and is perfect for a vacation or year-round home. As you enter, natural light flows into the living space through numerous windows and sliding glass doors creating a bright and cheerful atmosphere. The designer wall colors and upgraded lighting fixtures and ceiling fans give this home a distinctive flair. The large kitchen features attractive wood cabinets, and the open and well-designed floorplan creates the feel of a much larger home, perfect for entertaining! The sliding glass doors lead to a nice patio and large yard with beautiful shade trees. It is the perfect spot to enjoy your morning coffee as you plan your day. Will you go to an art festival, concert, or Farmers Market on Historic Dearborn Street, spend the day at a nearby golf course, beach, or waterfront restaurant? There are many choices in this central location. Have dinner in the dining nook or grill out back on a peaceful evening. The large shed and shelving in the garage give you space for your toys, and the extra driveway space is the perfect spot for your boat. Looking for a weekend project? Add a shower to the master bath and you will have 2 full bathrooms! Located in an X Flood Zone, flood insurance is not required, and your homeowner insurance costs are low due to the newer construction. Hurricane Shutters tie the bow on this beautiful package. You deserve this. Call today!
Additional Information
- Taxes
- $933
- Minimum Lease
- 1 Week
- Location
- Paved
- Community Features
- No Deed Restriction
- Zoning
- RSF3.5
- Interior Layout
- Ceiling Fans(s), Open Floorplan, Solid Wood Cabinets, Window Treatments
- Interior Features
- Ceiling Fans(s), Open Floorplan, Solid Wood Cabinets, Window Treatments
- Floor
- Carpet, Ceramic Tile
- Appliances
- Dishwasher, Disposal, Electric Water Heater, Microwave, Range, Refrigerator
- Utilities
- Cable Available, Electricity Connected, Phone Available, Public
- Heating
- Central, Electric
- Air Conditioning
- Central Air
- Exterior Construction
- Siding, Wood Frame
- Exterior Features
- Hurricane Shutters, Rain Gutters, Sliding Doors, Storage
- Roof
- Shingle
- Foundation
- Slab
- Pool
- No Pool
- Garage Carport
- 1 Car Garage
- Garage Spaces
- 1
- Garage Features
- Garage Door Opener, Oversized
- Garage Dimensions
- 25x12
- Elementary School
- Myakka River Elementary
- Middle School
- L.A. Ainger Middle
- High School
- Lemon Bay High
- Pets
- Allowed
- Flood Zone Code
- X
- Parcel ID
- 412012208006
- Legal Description
- PCH 065 3744 0002 PORT CHARLOTTE SEC65 BLK3744 LT 2 549/1975 846/1103 1380/251 3277/541 CT3658/1777 3675/1596 4331/1178
Mortgage Calculator
Listing courtesy of RE/MAX ALLIANCE GROUP. Selling Office: KELLER WILLIAMS REALTY GOLD.
StellarMLS is the source of this information via Internet Data Exchange Program. All listing information is deemed reliable but not guaranteed and should be independently verified through personal inspection by appropriate professionals. Listings displayed on this website may be subject to prior sale or removal from sale. Availability of any listing should always be independently verified. Listing information is provided for consumer personal, non-commercial use, solely to identify potential properties for potential purchase. All other use is strictly prohibited and may violate relevant federal and state law. Data last updated on
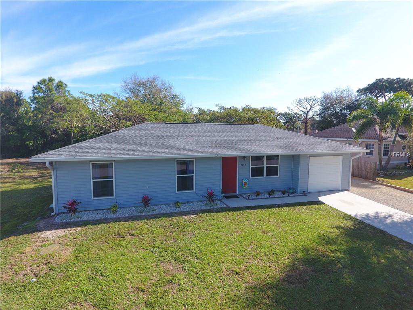
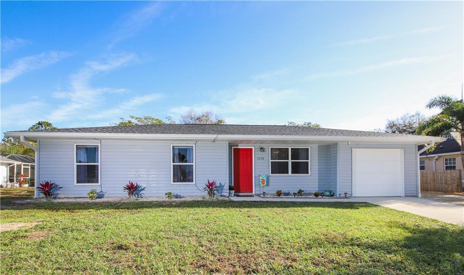

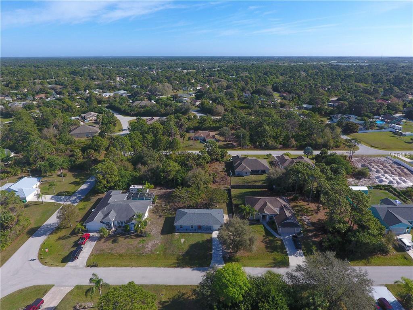
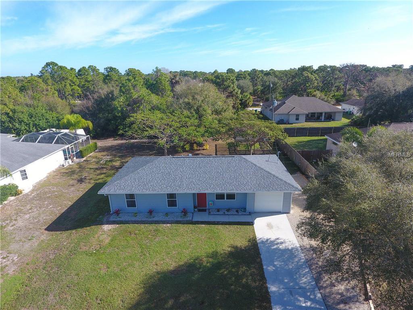
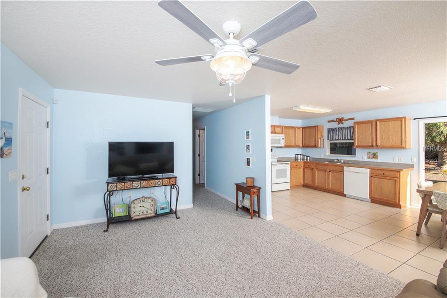
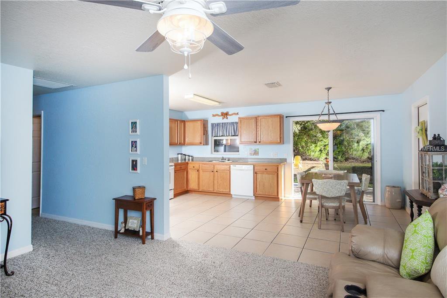

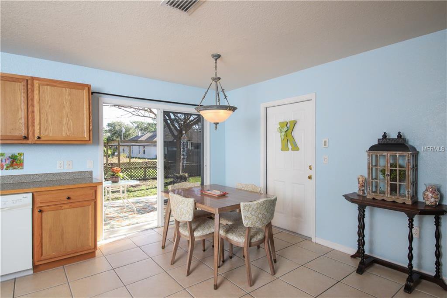
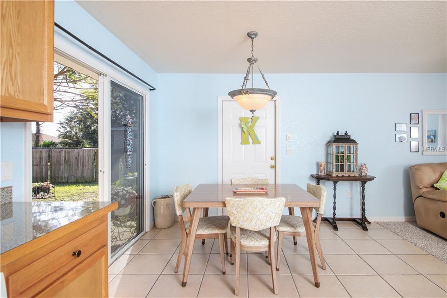
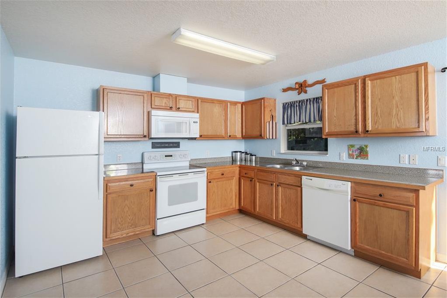

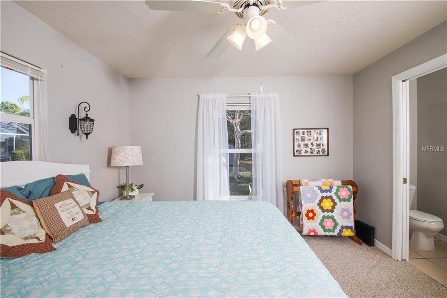

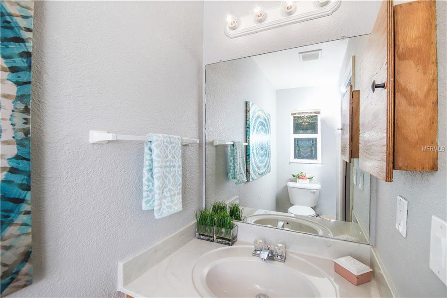
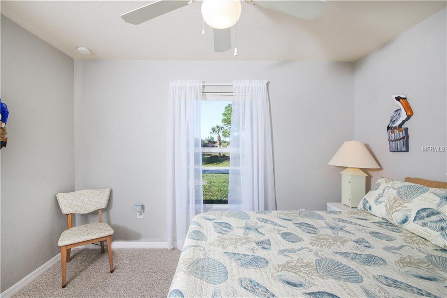
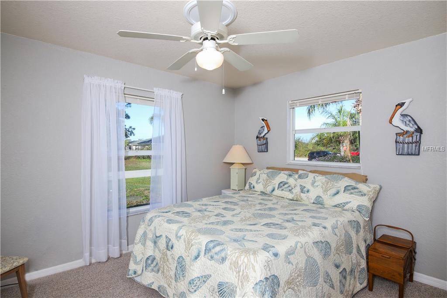
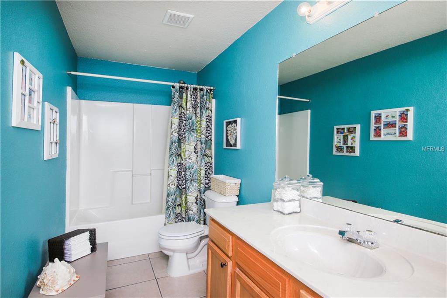
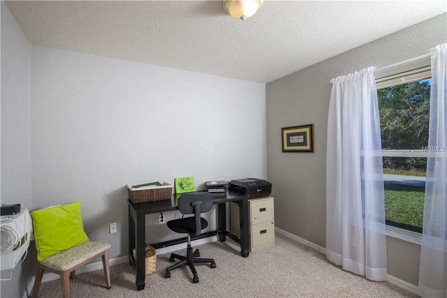
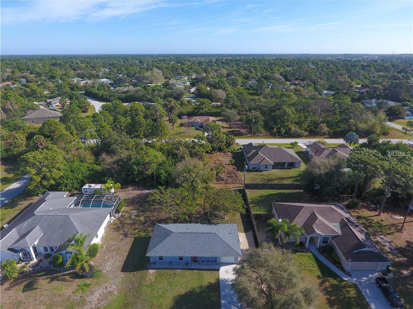

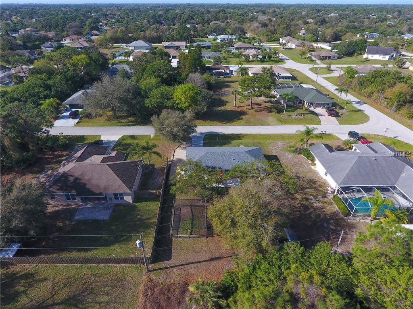
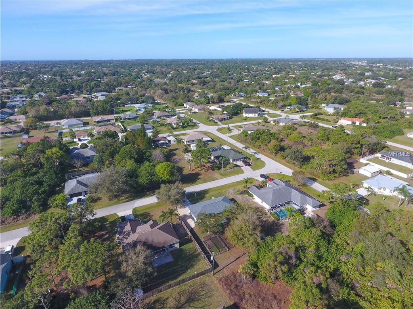
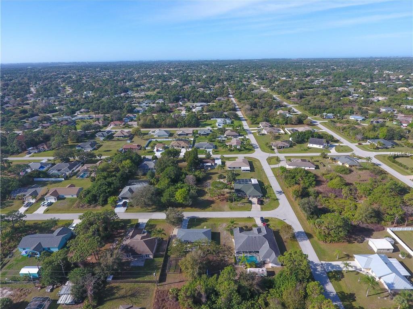
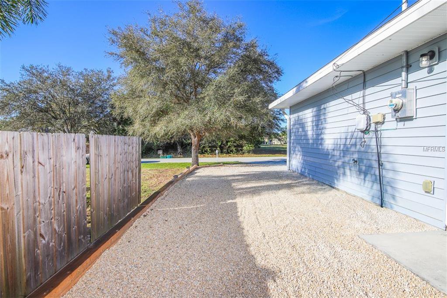
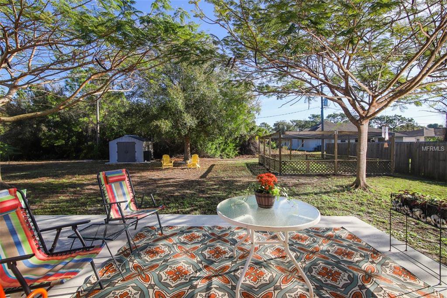
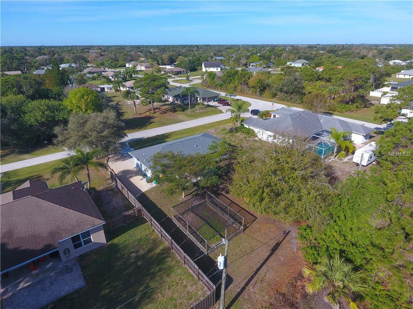

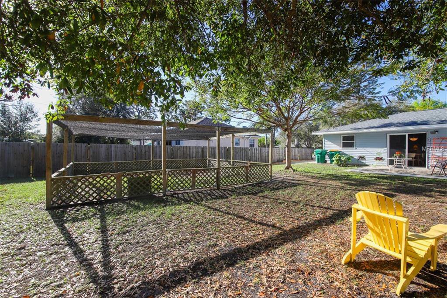
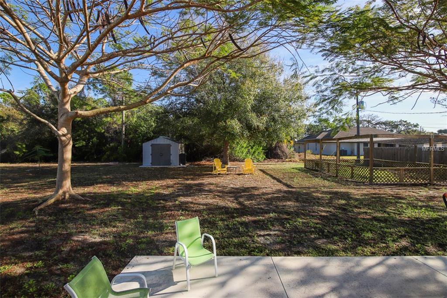
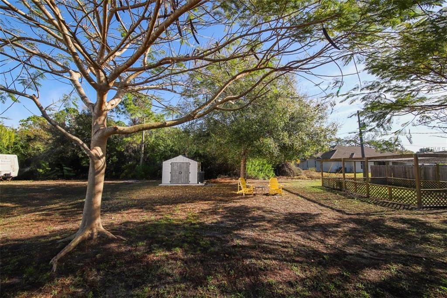
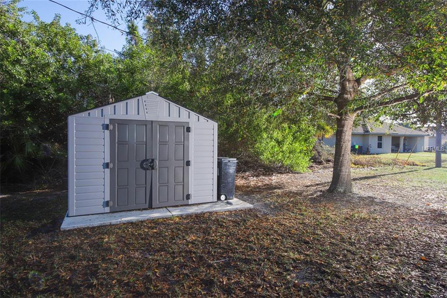
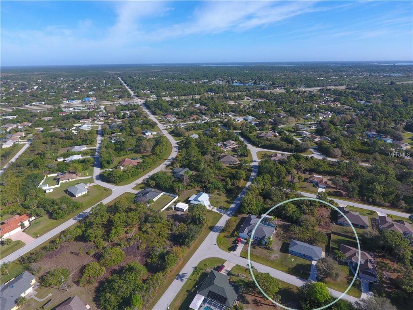
/t.realgeeks.media/thumbnail/iffTwL6VZWsbByS2wIJhS3IhCQg=/fit-in/300x0/u.realgeeks.media/livebythegulf/web_pages/l2l-banner_800x134.jpg)