3081 Rivershore Lane, Port Charlotte, FL 33953
- $610,000
- 4
- BD
- 4.5
- BA
- 3,606
- SqFt
- Sold Price
- $610,000
- List Price
- $649,999
- Status
- Sold
- Closing Date
- Jun 24, 2019
- MLS#
- D6105288
- Property Style
- Single Family
- Year Built
- 1999
- Bedrooms
- 4
- Bathrooms
- 4.5
- Baths Half
- 1
- Living Area
- 3,606
- Lot Size
- 45,391
- Acres
- 1.04
- Total Acreage
- 1/2 Acre to 1 Acre
- Legal Subdivision Name
- Riverwood
- Community Name
- Riverwood
- MLS Area Major
- Port Charlotte
Property Description
This incredible 3600 sf ESTATE HOME has it all -- GOLFING, BEACH CLUB membership & RIVERFRONT LIVING. This 4 bed, 4.5 bath home is situated comfortably on a FULL 1-ACRE parcel in the magnificent 1300-acre, gated, golf community of RIVERWOOD. The home is located in the stately, GATED neighborhood of RIVERSIDE, and sits along the peaceful MYAKKA RIVER that leads to the Gulf of Mexico. Watch the dolphin & amazing sunsets from your spacious (39’ long) screened, paved lanai with OUTDOOR KITCHEN and SALTWATER POOL & Spa. Or, meander over to the private NEIGHBORHOOD BOARDWALK that leads onto the river and enjoy the sunset from there. This home also comes with membership to the exclusive RIVERWOOD BEACH CLUB, which is just 14 miles from the home on MANASOTA KEY (2610 Beach Rd), gated with private parking, 5500 sf cabana, sundeck, restrooms, grills, lounge chairs, even wi-fi! The home offers amazing LIVING SPACE and AMAZING VIEWS of the river from most all rooms, with access to the back outdoor living space from the master, living room, kitchen, dinette and guest room. All 4 bedrooms are spacious with their own full bathrooms; 4th bedroom suite is privately located off the garage with its own mini-kitchen & private entrance. Home has complete HURRICANE PROTECTION, with electric roll downs for the front entry and back patio, and clear shutters for the remaining windows. Riverwood is renown for its PAR 72 Championship golf course, meticulously maintained properties & fabulous amenities offering a RESORT LIFESTYLE.
Additional Information
- Taxes
- $12255
- Taxes
- $1,479
- Minimum Lease
- 1 Month
- HOA Fee
- $697
- HOA Payment Schedule
- Quarterly
- Maintenance Includes
- Common Area Taxes, Pool, Management, Recreational Facilities, Security
- Location
- FloodZone, Near Golf Course, Oversized Lot, Paved, Private
- Community Features
- Deed Restrictions, Fitness Center, Gated, Golf Carts OK, Golf, Irrigation-Reclaimed Water, No Truck/RV/Motorcycle Parking, Park, Playground, Pool, Sidewalks, Tennis Courts, Golf Community, Gated Community
- Zoning
- PD
- Interior Layout
- Built in Features, Ceiling Fans(s), Central Vaccum, Crown Molding, High Ceilings, Open Floorplan, Solid Surface Counters, Split Bedroom, Thermostat, Vaulted Ceiling(s), Walk-In Closet(s), Wet Bar, Window Treatments
- Interior Features
- Built in Features, Ceiling Fans(s), Central Vaccum, Crown Molding, High Ceilings, Open Floorplan, Solid Surface Counters, Split Bedroom, Thermostat, Vaulted Ceiling(s), Walk-In Closet(s), Wet Bar, Window Treatments
- Floor
- Ceramic Tile
- Appliances
- Built-In Oven, Cooktop, Dishwasher, Disposal, Dryer, Electric Water Heater, Freezer, Microwave, Refrigerator, Washer
- Utilities
- BB/HS Internet Available, Cable Available, Electricity Connected, Public, Sewer Connected, Sprinkler Recycled, Street Lights, Underground Utilities
- Heating
- Central, Electric
- Air Conditioning
- Central Air
- Exterior Construction
- Block, Stucco
- Exterior Features
- Fence, Hurricane Shutters, Irrigation System, Outdoor Grill, Outdoor Kitchen, Rain Gutters, Sliding Doors
- Roof
- Tile
- Foundation
- Slab
- Pool
- Community, Private
- Pool Type
- Gunite, Heated, In Ground, Salt Water, Screen Enclosure
- Garage Carport
- 2 Car Garage
- Garage Spaces
- 2
- Garage Features
- Garage Door Opener, Oversized
- Garage Dimensions
- 21x24
- Water Name
- Myakka River
- Water View
- River
- Water Frontage
- River Front
- Pets
- Allowed
- Flood Zone Code
- AE
- Parcel ID
- 402120202007
- Legal Description
- RAR 000 0000 0009 RIVERSIDE AT RIVERWOOD LT 9 E1404/813 1581/601 3459/702
Mortgage Calculator
Listing courtesy of MICHAEL SAUNDERS & COMPANY. Selling Office: ERA ADVANTAGE REALTY, INC..
StellarMLS is the source of this information via Internet Data Exchange Program. All listing information is deemed reliable but not guaranteed and should be independently verified through personal inspection by appropriate professionals. Listings displayed on this website may be subject to prior sale or removal from sale. Availability of any listing should always be independently verified. Listing information is provided for consumer personal, non-commercial use, solely to identify potential properties for potential purchase. All other use is strictly prohibited and may violate relevant federal and state law. Data last updated on
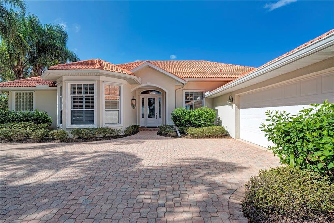
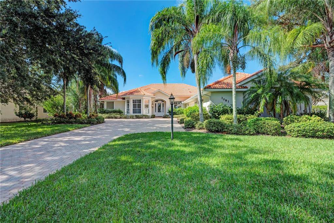
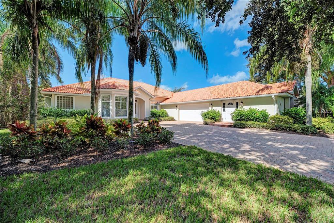
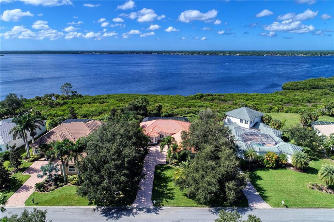
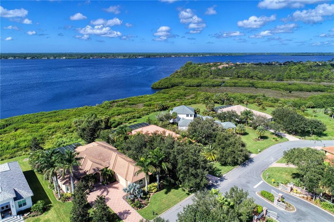
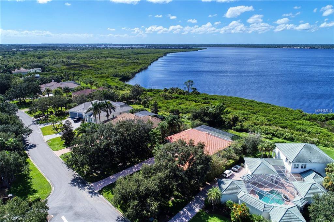
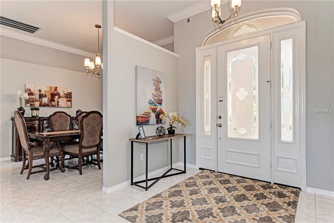
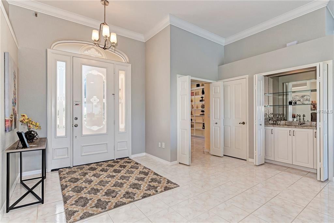
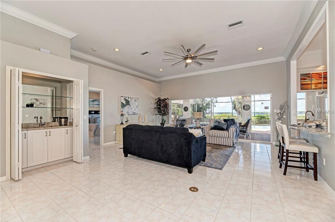
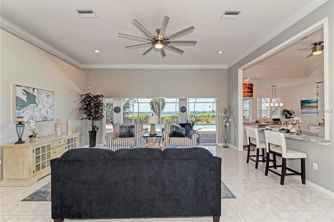
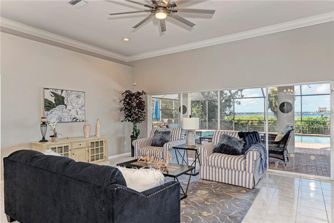
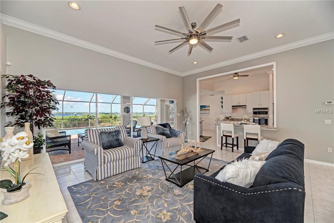
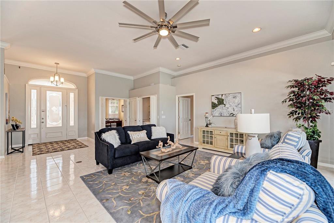
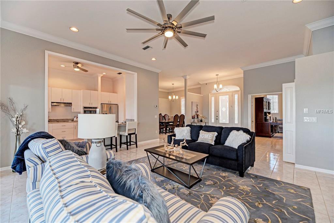
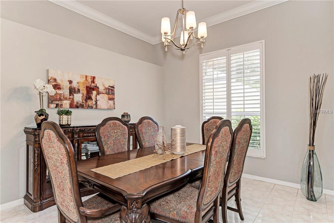
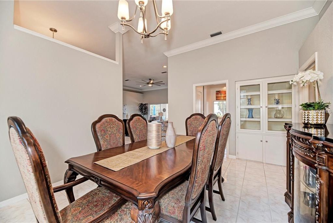

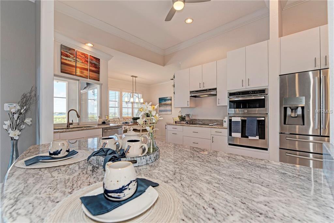
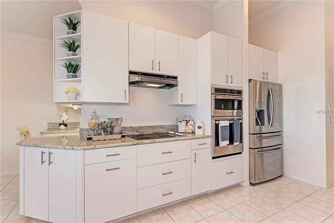
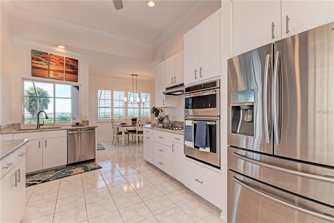
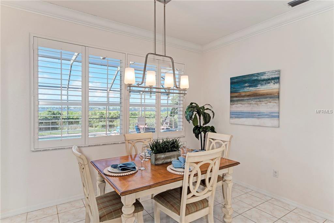
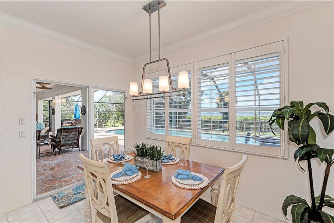
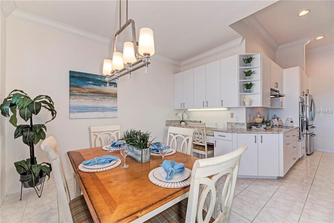
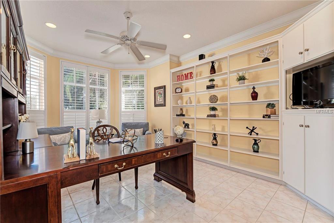
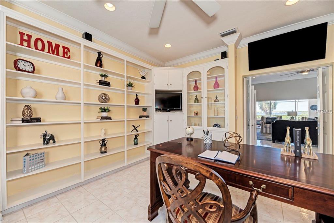
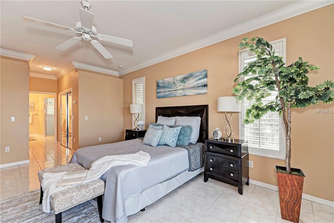
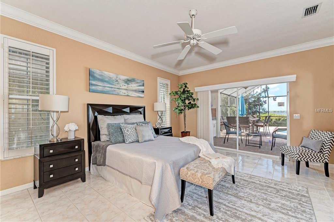
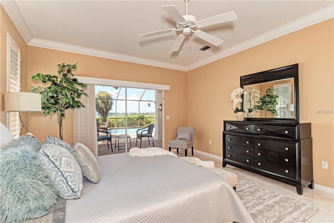
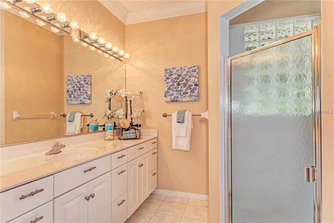
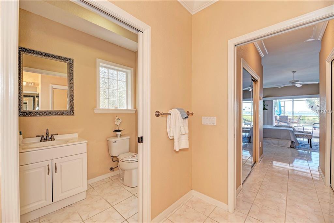
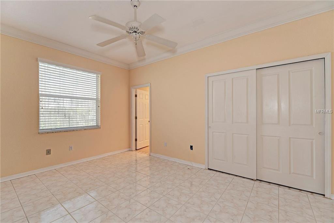
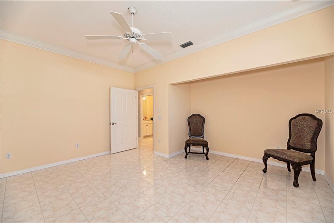
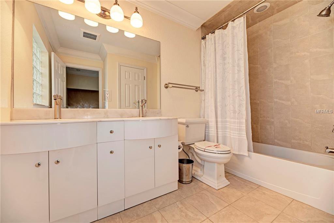
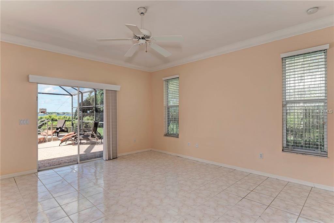
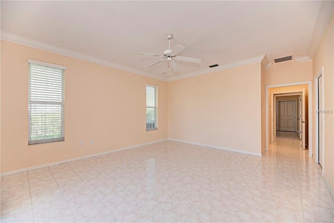
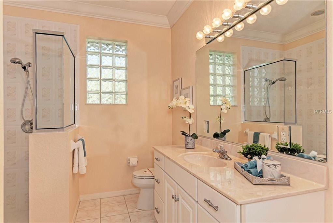
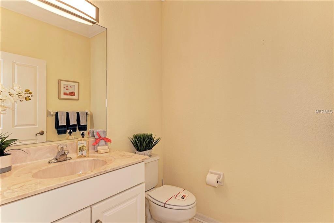
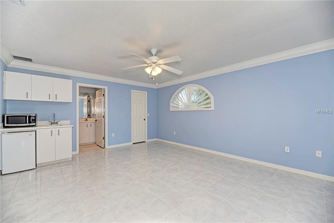

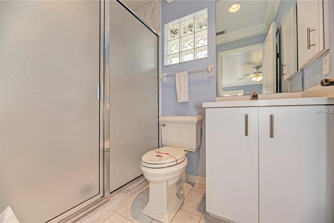
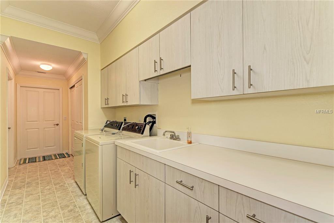

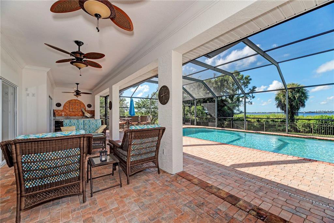
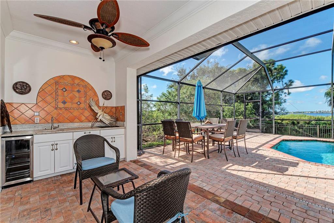
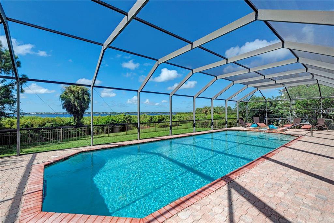
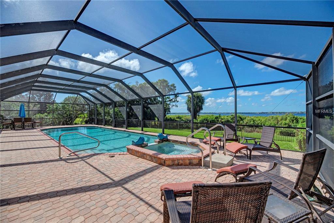
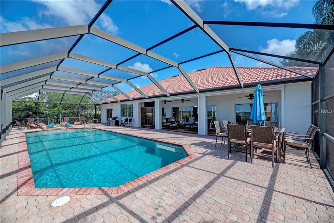
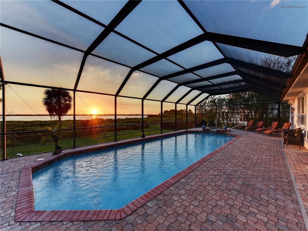
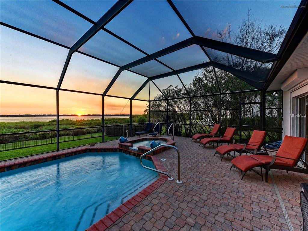
/t.realgeeks.media/thumbnail/iffTwL6VZWsbByS2wIJhS3IhCQg=/fit-in/300x0/u.realgeeks.media/livebythegulf/web_pages/l2l-banner_800x134.jpg)