1247 Backspin Drive, Englewood, FL 34223
- $283,000
- 2
- BD
- 2
- BA
- 1,523
- SqFt
- Sold Price
- $283,000
- List Price
- $289,900
- Status
- Sold
- Closing Date
- May 31, 2019
- MLS#
- D6105197
- Property Style
- Villa
- Year Built
- 2016
- Bedrooms
- 2
- Bathrooms
- 2
- Living Area
- 1,523
- Lot Size
- 5,920
- Acres
- 0.14
- Total Acreage
- Up to 10, 889 Sq. Ft.
- Legal Subdivision Name
- Boca Royale Ph 2 & 3
- Community Name
- Boca Royale
- MLS Area Major
- Englewood
Property Description
~MAINTENANCE FREE~Located in the premier community of Boca Royale Golf and Country Club, available 2 bedroom, 2 bath, 2 car attached villa. Open and bright floor plan featuring a stylish upgraded kitchen with center island, breakfast bar, wood cabinets, stone counter tops, stainless steel appliances, gas stove and so much more! Large master bedroom is complete his/hers closets and master bathroom offers solid surface counters, wood cabinetry, his and hers sinks, tiled roman shower . The den is perfect for your Private office or simply used as a 3rd bedroom . Inside utility room, oversized lanai offering a perfect private setting this unique property offers it all!. Boca Royale boasts an elegant, Georgian clubhouse providing spectacular views of the manicured 18-hole golf course, 6 clay tennis courts, a fitness center and a large clubhouse and restaurant!golf course and a full range of amenities and services, from fine dining to casual fares at the 19th Hole. In addition there is a special oasis with a clubhouse, large pool, spa and entertainment area awaits you. Schedule your private showing TODAY !
Additional Information
- Taxes
- $3317
- Minimum Lease
- 6 Months
- Hoa Fee
- $960
- HOA Payment Schedule
- Quarterly
- Maintenance Includes
- Pool, Maintenance Structure, Maintenance Grounds, Management, Pool, Private Road, Recreational Facilities, Security, Trash
- Community Features
- Buyer Approval Required, Deed Restrictions, Fitness Center, Gated, Golf Carts OK, Golf, Sidewalks, Tennis Courts, Golf Community, Gated Community
- Zoning
- RSF1
- Interior Layout
- Ceiling Fans(s), Crown Molding, High Ceilings, Master Downstairs, Open Floorplan, Solid Surface Counters, Solid Wood Cabinets, Split Bedroom, Stone Counters, Thermostat, Walk-In Closet(s)
- Interior Features
- Ceiling Fans(s), Crown Molding, High Ceilings, Master Downstairs, Open Floorplan, Solid Surface Counters, Solid Wood Cabinets, Split Bedroom, Stone Counters, Thermostat, Walk-In Closet(s)
- Floor
- Carpet, Ceramic Tile
- Appliances
- Dishwasher, Microwave, Range, Refrigerator
- Utilities
- Cable Available, Cable Connected, Electricity Available, Electricity Connected, Natural Gas Connected
- Heating
- Central, Electric
- Air Conditioning
- Central Air
- Exterior Construction
- Block
- Exterior Features
- Hurricane Shutters, Sidewalk, Sliding Doors
- Roof
- Tile
- Foundation
- Slab
- Pool
- No Pool
- Garage Carport
- 2 Car Garage
- Garage Spaces
- 2
- Garage Dimensions
- 20X20
- Pets
- Allowed
- Pet Size
- Extra Large (101+ Lbs.)
- Flood Zone Code
- X500
- Parcel ID
- 0494060083
- Legal Description
- LOT 100, BOCA ROYALE UNIT 11 PH 2 & 3
Mortgage Calculator
Listing courtesy of RE/MAX ALLIANCE GROUP. Selling Office: KELLER WILLIAMS ISLAND LIFE REAL ESTATE.
StellarMLS is the source of this information via Internet Data Exchange Program. All listing information is deemed reliable but not guaranteed and should be independently verified through personal inspection by appropriate professionals. Listings displayed on this website may be subject to prior sale or removal from sale. Availability of any listing should always be independently verified. Listing information is provided for consumer personal, non-commercial use, solely to identify potential properties for potential purchase. All other use is strictly prohibited and may violate relevant federal and state law. Data last updated on
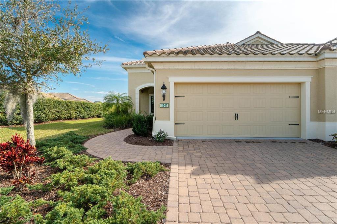
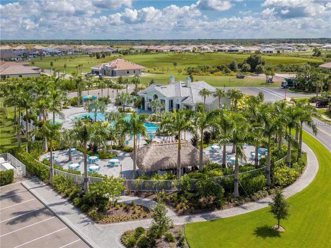
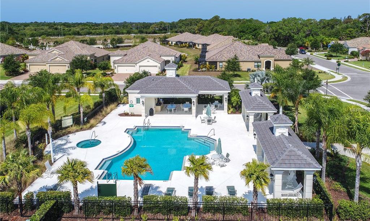
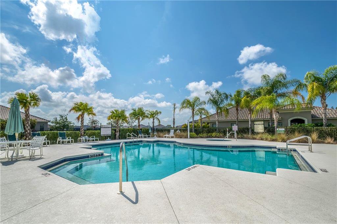
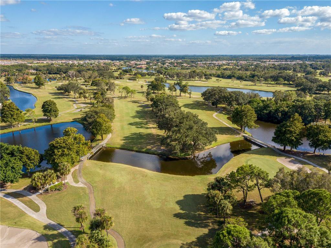
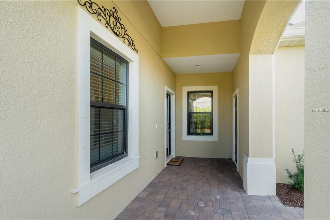

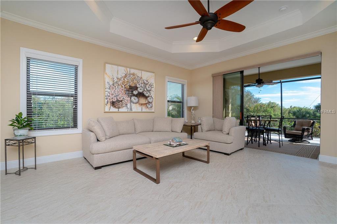
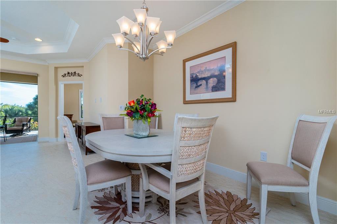
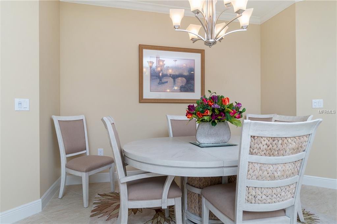
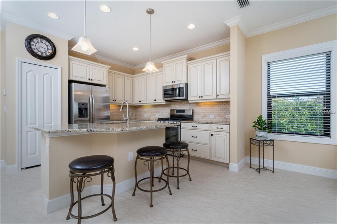
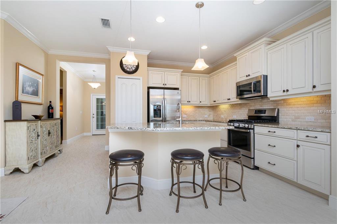
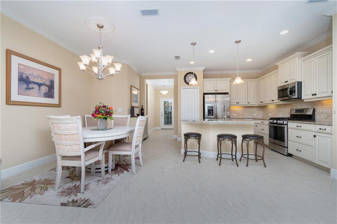
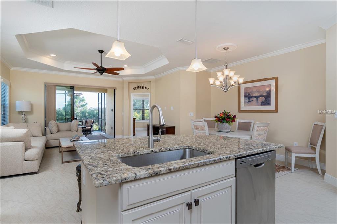
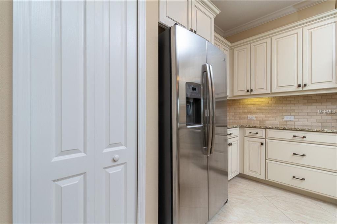
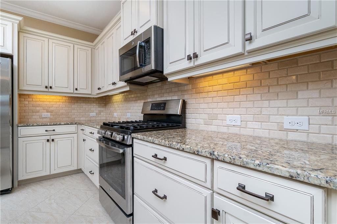
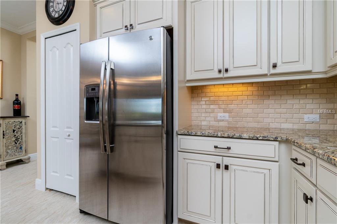
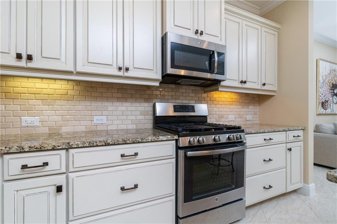
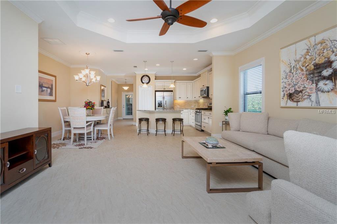
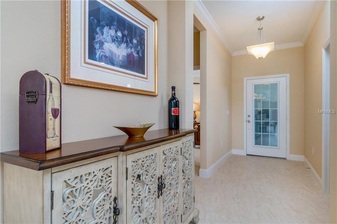
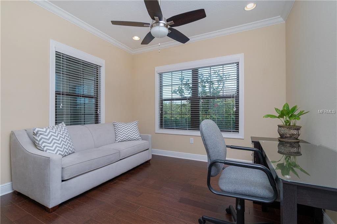
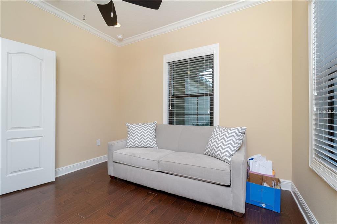

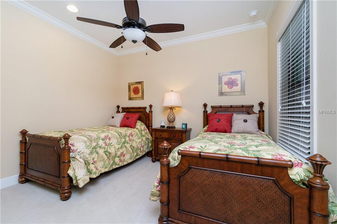
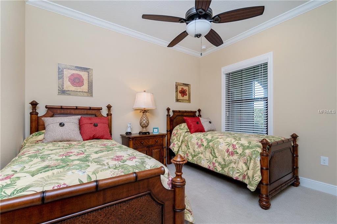
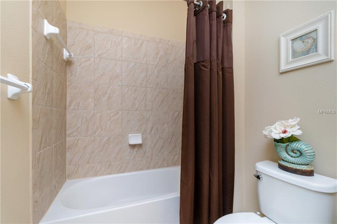

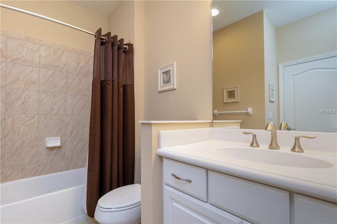
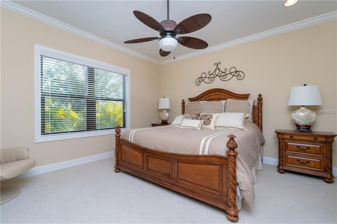

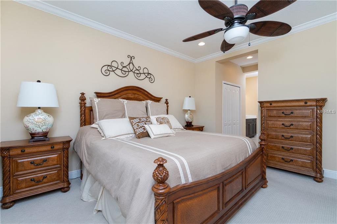
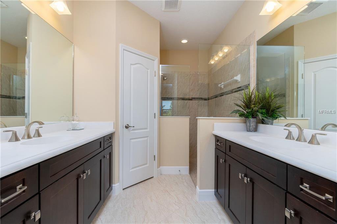


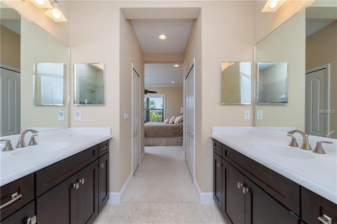
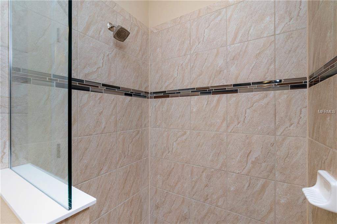
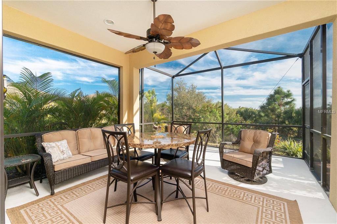
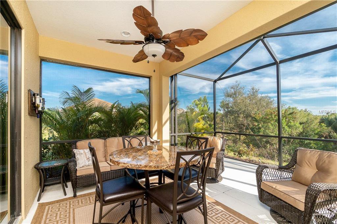
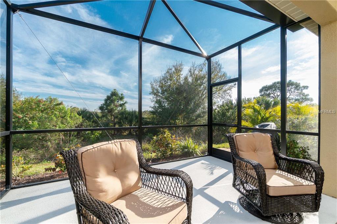
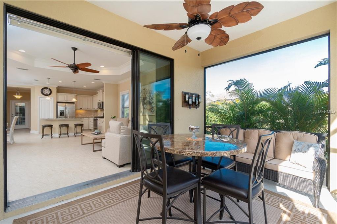
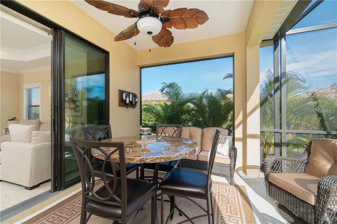
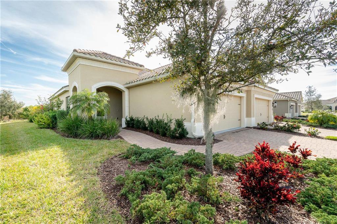
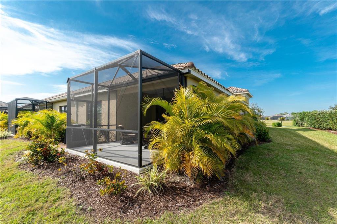
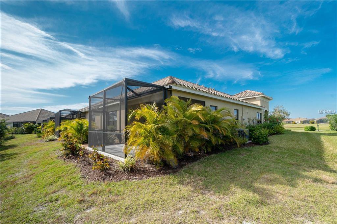
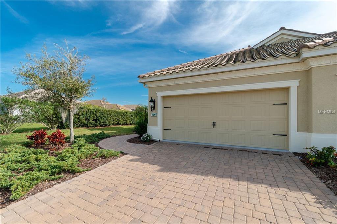
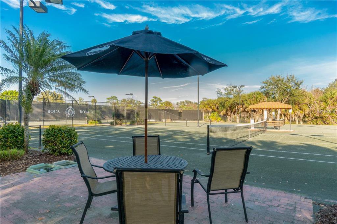


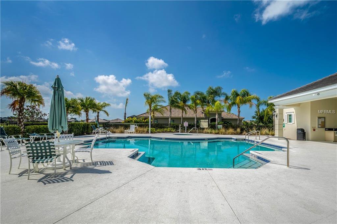
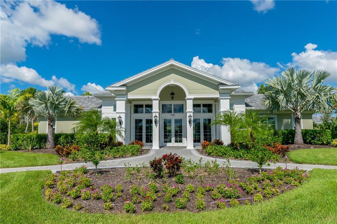
/t.realgeeks.media/thumbnail/iffTwL6VZWsbByS2wIJhS3IhCQg=/fit-in/300x0/u.realgeeks.media/livebythegulf/web_pages/l2l-banner_800x134.jpg)