303 Pilot Point Ln, Boca Grande, FL 33921
- $2,860,000
- 3
- BD
- 3
- BA
- 3,245
- SqFt
- Sold Price
- $2,860,000
- List Price
- $2,995,000
- Status
- Sold
- Closing Date
- May 15, 2019
- MLS#
- D6104303
- Property Style
- Single Family
- Architectural Style
- Florida
- Year Built
- 1996
- Bedrooms
- 3
- Bathrooms
- 3
- Living Area
- 3,245
- Lot Size
- 11,223
- Acres
- 0.04
- Total Acreage
- Up to 10, 889 Sq. Ft.
- Legal Subdivision Name
- North Bay
- Complex/Comm Name
- Boca Bay
- MLS Area Major
- Boca Grande (PO BOX)
Property Description
A truly “exceptional” waterfront residence on the shore of Charlotte Harbor in the beautiful community of Boca Bay. This unique enclave is nestled along one of the most private Lanes in Boca Grande, Pilot Point Lane. The perfect family residence is in immaculate move in condition and has an abundance of cozy porch and deck areas allowing for a full appreciation of Mother Nature at her finest. A variety of bird and marine life is yours to enjoy, along with spectacular moon and sun rises along the eastern horizon. Featured finishes and design features include hardwood flooring, granite kitchen countertops, multiple bay windows, 3 bedrooms plus a separate office, and a spacious bonus room, hard to find circle driveway, an exquisite landscape, and a roof top deck allowing for 360-degree views second to none!
Additional Information
- Taxes
- $18795
- Minimum Lease
- 3 Months
- HOA Fee
- $1,510
- HOA Payment Schedule
- Quarterly
- Maintenance Includes
- Common Area Taxes, Pool, Management, Pool, Private Road, Recreational Facilities, Security
- Location
- Flood Insurance Required, FloodZone, Street Dead-End, Paved, Private
- Community Features
- Deed Restrictions, Fishing, Fitness Center, Gated, Pool, Sidewalks, Special Community Restrictions, Tennis Courts, Water Access, Waterfront, Gated Community, Security
- Property Description
- Three+ Story
- Zoning
- PUD
- Interior Layout
- Ceiling Fans(s), High Ceilings, Living Room/Dining Room Combo, Solid Wood Cabinets, Split Bedroom, Stone Counters, Walk-In Closet(s), Window Treatments
- Interior Features
- Ceiling Fans(s), High Ceilings, Living Room/Dining Room Combo, Solid Wood Cabinets, Split Bedroom, Stone Counters, Walk-In Closet(s), Window Treatments
- Floor
- Ceramic Tile, Wood
- Appliances
- Dishwasher, Disposal, Dryer, Microwave, Range, Refrigerator, Washer
- Utilities
- Cable Connected, Electricity Connected, Phone Available, Sewer Connected, Underground Utilities
- Heating
- Electric, Zoned
- Air Conditioning
- Central Air, Zoned
- Exterior Construction
- Wood Siding
- Exterior Features
- Balcony, Hurricane Shutters, Irrigation System, Rain Gutters, Sliding Doors
- Roof
- Metal
- Foundation
- Stilt/On Piling
- Pool
- Community
- Garage Carport
- 2 Car Garage
- Garage Spaces
- 2
- Garage Features
- Circular Driveway, Garage Door Opener, Workshop in Garage
- Garage Dimensions
- 30x28
- Elementary School
- Vineland Elementary
- Middle School
- L.A. Ainger Middle
- High School
- Lemon Bay High
- Water Name
- Charlotte Harbor
- Water View
- Bay/Harbor - Full
- Water Access
- Bay/Harbor
- Water Frontage
- Bay/Harbor
- Pets
- Allowed
- Flood Zone Code
- AE
- Parcel ID
- 23-43-20-23-00000.0810
- Legal Description
- NORTH BAY PB 45 PGS 38-43 LOT 81
Mortgage Calculator
Listing courtesy of BOCA GRANDE REAL ESTATE, INC.. Selling Office: GULF TO BAY SOTHEBY'S INTERNAT.
StellarMLS is the source of this information via Internet Data Exchange Program. All listing information is deemed reliable but not guaranteed and should be independently verified through personal inspection by appropriate professionals. Listings displayed on this website may be subject to prior sale or removal from sale. Availability of any listing should always be independently verified. Listing information is provided for consumer personal, non-commercial use, solely to identify potential properties for potential purchase. All other use is strictly prohibited and may violate relevant federal and state law. Data last updated on
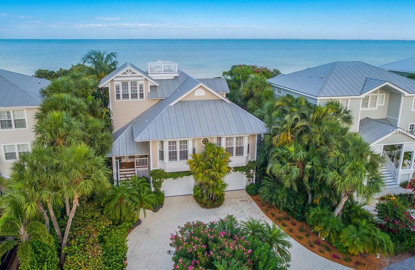
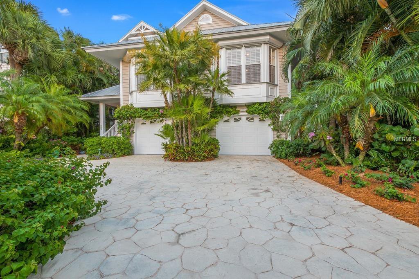
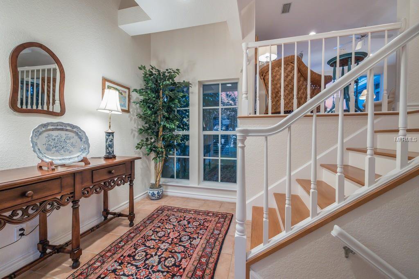
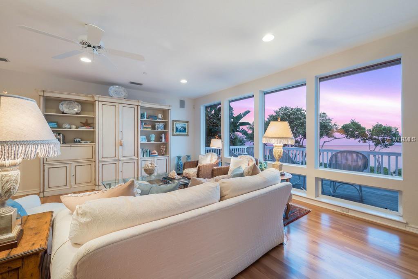
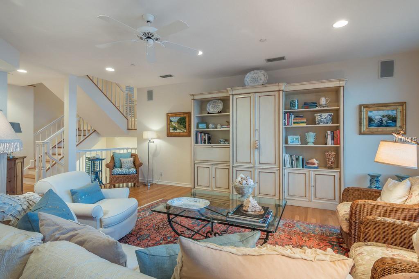
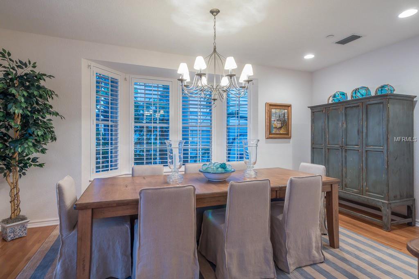
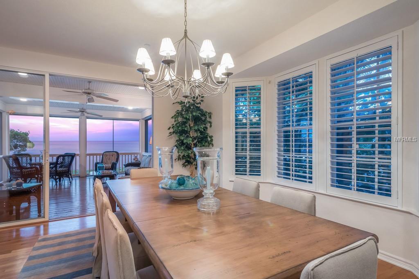
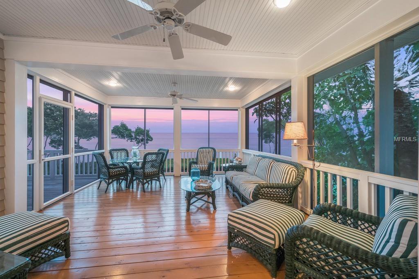
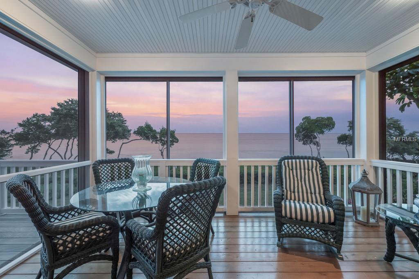
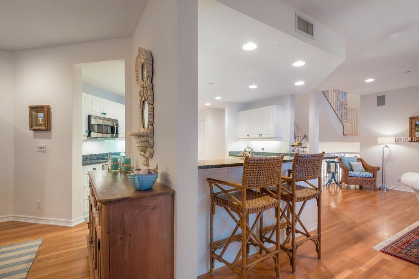
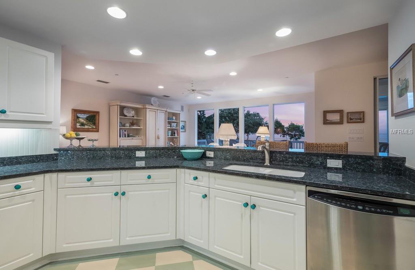
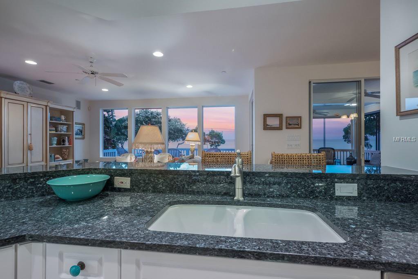
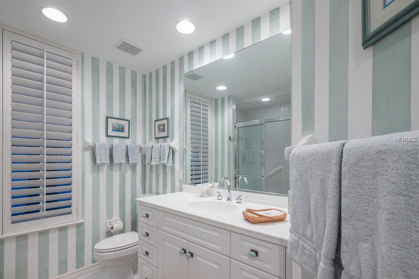
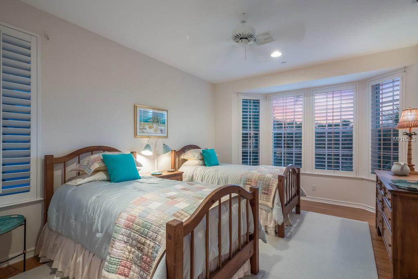
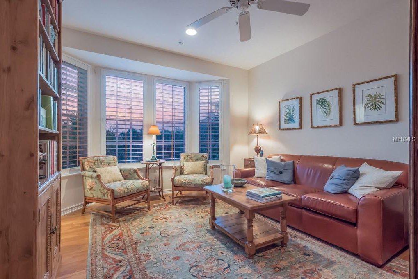
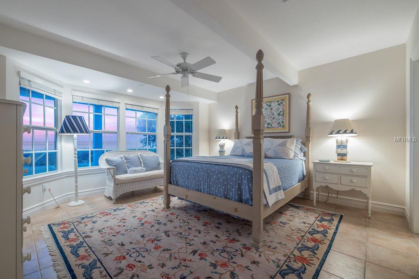
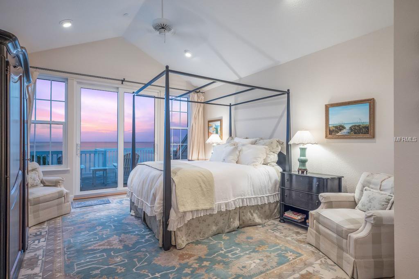
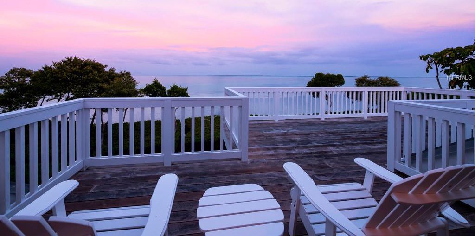

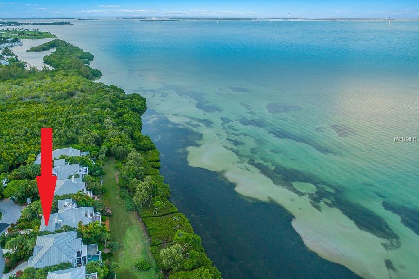
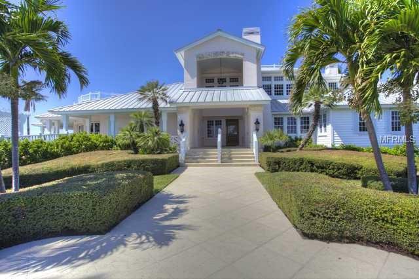
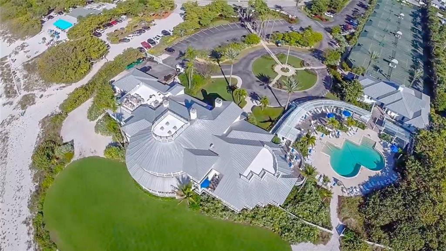
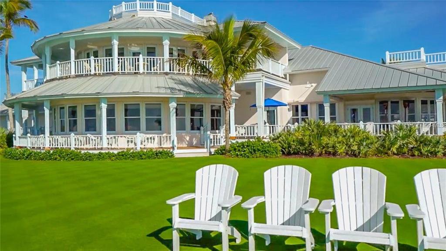
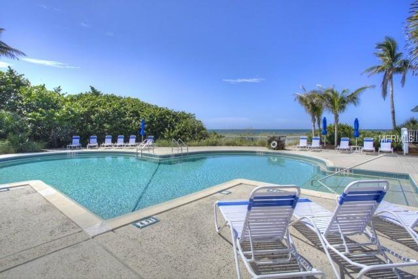

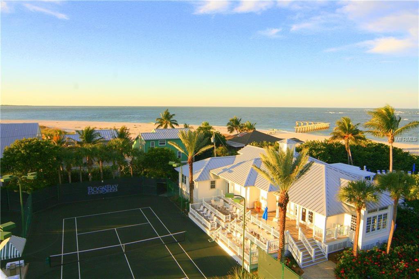
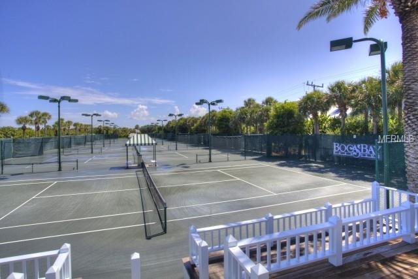
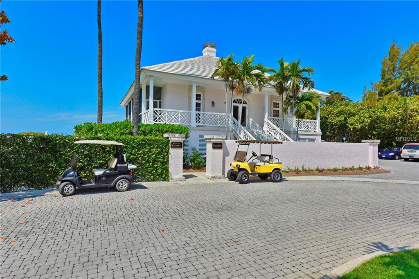
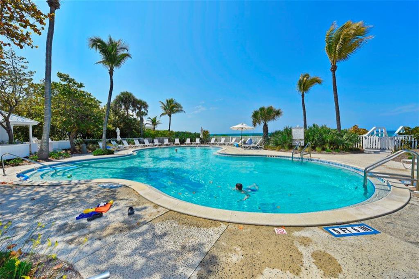
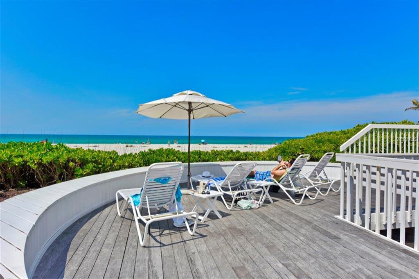
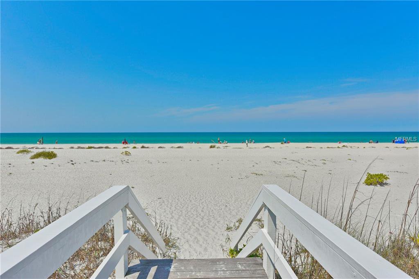
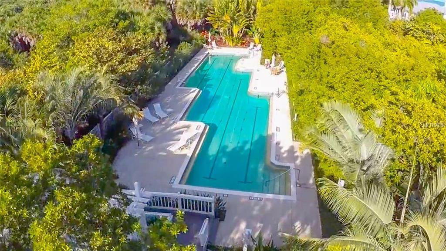

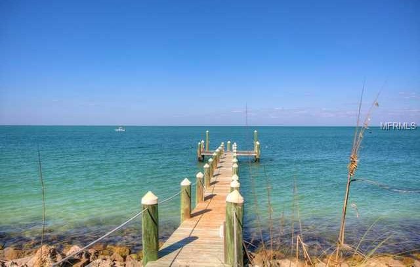
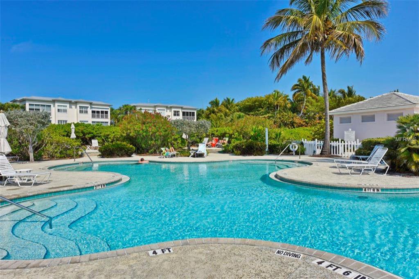
/t.realgeeks.media/thumbnail/iffTwL6VZWsbByS2wIJhS3IhCQg=/fit-in/300x0/u.realgeeks.media/livebythegulf/web_pages/l2l-banner_800x134.jpg)