350 Tarpon Avenue, Boca Grande, FL 33921
- $2,300,000
- 3
- BD
- 3.5
- BA
- 2,187
- SqFt
- Sold Price
- $2,300,000
- List Price
- $2,575,000
- Status
- Sold
- Closing Date
- Mar 30, 2020
- MLS#
- D6104230
- Property Style
- Single Family
- Architectural Style
- Bungalow
- Year Built
- 1935
- Bedrooms
- 3
- Bathrooms
- 3.5
- Baths Half
- 1
- Living Area
- 2,187
- Lot Size
- 4,686
- Acres
- 0.11
- Total Acreage
- Up to 10, 889 Sq. Ft.
- Legal Subdivision Name
- Boca Grande
- MLS Area Major
- Boca Grande (PO BOX)
Property Description
Built in 1935 and completely rebuilt and renovated in 2010 is a three bedroom, three and one-half bath charming cottage located in a historic neighborhood. Outdoor decorative handmade tile water fountain welcomes you with a limestone patio while the interior has been exquisitely renovated and meticulously maintained. The open layout flows beautifully and no detail has been overlooked. High ship lap ceilings and natural light compliment the neutral décor in an open floor plan with Brazilian Koa hardwood flooring, board and batten walls, impact windows, and plantation shutters. The kitchen with custom cabinetry, bead board back splash, Carrara marble counter tops, and a stainless-steel garden sink opens to the living/dining area and an adjoining family room. The near by bar offers a 2-drawer fridge and ice maker. The spacious master suite features a walk-in closet, dual sinks, Crema Marfil counter tops/tile and French doors accessing an outdoor deck to the backyard patio. Two guest bedrooms have plantation shutters and ship lap ceilings with the guest bathrooms offering Carrara marble flooring. Other features include a new metal roof, and a one-car carport. The outdoors has been thoughtfully enhanced with a walkway, outdoor shower, limestone courtyard and tropical lush landscaping for added privacy. Only minutes to the village.
Additional Information
- Taxes
- $16031
- Location
- Historic District
- Community Features
- No Deed Restriction
- Zoning
- RS-1
- Interior Layout
- Built in Features, Ceiling Fans(s), High Ceilings, Living Room/Dining Room Combo, Master Downstairs, Open Floorplan, Solid Surface Counters, Solid Wood Cabinets, Vaulted Ceiling(s), Walk-In Closet(s)
- Interior Features
- Built in Features, Ceiling Fans(s), High Ceilings, Living Room/Dining Room Combo, Master Downstairs, Open Floorplan, Solid Surface Counters, Solid Wood Cabinets, Vaulted Ceiling(s), Walk-In Closet(s)
- Floor
- Hardwood, Tile
- Appliances
- Built-In Oven, Cooktop, Dishwasher, Disposal, Dryer, Electric Water Heater, Ice Maker, Microwave, Refrigerator, Washer
- Utilities
- Cable Connected, Electricity Connected, Sewer Connected
- Heating
- Electric, Heat Pump
- Air Conditioning
- Central Air
- Exterior Construction
- Wood Frame
- Exterior Features
- French Doors
- Roof
- Metal
- Foundation
- Slab
- Pool
- No Pool
- Garage Carport
- 1 Car Carport
- Elementary School
- Vineland Elementary
- Middle School
- L.A. Ainger Middle
- High School
- Lemon Bay High
- Flood Zone Code
- AE
- Parcel ID
- 14-43-20-01-00012.0050
- Legal Description
- BOCA GRANDE BLK 12 PB 7 PG 1 LOT 5
Mortgage Calculator
Listing courtesy of GULF TO BAY SOTHEBY'S INTERNAT. Selling Office: GULF TO BAY SOTHEBY'S INTERNAT.
StellarMLS is the source of this information via Internet Data Exchange Program. All listing information is deemed reliable but not guaranteed and should be independently verified through personal inspection by appropriate professionals. Listings displayed on this website may be subject to prior sale or removal from sale. Availability of any listing should always be independently verified. Listing information is provided for consumer personal, non-commercial use, solely to identify potential properties for potential purchase. All other use is strictly prohibited and may violate relevant federal and state law. Data last updated on
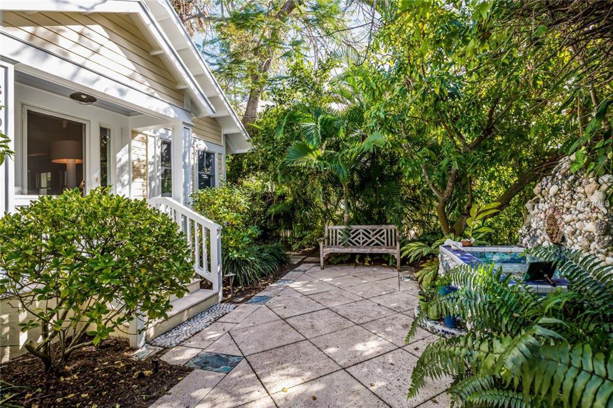
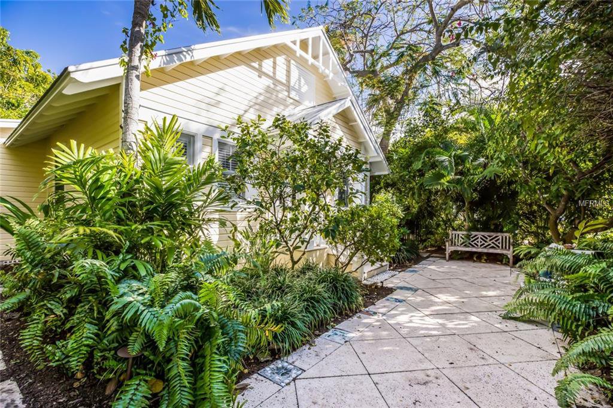
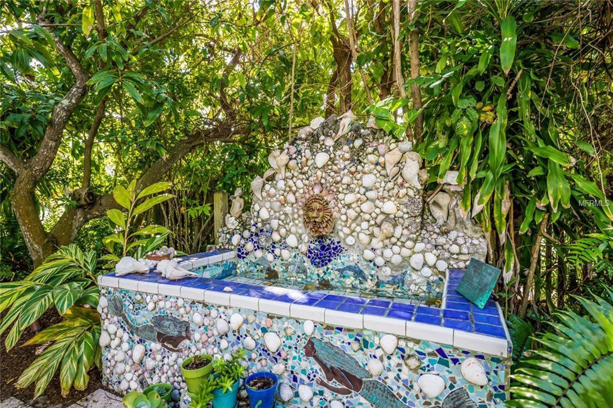

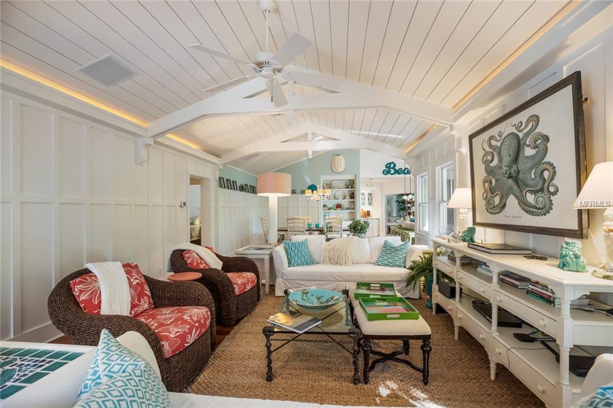




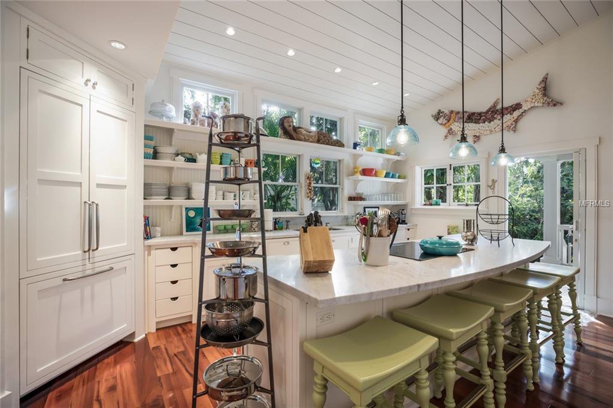
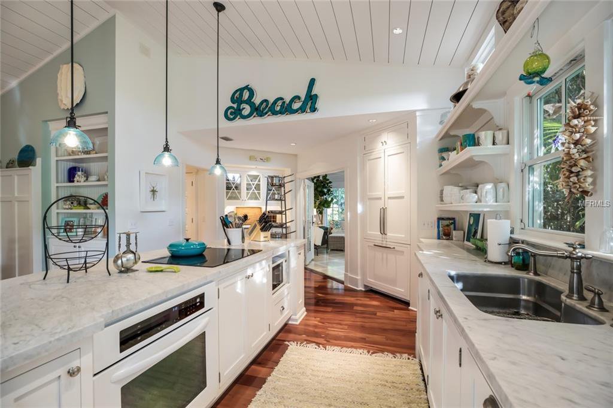
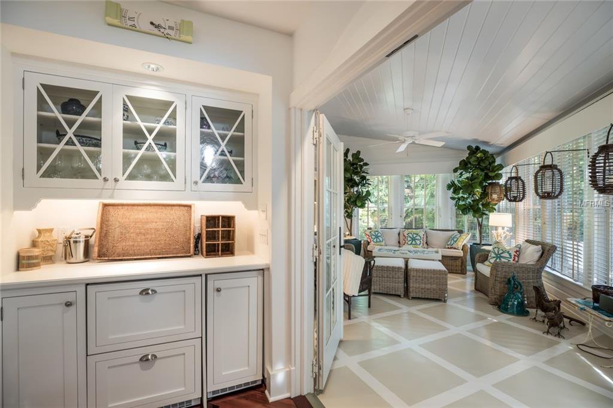
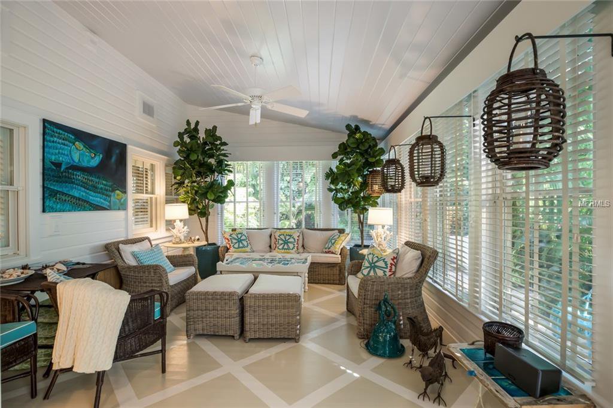
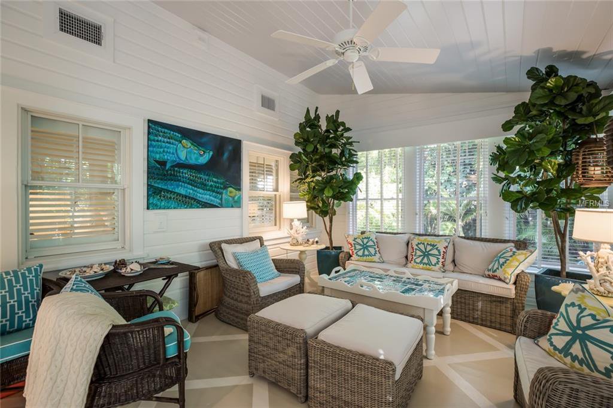
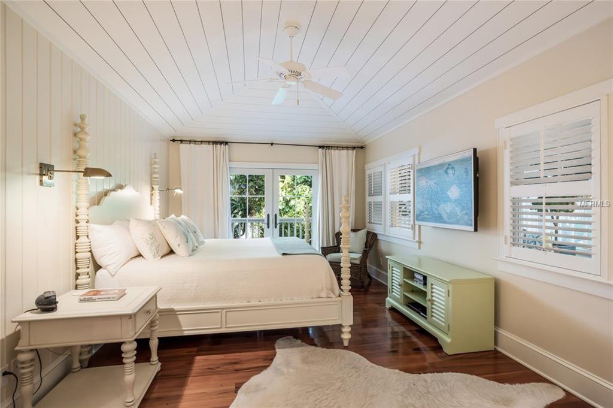
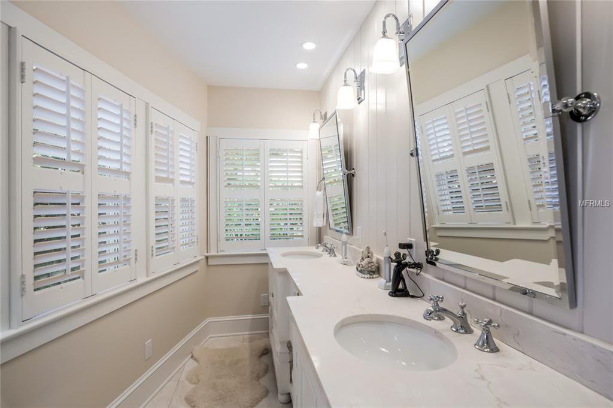

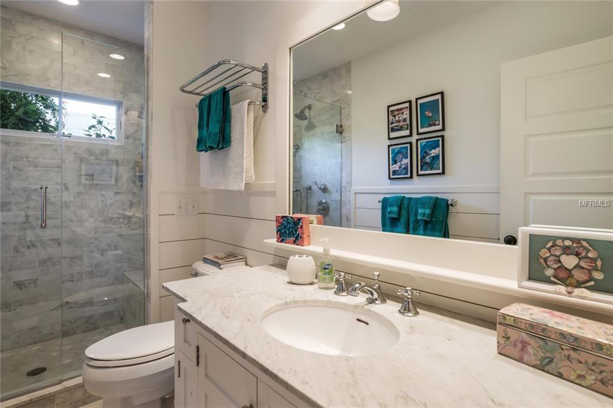
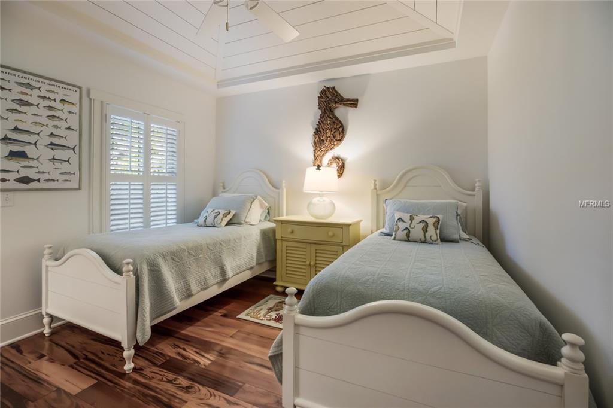
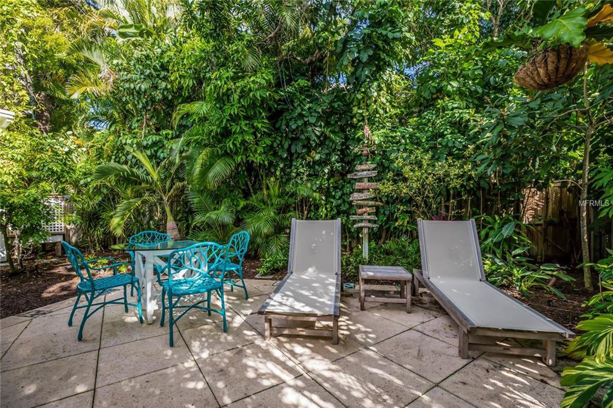
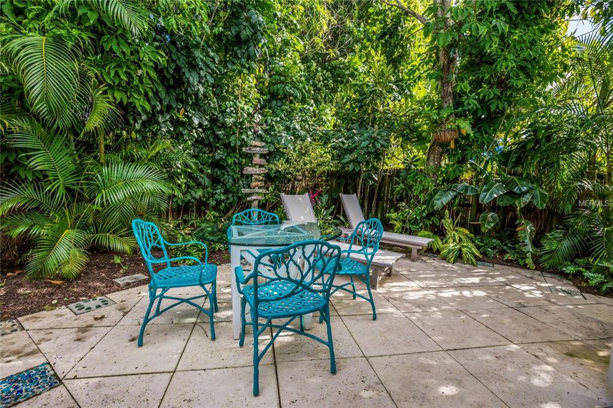
/t.realgeeks.media/thumbnail/iffTwL6VZWsbByS2wIJhS3IhCQg=/fit-in/300x0/u.realgeeks.media/livebythegulf/web_pages/l2l-banner_800x134.jpg)