10521 Amberjack Way Unit 401, Englewood, FL 34224
- $400,000
- 4
- BD
- 3.5
- BA
- 2,856
- SqFt
- Sold Price
- $400,000
- List Price
- $423,900
- Status
- Sold
- Closing Date
- Nov 01, 2019
- MLS#
- D6104006
- Property Style
- Condo
- Year Built
- 2007
- Bedrooms
- 4
- Bathrooms
- 3.5
- Baths Half
- 1
- Living Area
- 2,856
- Lot Size
- 2,017
- Acres
- 0.05
- Building Name
- C5
- Monthly Condo Fee
- 623
- Legal Subdivision Name
- Hammocks-Preserve Ph 01
- Community Name
- Hammocks
- MLS Area Major
- Englewood
Property Description
This beautiful 4 bedroom, 4.5 bath luxury penthouse unit is located in the most desirable building in the resort style Hammocks of Cape Haze. You will enjoy unbelievable views of Lemon Creek and the Amberjack Environmental Park from your huge lanai AND the master bedroom suite. The lanai is also equipped with custom made removable enclosures that allows you to use your lanai all year long and during all kinds of weather. This spacious condo has 2856 sq. ft of living space (over 3200 with the lanai opened up.) It also features 10' ceilings, lots of 4" crown molding, travertine flooring and brand new carpet in all 4 bedrooms. A custom made bar and bookshelves have also been installed which is perfect for entertaining, displaying your books and family photos. Plus there is a ton storage underneath which is invaluable. If you ever do want to leave your home, it is just a short walk to the resort style pool with plenty of chaise lounges, outdoor grills and dining tables which overlook a lake! There is also a very well equipped fitness center, hot tub, and a lovely clubhouse with a kitchen, TVs and a pool table. There are also 2 tennis courts and 4 pickle ball courts. Plus you can not beat the location. Just outside the gate is the Cape Haze Marina, lots of restaurants and golf courses as well. Also this area features some of the best fishing in Florida The beaches of Boca Grande, Englewood and Palm Island are all less than a 15 minute drive too. If you are looking for paradise, you have found it.
Additional Information
- Taxes
- $3390
- Minimum Lease
- 1 Month
- Maintenance Includes
- Cable TV, Common Area Taxes, Pool, Escrow Reserves Fund, Insurance, Internet, Maintenance Structure, Maintenance Grounds, Maintenance, Management, Pool, Private Road, Sewer, Trash, Water
- Condo Fees
- $623
- Condo Fees Term
- Monthly
- Location
- Near Marina
- Community Features
- Buyer Approval Required, Deed Restrictions, Fitness Center, Gated, Golf Carts OK, Pool, Sidewalks, Tennis Courts, Gated Community
- Property Description
- One Story
- Zoning
- RMF10
- Interior Layout
- Ceiling Fans(s), Crown Molding, Eat-in Kitchen, High Ceilings, Open Floorplan, Solid Wood Cabinets, Stone Counters, Thermostat, Tray Ceiling(s), Walk-In Closet(s), Wet Bar, Window Treatments
- Interior Features
- Ceiling Fans(s), Crown Molding, Eat-in Kitchen, High Ceilings, Open Floorplan, Solid Wood Cabinets, Stone Counters, Thermostat, Tray Ceiling(s), Walk-In Closet(s), Wet Bar, Window Treatments
- Floor
- Carpet, Ceramic Tile, Travertine
- Appliances
- Bar Fridge, Dishwasher, Disposal, Dryer, Electric Water Heater, Microwave, Range, Range Hood, Refrigerator, Wine Refrigerator
- Utilities
- BB/HS Internet Available, Cable Connected, Electricity Connected, Fire Hydrant, Phone Available, Public, Sewer Connected, Underground Utilities
- Heating
- Heat Pump, Zoned
- Air Conditioning
- Central Air, Zoned
- Exterior Construction
- Block
- Exterior Features
- Balcony, Irrigation System, Lighting, Rain Gutters, Sidewalk, Sliding Doors, Storage
- Roof
- Metal
- Foundation
- Slab
- Pool
- Community
- Garage Carport
- 2 Car Garage
- Garage Spaces
- 2
- Garage Features
- Assigned, Guest, Reserved, Under Building
- Water Name
- Lemon Creek
- Water View
- Creek, Lake
- Pets
- Allowed
- Max Pet Weight
- 45
- Pet Size
- Medium (36-60 Lbs.)
- Floor Number
- 4
- Flood Zone Code
- AE
- Parcel ID
- 412028876013
- Legal Description
- HAP 016 00C5 0401 THE HAMMOCKS- PRESERVE PH 16 BLDG C5 UN 401 CT3602/1394 3611/1826 3681/1979 4015/414&(2)PS401&SS 4324/1048&(2)PS401&SS
Mortgage Calculator
Listing courtesy of EXIT KING REALTY. Selling Office: EXIT KING REALTY.
StellarMLS is the source of this information via Internet Data Exchange Program. All listing information is deemed reliable but not guaranteed and should be independently verified through personal inspection by appropriate professionals. Listings displayed on this website may be subject to prior sale or removal from sale. Availability of any listing should always be independently verified. Listing information is provided for consumer personal, non-commercial use, solely to identify potential properties for potential purchase. All other use is strictly prohibited and may violate relevant federal and state law. Data last updated on
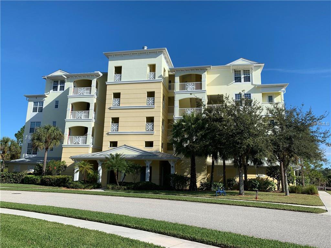
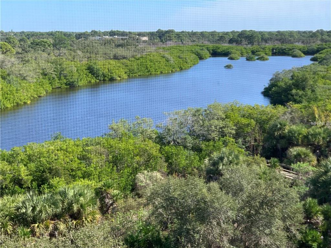
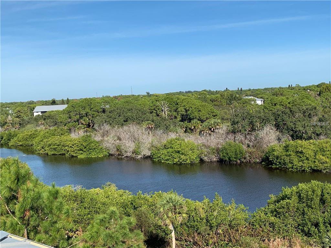
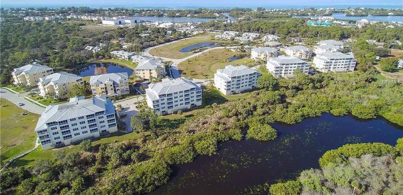
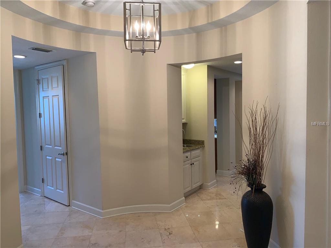
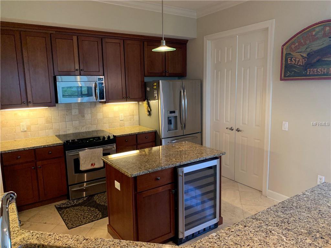
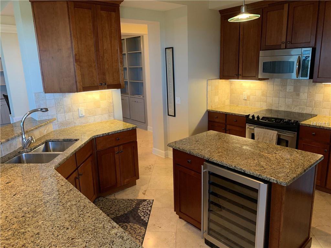
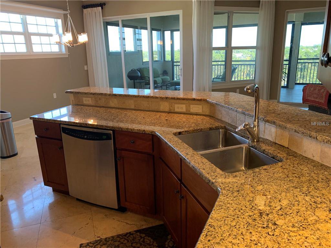
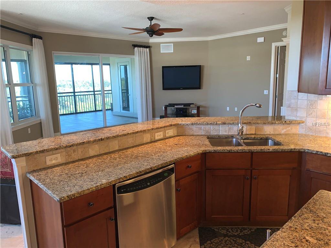

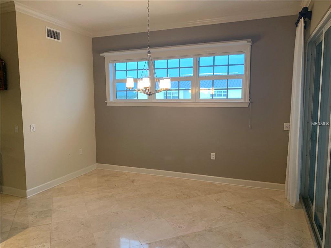
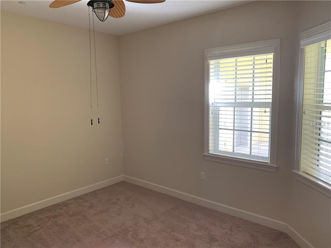
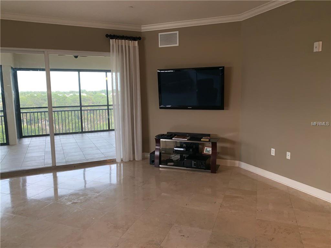
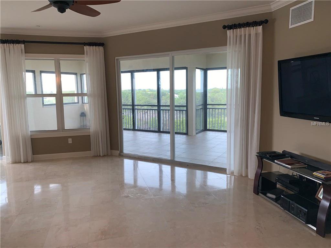
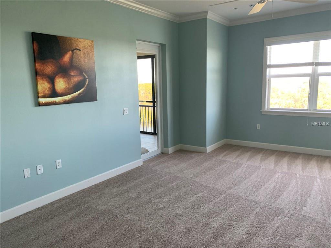
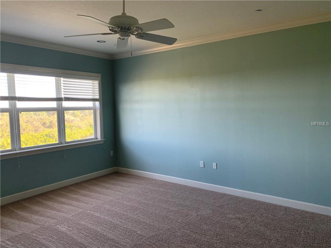
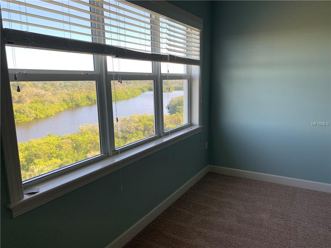
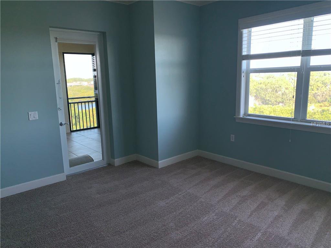
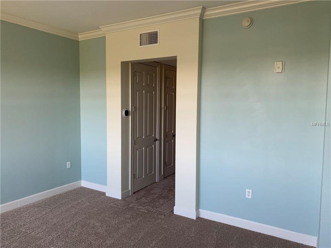

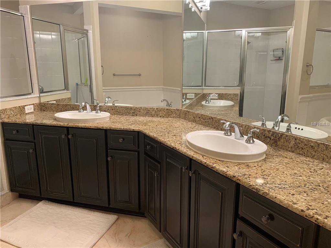
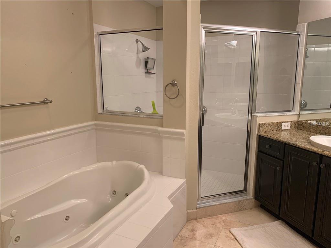
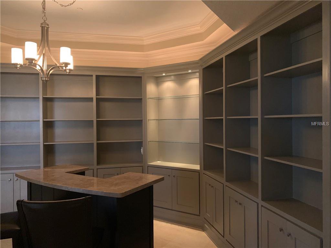
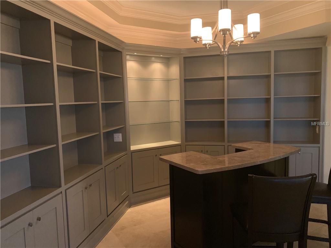
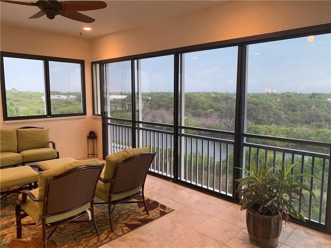
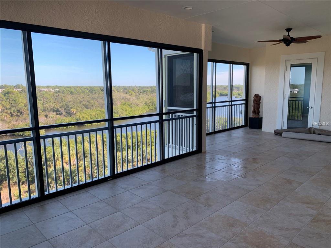
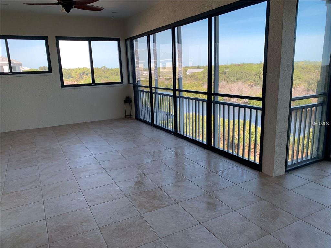
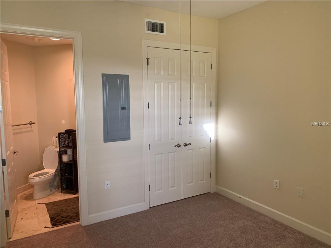
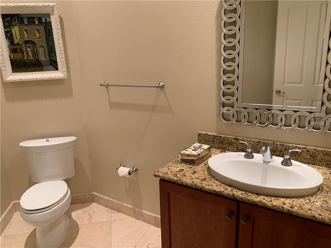
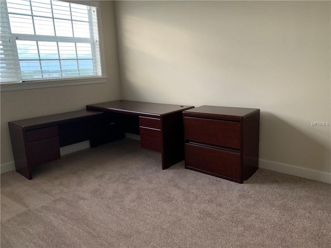
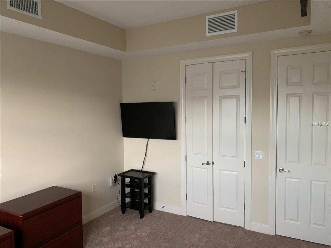
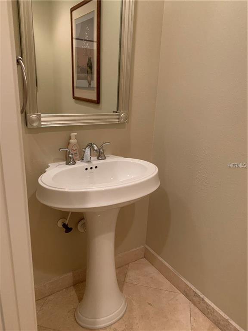
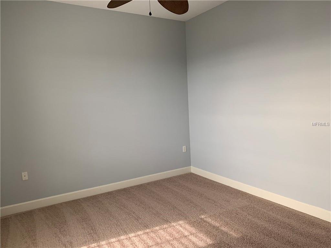
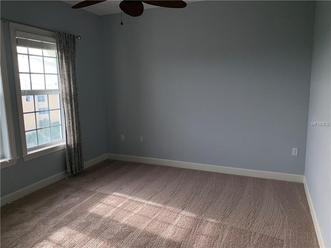
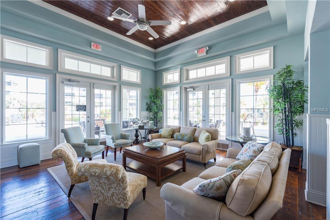
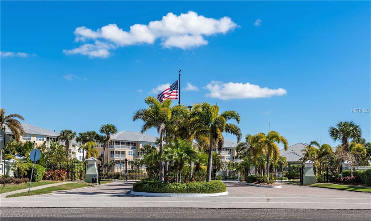
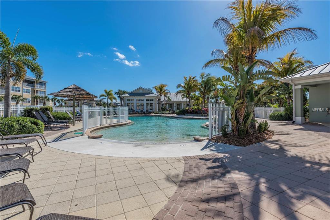
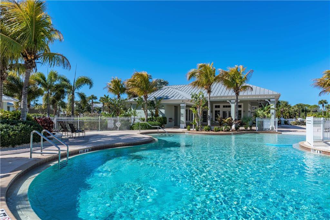
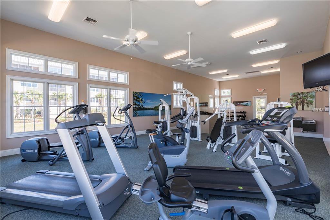
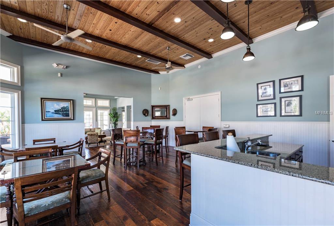
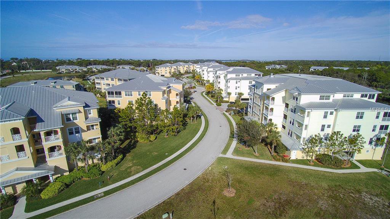
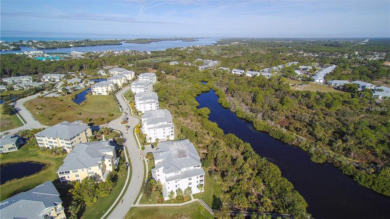
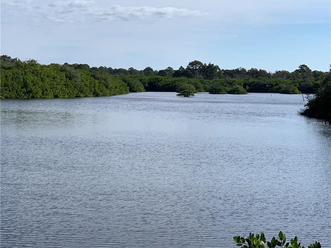
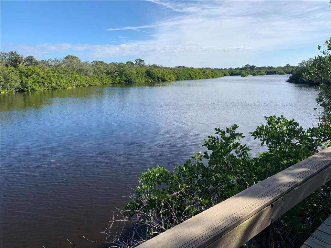
/t.realgeeks.media/thumbnail/iffTwL6VZWsbByS2wIJhS3IhCQg=/fit-in/300x0/u.realgeeks.media/livebythegulf/web_pages/l2l-banner_800x134.jpg)