130 Carrick Bend Lane, Boca Grande, FL 33921
- $1,725,000
- 3
- BD
- 3.5
- BA
- 2,948
- SqFt
- Sold Price
- $1,725,000
- List Price
- $1,895,000
- Status
- Sold
- Closing Date
- Apr 30, 2019
- MLS#
- D6103867
- Property Style
- Single Family
- Architectural Style
- Florida
- Year Built
- 1995
- Bedrooms
- 3
- Bathrooms
- 3.5
- Baths Half
- 1
- Living Area
- 2,948
- Lot Size
- 5,701
- Acres
- 0.13
- Total Acreage
- Up to 10, 889 Sq. Ft.
- Monthly Condo Fee
- 514
- Legal Subdivision Name
- North Village Sub
- MLS Area Major
- Boca Grande (PO BOX)
Property Description
One of Boca Bay’s most award-winning Boca Bay models. This almost 3000 square foot model boasts 3 bedrooms, 3.5 baths with plenty of living space for the family to enjoy. Long water views of the picturesque North Bay Lake and walking distance to town make this location ideal. Boca Bay amenities include four swimming pools, tennis, croquet, beach club and Pass Club with dining. If you are looking for a home on Boca Grande this one is a must see.
Additional Information
- Taxes
- $14435
- Minimum Lease
- 1 Month
- HOA Fee
- $1,542
- HOA Payment Schedule
- Quarterly
- Maintenance Includes
- Pool, Insurance, Management, Pool, Private Road, Recreational Facilities, Security
- Condo Fees
- $514
- Condo Fees Term
- Monthly
- Other Fees Amount
- 3356
- Other Fees Term
- Annual
- Community Features
- Deed Restrictions, Fishing, Fitness Center, Gated, Golf Carts OK, No Truck/RV/Motorcycle Parking, Park, Pool, Special Community Restrictions, Tennis Courts, Water Access, Waterfront, Gated Community, Security
- Zoning
- RM-2
- Interior Layout
- Cathedral Ceiling(s), Ceiling Fans(s), Crown Molding, Eat-in Kitchen, High Ceilings, Solid Surface Counters, Split Bedroom, Vaulted Ceiling(s), Walk-In Closet(s), Window Treatments
- Interior Features
- Cathedral Ceiling(s), Ceiling Fans(s), Crown Molding, Eat-in Kitchen, High Ceilings, Solid Surface Counters, Split Bedroom, Vaulted Ceiling(s), Walk-In Closet(s), Window Treatments
- Floor
- Carpet, Ceramic Tile, Wood
- Appliances
- Dishwasher, Disposal, Electric Water Heater, Microwave, Range, Refrigerator, Washer
- Utilities
- Cable Connected, Electricity Connected, Underground Utilities
- Heating
- Central, Electric
- Air Conditioning
- Central Air, Zoned
- Exterior Construction
- Siding, Wood Frame
- Exterior Features
- Hurricane Shutters, Tennis Court(s)
- Roof
- Shingle
- Foundation
- Crawlspace
- Pool
- Community
- Garage Carport
- 2 Car Garage
- Garage Spaces
- 2
- Garage Features
- Driveway, Garage Door Opener
- Garage Dimensions
- 13x27
- Water View
- Lake
- Water Access
- Beach - Public, Lake
- Water Frontage
- Pond
- Pets
- Allowed
- Flood Zone Code
- AE
- Parcel ID
- 23-43-20-24-00000.0160
- Legal Description
- NORTH VILLAGE S/D PB 46 PG 86 LOT 16
Mortgage Calculator
Listing courtesy of PARSLEY-BALDWIN REALTY INC.. Selling Office: SOTHEBY'S INTERNATIONAL REALTY.
StellarMLS is the source of this information via Internet Data Exchange Program. All listing information is deemed reliable but not guaranteed and should be independently verified through personal inspection by appropriate professionals. Listings displayed on this website may be subject to prior sale or removal from sale. Availability of any listing should always be independently verified. Listing information is provided for consumer personal, non-commercial use, solely to identify potential properties for potential purchase. All other use is strictly prohibited and may violate relevant federal and state law. Data last updated on
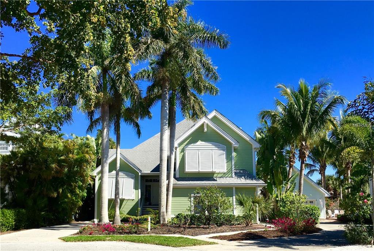
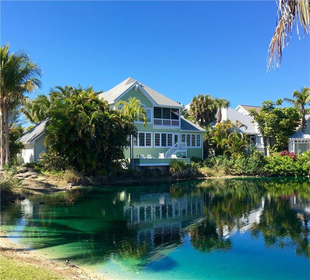
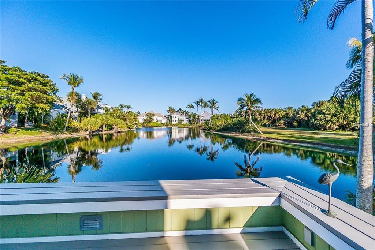
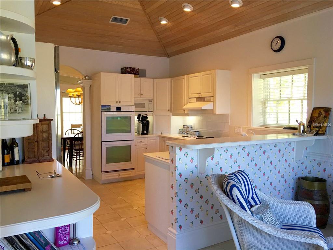
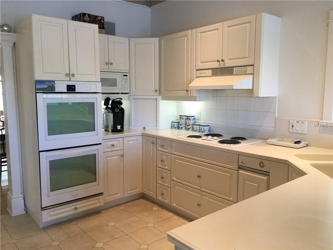
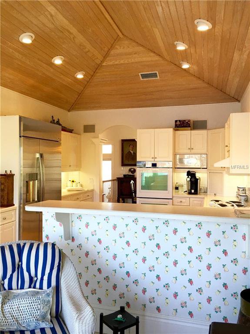
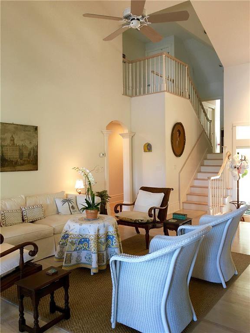
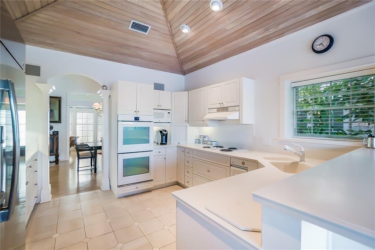
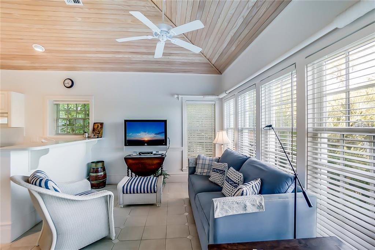
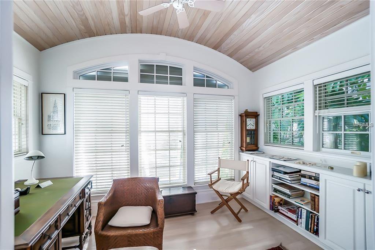
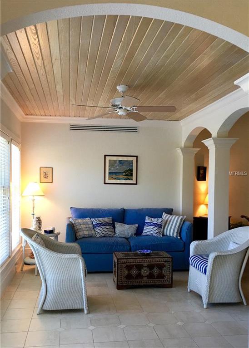
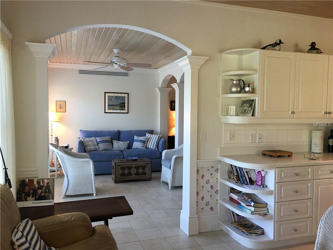
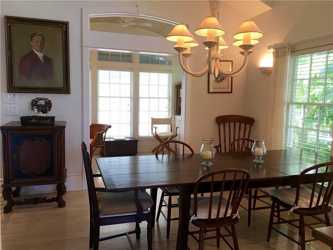
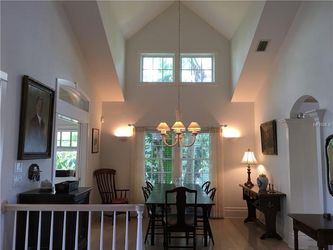
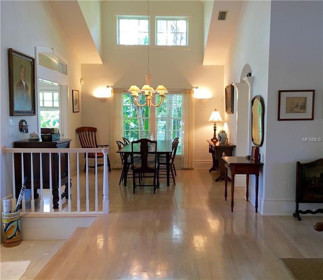
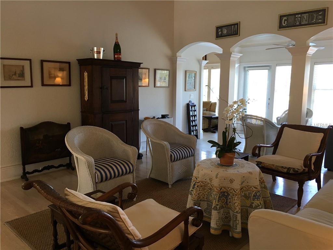
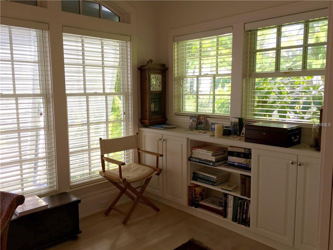
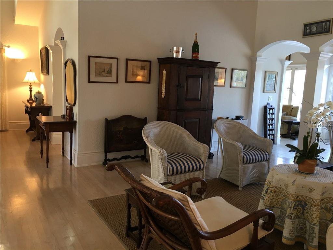
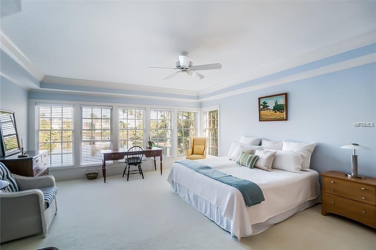
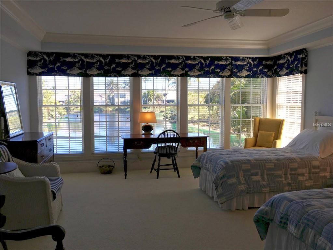
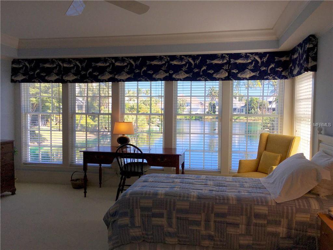
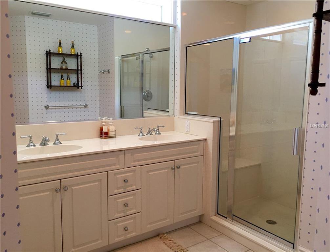
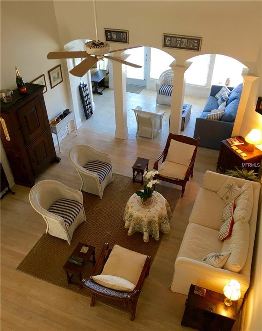
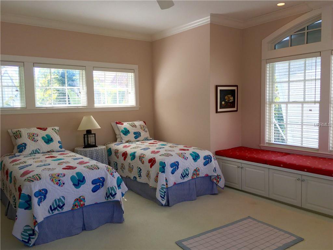
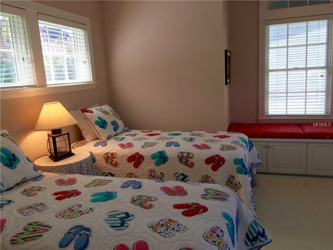
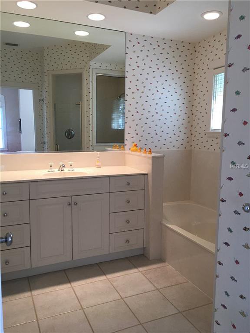
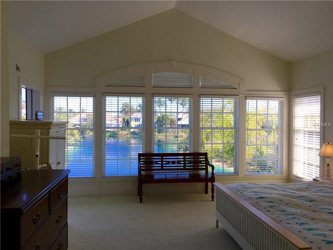
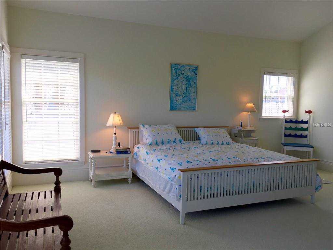
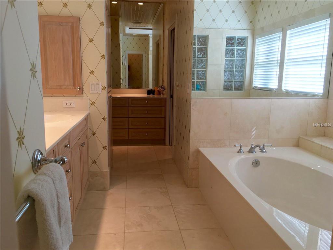

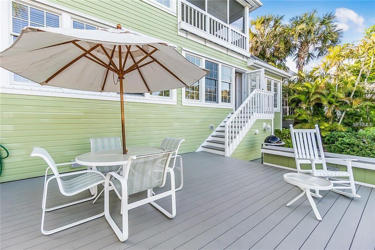
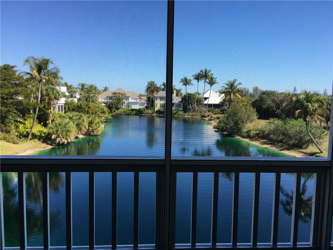
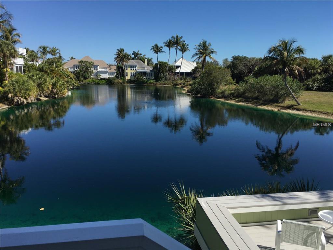
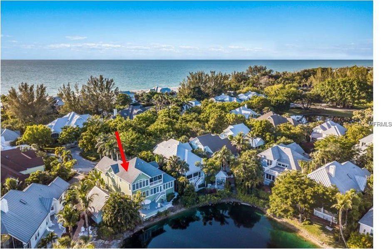
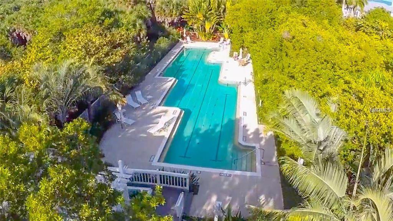
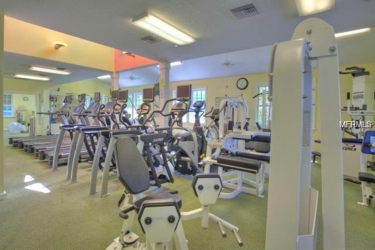
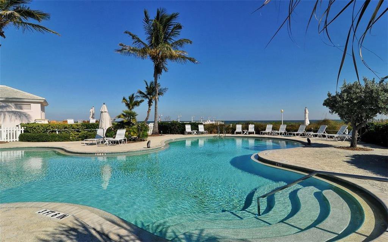
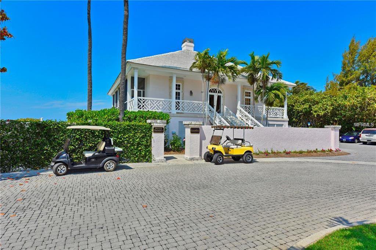
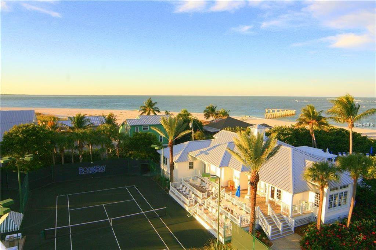
/t.realgeeks.media/thumbnail/iffTwL6VZWsbByS2wIJhS3IhCQg=/fit-in/300x0/u.realgeeks.media/livebythegulf/web_pages/l2l-banner_800x134.jpg)