1728 Jose Gaspar Drive, Boca Grande, FL 33921
- $5,100,000
- 5
- BD
- 5.5
- BA
- 5,000
- SqFt
- Sold Price
- $5,100,000
- List Price
- $5,475,000
- Status
- Sold
- Closing Date
- May 11, 2019
- MLS#
- D6103170
- Property Style
- Single Family
- Architectural Style
- Custom
- New Construction
- Yes
- Year Built
- 2018
- Bedrooms
- 5
- Bathrooms
- 5.5
- Baths Half
- 1
- Living Area
- 5,000
- Lot Size
- 17,891
- Acres
- 0.41
- Total Acreage
- 1/4 to less than 1/2
- Legal Subdivision Name
- Boca Grande Isles
- MLS Area Major
- Boca Grande (PO BOX)
Property Description
Rebuilt in 2018 from the foundation up. This magnificent 5 bedroom 5.5 bath new built home is constructed on one of the Isles larger lots with water view both front and back and meets or exceeds all of today's codes. As you open the front doors you are greeted by the majestic view of the harbor across a new large infinity pool, complete with spa and fire bowls. The kitchen is full of state of the art appliances including all of todays' bells and whistles one would expect to find In the Isles. There are engineered hardwood and travertine tiles floors through an open floor plan. The main level hosts the dining room, kitchen, family room and living room all over looking Charlotte Harbor. A two sided gas fireplace completes the common areas. The master bedroom and office are also on the ground floor. An elevator will take you to the spacious upstairs family room and three ensuite bedrooms making this a great family home. All of this on a lovely fully landscaped lot with an oversized 3 bay garage.
Additional Information
- Taxes
- $45129
- Minimum Lease
- 1 Week
- HOA Fee
- $2,460
- HOA Payment Schedule
- Annually
- Location
- FloodZone
- Community Features
- Deed Restrictions, Gated, Golf Carts OK, Gated Community
- Zoning
- RS-1
- Interior Layout
- Ceiling Fans(s), Eat-in Kitchen, Elevator, High Ceilings, Kitchen/Family Room Combo, Living Room/Dining Room Combo, Master Bedroom Main Floor, Open Floorplan, Solid Wood Cabinets, Split Bedroom, Stone Counters, Walk-In Closet(s)
- Interior Features
- Ceiling Fans(s), Eat-in Kitchen, Elevator, High Ceilings, Kitchen/Family Room Combo, Living Room/Dining Room Combo, Master Bedroom Main Floor, Open Floorplan, Solid Wood Cabinets, Split Bedroom, Stone Counters, Walk-In Closet(s)
- Floor
- Hardwood, Travertine
- Appliances
- Bar Fridge, Built-In Oven, Cooktop, Dishwasher, Disposal, Dryer, Exhaust Fan, Ice Maker, Microwave, Range, Range Hood, Refrigerator, Washer, Wine Refrigerator
- Utilities
- Electricity Connected, Gas, Public, Sewer Connected
- Heating
- Central, Electric
- Air Conditioning
- Central Air
- Fireplace Description
- Gas, Family Room, Living Room
- Exterior Construction
- Block, Siding
- Exterior Features
- Balcony, French Doors, Hurricane Shutters, Irrigation System, Lighting, Outdoor Grill, Outdoor Kitchen, Outdoor Shower, Rain Gutters
- Roof
- Metal
- Foundation
- Crawlspace, Slab
- Pool
- Private
- Pool Type
- In Ground, Infinity, Lighting, Other
- Garage Carport
- 3 Car Garage
- Garage Spaces
- 3
- Garage Features
- Driveway, Garage Door Opener, Guest, Oversized
- Garage Dimensions
- 25x30
- Water Name
- Charlotte Harbor
- Water Extras
- Bridges - No Fixed Bridges, Seawall - Concrete
- Water View
- Bay/Harbor - Full
- Water Access
- Bay/Harbor
- Water Frontage
- Bay/Harbor, Gulf/Ocean to Bay
- Pets
- Allowed
- Flood Zone Code
- VE
- Parcel ID
- 12-43-20-05-00000.0840
- Legal Description
- BOCA GRANDE ISLES PB 29 PG 4 LOT 84
Mortgage Calculator
Listing courtesy of PARSLEY-BALDWIN REALTY INC.. Selling Office: GULF COAST INTERNATIONAL PROP.
StellarMLS is the source of this information via Internet Data Exchange Program. All listing information is deemed reliable but not guaranteed and should be independently verified through personal inspection by appropriate professionals. Listings displayed on this website may be subject to prior sale or removal from sale. Availability of any listing should always be independently verified. Listing information is provided for consumer personal, non-commercial use, solely to identify potential properties for potential purchase. All other use is strictly prohibited and may violate relevant federal and state law. Data last updated on
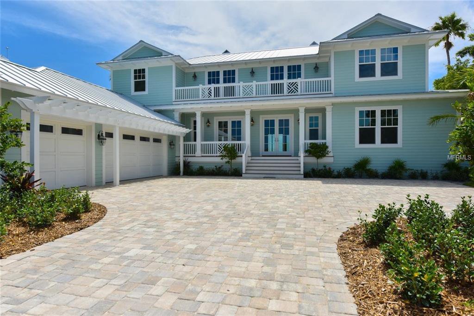
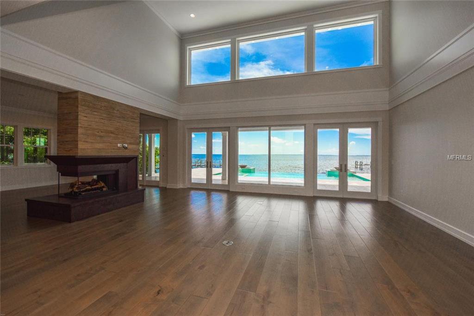
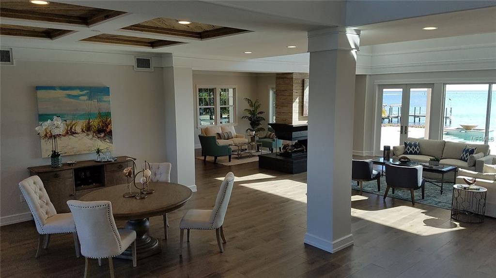
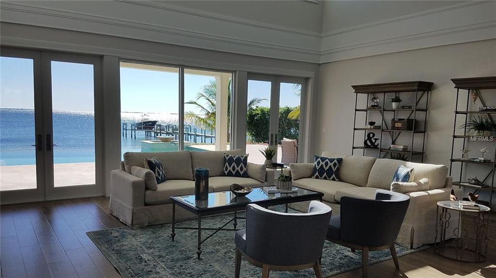
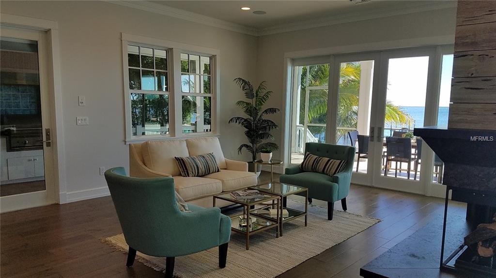
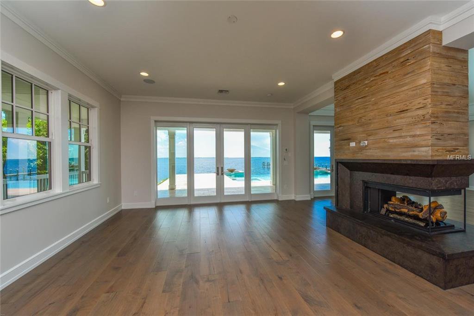
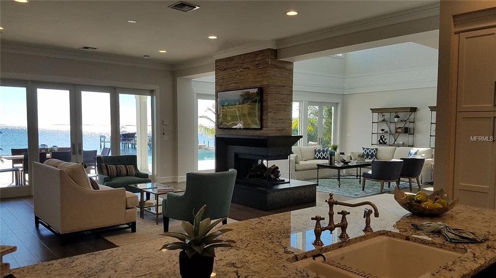
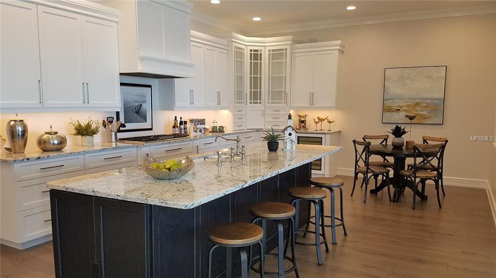
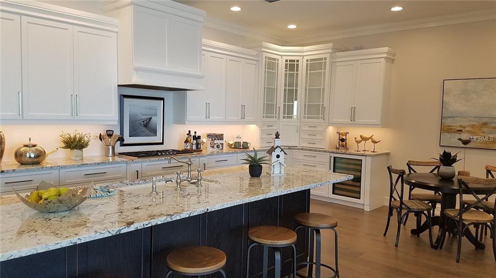
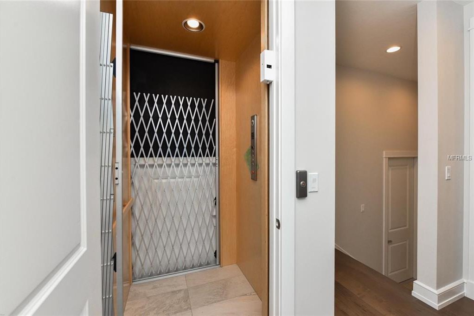
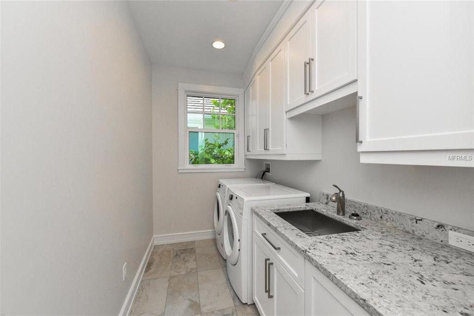
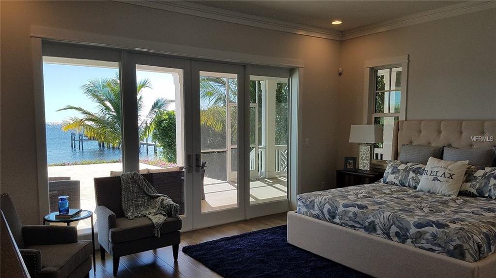
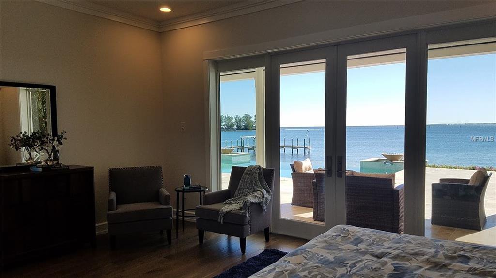
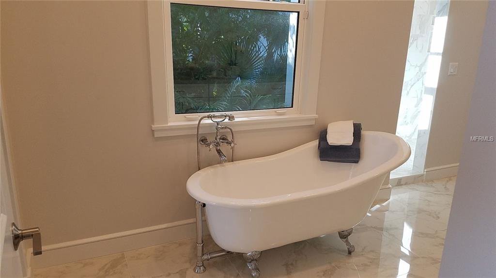
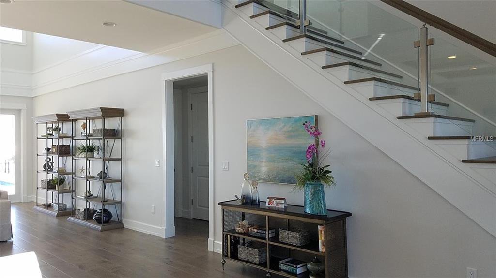
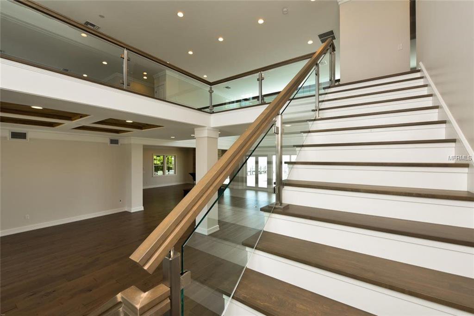
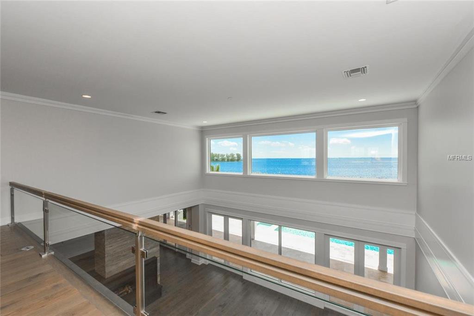
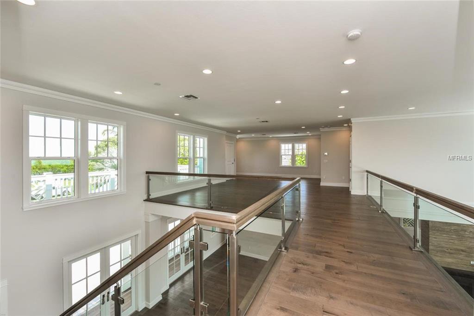
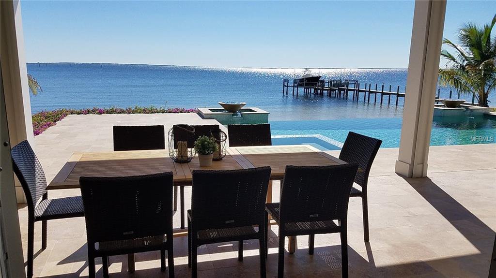
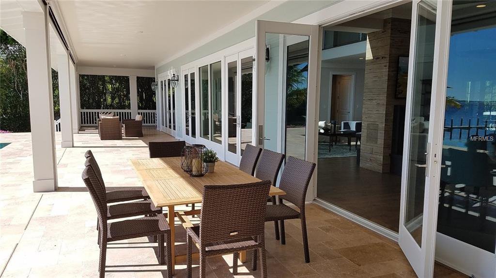
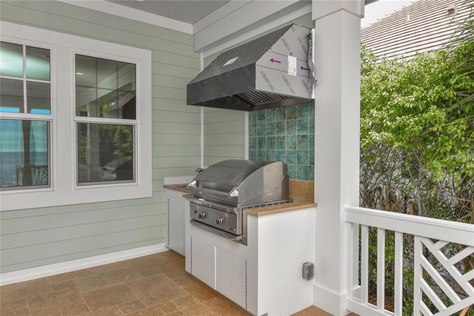
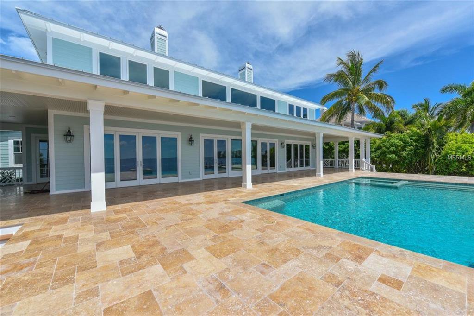
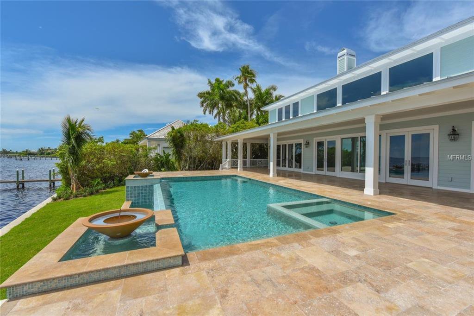
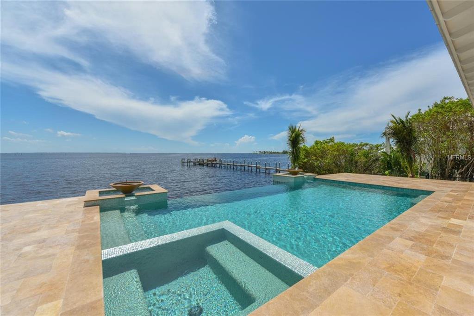
/t.realgeeks.media/thumbnail/iffTwL6VZWsbByS2wIJhS3IhCQg=/fit-in/300x0/u.realgeeks.media/livebythegulf/web_pages/l2l-banner_800x134.jpg)