13213 Gasparilla Road Unit B501, Placida, FL 33946
- $1,035,000
- 3
- BD
- 3
- BA
- 2,142
- SqFt
- Sold Price
- $1,035,000
- List Price
- $1,100,000
- Status
- Sold
- Closing Date
- Oct 09, 2019
- MLS#
- D6103145
- Property Style
- Condo
- Year Built
- 2003
- Bedrooms
- 3
- Bathrooms
- 3
- Living Area
- 2,142
- Building Name
- 13213
- Monthly Condo Fee
- 670
- Legal Subdivision Name
- Boca Vista Harbor
- Community Name
- Boca Vista Harbor
- MLS Area Major
- Placida
Property Description
PROFESSIONALLY DECORATED AND HIGHLY UPGRADED FURNISHED PENTHOUSE! This immaculate 3 bedroom 3 bath fully renovated condo is move in ready with wood floors throughout the living areas, crown molding, custom built in cabinets, gourmet kitchen with stainless appliances, quartz counters in kitchen and baths, and decorative lighting. There is a large screened lanai with electric shutters as well as an outdoor patio, both with travertine flooring, offering panoramic views of Gasparilla Sound and the Intercoastal! A 2 car garage offers extra storage for cars, bikes, kayaks, etc! Boca Vista amenities include a heated pool and spa, tennis court, kayak launch, and docks with slips for an additional purchase. The 7 mile Pioneer trail starts across the street for walking, jogging, and biking. The Boca Grande beaches and restaurants plus several golf courses are only a 10 minute ride away! This has the Florida lifestyle you are looking for!
Additional Information
- Taxes
- $9442
- Minimum Lease
- 1-7 Days
- HOA Payment Schedule
- Monthly
- Maintenance Includes
- Cable TV, Common Area Taxes, Pool, Escrow Reserves Fund, Fidelity Bond, Insurance, Maintenance Structure, Maintenance Grounds, Maintenance, Management, Pest Control, Pool, Private Road, Recreational Facilities, Sewer, Water
- Condo Fees
- $670
- Condo Fees Term
- Monthly
- Location
- FloodZone, Street One Way, Paved, Private
- Community Features
- Gated, Pool, Tennis Courts, Water Access, Waterfront, No Deed Restriction, Gated Community, Maintenance Free
- Property Description
- One Story
- Zoning
- RMF12
- Interior Layout
- Ceiling Fans(s), Crown Molding, Living Room/Dining Room Combo, Open Floorplan, Stone Counters, Window Treatments
- Interior Features
- Ceiling Fans(s), Crown Molding, Living Room/Dining Room Combo, Open Floorplan, Stone Counters, Window Treatments
- Floor
- Ceramic Tile, Hardwood
- Appliances
- Dishwasher, Disposal, Dryer, Microwave, Range, Refrigerator, Washer, Wine Refrigerator
- Utilities
- Cable Connected, Electricity Available
- Heating
- Central, Electric
- Air Conditioning
- Central Air
- Exterior Construction
- Block, Stucco
- Exterior Features
- Hurricane Shutters, Lighting, Sliding Doors
- Roof
- Metal
- Foundation
- Stilt/On Piling
- Pool
- Community
- Pool Type
- Gunite, Heated
- Garage Carport
- 2 Car Garage
- Garage Spaces
- 2
- Garage Features
- Assigned, Garage Door Opener, Open
- Garage Dimensions
- 20x26
- Elementary School
- Englewood Elementary
- Middle School
- L.A. Ainger Middle
- High School
- Lemon Bay High
- Water View
- Bay/Harbor - Full, Intracoastal Waterway
- Water Frontage
- Bay/Harbor
- Pets
- Allowed
- Max Pet Weight
- 150
- Pet Size
- Extra Large (101+ Lbs.)
- Floor Number
- 5
- Flood Zone Code
- VE
- Parcel ID
- 422012801031
- Legal Description
- BVH 00B 0000 0501 BOCA VISTA HARBOR BLDG B UNIT 501 2395/377 2873/833 3858/173
Mortgage Calculator
Listing courtesy of THE BRC GROUP, LLC. Selling Office: PARSLEY-BALDWIN REALTY INC..
StellarMLS is the source of this information via Internet Data Exchange Program. All listing information is deemed reliable but not guaranteed and should be independently verified through personal inspection by appropriate professionals. Listings displayed on this website may be subject to prior sale or removal from sale. Availability of any listing should always be independently verified. Listing information is provided for consumer personal, non-commercial use, solely to identify potential properties for potential purchase. All other use is strictly prohibited and may violate relevant federal and state law. Data last updated on
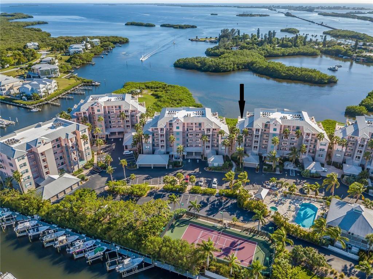
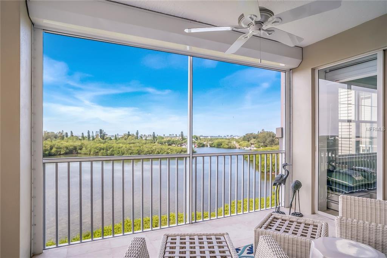
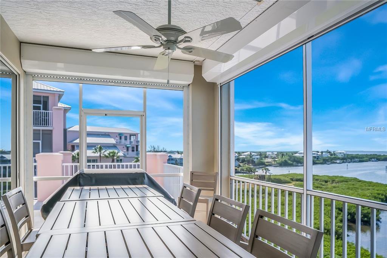
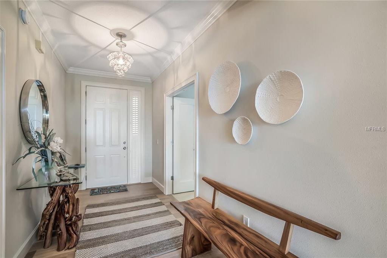
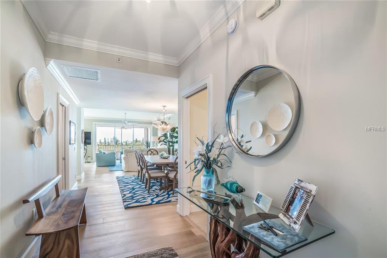
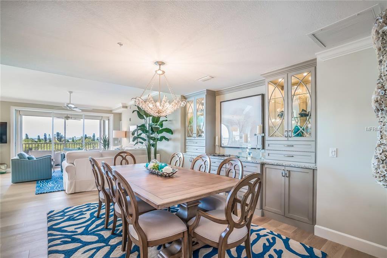
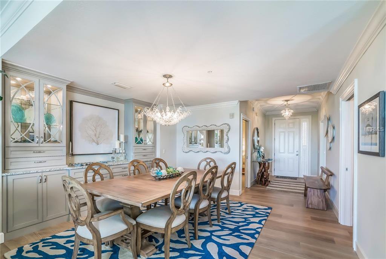
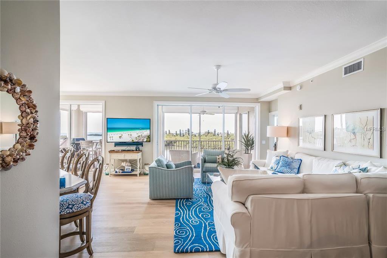
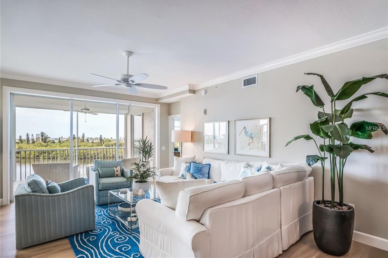
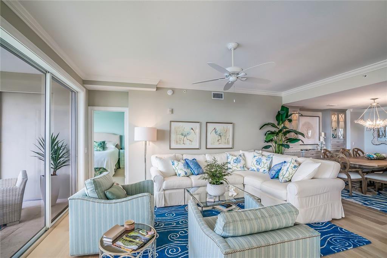
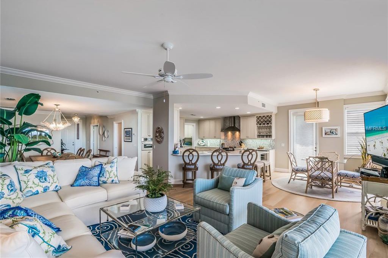
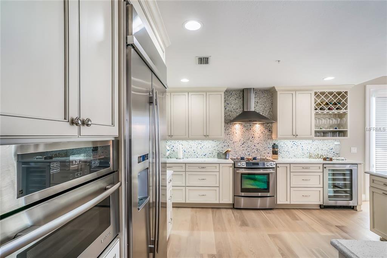
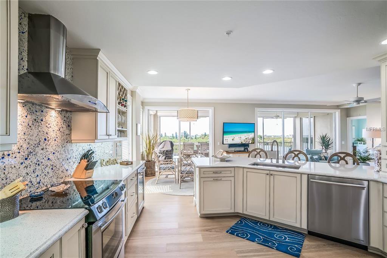
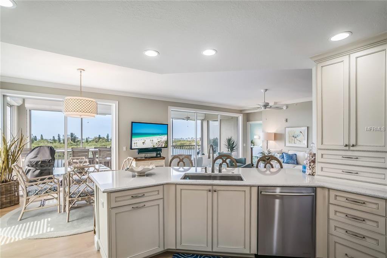
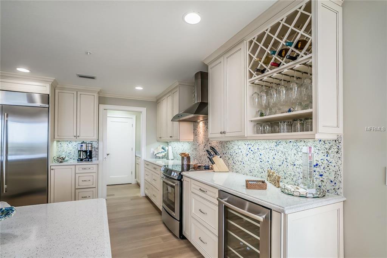
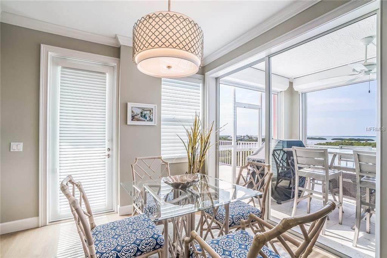
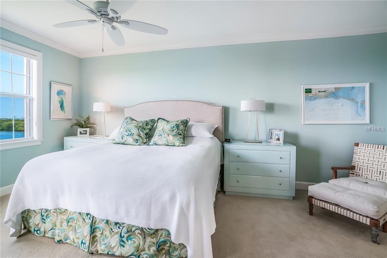
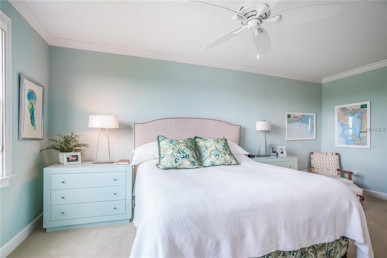
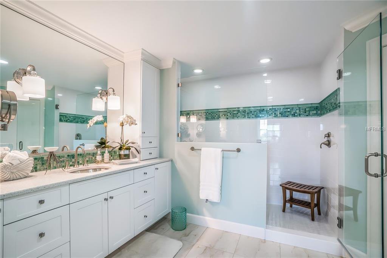
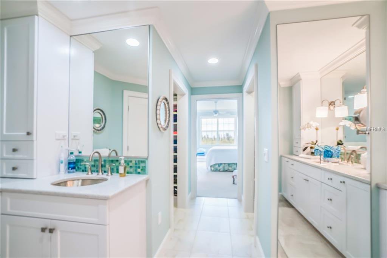
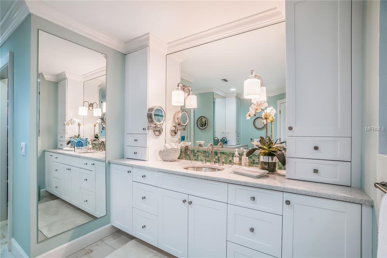
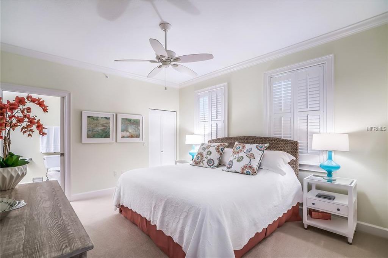
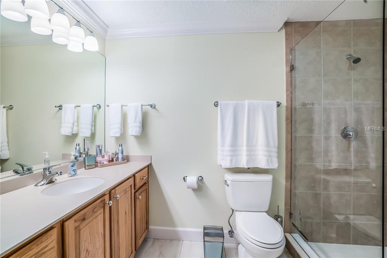
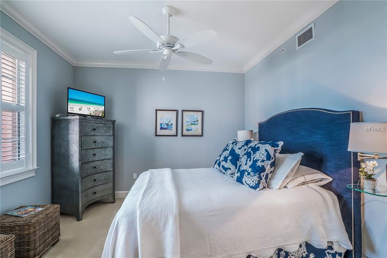
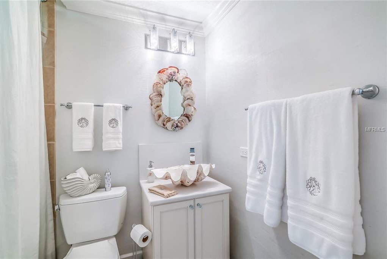
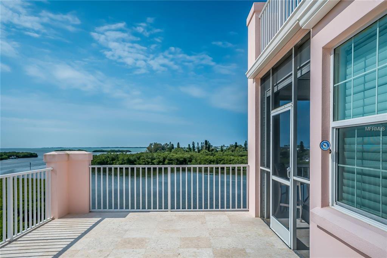
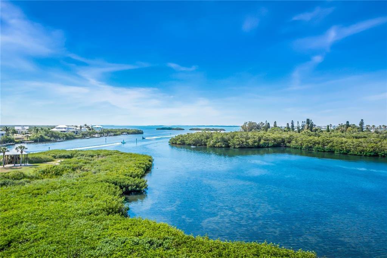
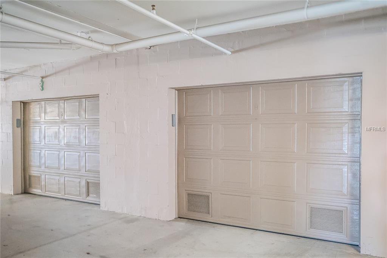
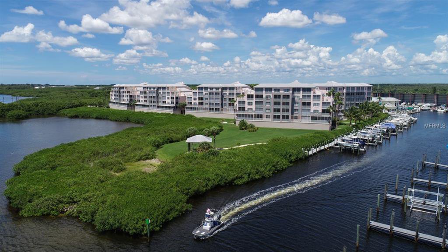
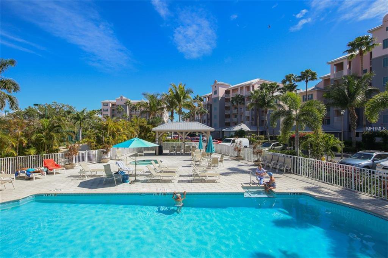
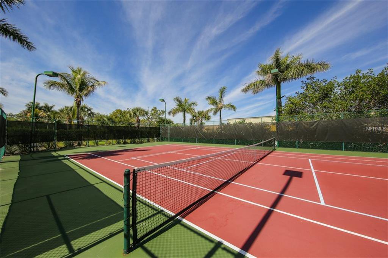
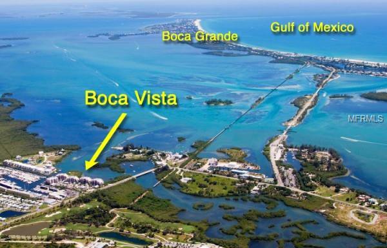
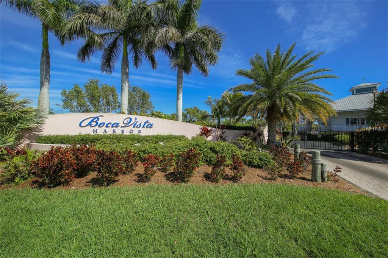
/t.realgeeks.media/thumbnail/iffTwL6VZWsbByS2wIJhS3IhCQg=/fit-in/300x0/u.realgeeks.media/livebythegulf/web_pages/l2l-banner_800x134.jpg)